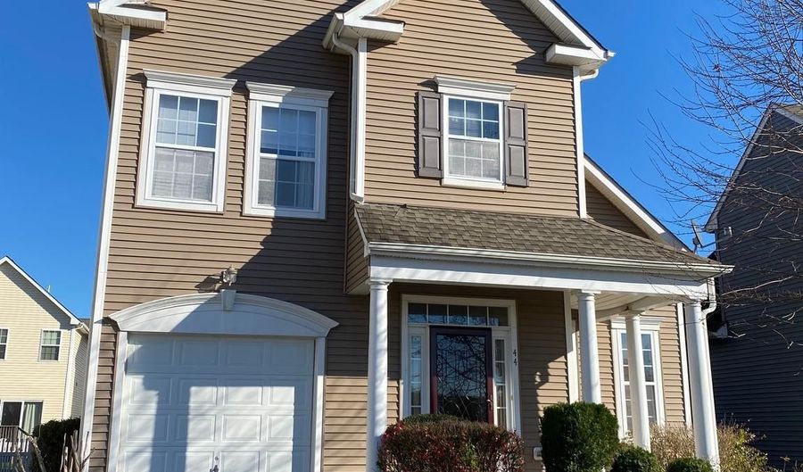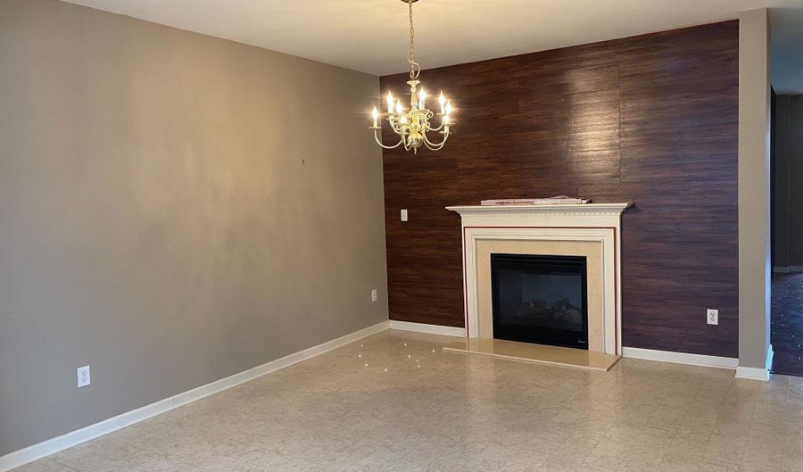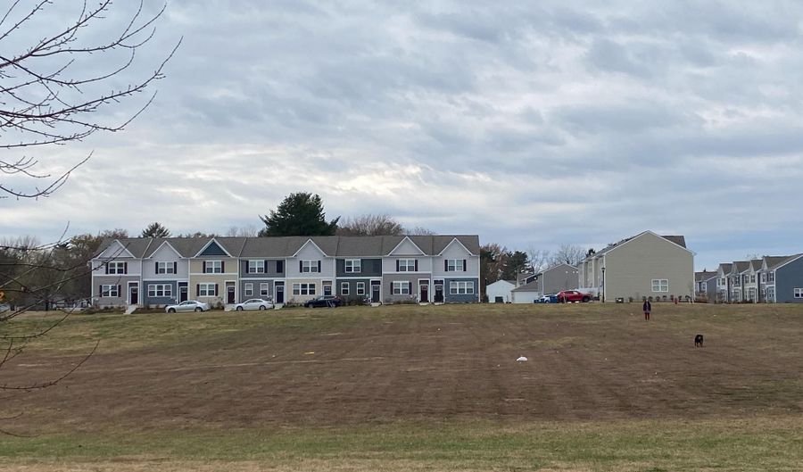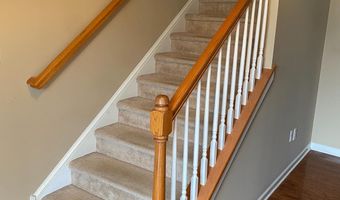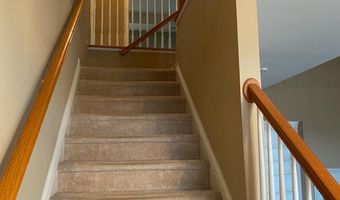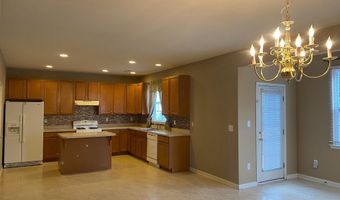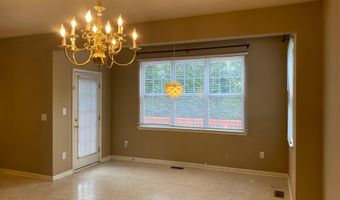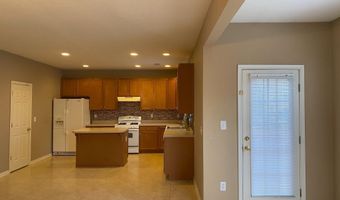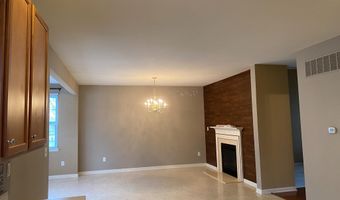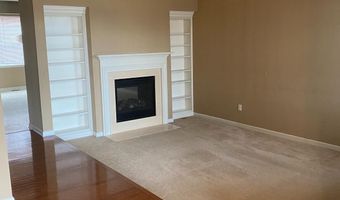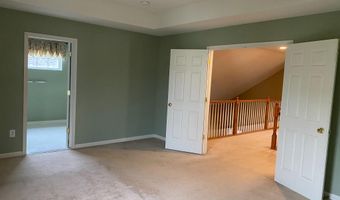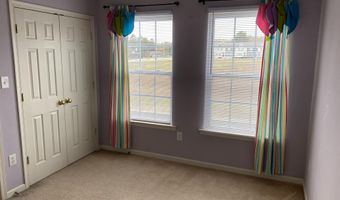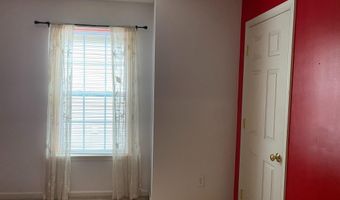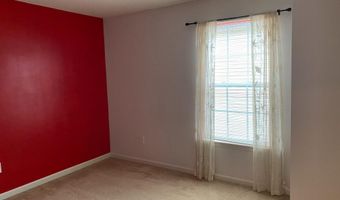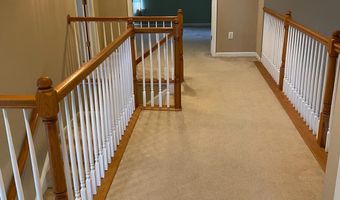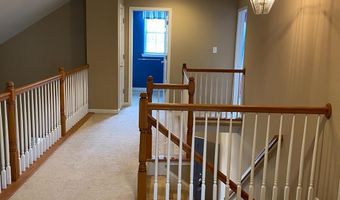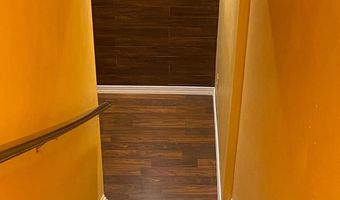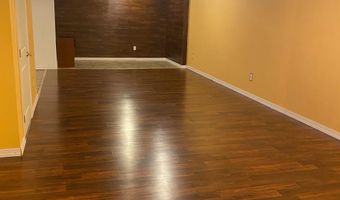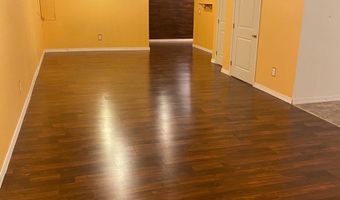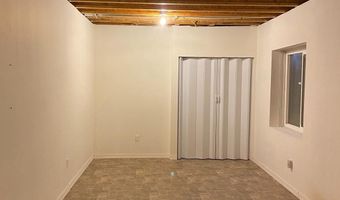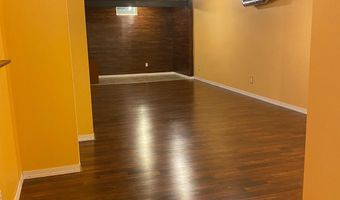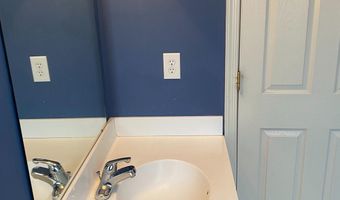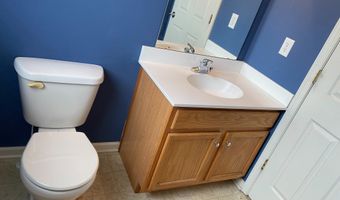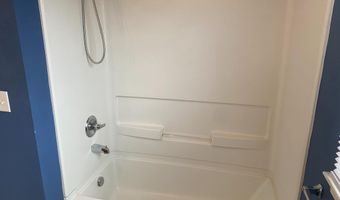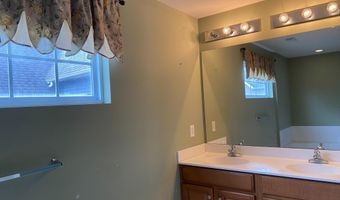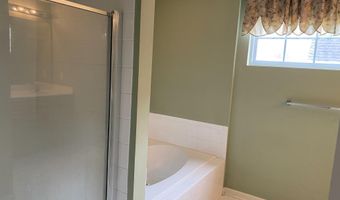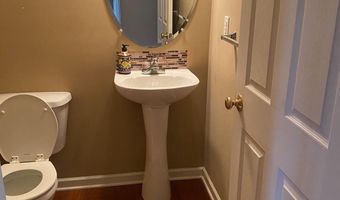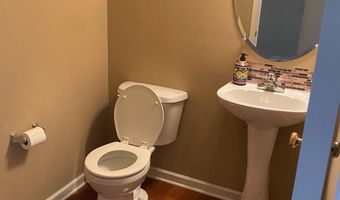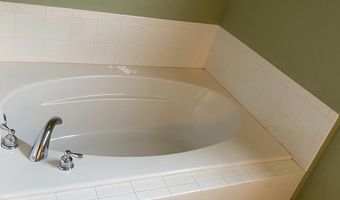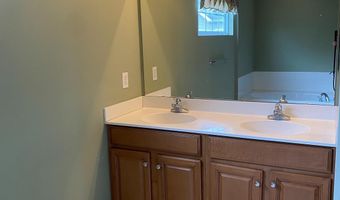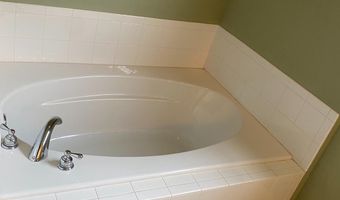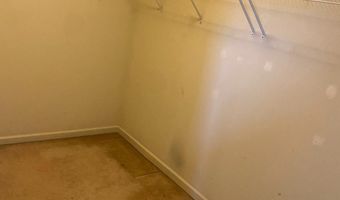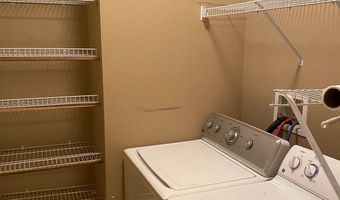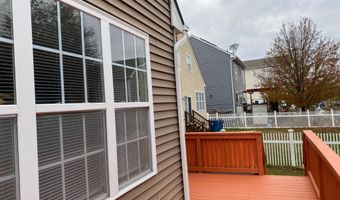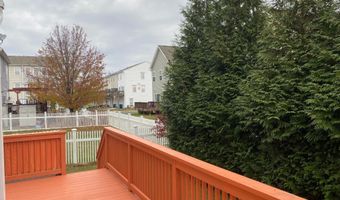44 SAGITTARIUS Way Camden Wyoming, DE 19934
Snapshot
Description
Available JULY 1, 2025: Beautiful single family home available for rent in the highly coveted community of Tidbury Crossing in the Caesar Rodney school district. This 3 bed, 2.5 bath home has 1870 sq. ft. and includes many special features...the main level boasts an attached garage, open floor plan, spacious family room, large kitchen, huge eat in area with two sided fireplace, half bath and laundry area. The upper level has three spacious bedrooms and two full baths. The backyard is very low maintenance with attached deck, perfect for entertaining. There is a partially finished basement for additional space or storage. This home is located about 10 minutes from Bayhealth Medical Center's Kent Campus and the Dover Air Force Base.
*** PLEASE NOTE: --The HOA fee is included in the rent. The HOA fee covers the following: snow removal from common areas and the street (not porch or driveway). Tenant is responsible for all other utilities. --Combined Gross Monthly Income for the household must be at least 2.5 x Monthly Rent. --Application must be completed and approved by landlord before any tours can be scheduled.
--Required Minimum TransUnion Resident Score per tenant is 660. We'll obtain your Resident Score through Rentspree, which uses TransUnion's Resident Score for their screening reports. The TransUnion Resident Score is not a FICO score; it's a specific credit scoring model developed by TransUnion for rental screening purposes. This model has a range of 350-850. The screening report performs a soft pull on your credit history, which doesn't impact your credit score. Your TransUnion Resident Score may differ from other scores you've seen, such as through Credit Karma. The application will explain possible exceptions to the income & credit score requirements. --This property is NOT for sale. Rent-to-own is NOT an option. --Pets will be considered on a case-by-case basis, at the sole discretion of the Landlord. If any pets are approved, a non-refundable pet deposit will be required with the amount determined by the landlord. Service Animals and Emotional Support Animals are not considered pets. Current and verifiable documentation must be provided if you have either of these.
Apply on Rentspree: https://apply.link/HQ1KU8U
More Details
Features
History
| Date | Event | Price | $/Sqft | Source |
|---|---|---|---|---|
| Listed For Rent | $2,200 | $1 | Burns & Ellis Realtors |
Taxes
| Year | Annual Amount | Description |
|---|---|---|
| $0 |
