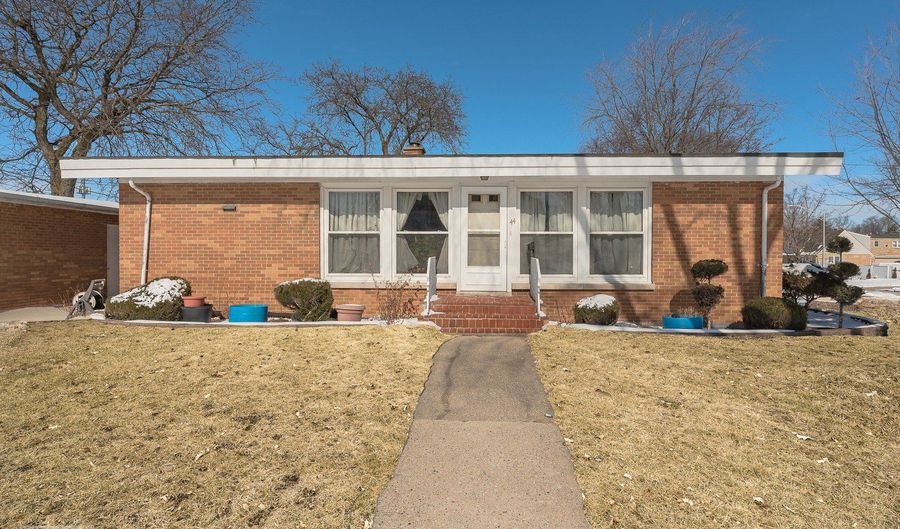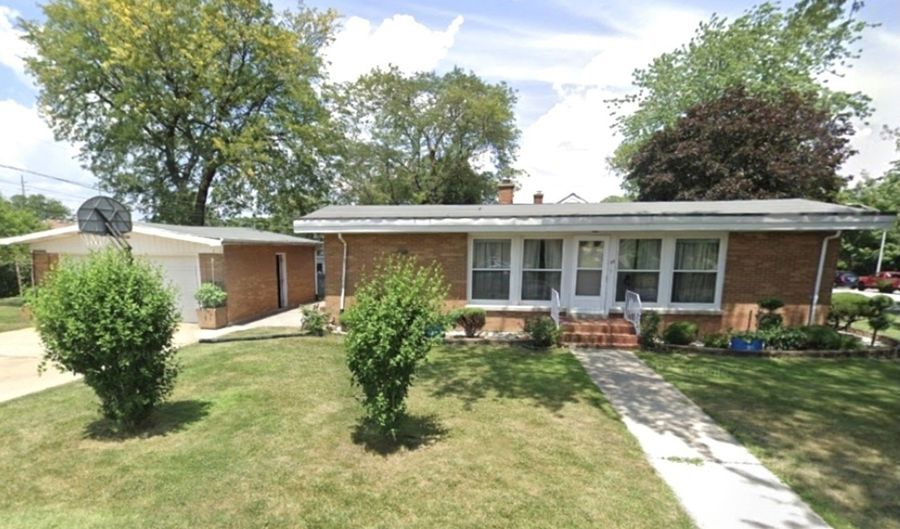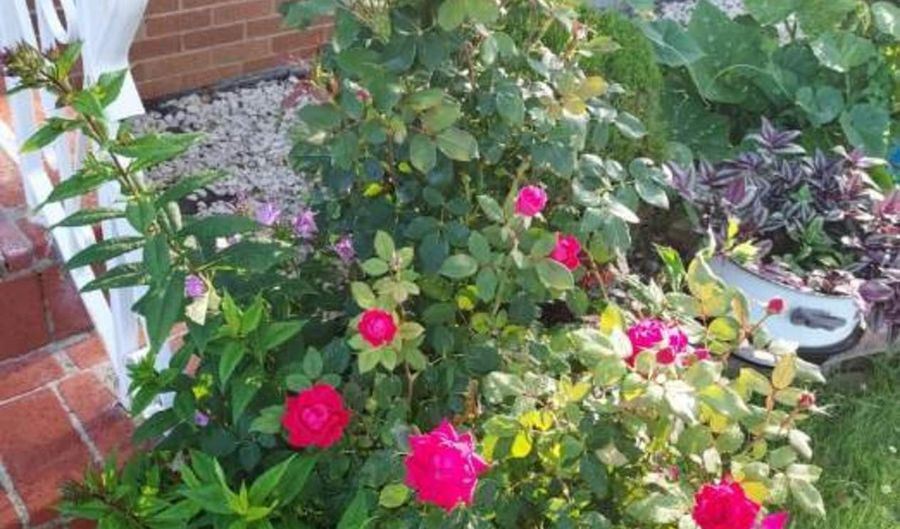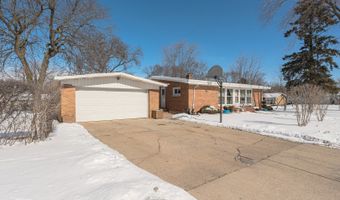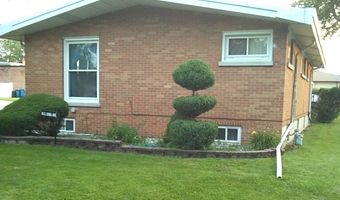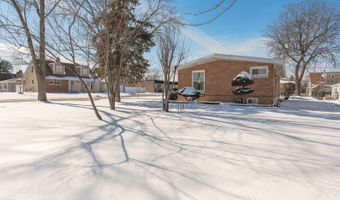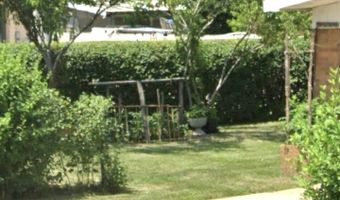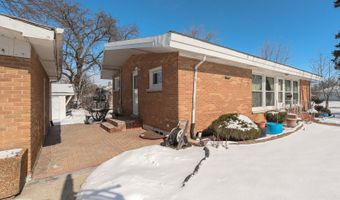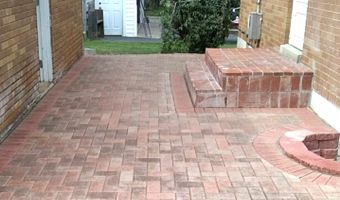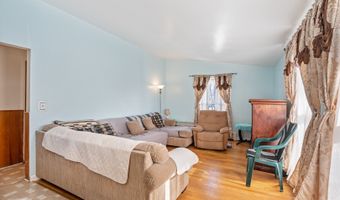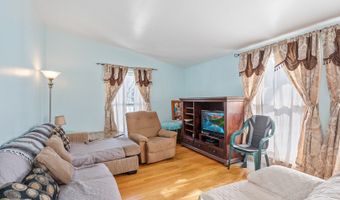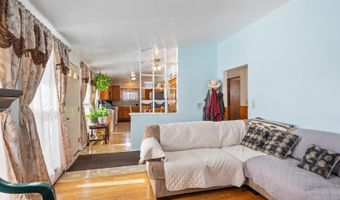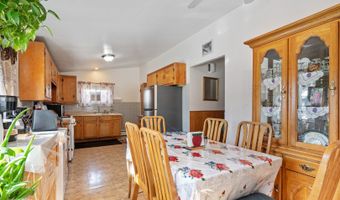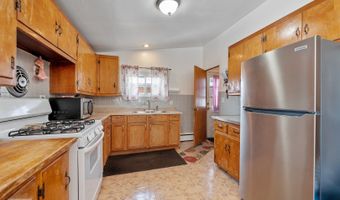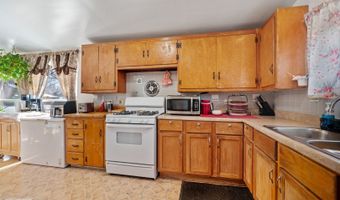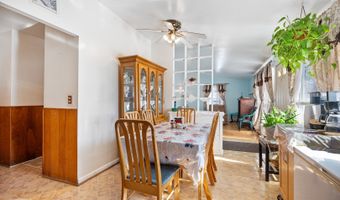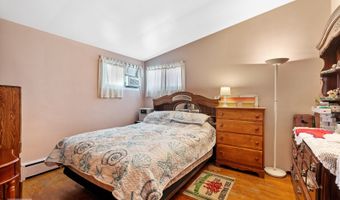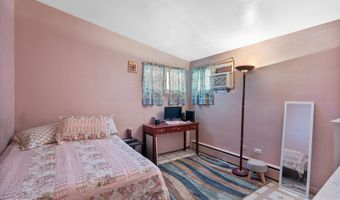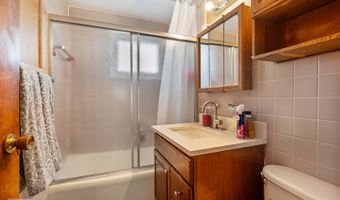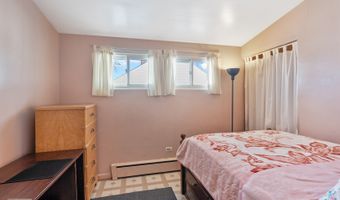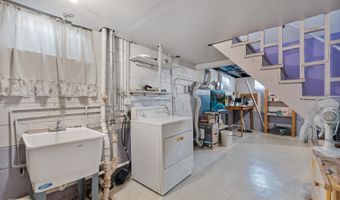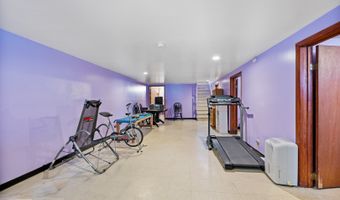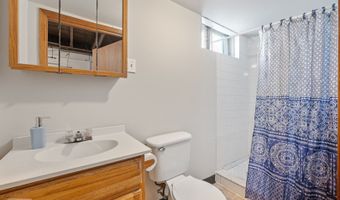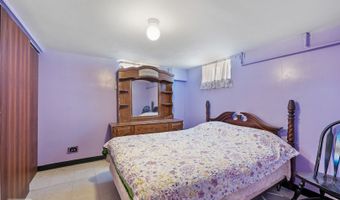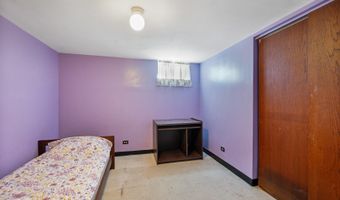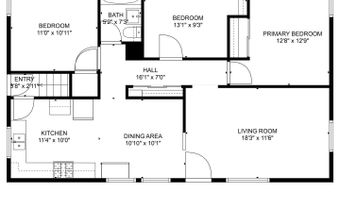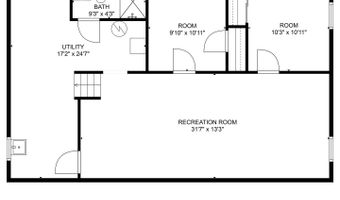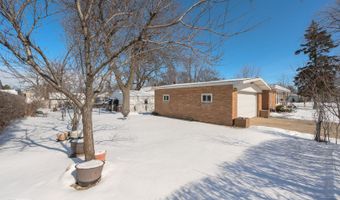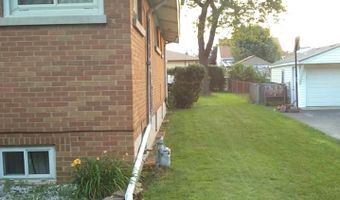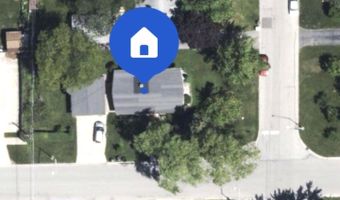44 S Iowa Ave Addison, IL 60101
Snapshot
Description
You'll love this all-brick ranch style home w/all-brick detached 2-car garage~Located on a large corner lot w/mature trees (including an apple & peach tree), nice yard space & paver patio for your outdoor enjoyment~The spacious kitchen provides a good amount of cabinets & counter space, an upgraded gas range & SS refrigerator (both included)~The kitchen opens to the dining area~The living room & the primary bedroom feature original hardwood flooring~The main floor also offers half vaulted ceilings, 3 bedrooms, a full bathroom w/upgraded vanity, good closet space & plenty of windows for natural light~The finished basement provides great add'l living space w/a huge rec room, 2 bedrooms w/closets, a full bathroom w/walk-in shower & large storage room w/utility sink & washer/dryer hook-up~A water shut-off valve was installed in basement & water-proof liner was installed along the exterior of home to prevent water intrusion & promote a dry basement~Tubing was also installed around the exterior of home to control the interior humidity~Windows were replaced in 2005~This lovely home is ready for a new family to enjoy!
More Details
Features
History
| Date | Event | Price | $/Sqft | Source |
|---|---|---|---|---|
| Price Changed | $345,000 -4.17% | $310 | Coldwell Banker Real Estate Group | |
| Listed For Sale | $360,000 | $323 | Coldwell Banker Real Estate Group |
Taxes
| Year | Annual Amount | Description |
|---|---|---|
| 2023 | $5,020 |
Nearby Schools
Elementary School Fullerton Elementary School | 0.4 miles away | 01 - 05 | |
Elementary School Lake Park Elementary School | 0.5 miles away | 01 - 05 | |
Elementary School Army Trail Elementary School | 0.6 miles away | 01 - 05 |
