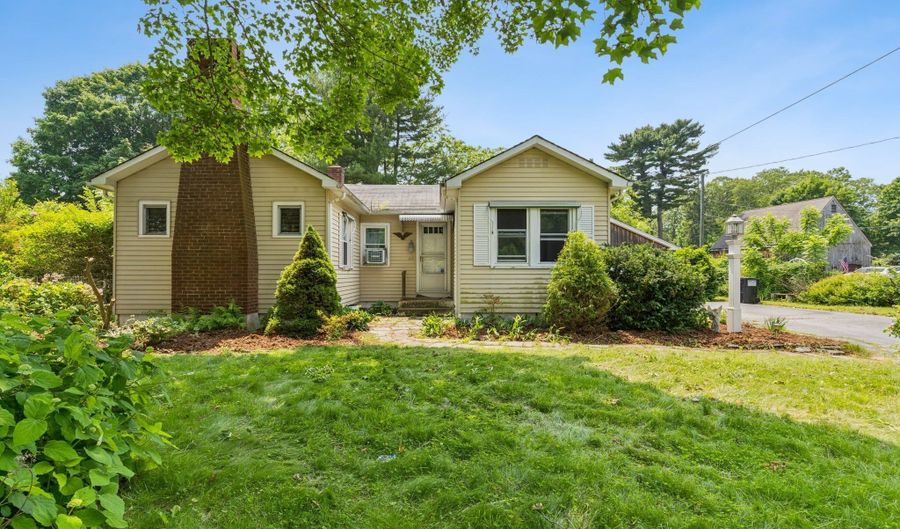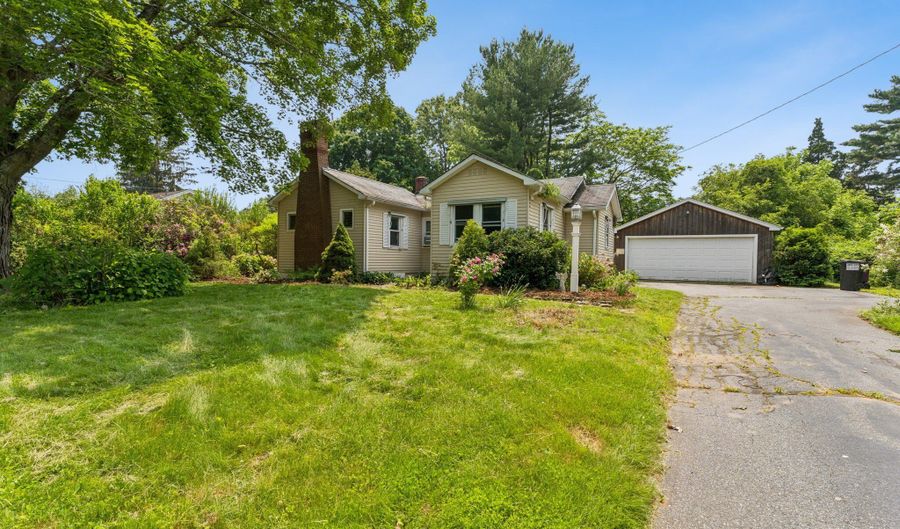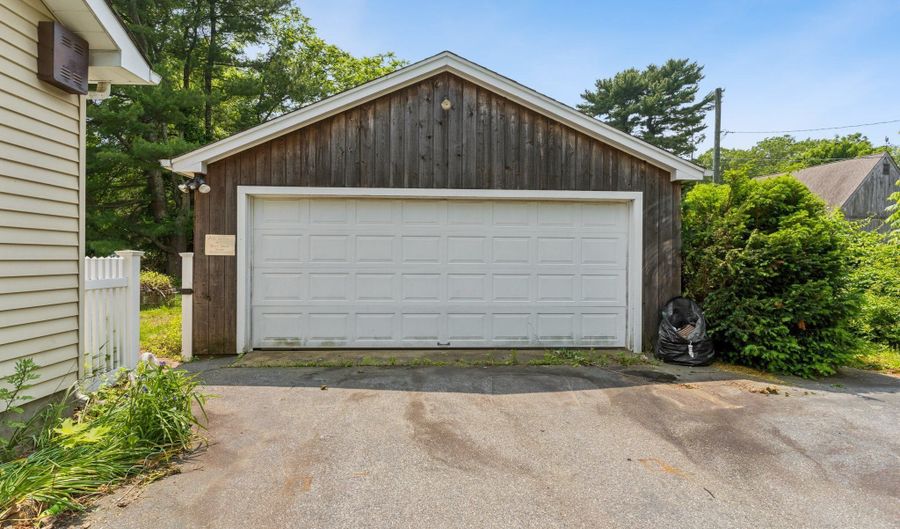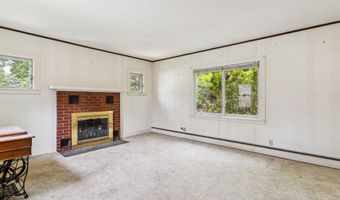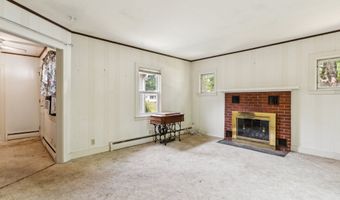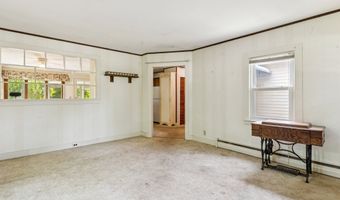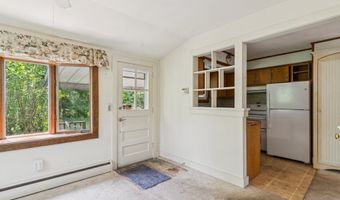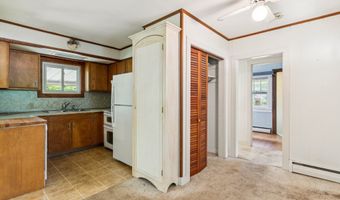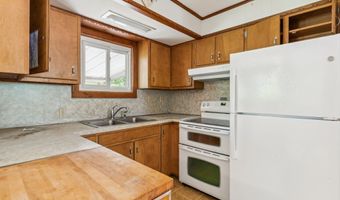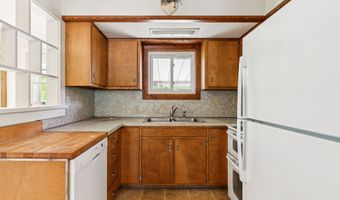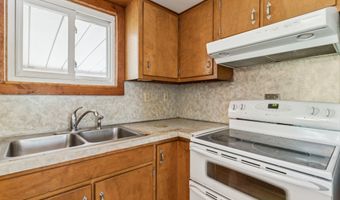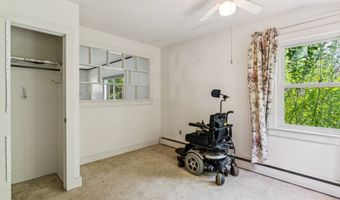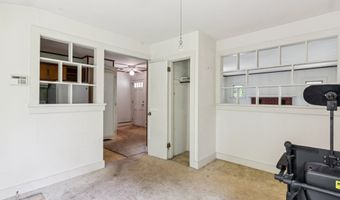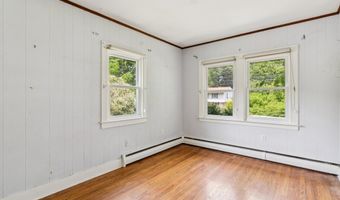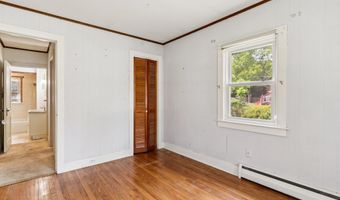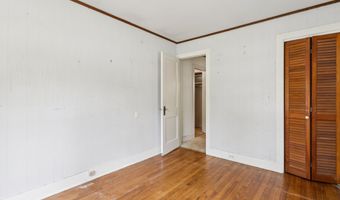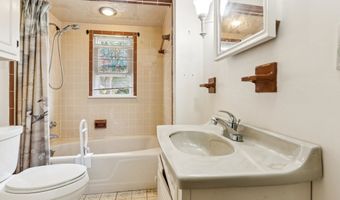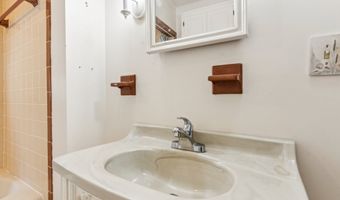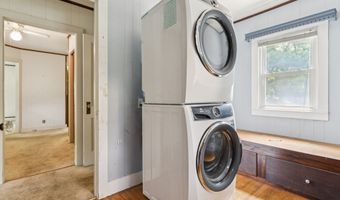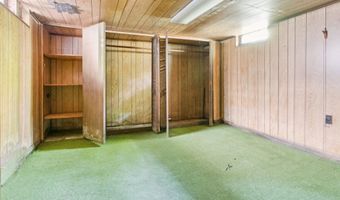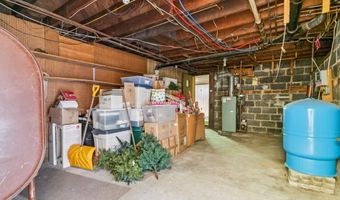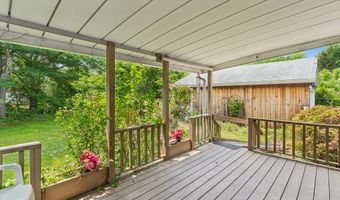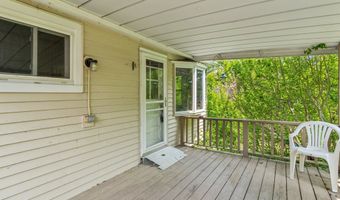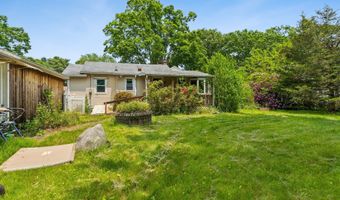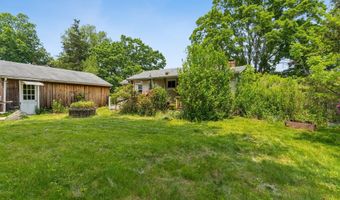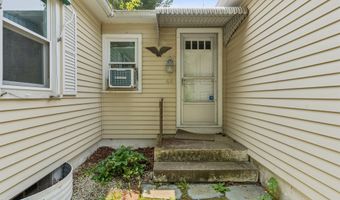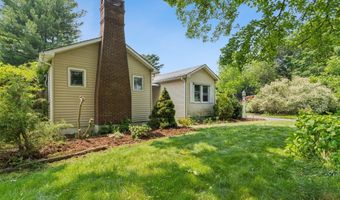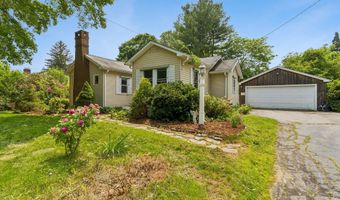44 Nod Rd Clinton, CT 06413
Snapshot
Description
Charming 2-bedroom, 1-bathroom ranch home awaits your personal touch! This cozy gem, nestled in a serene neighborhood, boasts solid bones and untapped potential for those ready to add some TLC. Beneath the carpet lies gleaming hardwood floors, ready to shine. The spacious living room, anchored by a wood-burning fireplace, invites cozy evenings and gatherings. The kitchen offers ample storage and workspace, perfect for culinary enthusiasts, flowing seamlessly into a designated dining area for shared meals. Two generously sized bedrooms and a full bathroom complete the main level, providing comfortable living spaces. Downstairs, a versatile finished room in the lower level is ideal as a home gym, playroom, or family retreat. Step outside to a covered deck overlooking a private rear yard, adorned with mature plantings for a tranquil escape. A 2-car detached garage ensures ample parking and storage. Just minutes from pristine beaches, local eateries, charming antique shops, and scenic walking trails, this home offers the perfect blend of peaceful living and coastal convenience. Don't miss the chance to transform this diamond in the rough into your dream home! Schedule a showing today and envision the possibilities.
More Details
Features
History
| Date | Event | Price | $/Sqft | Source |
|---|---|---|---|---|
| Listed For Sale | $250,000 | $265 | KW Legacy Partners |
Nearby Schools
High School The Morgan School | 0.9 miles away | 09 - 12 | |
Elementary School Abraham Pierson School | 1.2 miles away | 04 - 05 | |
Elementary School Lewin G. Joel Junior School | 1.7 miles away | PK - 03 |
