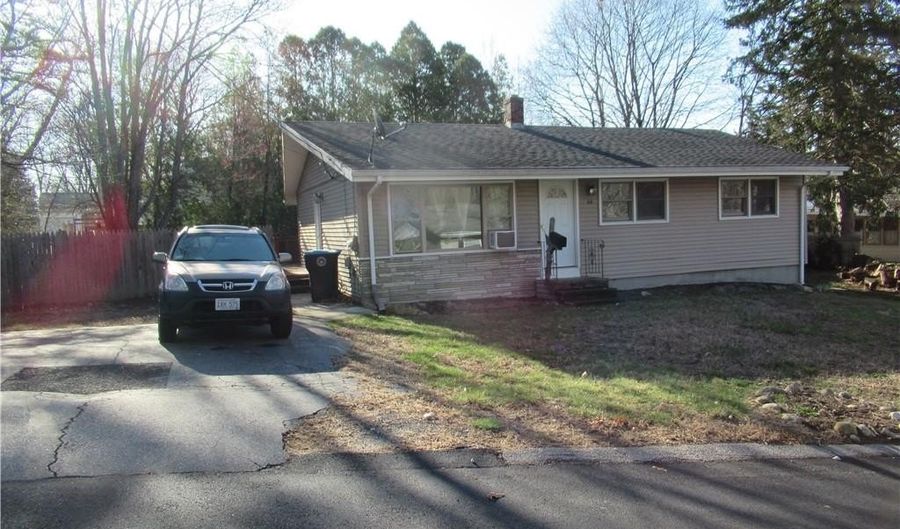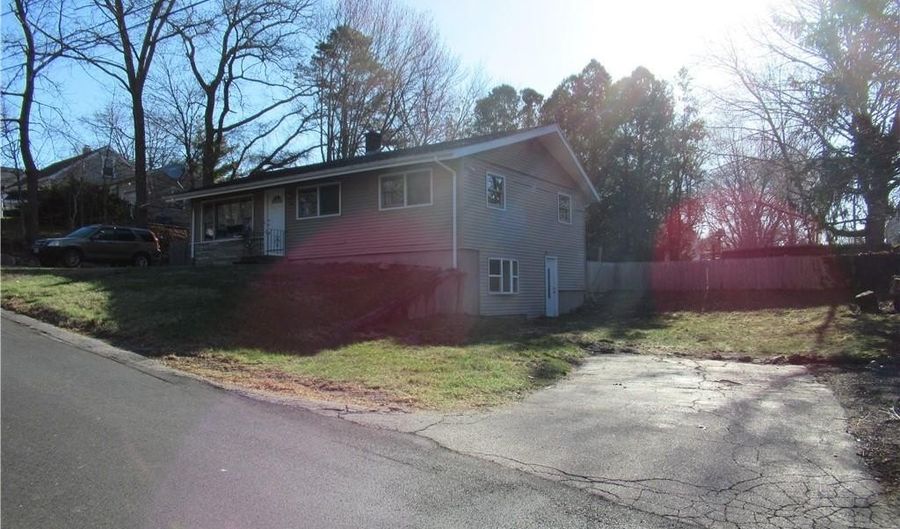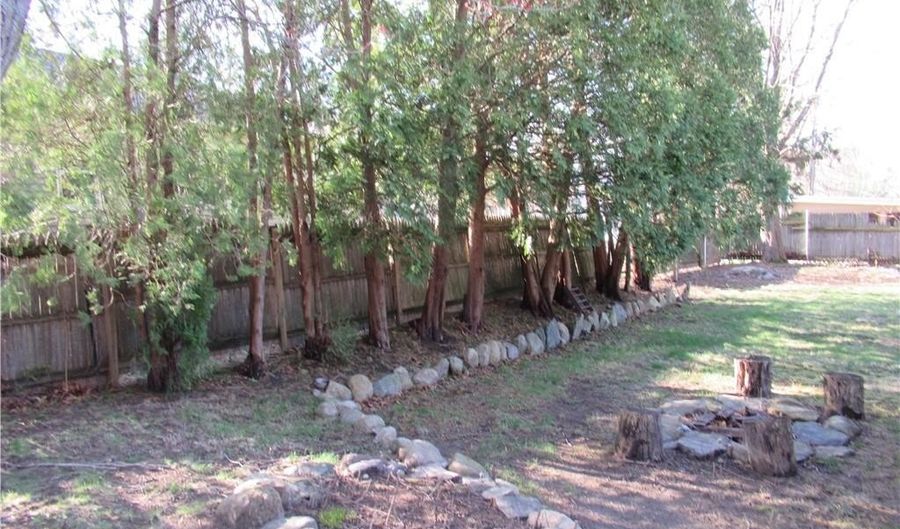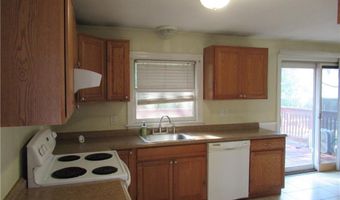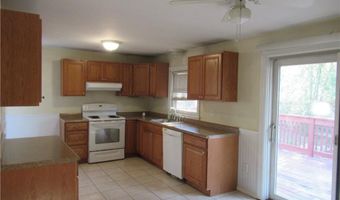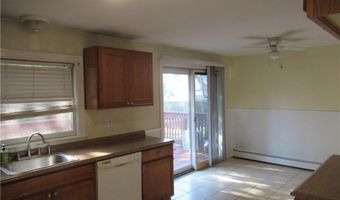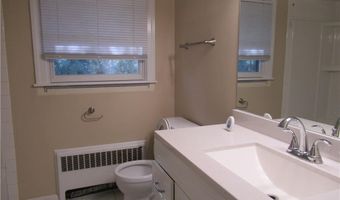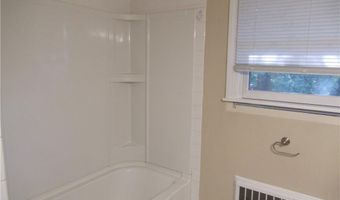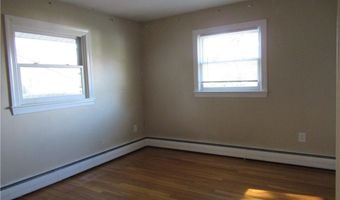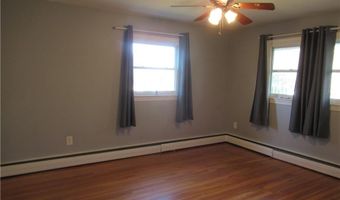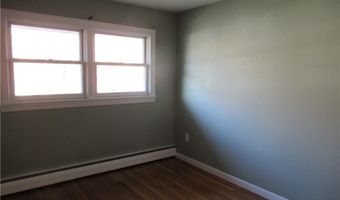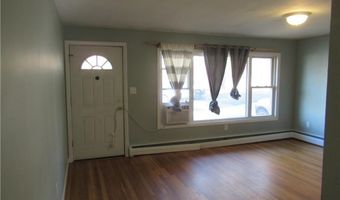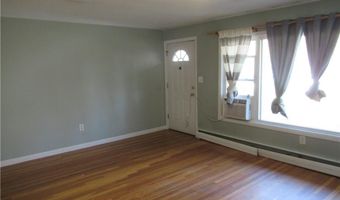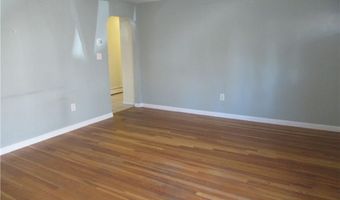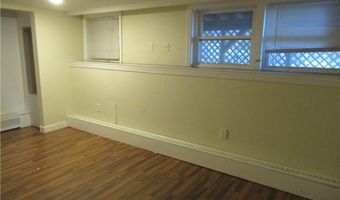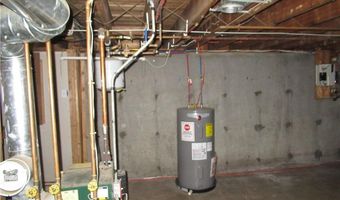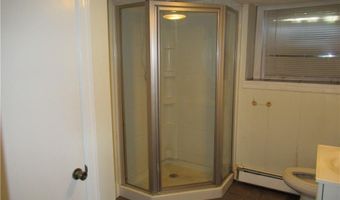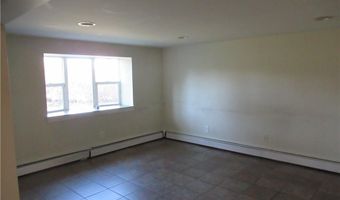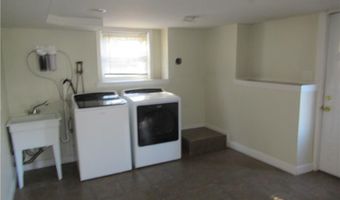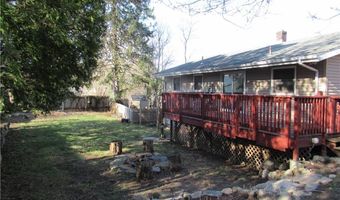Nestled at the end of a tranquil dead-end street, this charming ranch-style home offers an ideal blend of comfort and functionality. With its inviting open kitchen and separate dining area,The main floor features a formal living room, a full bath, and three spacious bedrooms—all adorned with beautiful hardwood flooring.The living room with ample natural light streaming through large windows, the hard wood floors add a touch of sophistication, complementing the room's cozy ambiance.The three bedrooms on the first floor offer peaceful retreat for rest and rejuvenation. Each room is generously sized and features hardwood flooring, providing a comfortable and stylish environment. Whether used as bedrooms for family members or transformed into a home office or guest room, these spaces offer versatility and charm.The basement is finished and adds significant value and functionality to the home. It includes an additional bedroom or office, a full bath, a spacious family room, and a convenient laundry area. This lower level is perfect for accommodating guests, creating a home office, or providing a separate living space for family members.The laundry area is conveniently located in the basement. With plenty of storage and workspace, this area makes laundry chores efficient and hassle-free.The fenced-in yard provides a safe and secure space for children and pets to play. The vinyl siding ensures durability and low maintenance, keeping the exterior looking pristine year-round.
