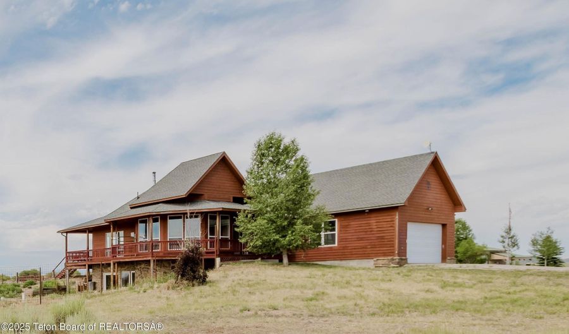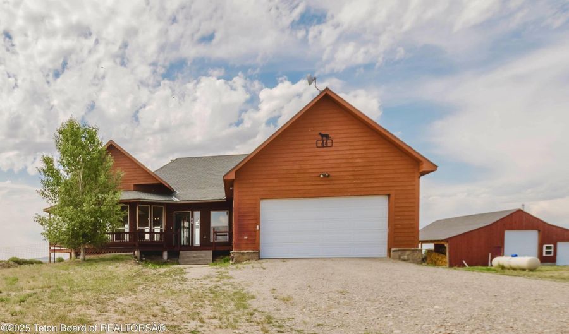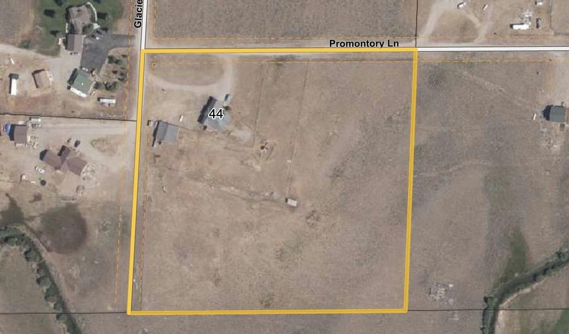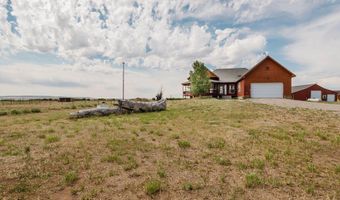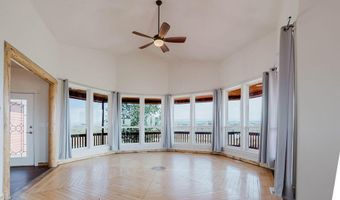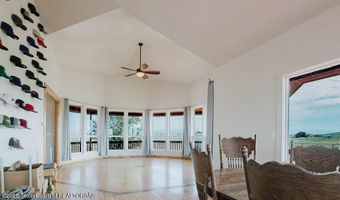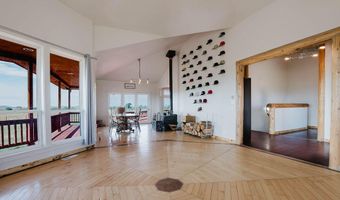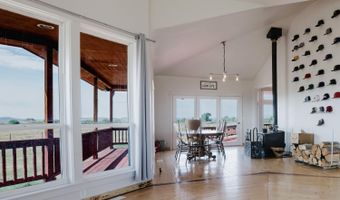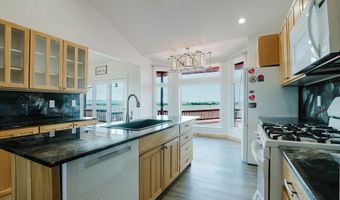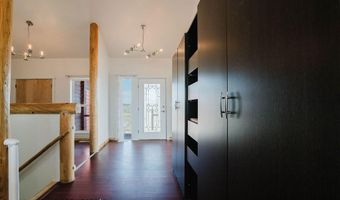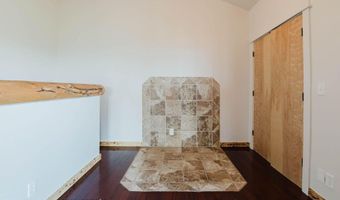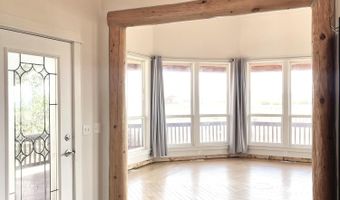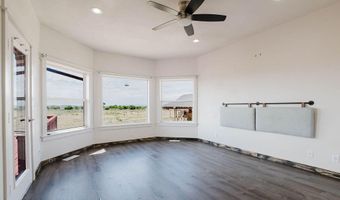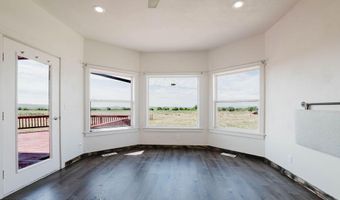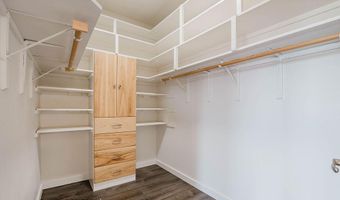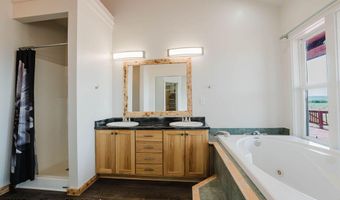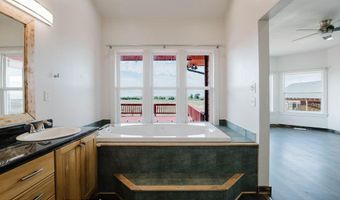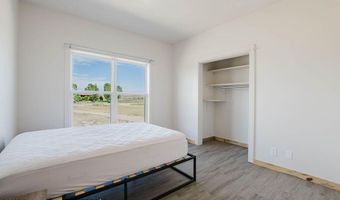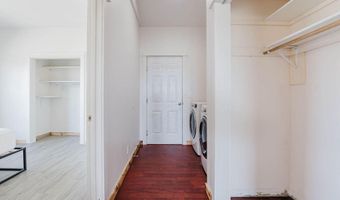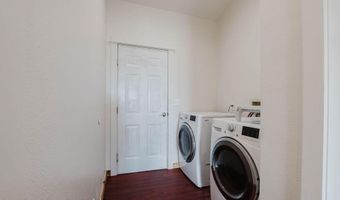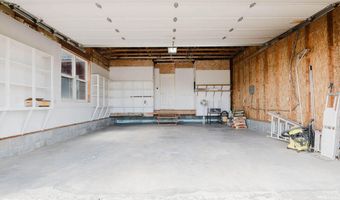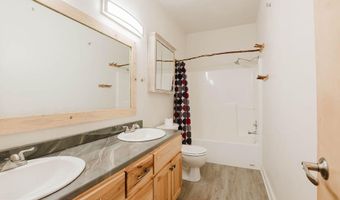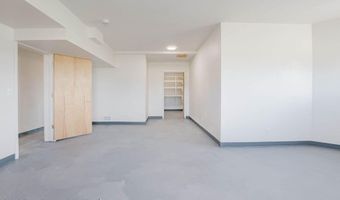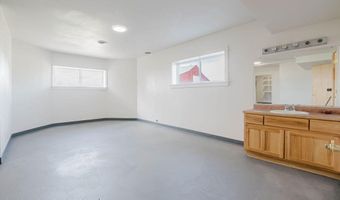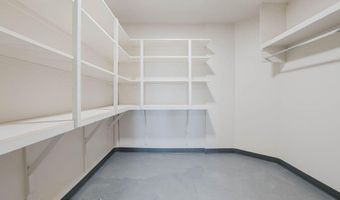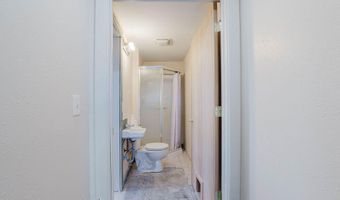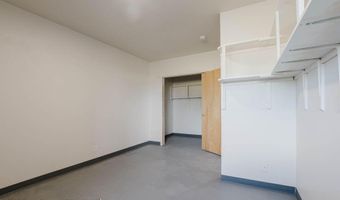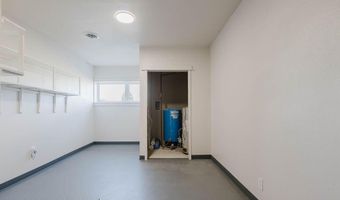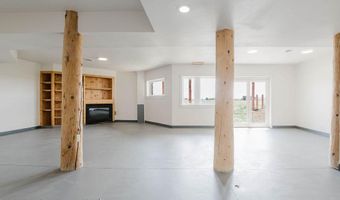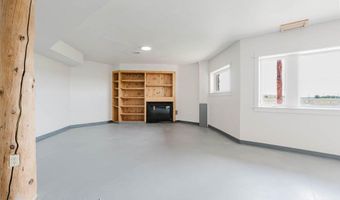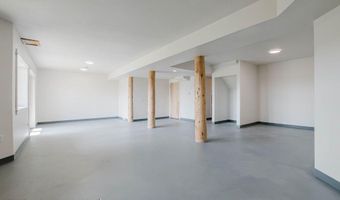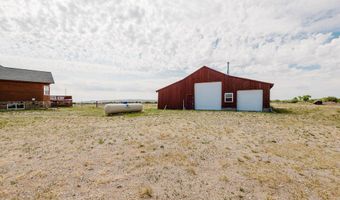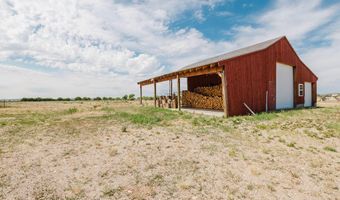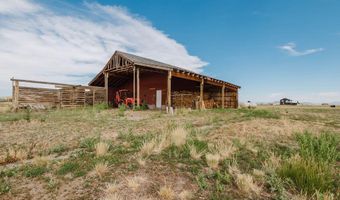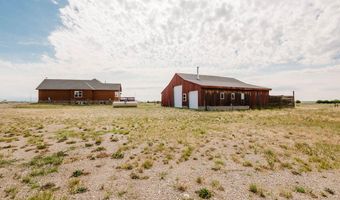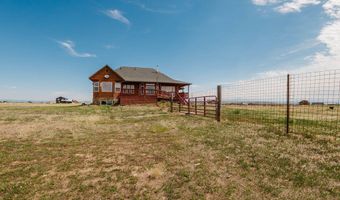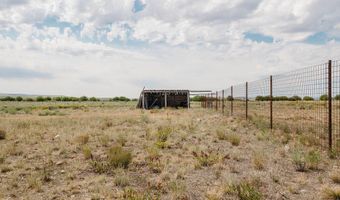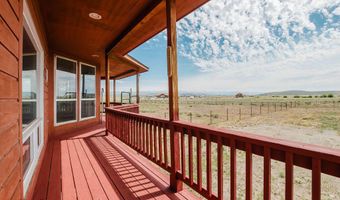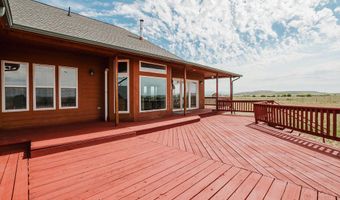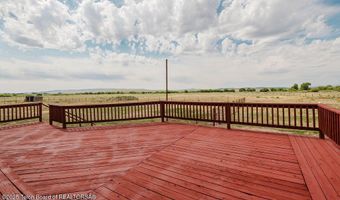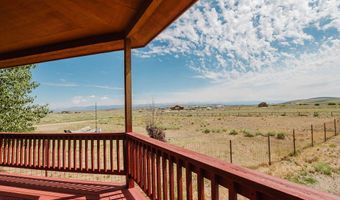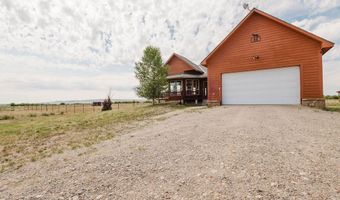Spacious home on 10+ acres with views in all directions! Close to Pinedale or an easy commute to Jackson. This horse and 4H-friendly property has fencing, a loafing shed and a shop with large lean-to. First floor features a magnificent gallery-style family room with high ceilings, large windows, and detailed wooden floor inlay. Open living and dining areas showcase high ceilings and expansive views with easy access to a recently stained wrap-around deck. The kitchen offers ample storage and a breakfast nook while the primary suite includes deck access, a walk-in closet and and en-suite bath with soaking tub. Guest bedroom, hall bath, laundry and 2-car garage complete the main level. Downstairs, enjoy a 2nd living room, walk-out basement, two non-egress bedrooms and hall 3/4 bath. Interior Features and Layout This wonderful home blends comfort and functionality, with high ceilings throughout that create an airy, spacious ambiance ideal for showcasing large artwork or mounts. The gallery-style family room on the first floor is a true highlight, featuring an octagonal shape with detailed wooden inlay on the hardwood floor that adds warmth and character. The open-concept living and dining areas feature great natural light through expansive windows, offering excellent views of the surrounding mountains. The kitchen features an island, ample cabinetry, and an additional storage feature for extra organization. The side entry foyer provides a versatile space, perfect for a cozy reading nook, home office, or practical mudroom with a bench and hooks. The primary suite is an owner's retreat, complete with direct access to the sunny rear deck, a generous walk-in closet, and an en-suite bathroom featuring a double vanity, soaking tub, and separate shower. Lower Level and Customization Potential The lower level of this home is a versatile space brimming with potential, perfect for creating a personalized retreat or entertainment hub. The expansive second living room features a cozy propane fireplace, abundant natural light through large windows, and rustic log pillar details that add character. With a rough-in for a wet bar, this area is primed for transformation into a family room, rec room, or lounge for game nights and gatherings. Two additional bedrooms, though lacking egress by code, offer generous space for guests, a home gym, or creative uses like a craft room or media center. The 3/4 bathroom downstairs is ready for your finishing touches, and the sellers' $10,000 credit (issued at closing and subject to approved offer terms) provides the flexibility to design it to your exact specifications. With a walk-out to the outdoors, this level seamlessly connects indoor comfort with the beauty of the surrounding acreage and enhances options for hosting and entertainment. Outdoor Living and Property Amenities Set on over 10 acres in Mountain View Ranches off of Forty Rod, this property is a haven for outdoor enthusiasts and equestrian lovers alike. The horse-friendly setup includes a loafing shed and a covered lean-to off the large shop, providing ample space for animals and equipment. The recently stained wrap-around deck, accessible from the main living area and primary suite, offers the perfect spot to soak in panoramic views or host gatherings under the open sky. Downstairs, the walk-out basement opens to additional outdoor space, ideal for entertaining or relaxing in the fresh mountain air. The circle drive at the entrance adds convenience and charm, while the expansive lot allows for 4H animals and horses. Its proximity to Pinedale and Jackson ensures easy access to amenities while maintaining a peaceful, rural lifestyle.
