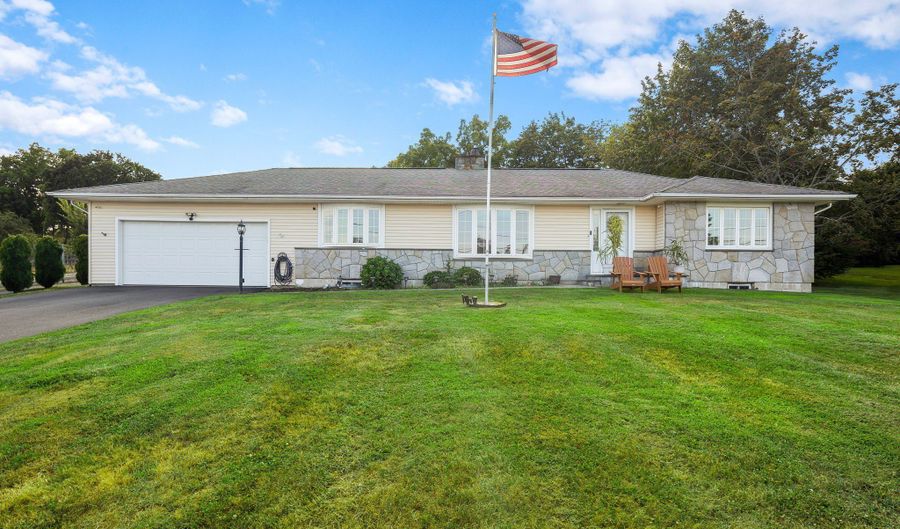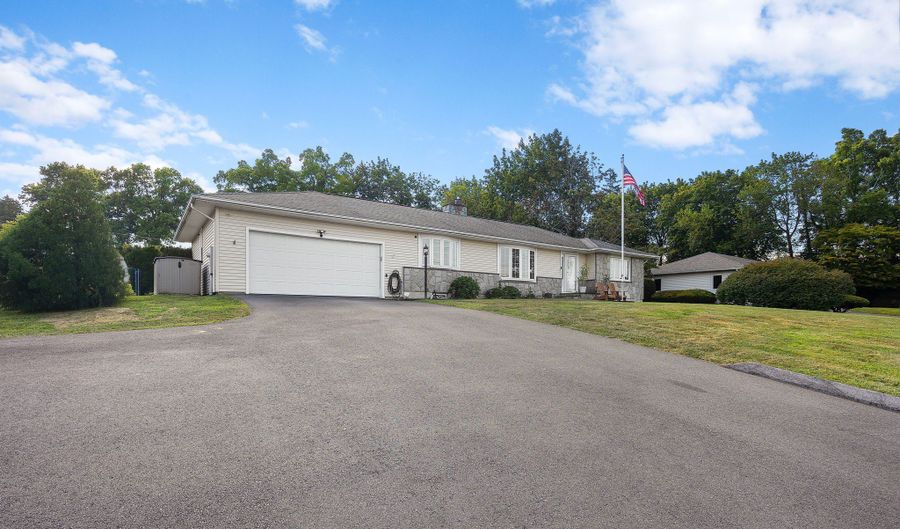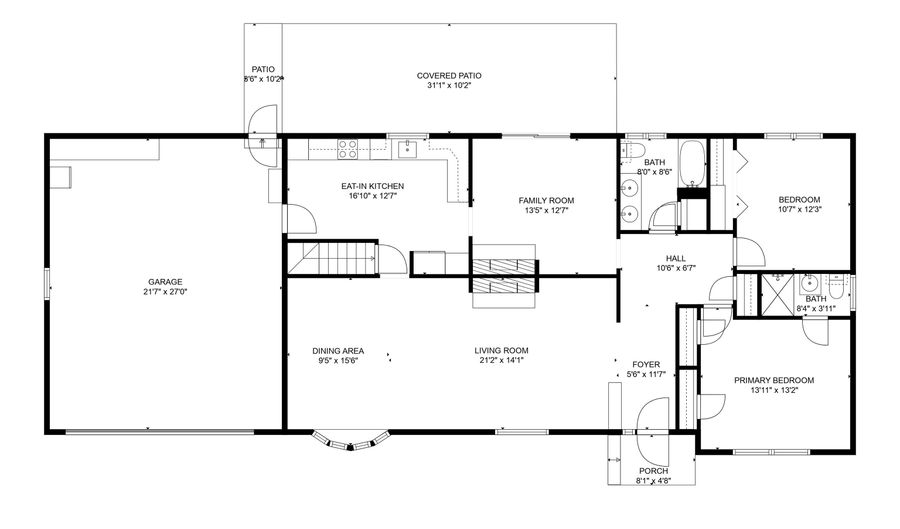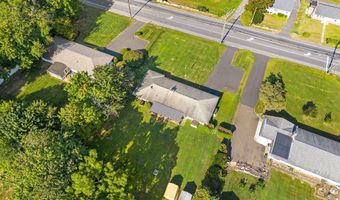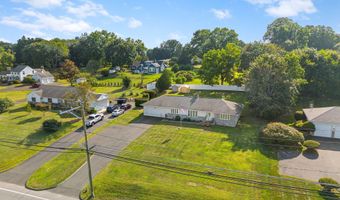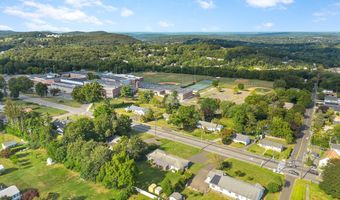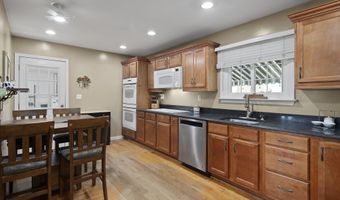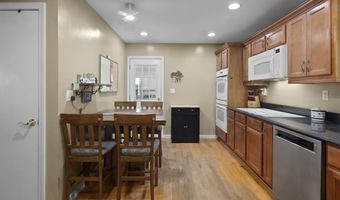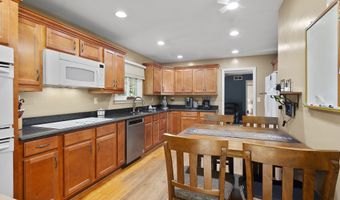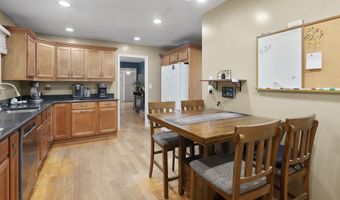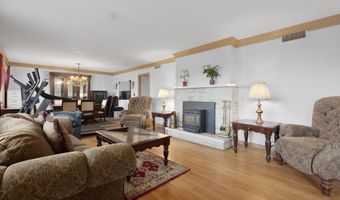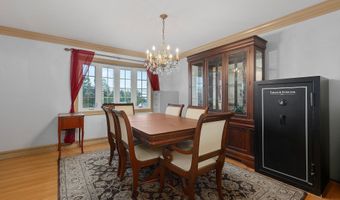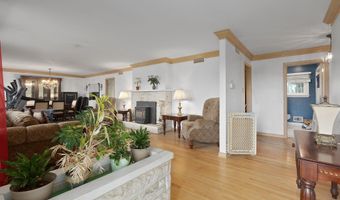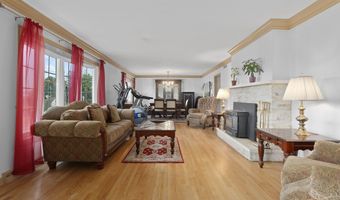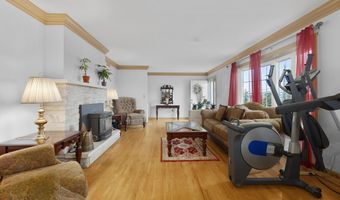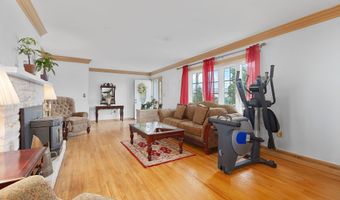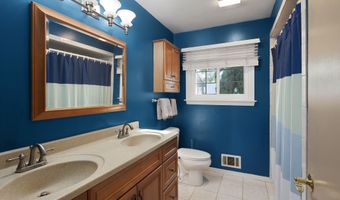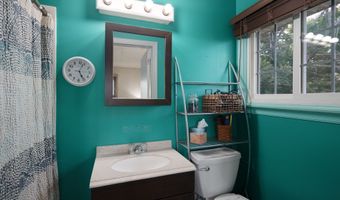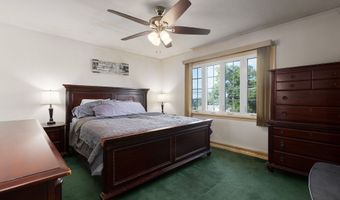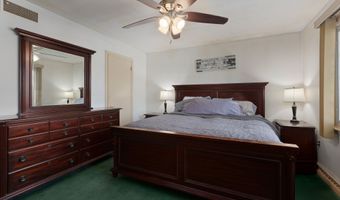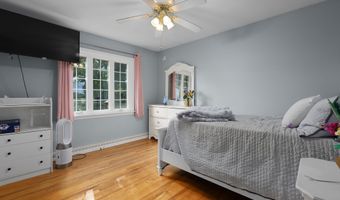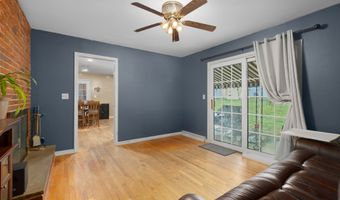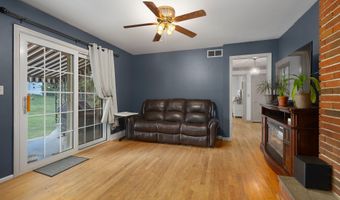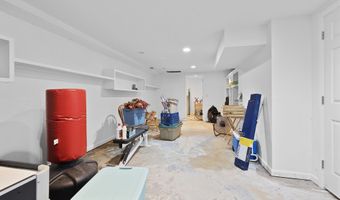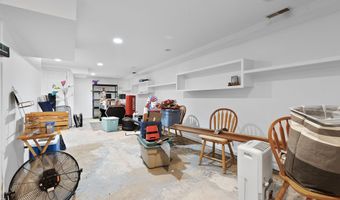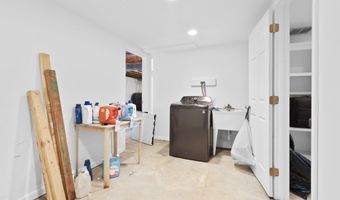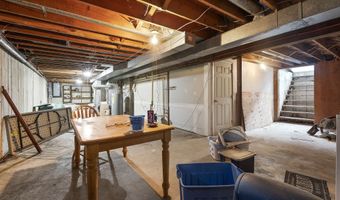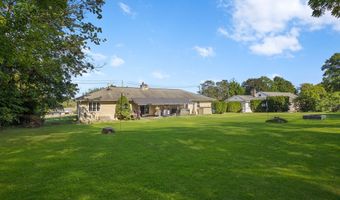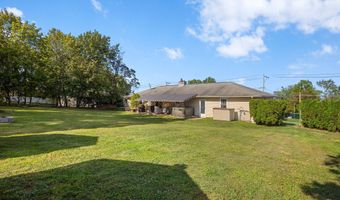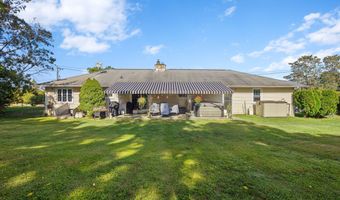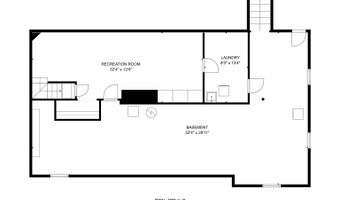44 Clapboard Ridge Rd Danbury, CT 06811
Snapshot
Description
This beautifully updated and well-cared-for ranch-style home offers the perfect blend of comfort, functionality, and true one-level living. Set on approximately half an acre, the main level showcases 1,540 square feet of thoughtfully designed space featuring 2 bedrooms and 2 full bathrooms-ideal for everyday living and effortless entertaining. Step inside to a spacious living room with a charming double-sided fireplace, a renovated kitchen with ample space for cooking and gathering, and a dining area that flows seamlessly into the main living space. The primary suite includes a private ensuite bath, while a second bedroom and full hall bath complete the main level. The finished lower level offers an additional 1,540 square feet of versatile space (just needing flooring), perfect for a third bedroom, home office, media room, or gym. While legally designated as a 3-bedroom home, the lower level can easily be adapted to include the third bedroom if desired. Enjoy outdoor living in the beautifully landscaped backyard, complete with a private patio and retractable awning-perfect for relaxing or entertaining. Additional highlights include an attached 2-car garage, a wide driveway with ample parking, and mature landscaping that enhances the home's curb appeal. Enjoy the convenience of being just minutes from downtown Danbury, Candlewood Lake, Danbury Fair Mall, parks, shopping, and major highways-making this home a perfect blend of tranquility and accessibility.
More Details
Features
History
| Date | Event | Price | $/Sqft | Source |
|---|---|---|---|---|
| Listed For Sale | $496,500 | $161 | Houlihan Lawrence |
Nearby Schools
High School Danbury High School | 0.2 miles away | 09 - 12 | |
High School Henry Abbott Technical High School | 0.9 miles away | 09 - 12 | |
Elementary School Hayestown Avenue School | 1 miles away | PK - 05 |
