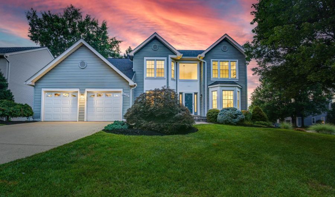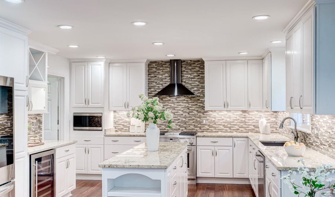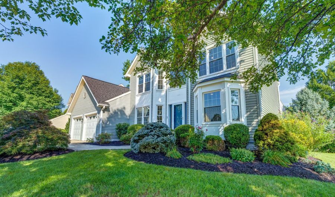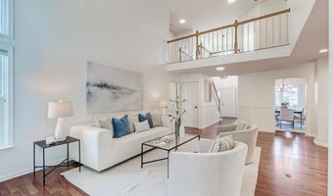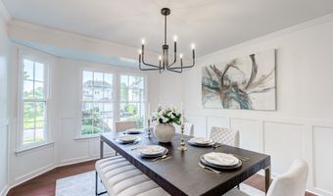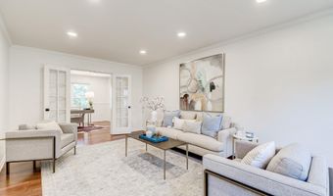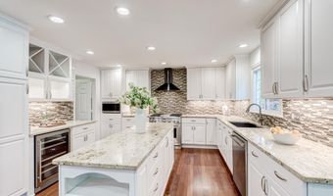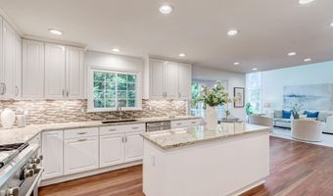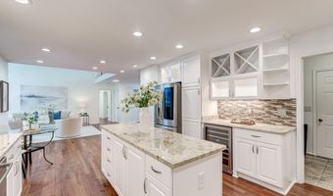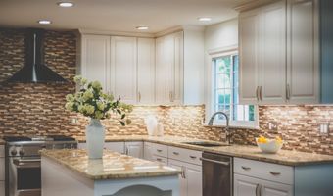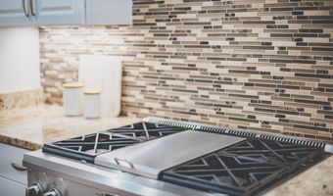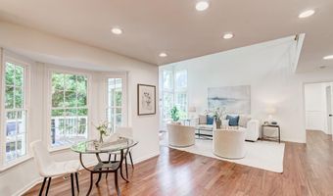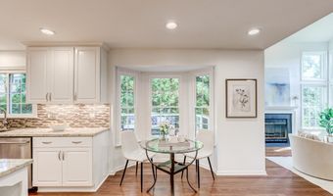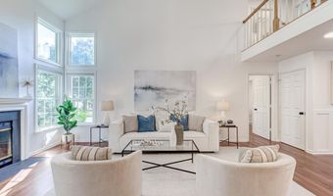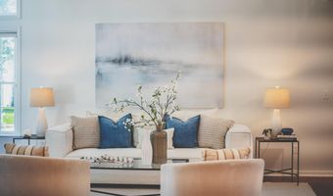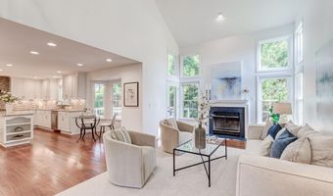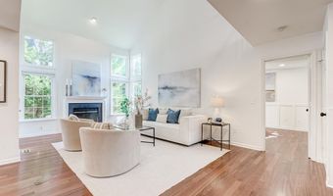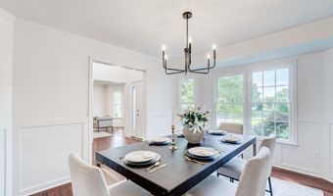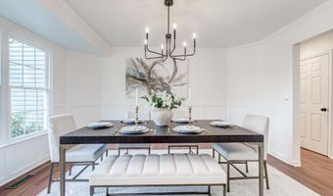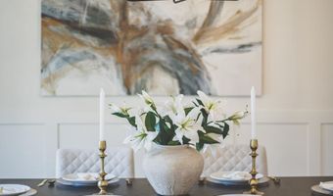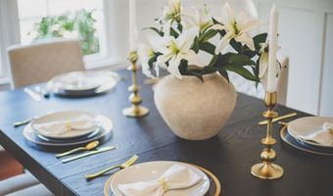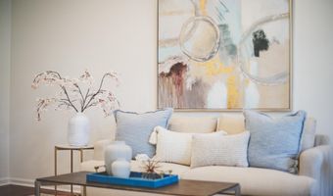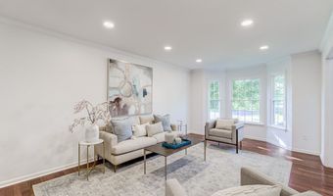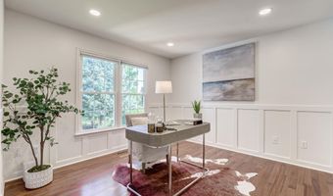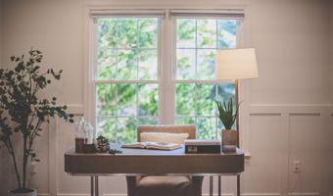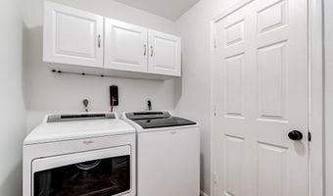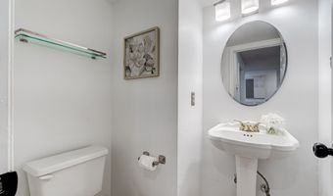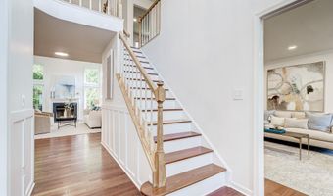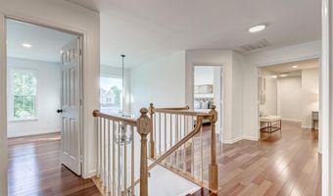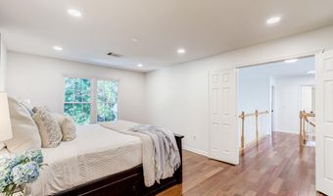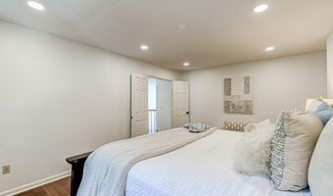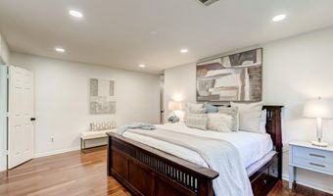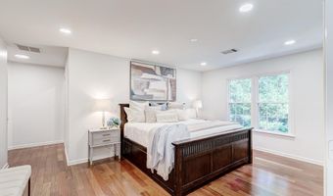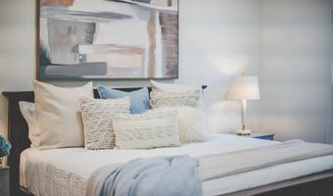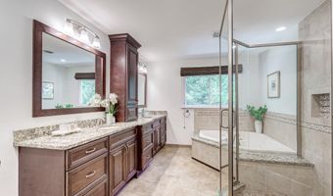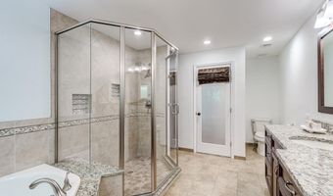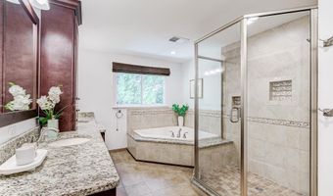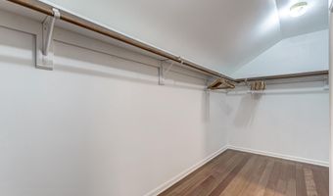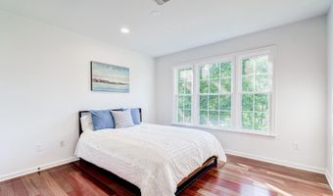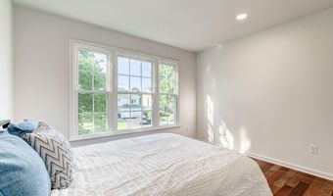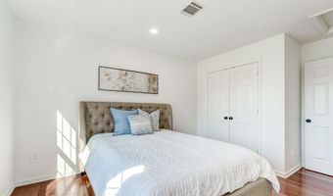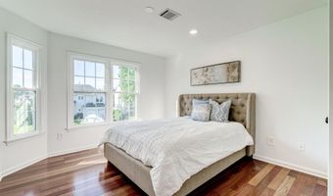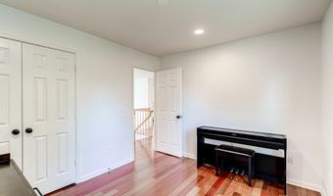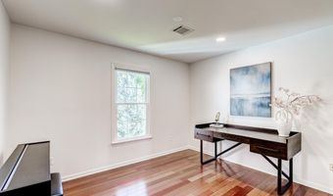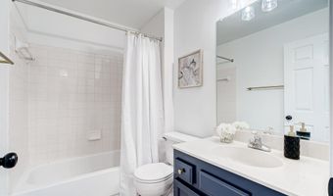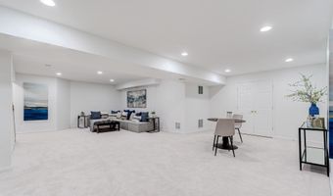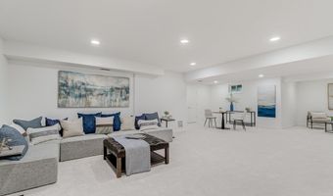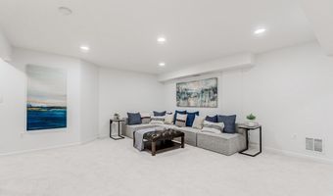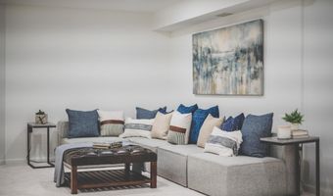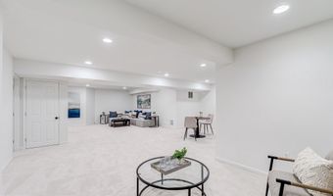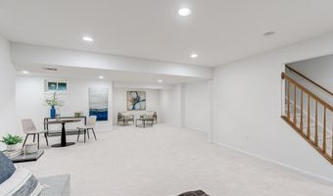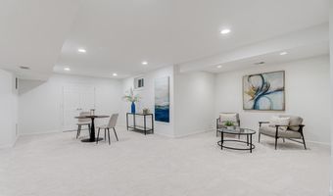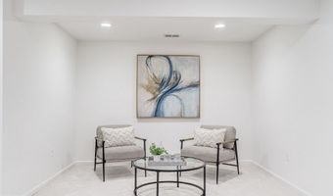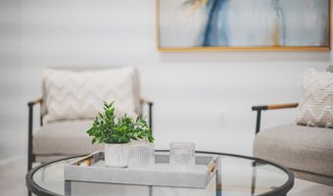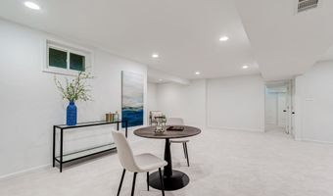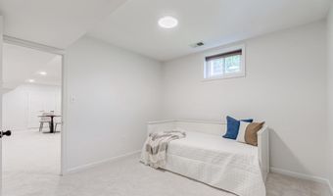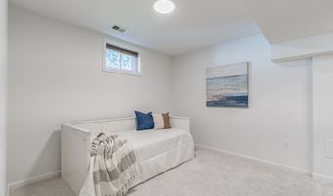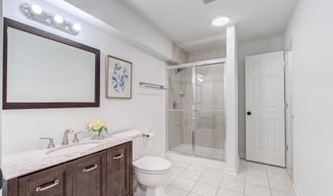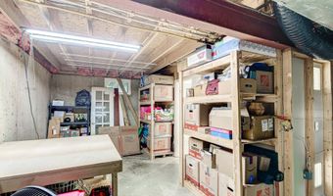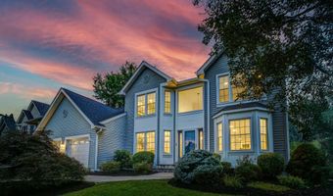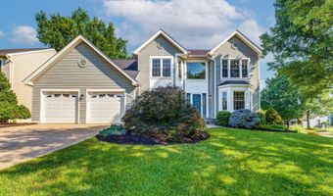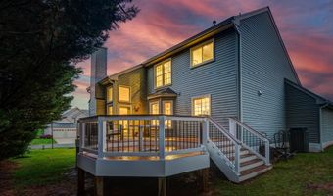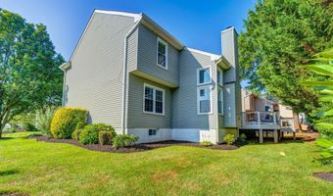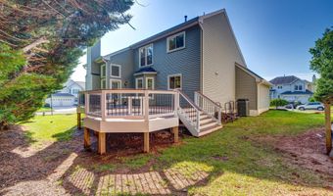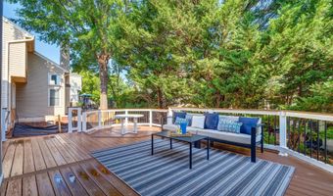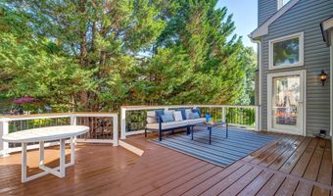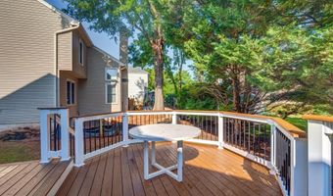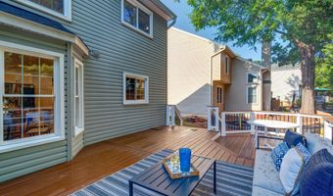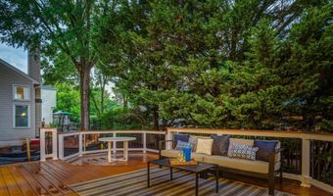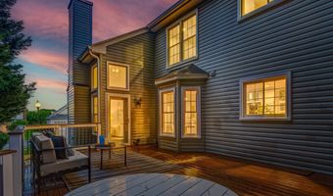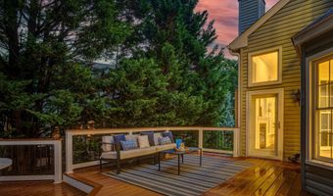43968 BIDWELL Ct Ashburn, VA 20147
Snapshot
Description
Nestled on a quiet cul-de-sac in the amenity-rich Ashburn Village community, this beautifully maintained residence offers the perfect blend of comfort, functionality, and style. A custom stone walkway, framed by mature landscaping, leads to the welcoming front entrance and sets the tone for what lies inside.
Step into the grand two-story foyer, where Brazilian cherry hardwood flooring flows seamlessly throughout the main level. The spacious living room features a charming bay window and French doors that open to a private home office, which is ideal for remote work or study. The elegant formal dining room is highlighted by another bay window, upgraded lighting, and detailed moldings, creating a sophisticated space for entertaining.
At the heart of the home is the stunning two-story family room with a cozy fireplace, which opens to a recently renovated chef’s kitchen. This custom-designed kitchen boasts abundant cabinetry with built-in wine racks, wine cooler, gleaming granite countertops, expansive island, premium stainless steel appliances, and a generous light-filled breakfast area perfect for casual gatherings.
A convenient mudroom with washer, dryer, and drop zone leads to the attached two-car garage. A stylish main-level powder room provides practicality.
Upstairs, you’ll find four spacious bedrooms with hardwood flooring and two full bathrooms. The luxurious primary suite offers a large bedroom, an expansive walk-in closet, and a fully renovated, spa-inspired bathroom featuring an oversized walk-in shower, dual vanity, and lavish soaking tub.
The finished lower level adds incredible versatility with a large media area, recreation room, cozy reading nook, and bonus room that connects to a third full bathroom. Ample storage space is also available.
Enjoy outdoor living on the expansive, low-maintenance Trex deck overlooking a serene backdrop of trees, perfect for relaxing or entertaining.
Enjoy all that Ashburn Village has to offer, including the renowned Sports Pavilion, community pools, walking trails, and more. Conveniently located near top-rated schools, shopping, dining, entertainment, and major commuter routes, this exceptional property is a must-see!
More Details
Features
History
| Date | Event | Price | $/Sqft | Source |
|---|---|---|---|---|
| Listed For Sale | $950,000 | $252 | Real Broker, LLC |
Expenses
| Category | Value | Frequency |
|---|---|---|
| Home Owner Assessments Fee | $139 | Monthly |
Taxes
| Year | Annual Amount | Description |
|---|---|---|
| $7,425 |
Nearby Schools
Elementary School Ashburn Elementary | 0.3 miles away | PK - 05 | |
Middle School Farmwell Station Middle | 0.8 miles away | 06 - 08 | |
Elementary School Dominion Trail Elementary | 0.9 miles away | PK - 05 |






