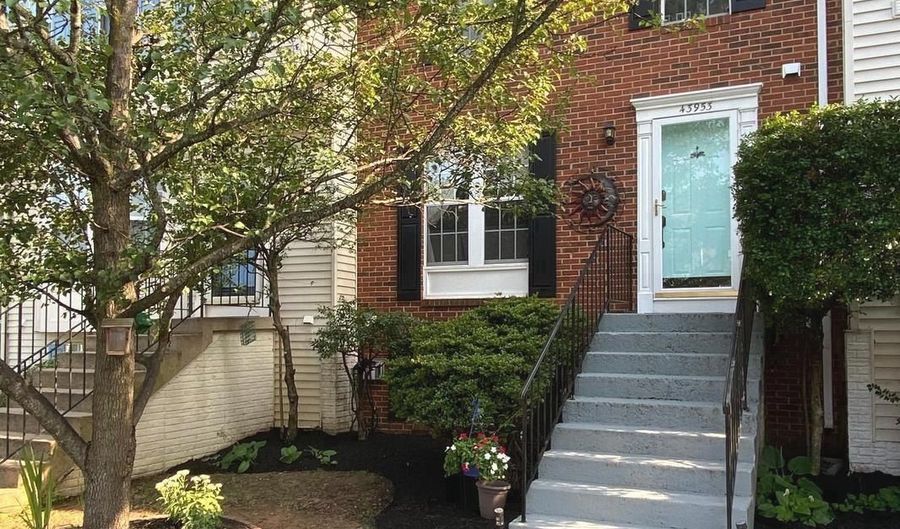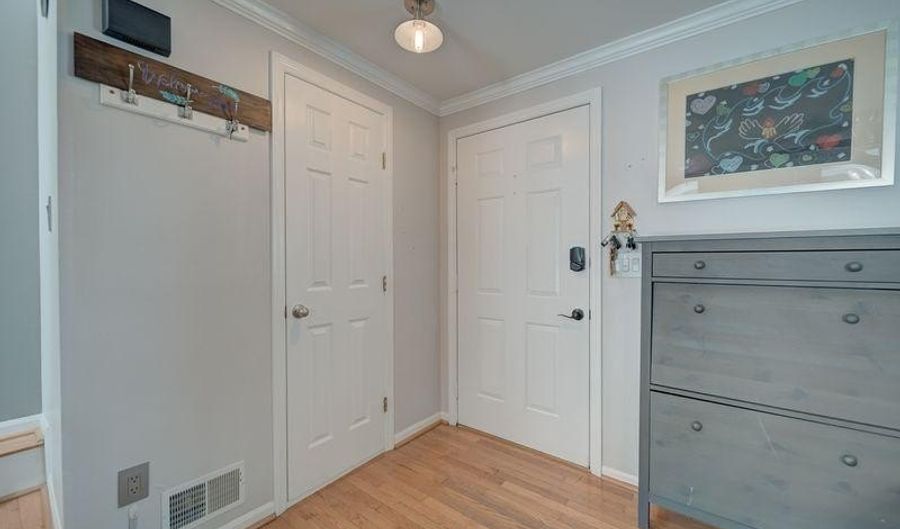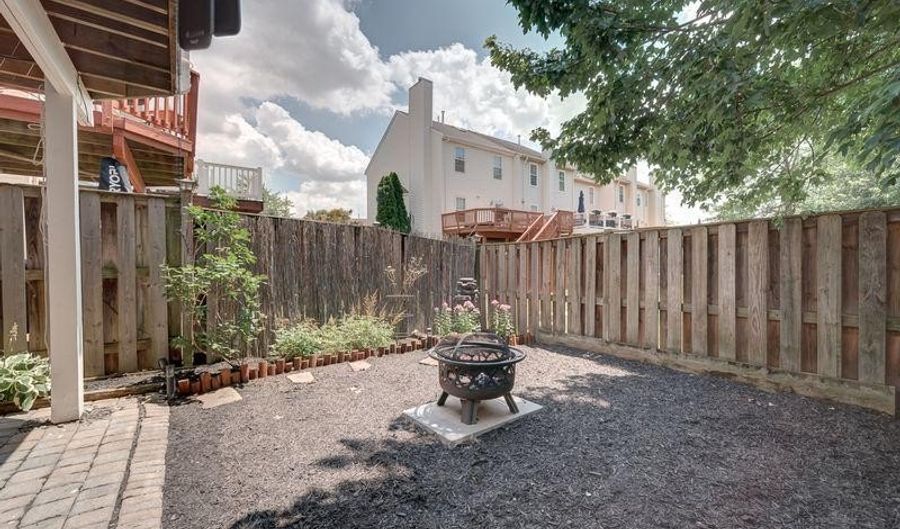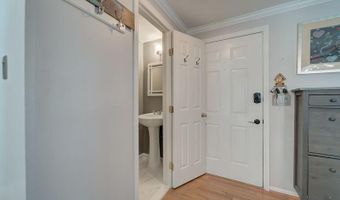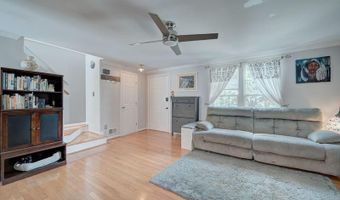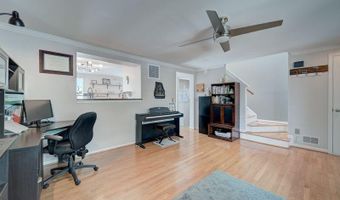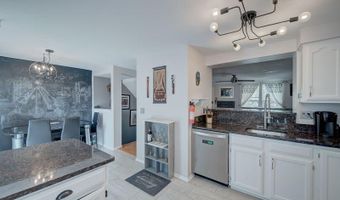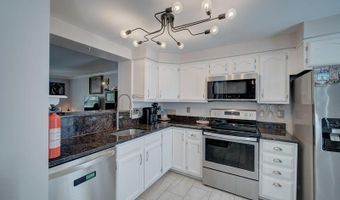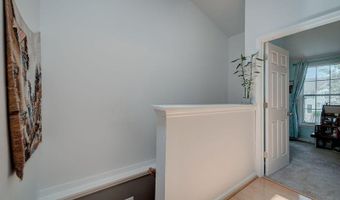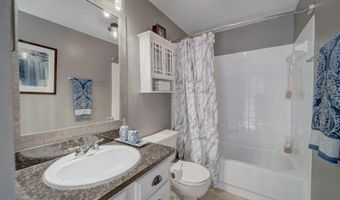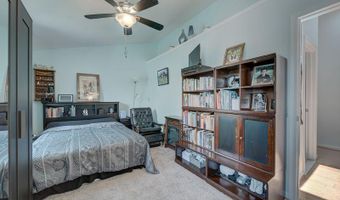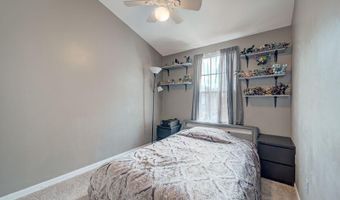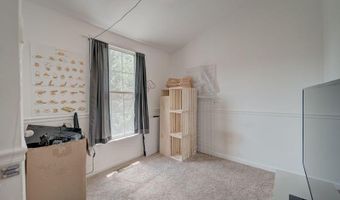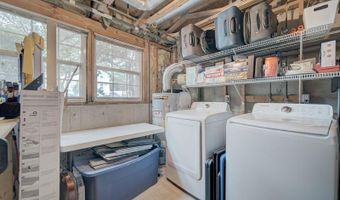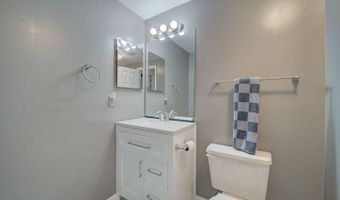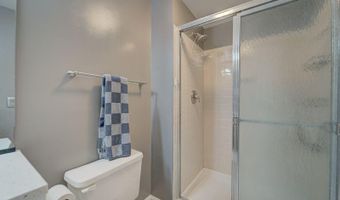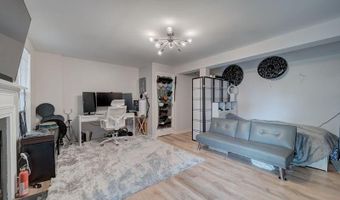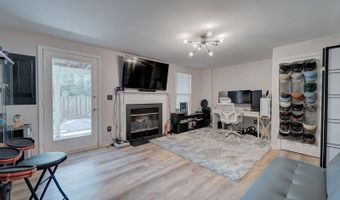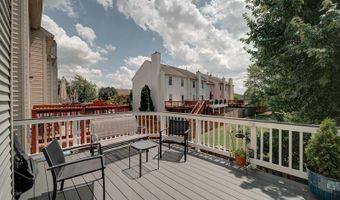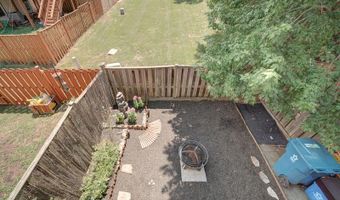43953 MINTHILL Ter Ashburn, VA 20147
Snapshot
Description
Welcome to this beautiful townhome in the heart of Ashburn Village! This light-filled, three-level home offers a perfect balance of comfort, style, and functionality. Natural light pours in through large windows and a unique skylight on the upper level, creating a warm and inviting atmosphere throughout. The home features thoughtful design touches like a custom entryway storage nook and upgraded decorative vent covers. The kitchen is both stylish and practical, with granite countertops, open shelving, a magnetic knife strip, durable tile flooring, and a full suite of stainless steel, fingerprint-resistant appliances including a convection oven, built-in microwave, dishwasher, and refrigerator paired with a quiet-run garbage disposal.
Bathrooms have been tastefully updated with rainfall shower heads, soft-close toilets, brushed nickel finishes, and modern lighting. Additional highlights include a Nest smart thermostat, a new water heater (2023), and a newly built spacious Trex deck perfect for outdoor dining and entertaining. Step outside from the walk-out lower level to a fully fenced and gated backyard featuring a ground-level patio, offering privacy and peaceful outdoor living. With its intentional upgrades, modern features, and access to Ashburn Village’s incredible amenities, this home is the complete package. Don’t miss your chance to make it yours!
Open House Showings
| Start Time | End Time | Appointment Required? |
|---|---|---|
| No |
More Details
Features
History
| Date | Event | Price | $/Sqft | Source |
|---|---|---|---|---|
| Listed For Sale | $565,000 | $362 | Real Broker, LLC |
Expenses
| Category | Value | Frequency |
|---|---|---|
| Home Owner Assessments Fee | $148 | Monthly |
Taxes
| Year | Annual Amount | Description |
|---|---|---|
| $4,016 |
Nearby Schools
Elementary School Dominion Trail Elementary | 0.1 miles away | PK - 05 | |
Middle School Farmwell Station Middle | 0.4 miles away | 06 - 08 | |
Elementary School Cedar Lane Elementary | 0.5 miles away | PK - 05 |






