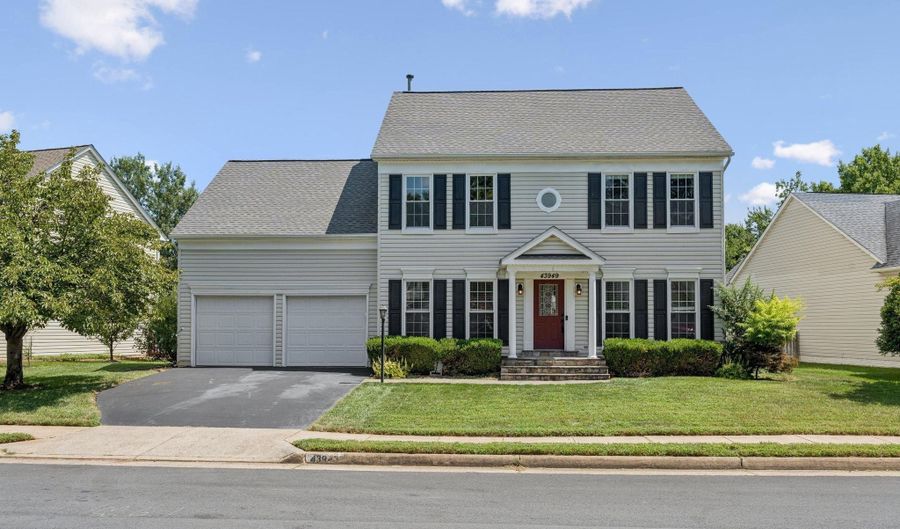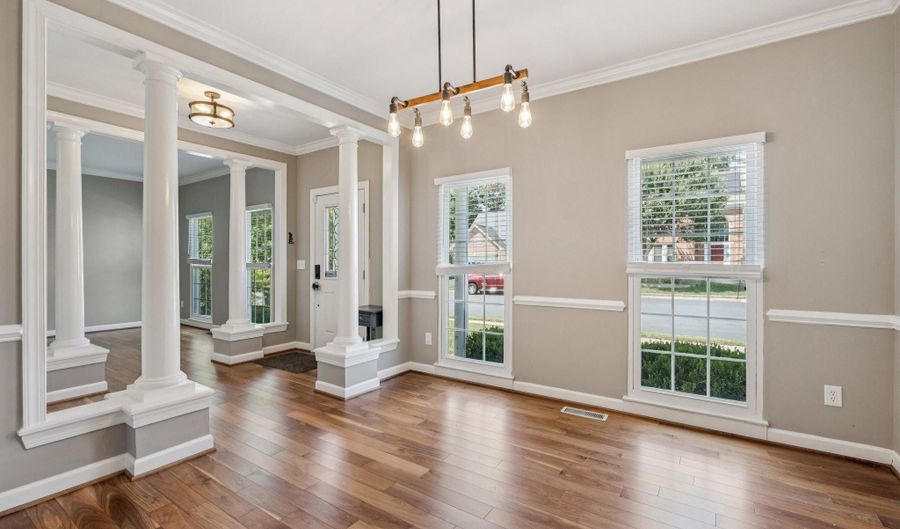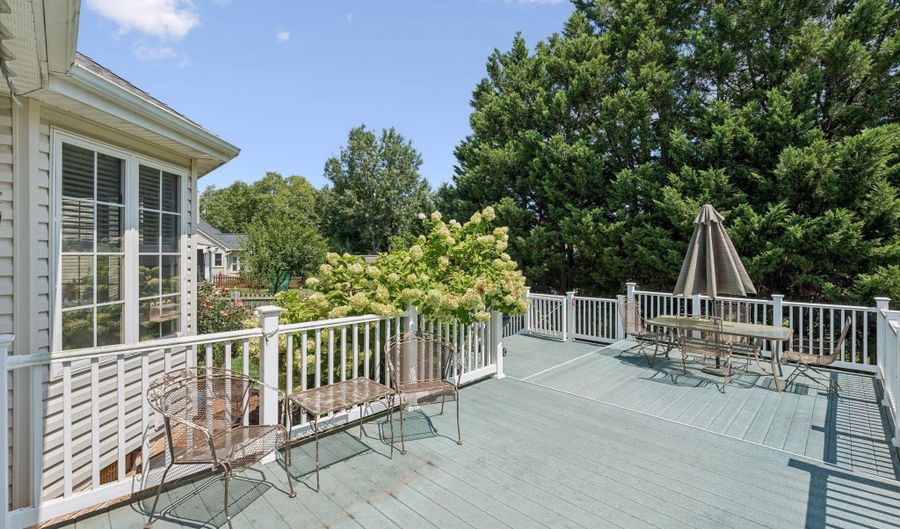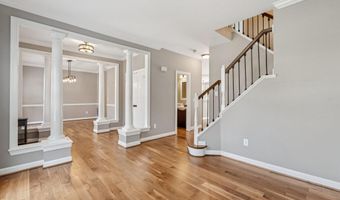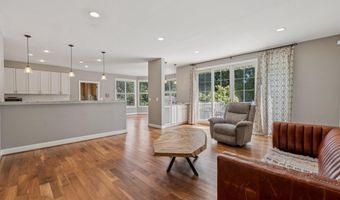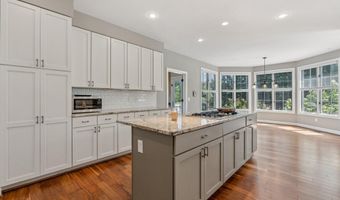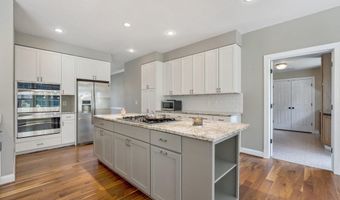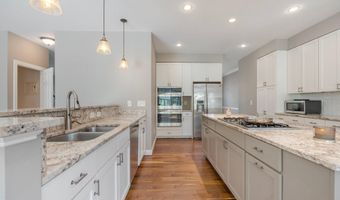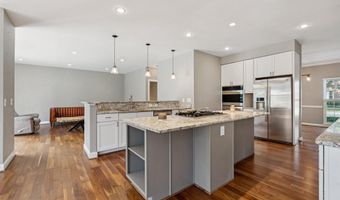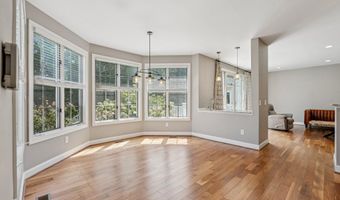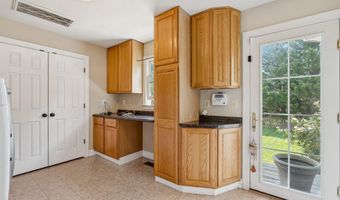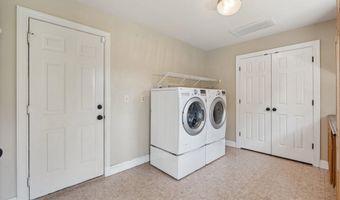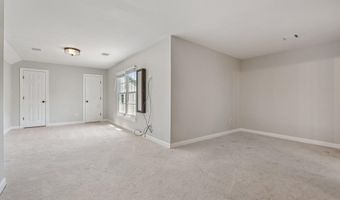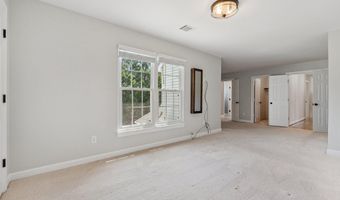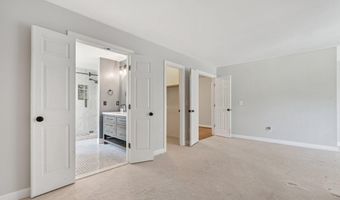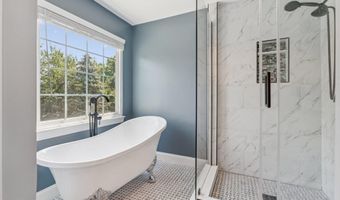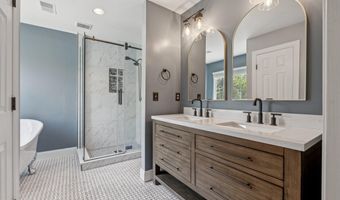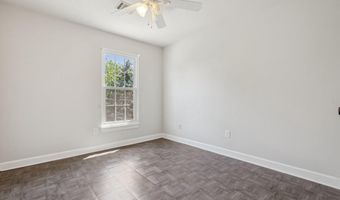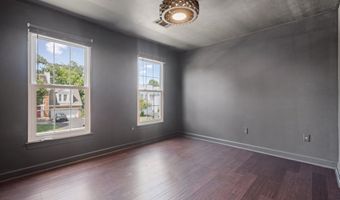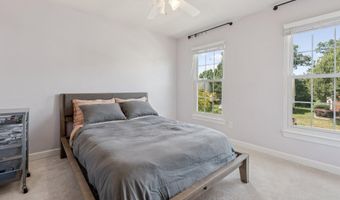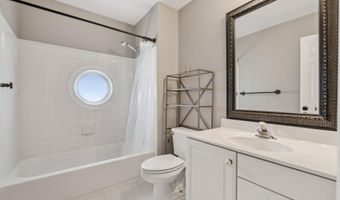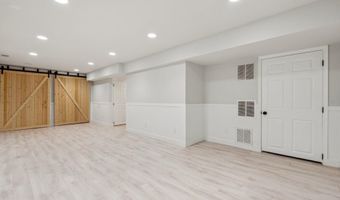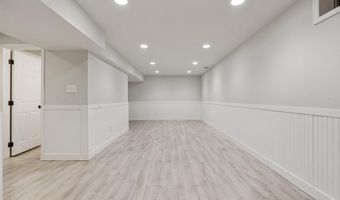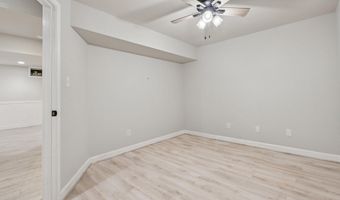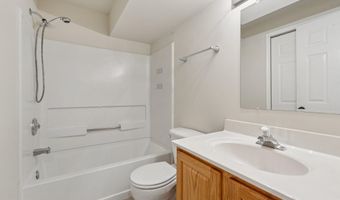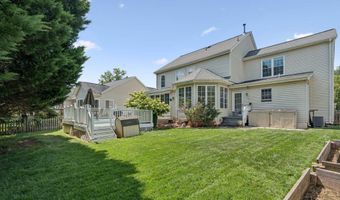43949 BRUCETON MILLS Cir Ashburn, VA 20147
Snapshot
Description
Step into a world of refined elegance and comfort in this stunning Colonial-style residence, where every detail has been thoughtfully curated to enhance your lifestyle. This home offers a perfect blend of classic charm and modern convenience. The heart of this home is undoubtedly the gourmet kitchen, equipped with high-end appliances that cater to both culinary enthusiasts and casual cooks alike. Imagine preparing meals with ease on the double oven, allowing you to bake and roast simultaneously, while the sleek stove provides the perfect tool for everyday cooking. The dishwasher and disposal make clean-up a breeze, ensuring you can spend more time enjoying your culinary creations and less time in the kitchen. Adjacent to the kitchen, the inviting living spaces are designed for relaxation and entertainment. The partially finished basement offers additional versatility, whether you envision a cozy family room, a home gym, or a private office retreat. The interior layout flows seamlessly, creating an atmosphere that is both warm and welcoming. Step outside to discover the community pool, a perfect oasis for those hot summer days, where you can unwind and socialize with neighbors. The attached two-car garage, complete with a garage door opener, provides convenience and security, making coming home a pleasure. This property is not just a house; it's a lifestyle. With its prime location and luxurious features, it invites you to create lasting memories in a space that feels like home. The combination of high-end appliances and thoughtful design elements ensures that every moment spent here is one of comfort and joy. Experience the perfect blend of luxury and practicality in this exquisite residence, where every detail has been designed with your comfort in mind. Embrace the opportunity to make this exceptional property your own and enjoy the lifestyle you've always dreamed of. Check out the 3D Interactive Virtual Tour in the links. Hurry, this home won't last long.
More Details
Features
History
| Date | Event | Price | $/Sqft | Source |
|---|---|---|---|---|
| Listed For Sale | $985,000 | $295 | Samson Properties |
Expenses
| Category | Value | Frequency |
|---|---|---|
| Home Owner Assessments Fee | $139 | Monthly |
Taxes
| Year | Annual Amount | Description |
|---|---|---|
| $6,967 |
Nearby Schools
Elementary School Dominion Trail Elementary | 0.2 miles away | PK - 05 | |
Middle School Farmwell Station Middle | 0.4 miles away | 06 - 08 | |
Elementary School Cedar Lane Elementary | 0.5 miles away | PK - 05 |






