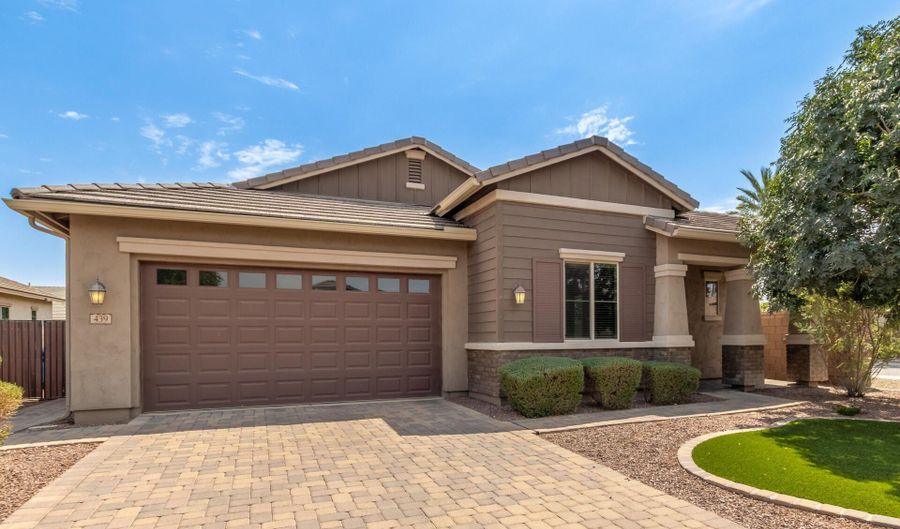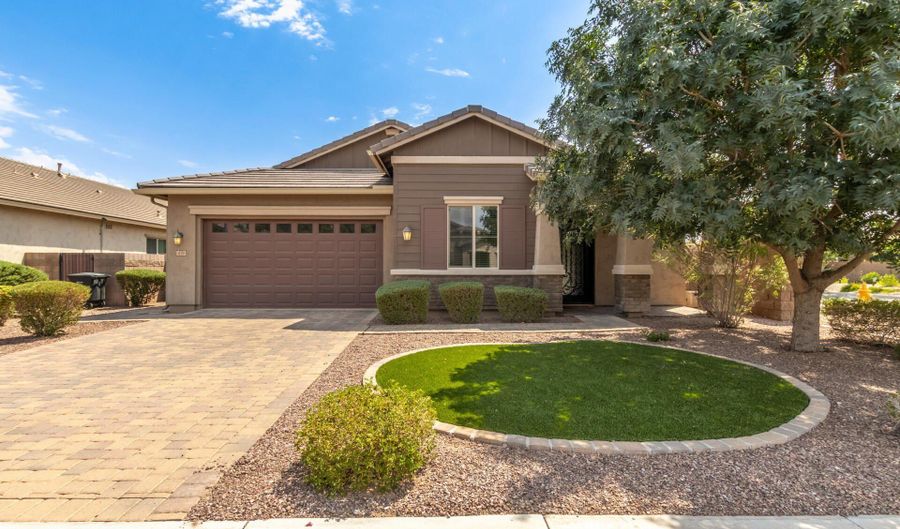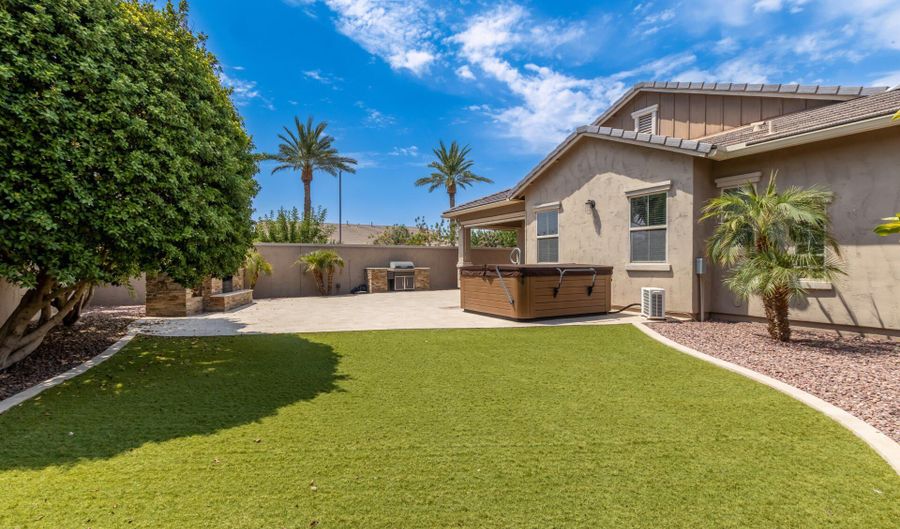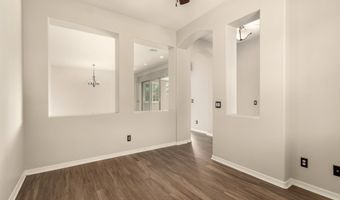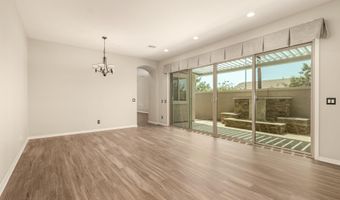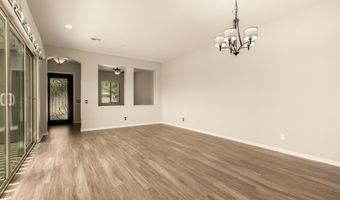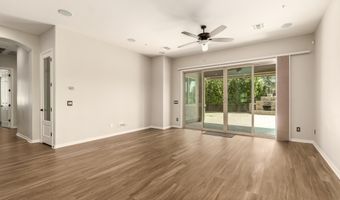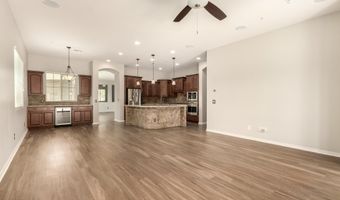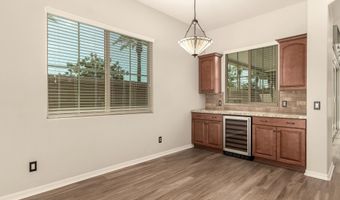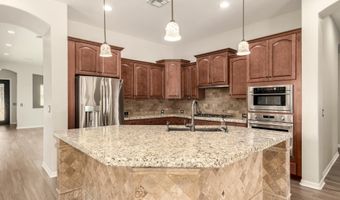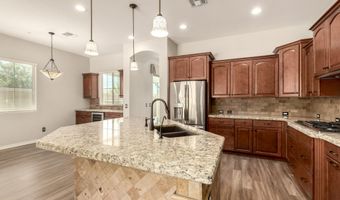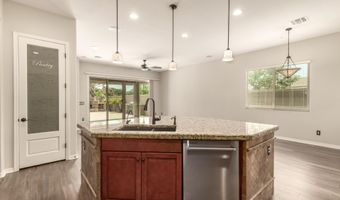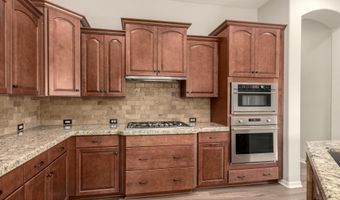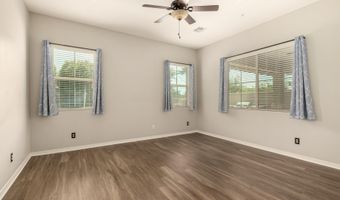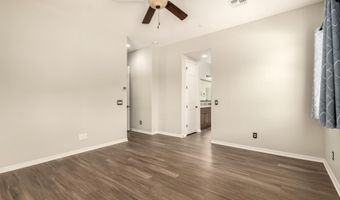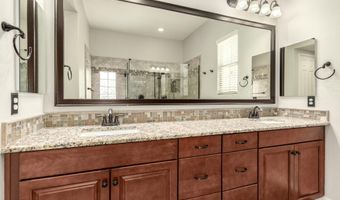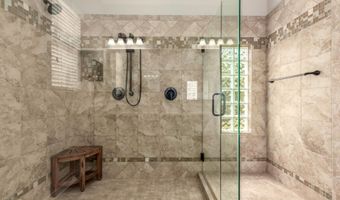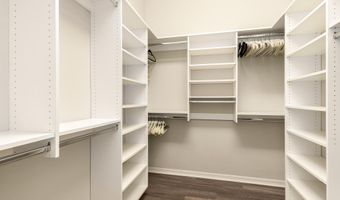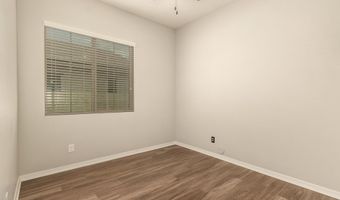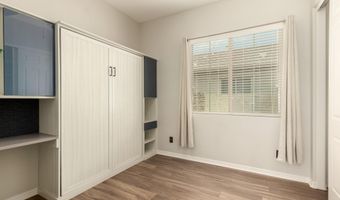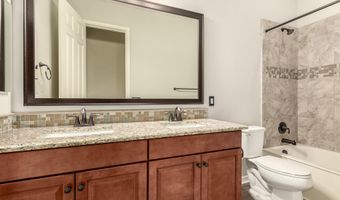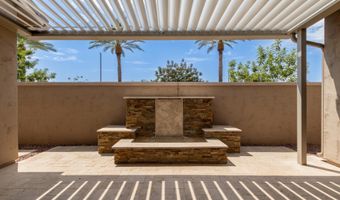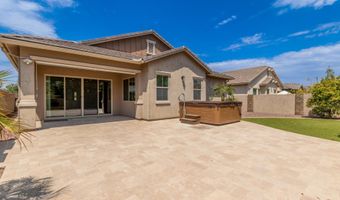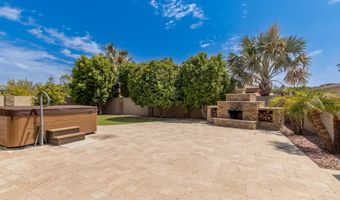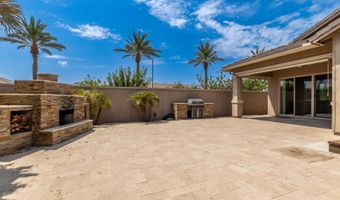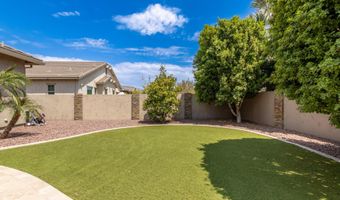439 E LAS COLINAS Pl Chandler, AZ 85249
Snapshot
Description
This residence has been elevated far beyond its original high-end builder finishes with over $70,000 in thoughtful upgrades and landscaping enhancements. Every detail has been curated for beauty, functionality, and effortless entertaining.
The open-concept floor plan features rich LVP flooring throughout (no carpet in sight) paired with elegant granite countertops and a travertine backsplash that extends to the kitchen island. The upgraded appliance suite, reverse osmosis system, and custom storage solutions make the heart of the home as practical as it is stunning.
Flexible living spaces include a den and a versatile bedroom complete with a built-in Murphy bed, Classy Closets organization, and an integrated desk, perfect for hosting guests or creating a stylish home office. Step outside to a private courtyard with motorized roll-down shades, a pull shade, and a tranquil fountain. The backyard is an entertainer's paradise: an expansive travertine patio with a built-in fireplace, outdoor kitchen with grill, relaxing hot tub, low-maintenance turf, and a professional mister system to keep gatherings cool.
Additional highlights include a 3-car tandem garage with epoxy flooring, an air scrubber on the A/C units, a brand-new water heater, and a host of refined details that set this home apart.
Open House Showings
| Start Time | End Time | Appointment Required? |
|---|---|---|
| No |
More Details
Features
History
| Date | Event | Price | $/Sqft | Source |
|---|---|---|---|---|
| Listed For Sale | $729,900 | $310 | My Home Group Real Estate |
Expenses
| Category | Value | Frequency |
|---|---|---|
| Home Owner Assessments Fee | $125 | Monthly |
Taxes
| Year | Annual Amount | Description |
|---|---|---|
| 2024 | $2,820 |
Nearby Schools
Elementary School Ira A. Fulton Elementary | 1.5 miles away | PK - 06 | |
Elementary School Santan Elementary | 1.7 miles away | PK - 06 | |
Junior High School Santan Junior High School | 1.7 miles away | 07 - 08 |
