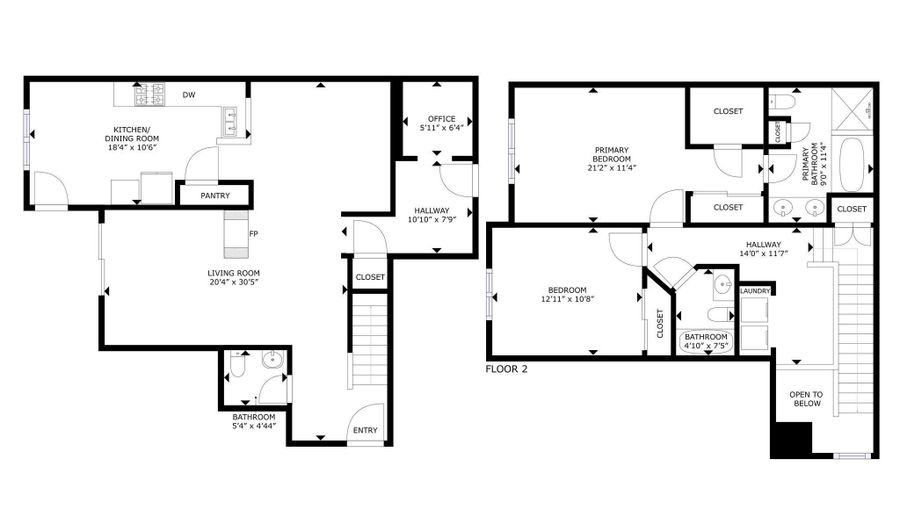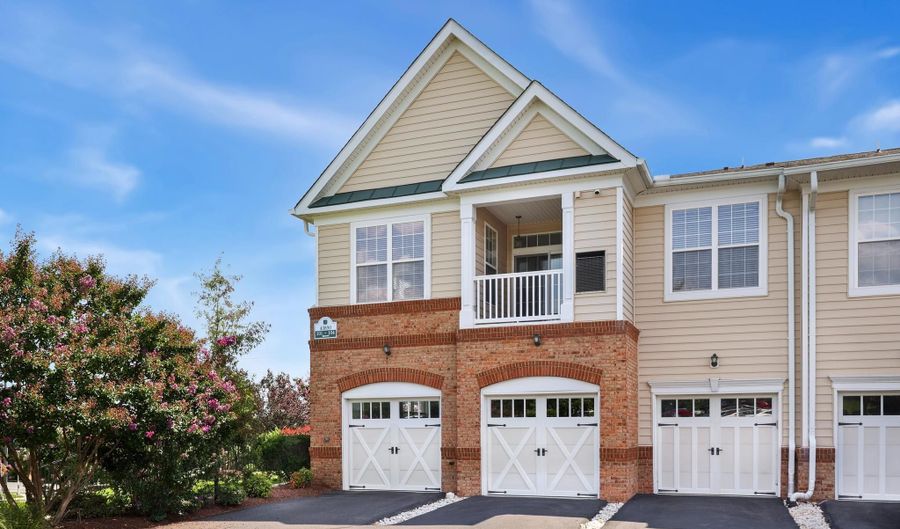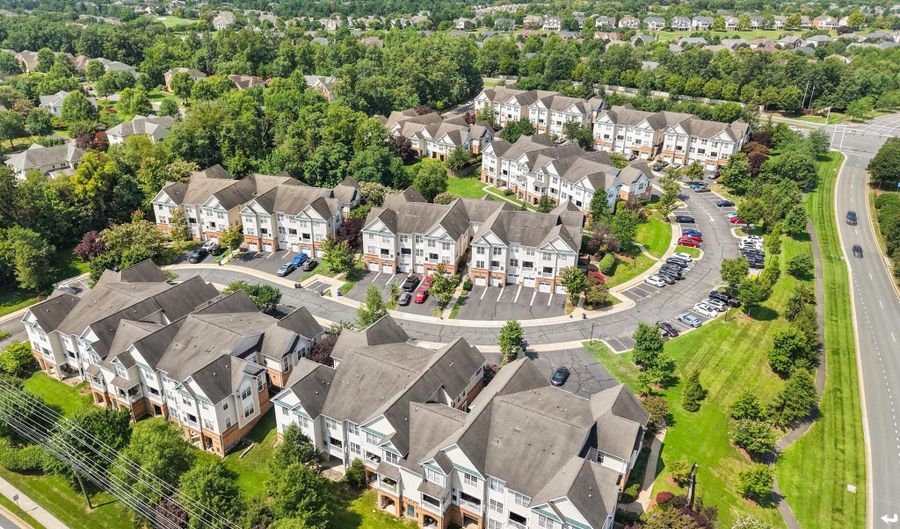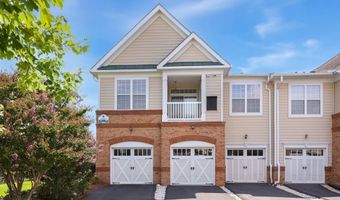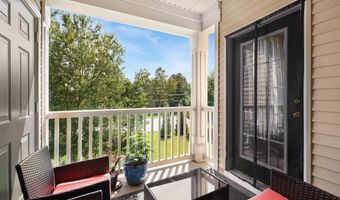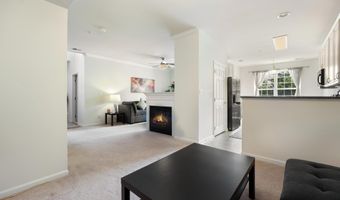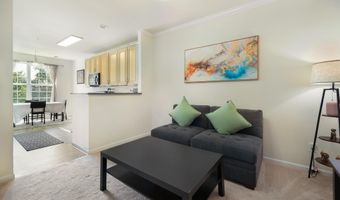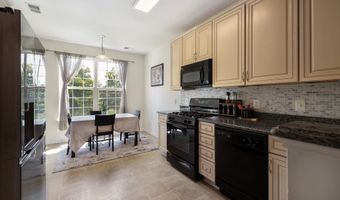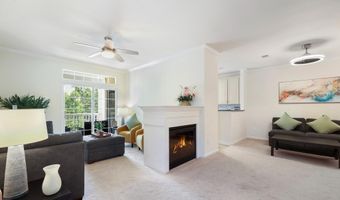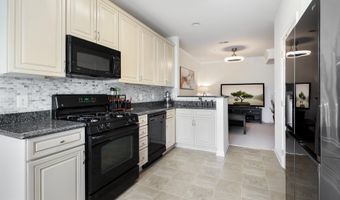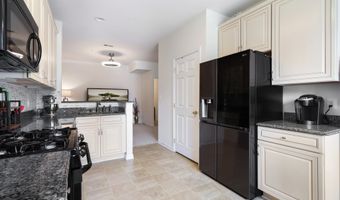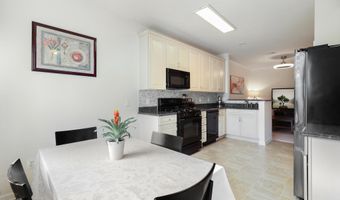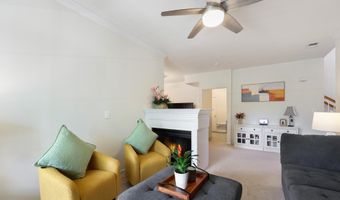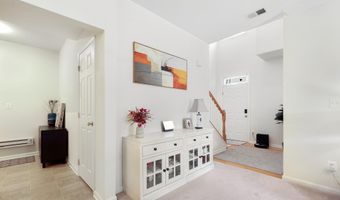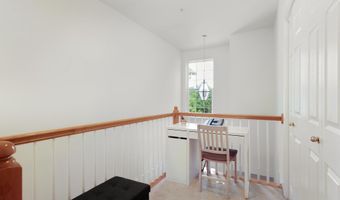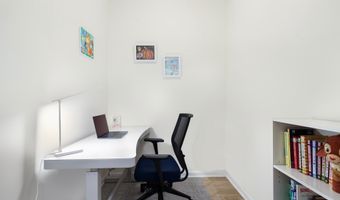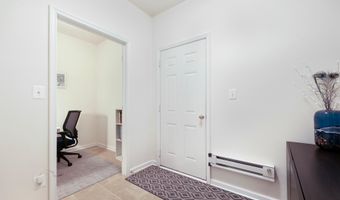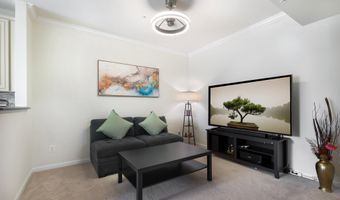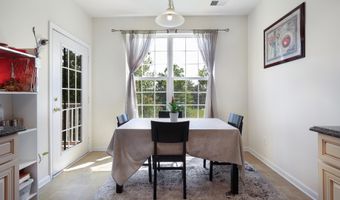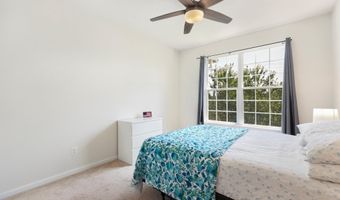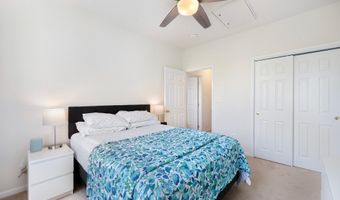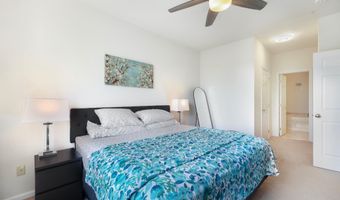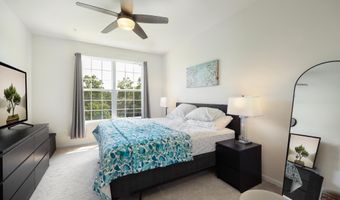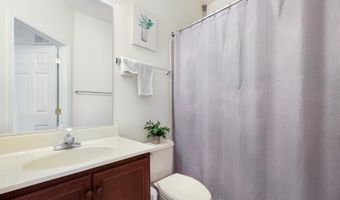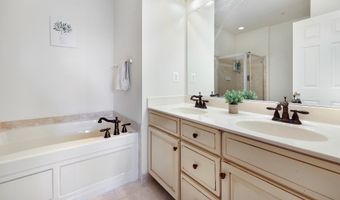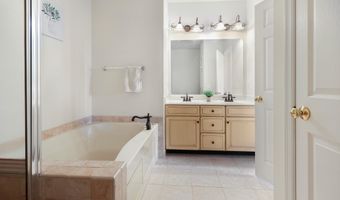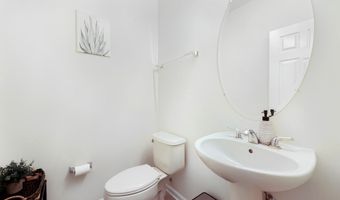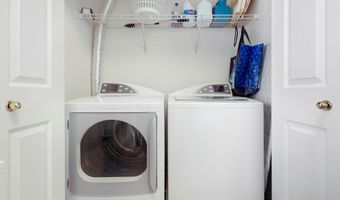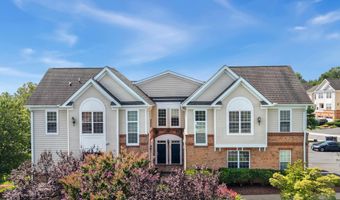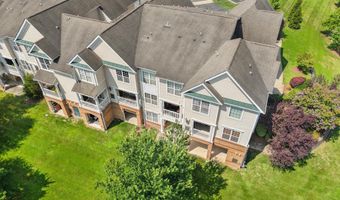43890 HICKORY CORNER Ter 103Ashburn, VA 20147
Snapshot
Description
Light-filled, two-level end-unit condo offering both comfort and convenience. Step through the front door and be greeted by a dramatic two-story entryway that sets the tone for the rest of the home. The main living level features a spacious kitchen with access to the balconyperfect for morning coffeealongside a dining area and a cozy living room with a two-sided fireplace, ideal for chilly evenings.
Toward the garage, youll find a practical drop zone for shoes and coats, as well as a quiet flex space ideal for a home office, study area, or hobby room. Upstairs, the primary suite offers a luxurious bath and generous closet space, while the second bedroom easily fits a queen bed and multiple dressers. The laundry area is also conveniently located on this level.
Please note the water and sewer, high speed internet and cable TV are also included in the condo fees with all the other great amenities. The driveway behind the garage has room for an additional 2-3 cars which is rare in a condo community.
Enjoy easy access to top-rated schools, shopping, and major commuter routes. This is truly a must-see home with amenities galore.
More Details
Features
History
| Date | Event | Price | $/Sqft | Source |
|---|---|---|---|---|
| Listed For Sale | $465,000 | $286 | Redfin Corporation |
Expenses
| Category | Value | Frequency |
|---|---|---|
| Home Owner Assessments Fee | $175 | Monthly |
Taxes
| Year | Annual Amount | Description |
|---|---|---|
| $3,406 |
Nearby Schools
Elementary School Ashburn Elementary | 0.8 miles away | PK - 05 | |
Elementary School Cedar Lane Elementary | 1.8 miles away | PK - 05 | |
Middle School Farmwell Station Middle | 1.8 miles away | 06 - 08 |






