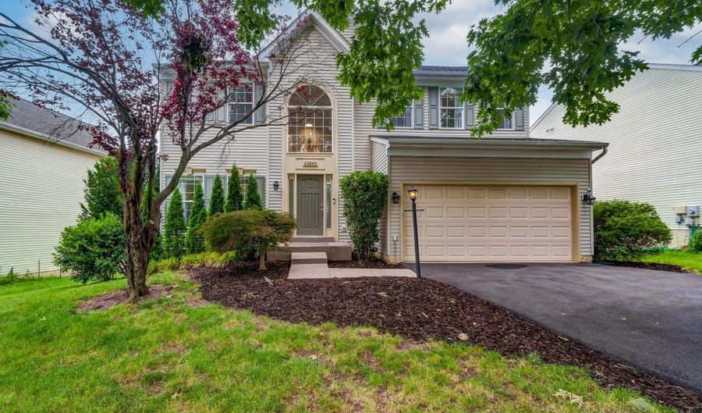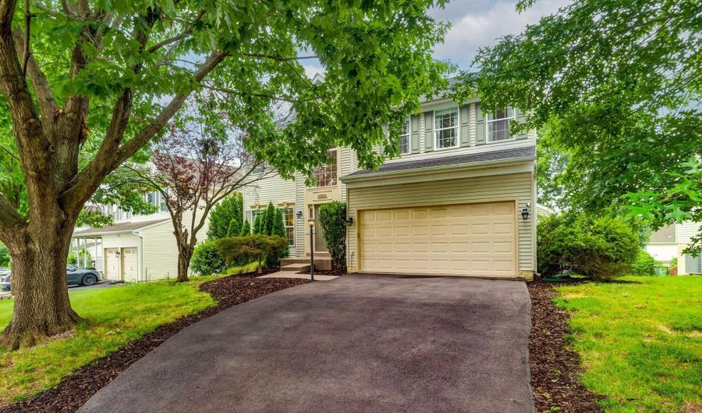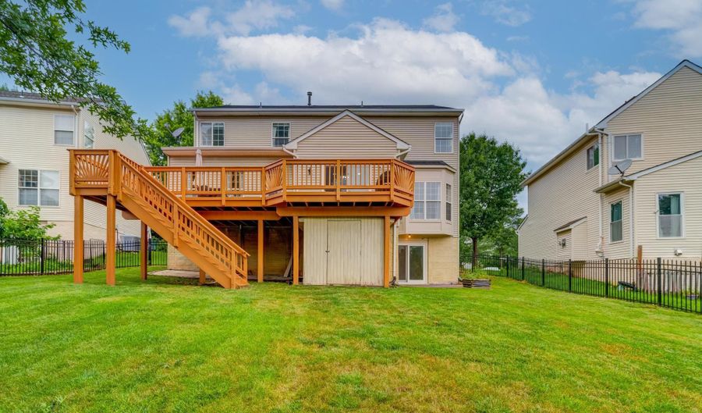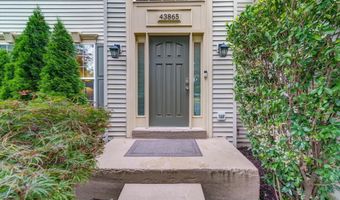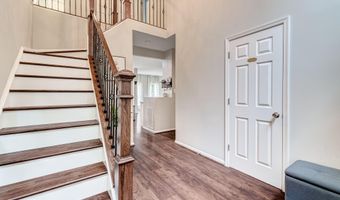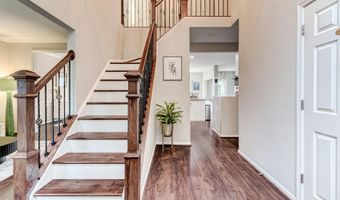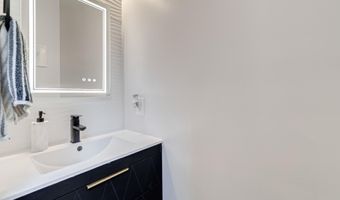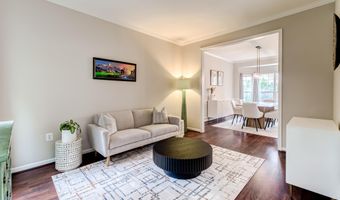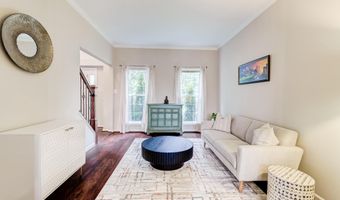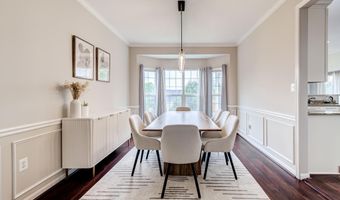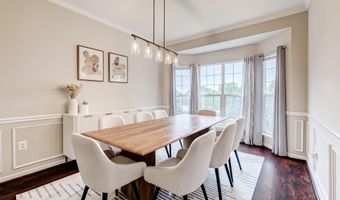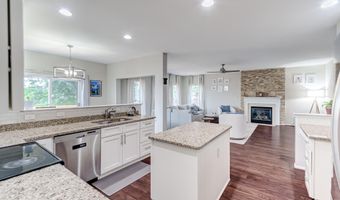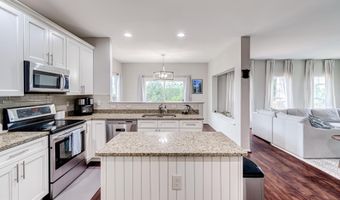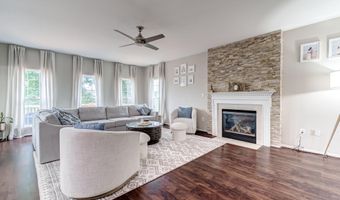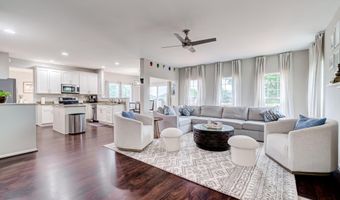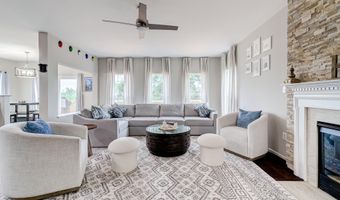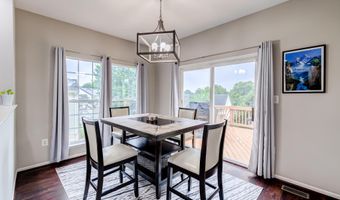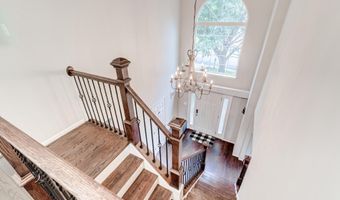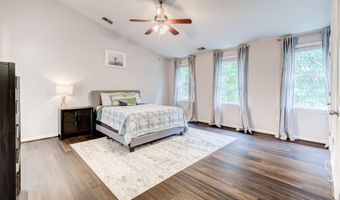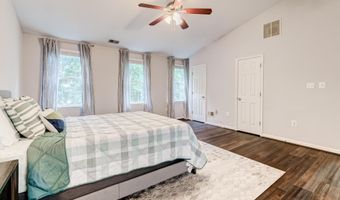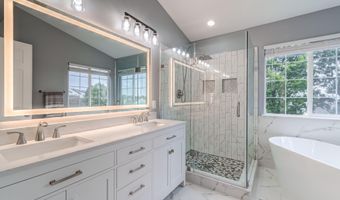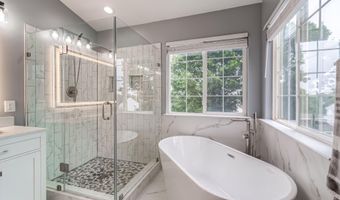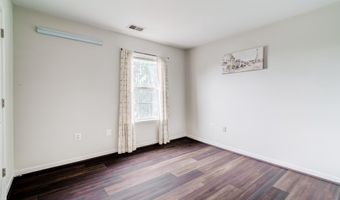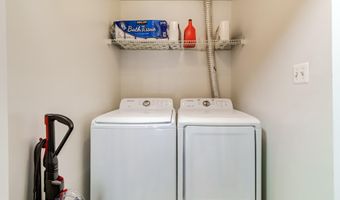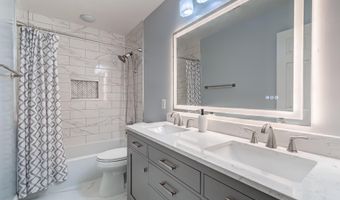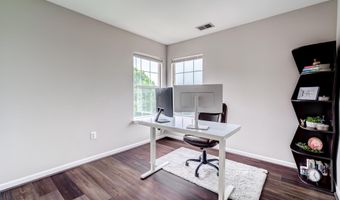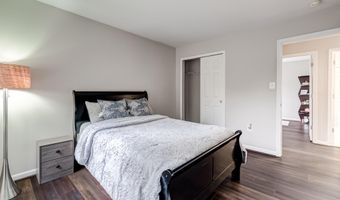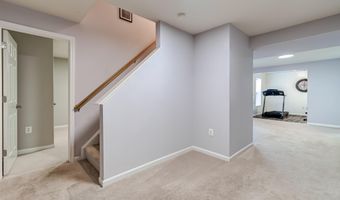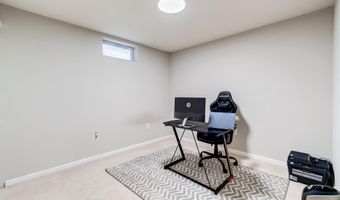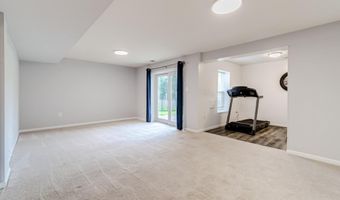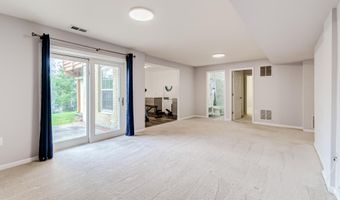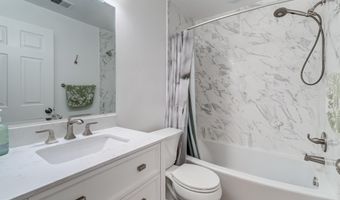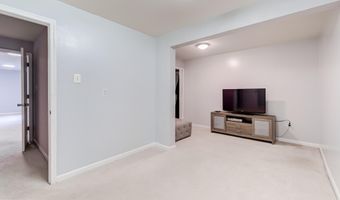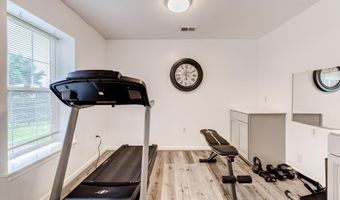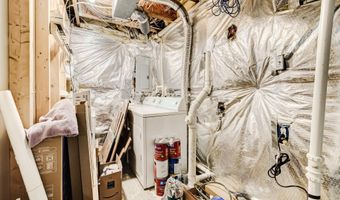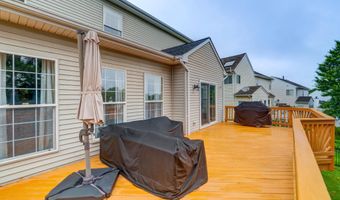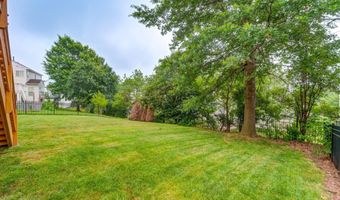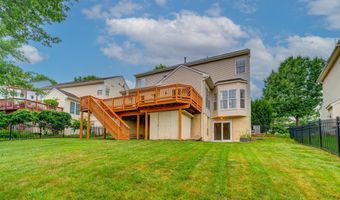43865 LAUREL RIDGE Dr Ashburn, VA 20147
Snapshot
Description
Step into one of the largest and most desirable floor plans in the Ridges of Ashburn—boasting over 3,500 square feet of beautifully finished living space. Perched on a scenic ridge with distant views stretching all the way to Herndon, this stunning 4-bedroom, 3.5-bath Braxton model offers the perfect blend of comfort, upgrades, and unbeatable location. From the moment you arrive, you'll be drawn in by this home’s curb appeal. A unique two-level bump-out adds valuable square footage, enhancing both the lower-level sitting area and the sun-filled breakfast nook off the kitchen. The open-concept main level features an extended family room, perfect for entertaining, with abundant natural light throughout all levels.
Upstairs, you’ll find four generously sized bedrooms, two newly renovated full baths, and a convenient walk-in laundry closet. The upper hallway overlooks a dramatic two-story foyer, adding to the home’s spacious feel. Step out back to a 30-foot deck—ideal for gatherings or quiet evenings—and enjoy a fully fenced backyard with room to play, relax, or garden. Lower-Level Living with Endless Possibilities
Whether you need space for guests, a teenager, or multi-generational living, the finished lower level offers over 1,100 square feet of versatile space. It includes: A renovated full bath, a private laundry area, two rooms with closets (perfect for bedrooms, home offices, or a gym), A cozy sitting area with plumbing rough-in for a sink, and Private walk-out access to the backyard. Customize this space to fit your lifestyle—whether as an in-law suite, home theater, or fitness zone, the options are endless. $70,000 in recent homeowner upgrades! Notable improvements include: New Water Heater (2025), Luxury Vinyl Plank Flooring (2024) in Upper Level, Updated Stairs with Modern Metal Railing (2024), Fully Renovated Master Bathroom and Guest Bathroom (2023), Renovated Powder Room on Main level (2023), Updated Kitchen Cabinetry & Backsplash (2023). Additionally, the home features a updated paved (2023) and a roof and HVAC system installed in 2017. Other standout upgrades include a garage door and opener (2018), custom front door and framing (2020), and main level flooring (2020). You'll also love the updated fireplace with new stone surround and mantel, modern lighting fixtures throughout, and a suite of LG stainless steel appliances (2016)—including a refrigerator, dishwasher, oven, and microwave. Plus, enjoy the convenience of a new furnace humidifier and Samsung washer and dryer (2016) in the upper-level laundry. Located just a short stroll from the community clubhouse, pool, and tennis courts, you’ll also enjoy quick access to major commuter routes, including Route 7, Route 28, and 267. Just 4.3 miles to the new Ashburn Metro and under 8 miles to Dulles International Airport, this home is perfectly positioned for convenience and lifestyle. This thoughtfully updated home offers an ideal combination of space, comfort, and location—perfect for entertaining, everyday living, and making lasting memories. Don’t miss this move-in-ready gem in one of Ashburn’s most sought-after communities!
More Details
Features
History
| Date | Event | Price | $/Sqft | Source |
|---|---|---|---|---|
| Listed For Sale | $979,999 | $275 | Samson Properties |
Expenses
| Category | Value | Frequency |
|---|---|---|
| Home Owner Assessments Fee | $135 | Monthly |
Taxes
| Year | Annual Amount | Description |
|---|---|---|
| $7,109 |
Nearby Schools
Elementary School Ashburn Elementary | 0.4 miles away | PK - 05 | |
Elementary School Cedar Lane Elementary | 1.1 miles away | PK - 05 | |
Elementary School Dominion Trail Elementary | 1.3 miles away | PK - 05 |






