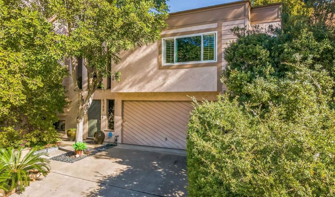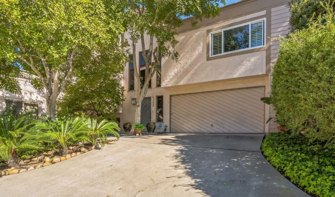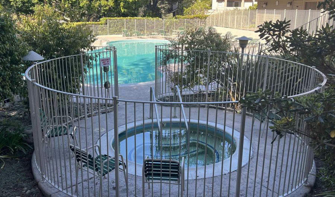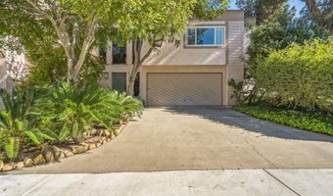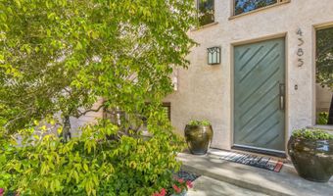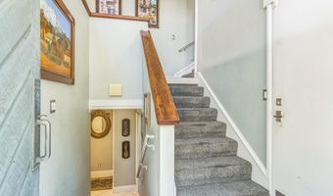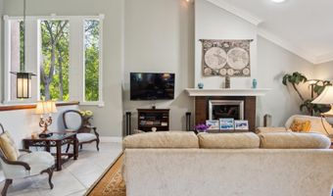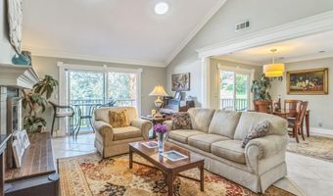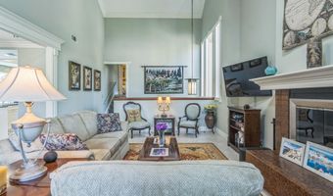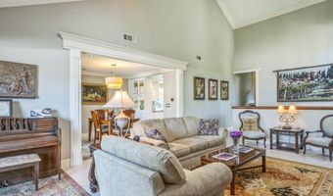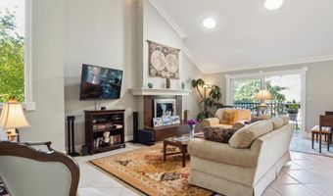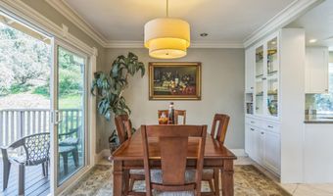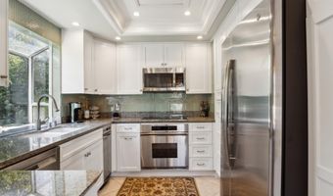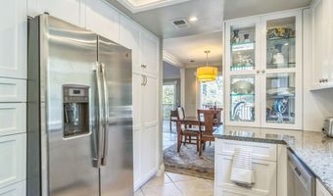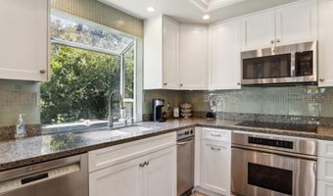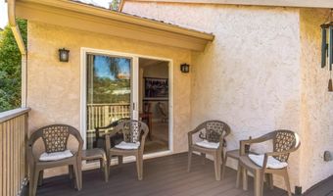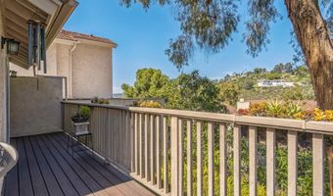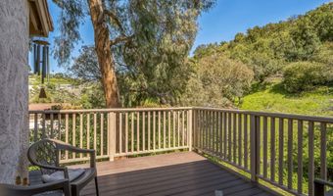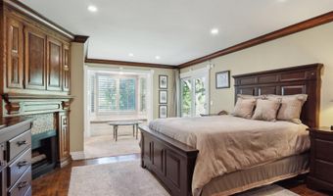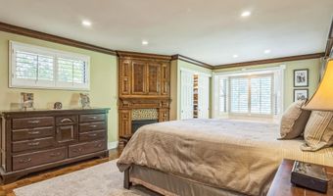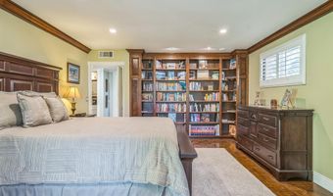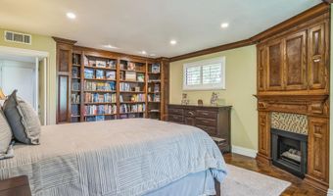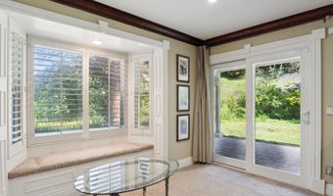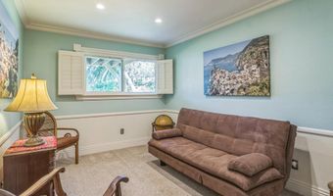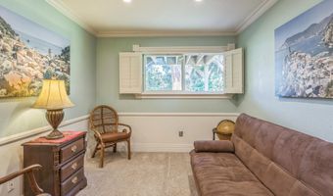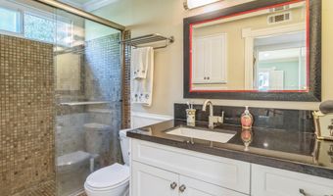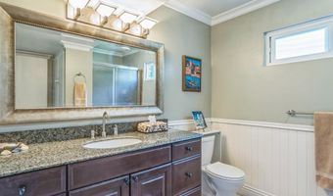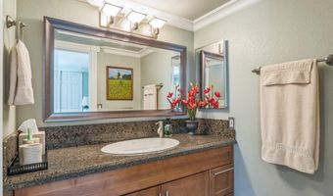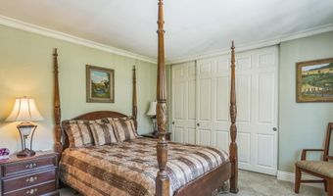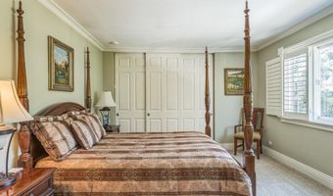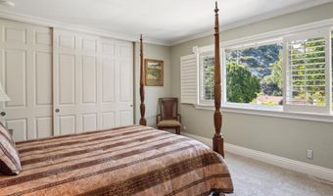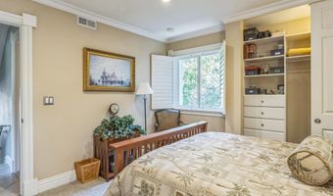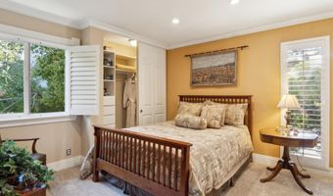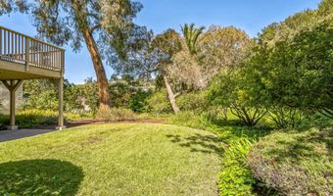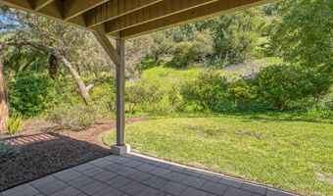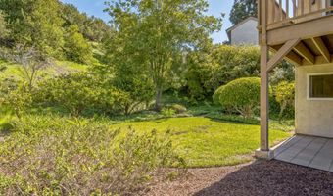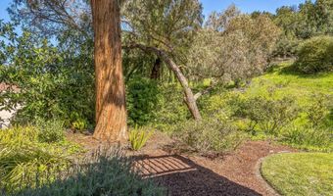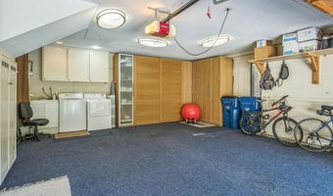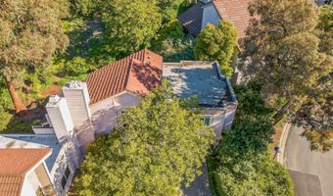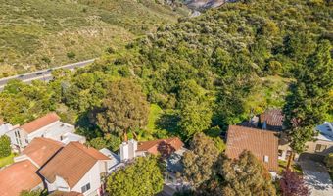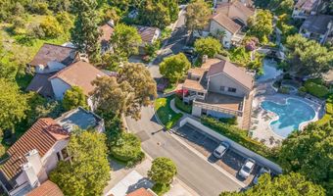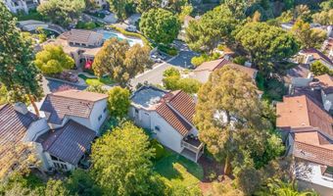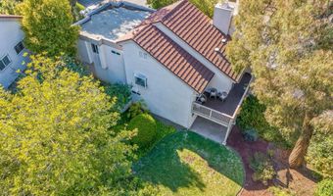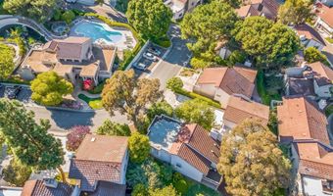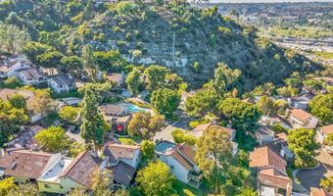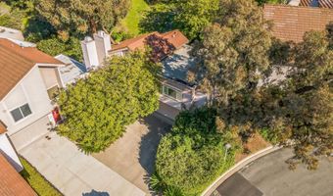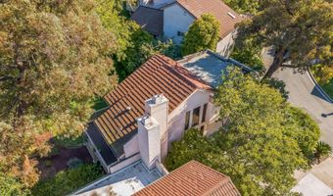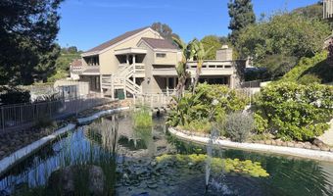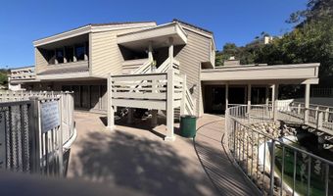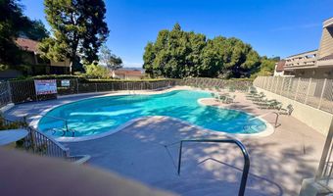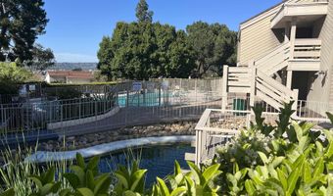4385 Caminito De La Escena San Diego, CA 92108
Snapshot
Description
Nestled against a forested hillside and surrounded by trees, this nearly 100% detached 4 bedroom, 3 bath townhouse lives like a single family home. Access the rare private backyard through your downstairs primary bedroom slider. (The yard is actually common area, but no other home has direct access.) In the living room, soaring ceilings, large windows, and solar tubes enhance the feeling of spaciousness. The kitchen was remodeled in 2017 and features an abundance of storage with quiet-close cabinets and drawers, and an attic above. The small deck that came with this model has been enlarged to wrap around the living and dining areas, with plenty of room for patio furniture so you can relax surrounded by nature and peaceful canyon views. There are two primary bedrooms, with great separation and adjacent baths. Two bathrooms have walk-in showers, and the other has a large garden tub. Gas fireplaces in the living room and downstairs primary bedroom create a cozy environment on cool nights. Bedrooms and stairs are carpeted, with wood parquet accents in the downstairs bedroom. Living area, bathrooms, and kitchen have large tile luxury flooring. A substantial improvement unique to this unit is extensive custom woodwork throughout, including wide baseboards, crown molding, and custom door surrounds. The downstairs primary even has a full-wall bookcase! All bedrooms have plantation shutters and large closets, most with built-ins. The 2-car garage has an amazing number of cabinets and storage closets. Guest parking is right across the street. See Supplement.
Open House Showings
| Start Time | End Time | Appointment Required? |
|---|---|---|
| No |
More Details
Features
History
| Date | Event | Price | $/Sqft | Source |
|---|---|---|---|---|
| Listed For Sale | $1,040,000 | $555 | Tristani Real Estate |
Expenses
| Category | Value | Frequency |
|---|---|---|
| Home Owner Assessments Fee | $585 |
Nearby Schools
Elementary School Franklin Elementary | 1.1 miles away | KG - 05 | |
Elementary School Normal Heights Elementary | 1.2 miles away | KG - 05 | |
High School Hoover High | 1.3 miles away | 09 - 12 |
