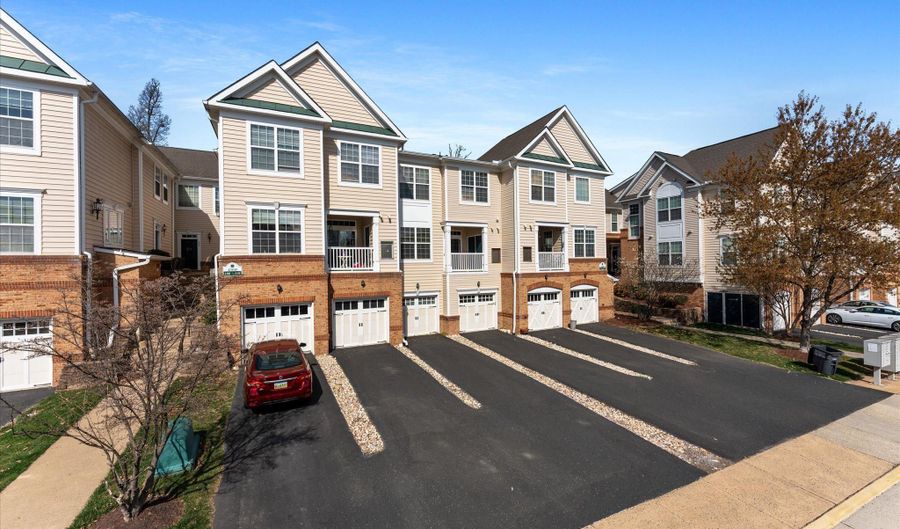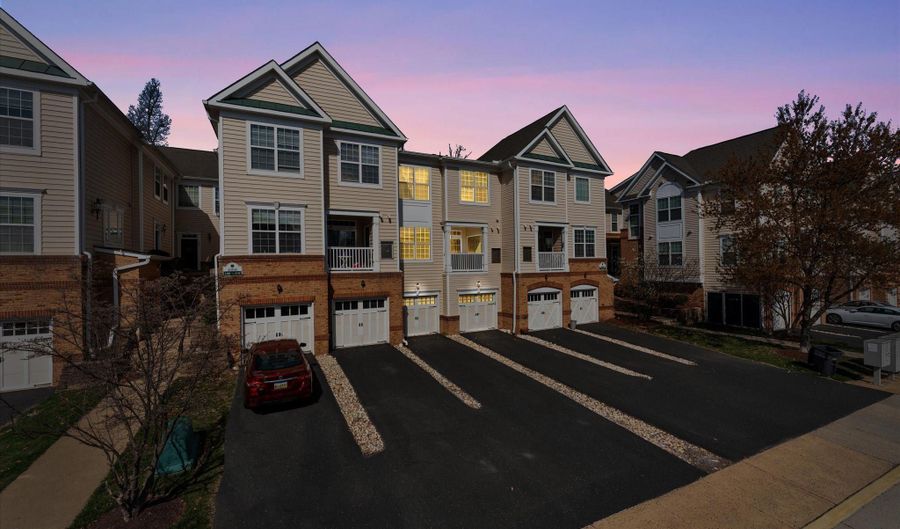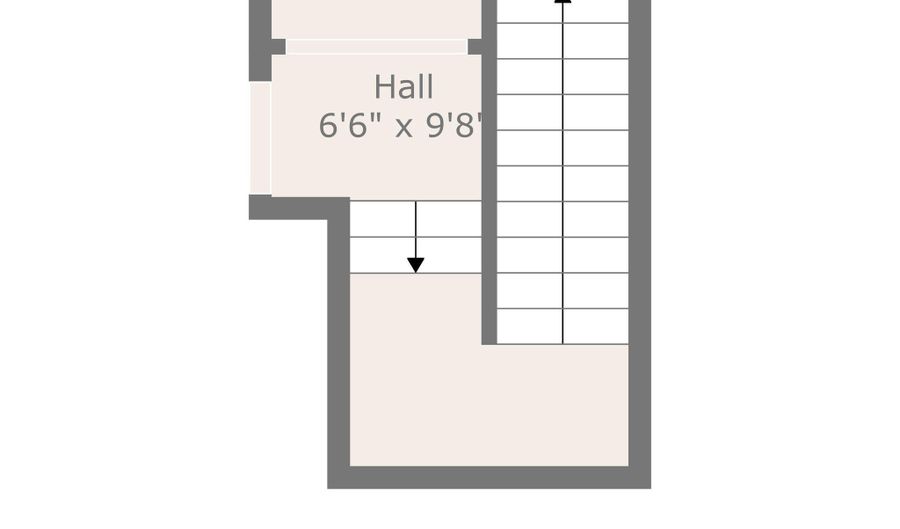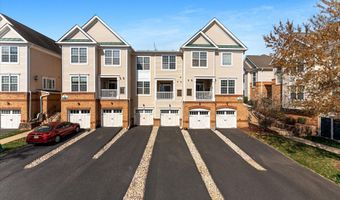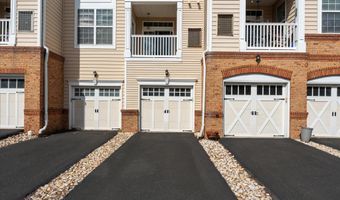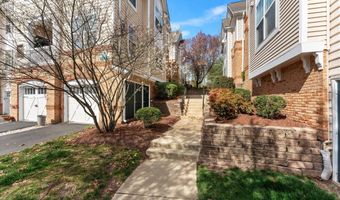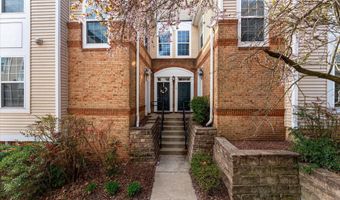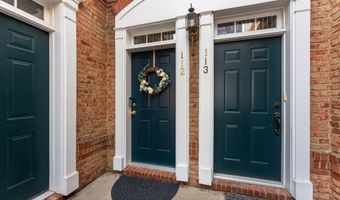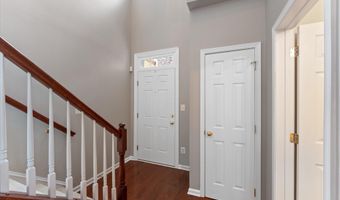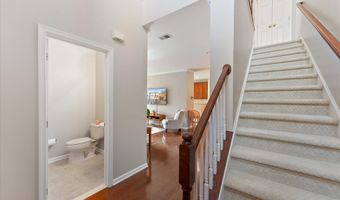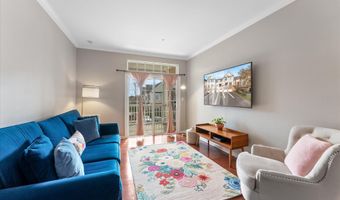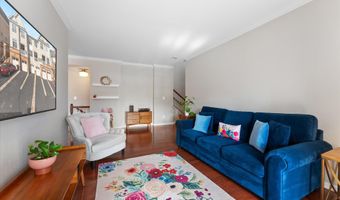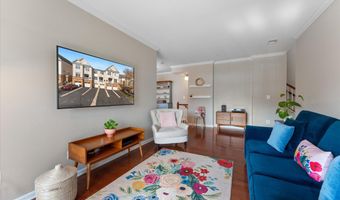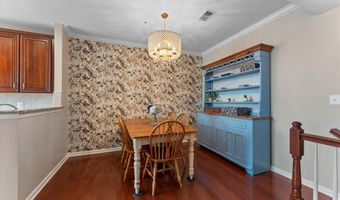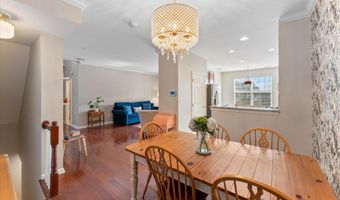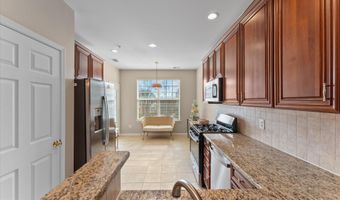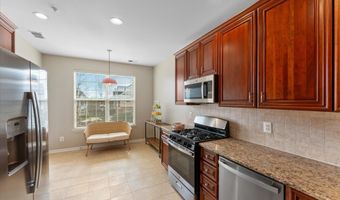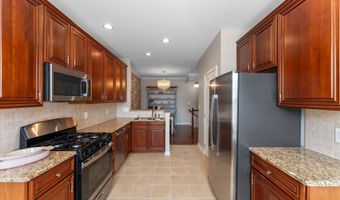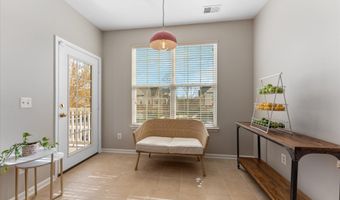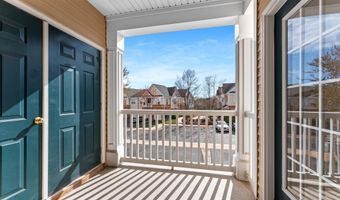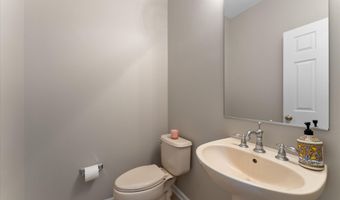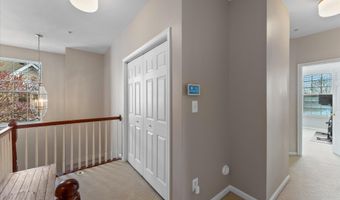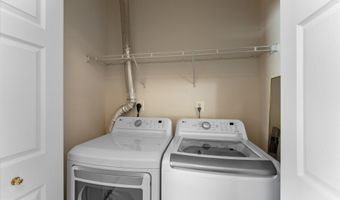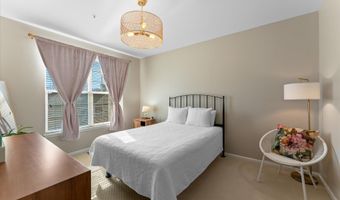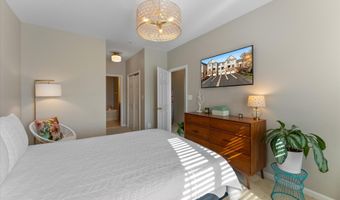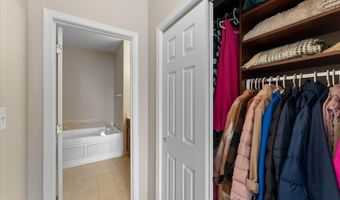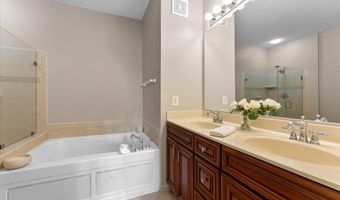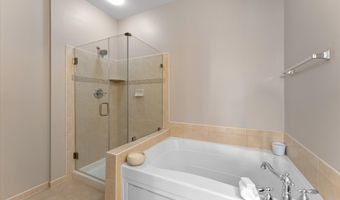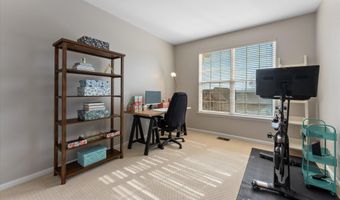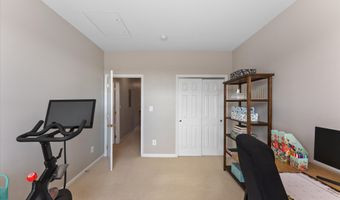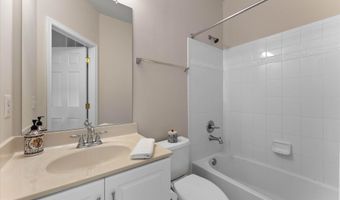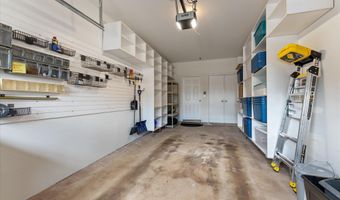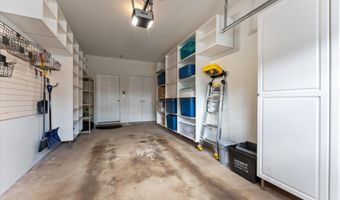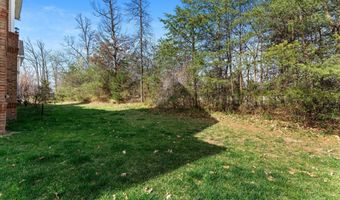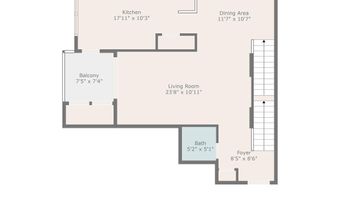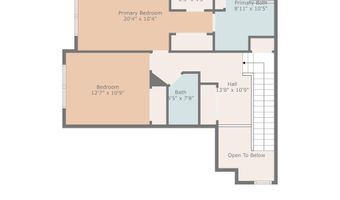43840 HICKORY CORNER Ter 112Ashburn, VA 20147
Snapshot
Description
Beautiful three-level condo townhome in Belmont Country Club (outside the gates), two bedrooms, 2.5 bathrooms Worthington model. This home is over 1500 sqft. with a one-car garage. Freshly painted, spacious family room, light-filled kitchen with granite countertops, 42-inch cherry cabinets, recessed lighting, and stainless steel appliances. The primary bedroom features custom closets, a separate shower with a semi-frameless shower door, a large soaking tub, and a double vanity. The garage has a custom Slatwall design for extra storage. Great location with easy access to Route 7 and the Dulles Greenway. Walking distance to Whole Foods and numerous restaurants. The HOA fee includes high-speed internet, cable TV package, swimming pool, tot lots, tennis, and more. This home also has a social membership at Belmont Country Club, which includes using the Country Club for dining/entertaining & social events. The Condo Association fee includes exterior maintenance, landscaping, snow removal, and utilities such as water and sewer. Updates include a water heater (2017), updated HVAC systems (2024), an LG full-size washer and dryer (2024), and much more. Please see the Updates list in the documents section.
More Details
Features
History
| Date | Event | Price | $/Sqft | Source |
|---|---|---|---|---|
| Listed For Sale | $469,000 | $291 | Pearson Smith Realty, LLC |
Expenses
| Category | Value | Frequency |
|---|---|---|
| Home Owner Assessments Fee | $184 | Monthly |
Taxes
| Year | Annual Amount | Description |
|---|---|---|
| $3,262 |
Nearby Schools
Elementary School Ashburn Elementary | 0.8 miles away | PK - 05 | |
Elementary School Cedar Lane Elementary | 1.7 miles away | PK - 05 | |
Middle School Farmwell Station Middle | 1.8 miles away | 06 - 08 |






