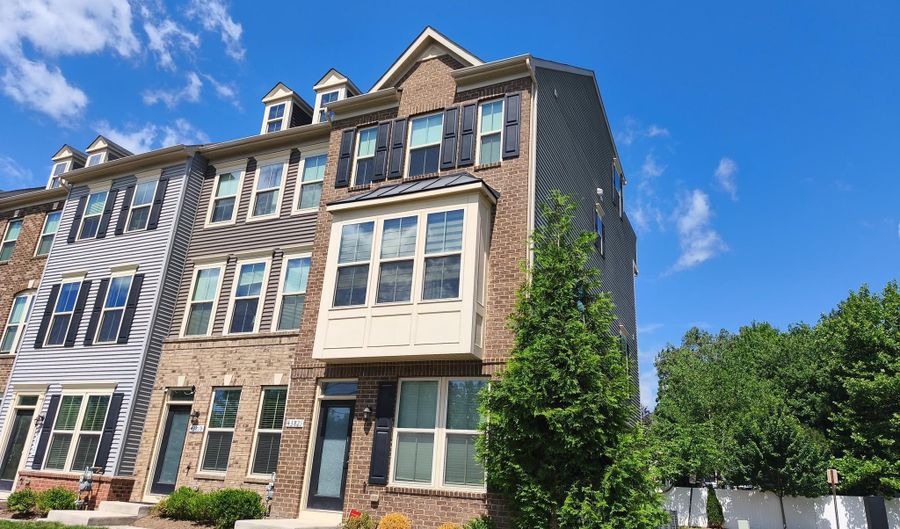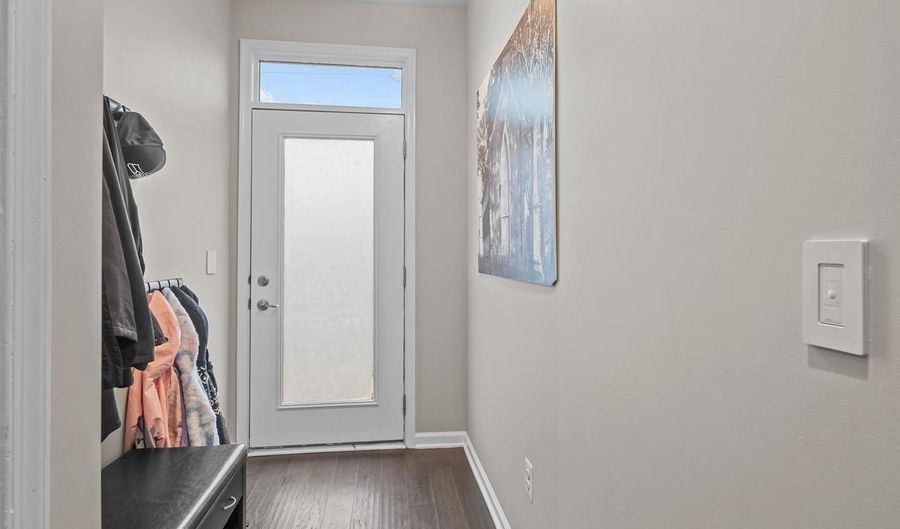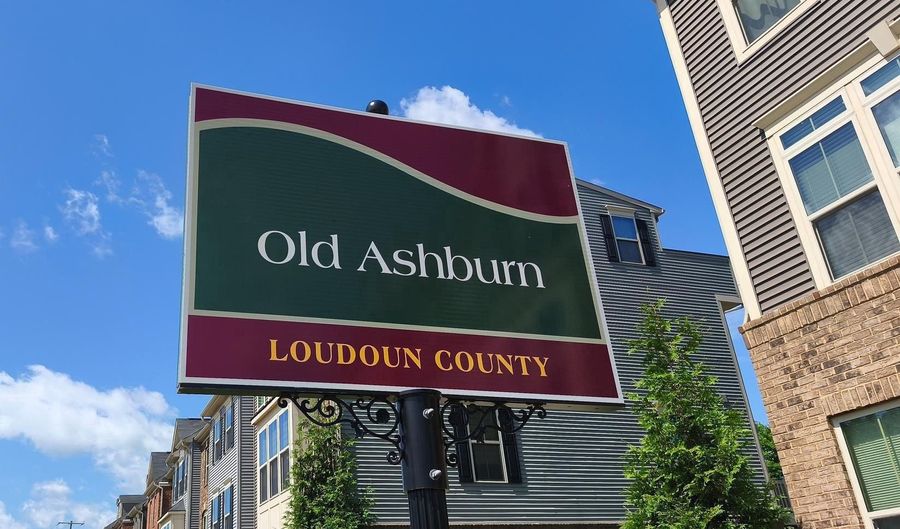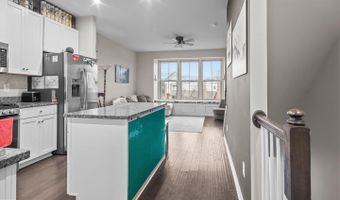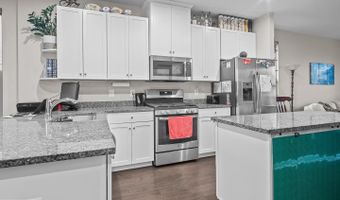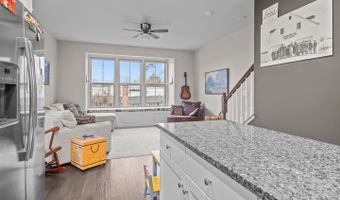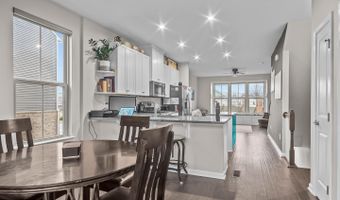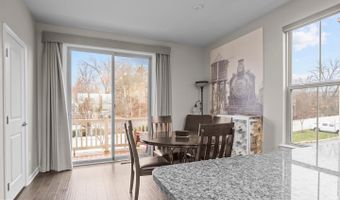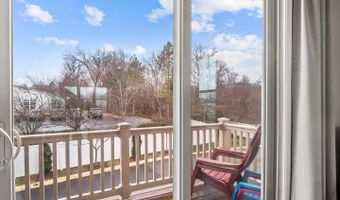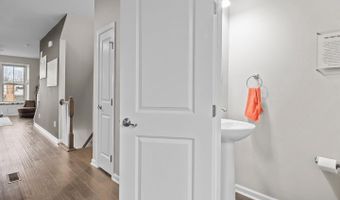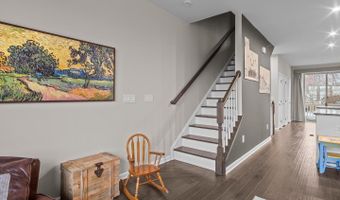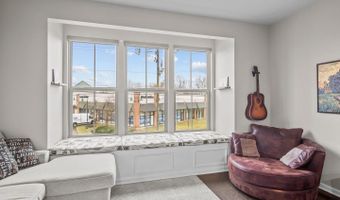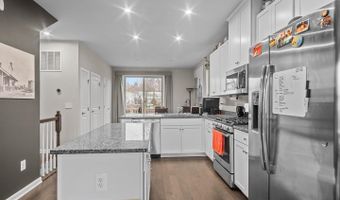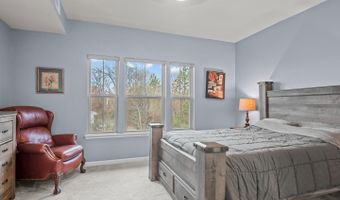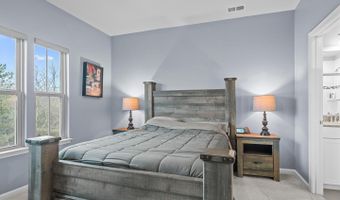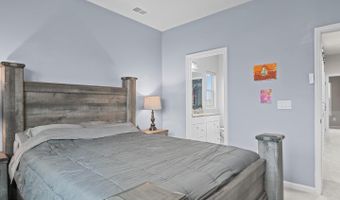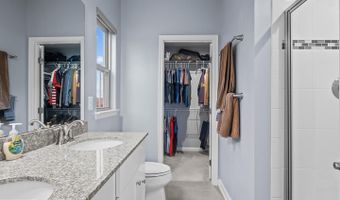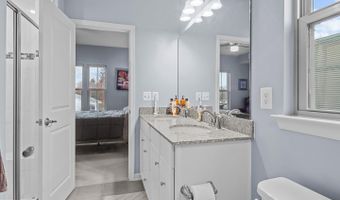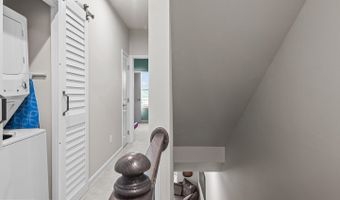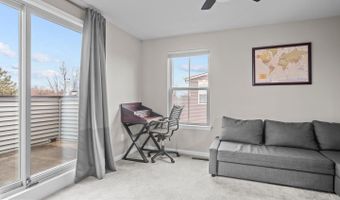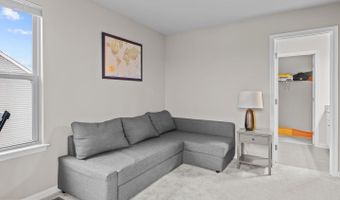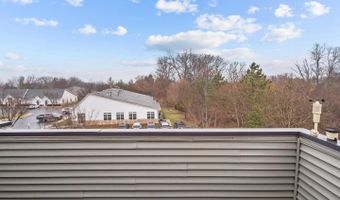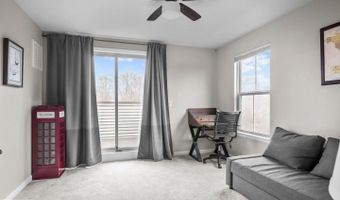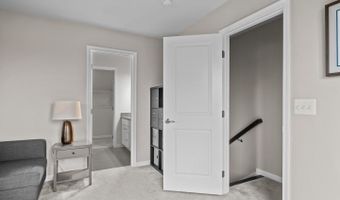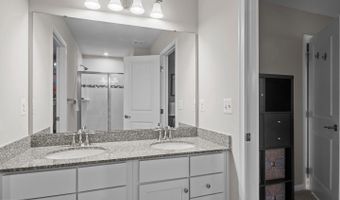43821 STUBBLE CORNER Sq Ashburn, VA 20147
Snapshot
Description
Discover the epitome of luxury living in this meticulously crafted four-level townhome nestled in the heart of Old Town Ashburn. This residence boasts three bedrooms, each with its own ensuite bathroom, promising an unparalleled living experience from the moment you step into the spacious 2-car rear-entry tandem garage and grand entryway. Ascend to the main level where an open-concept layout creates a seamless flow, leading to a sunlit dining room with large sliding doors to a deck, and a convenient half bath. The gourmet kitchen is a chef's delight, featuring a gas range and an island that connects to a spacious living room bathed in natural light from four large windows. On the third level, find the owner's suite—a luxurious haven with a large walk-in closet and an oversized shower, alongside a secondary bedroom with its own full bath. The versatile fourth floor presents a spacious flex space complemented by a full bath, a large walk-in closet, and a spectacular rooftop deck, ideal for a home office, relaxation, or enjoying sunset views. Perfectly situated just feet from the W&OD trail, this home offers a distinctive blend of comfort and sophistication, providing prime access to Old Town Ashburn's charm and nearby amenities. Approx 5 Miles to the Ashburn Silver Line Metro and a little over 10 Miles to Dulles International Airport. (Photos From Previous Listing).-------------------------------------------------------------------------------------------------------------------------------------------- All Richey Property Management residents must enroll in and purchase a Resident Benefits Package which includes liability insurance, credit building to help boost the resident’s credit score with timely rent payments, up to $1M Identity Theft Protection, HVAC air filter delivery (for applicable properties), move-in concierge service making utility connection and home service setup a breeze during your move-in, our best-in-class resident rewards program, and much more! More details and options provided upon application.
More Details
Features
History
| Date | Event | Price | $/Sqft | Source |
|---|---|---|---|---|
| Listed For Rent | $3,100 | $2 | Richey Real Estate Services |
Taxes
| Year | Annual Amount | Description |
|---|---|---|
| $0 |
Nearby Schools
Elementary School Cedar Lane Elementary | 0.6 miles away | PK - 05 | |
Elementary School Ashburn Elementary | 0.6 miles away | PK - 05 | |
Elementary School Dominion Trail Elementary | 0.9 miles away | PK - 05 |






