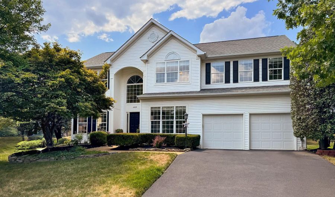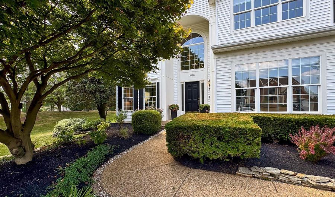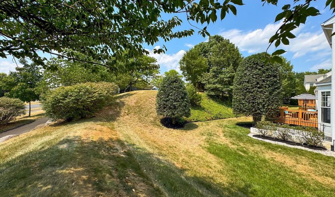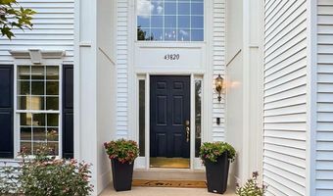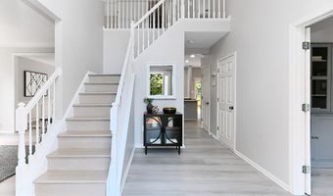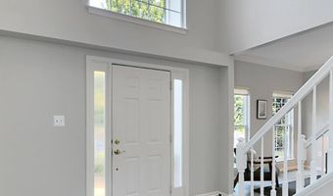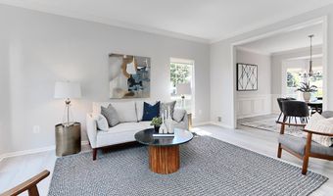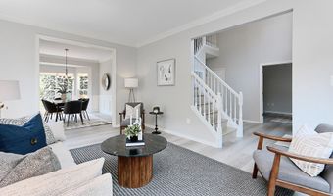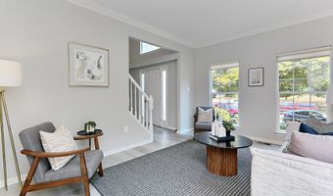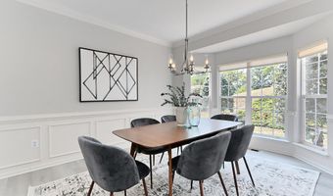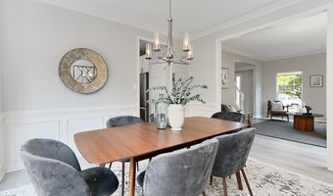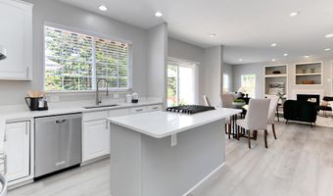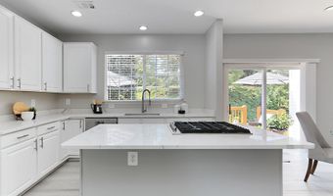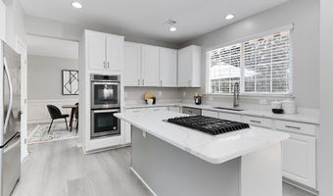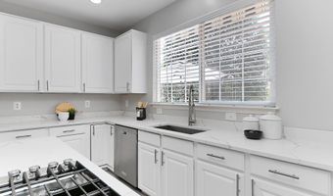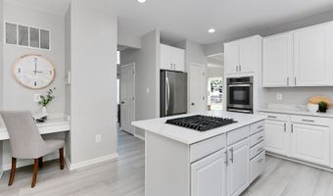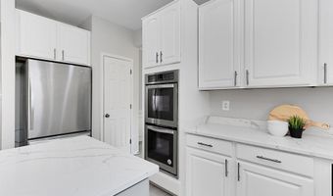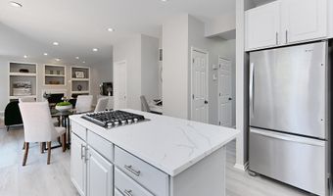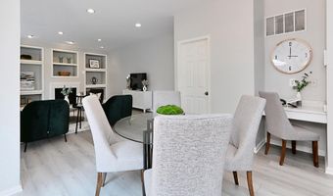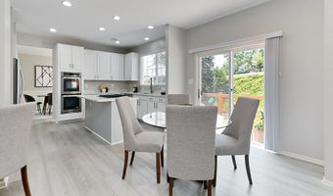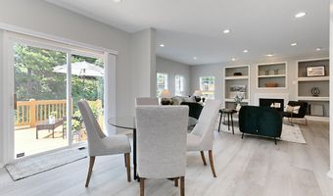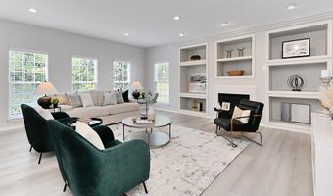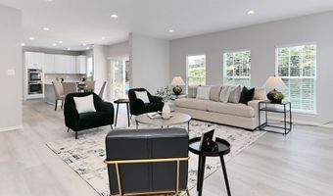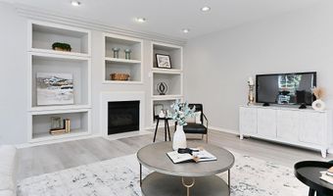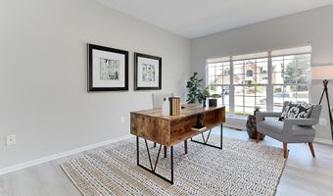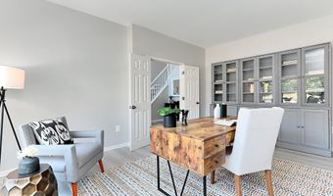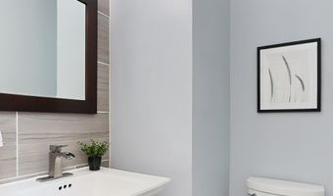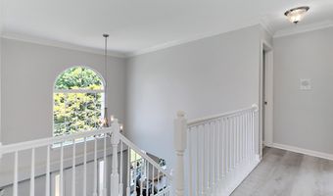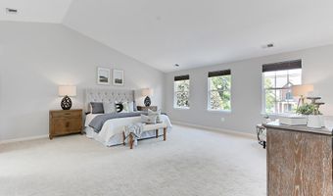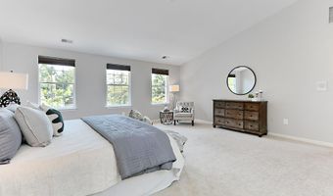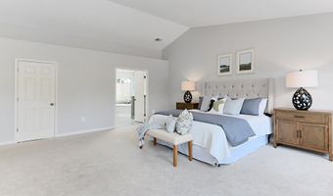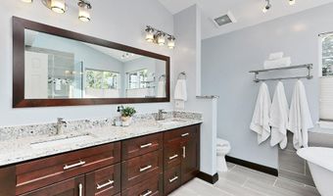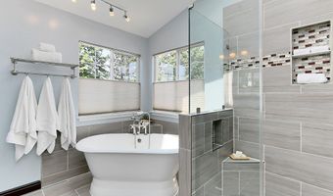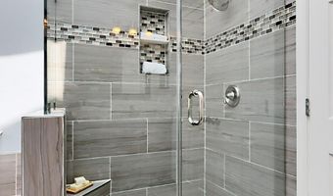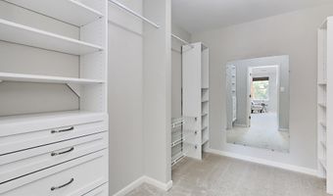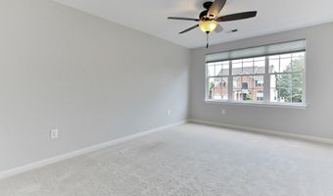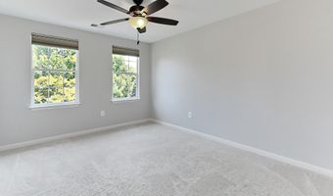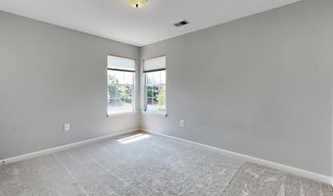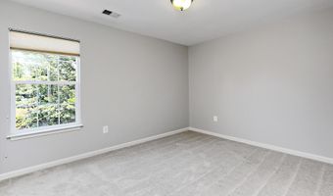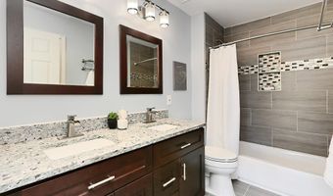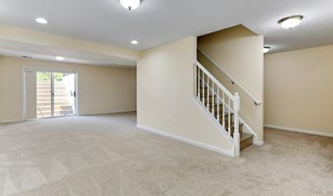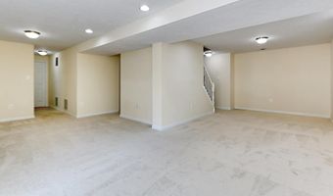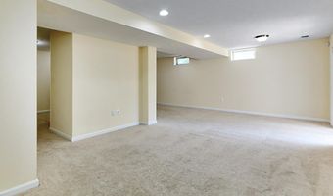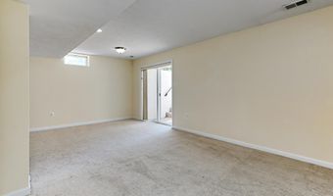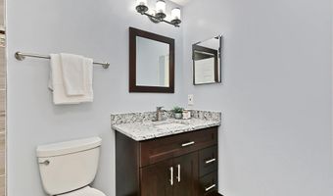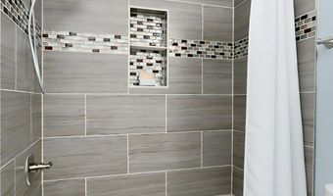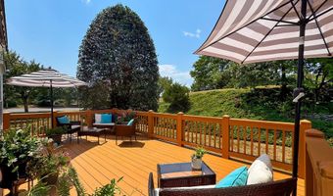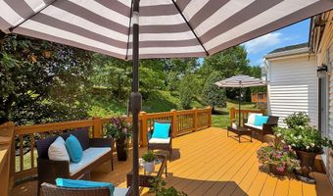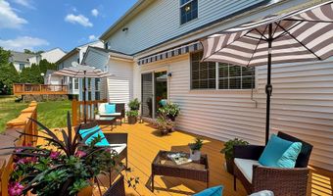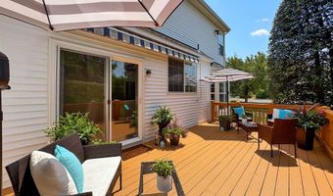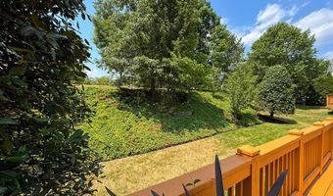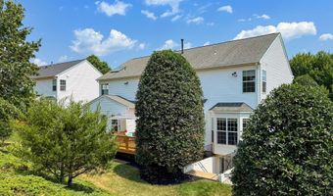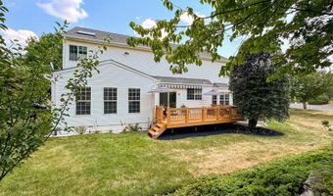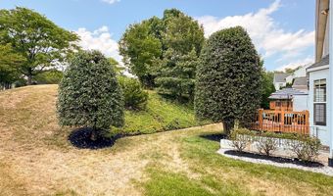43820 LAUREL RIDGE Dr Ashburn, VA 20147
Snapshot
Description
Welcome to your fabulous east-facing home that checks every box: great location, updated features, and an unbeatable community. Set on a private yard with lush landscaping and a great deck this property gives you room to play, entertain, and unwind.
Your Main Level features a grand two-story foyer with a big Palladian window and new luxury floors. Light pours into your living and dining rooms, showing off fresh neutral paint, decorative moldings, and a bay window perfect for holiday dinners. The open-concept kitchen is a chefs dreamwhite and gray cabinets, quartz counters, gas cooktop, double ovens, and a Euro-style fridgeplus a spacious breakfast area that opens to the deck and yard. The great room is huge and cozy, centered around a gas fireplace, and theres a flexible office or playroom, laundry/mudroom, and powder bath.
Your primary suite is a private retreat with vaulted ceilings, a custom walk-in closet, and a spa bath featuring a freestanding tub, frameless shower, skylights, and dual vanities. Four more bedrooms offer plenty of space for kids, guests, or hobbies, with a bright hall bath and dual sinks to keep mornings smooth.
Your lower level has a finished rec room gives you options: game nights, movie marathons, or homework zones. Theres also a full bath and bonus storage rooms.
Community Perks:
Hop on the walking trail, head to the pool, tennis courts, playgrounds, or clubhousejust steps away. Top-rated schools (Cedar Lane ES, Trailside MS, Stone Bridge HS) are nearby, and weekend fun is easy with shopping, dining, and parks at Belmont Chase, One Loudoun, Lansdowne Town Center, and the W&OD Trail.
Why Youll Love It:
Perfect if you want space, style, and convenience. Close to major routes, Silver Line Metro, and Dulles Airport. Move quicklyhomes like this dont wait!
Open House Showings
| Start Time | End Time | Appointment Required? |
|---|---|---|
| No |
More Details
Features
History
| Date | Event | Price | $/Sqft | Source |
|---|---|---|---|---|
| Listed For Sale | $1,050,000 | $241 | Keller Williams Realty |
Expenses
| Category | Value | Frequency |
|---|---|---|
| Home Owner Assessments Fee | $135 | Monthly |
Taxes
| Year | Annual Amount | Description |
|---|---|---|
| $7,468 |
Nearby Schools
Elementary School Ashburn Elementary | 0.5 miles away | PK - 05 | |
Elementary School Cedar Lane Elementary | 1 miles away | PK - 05 | |
Elementary School Dominion Trail Elementary | 1.2 miles away | PK - 05 |






