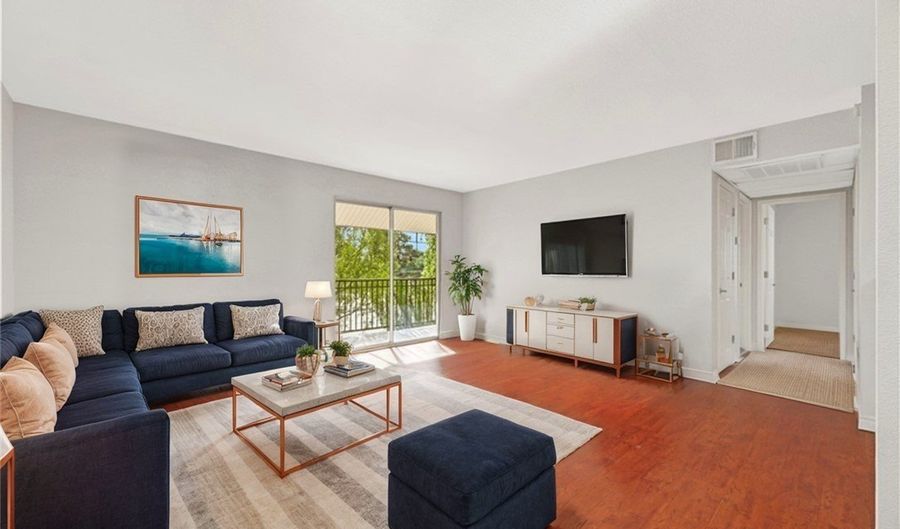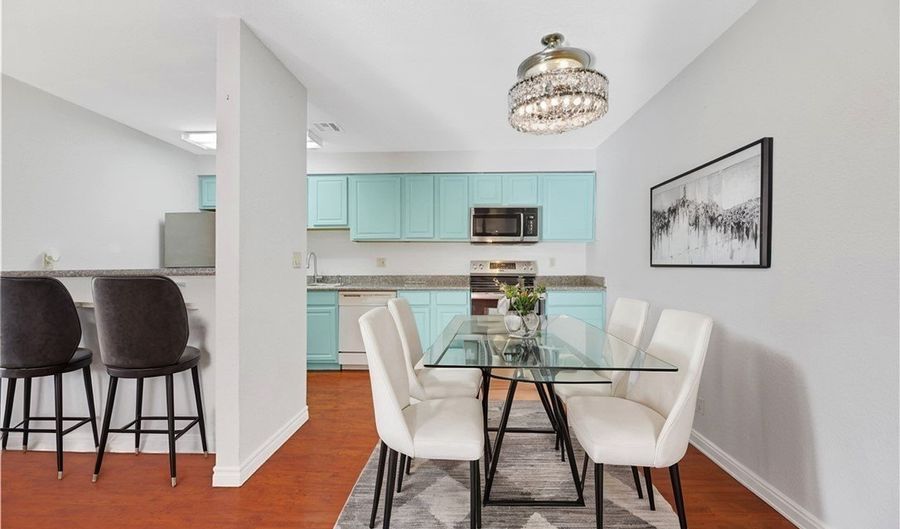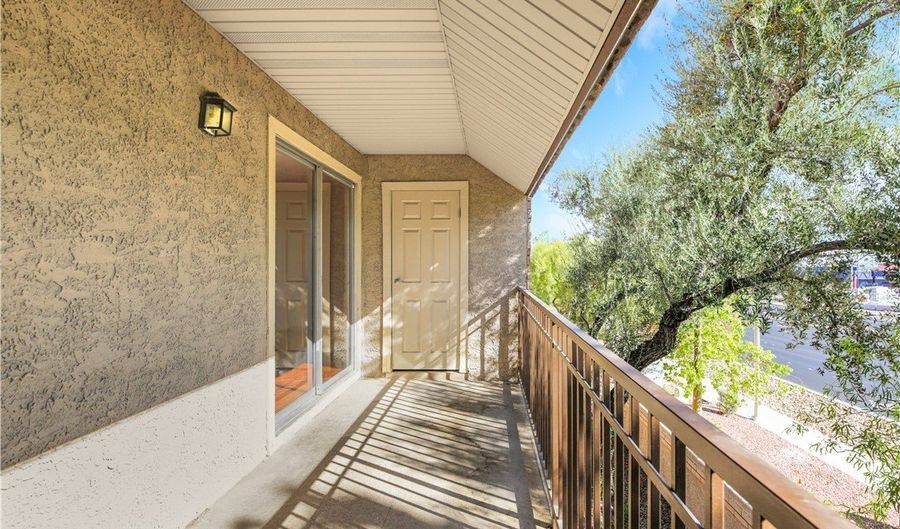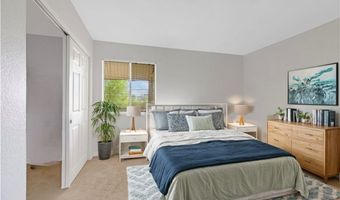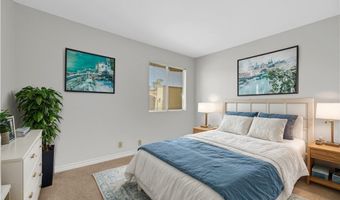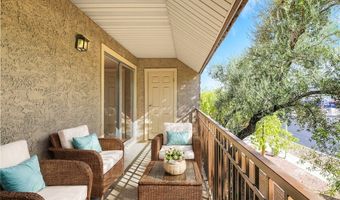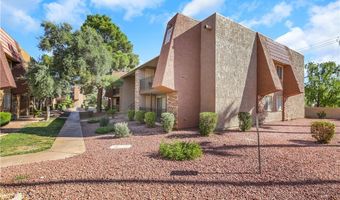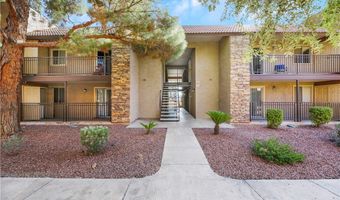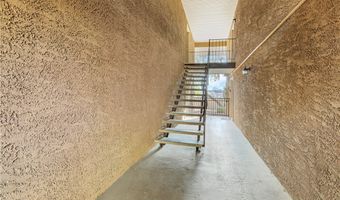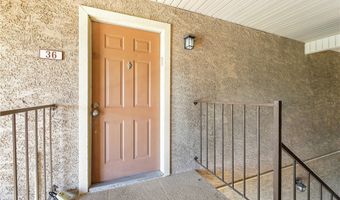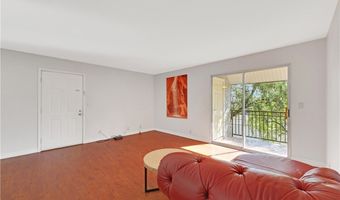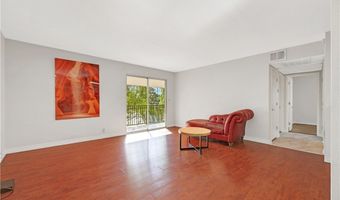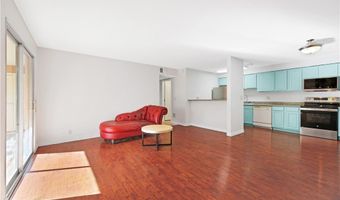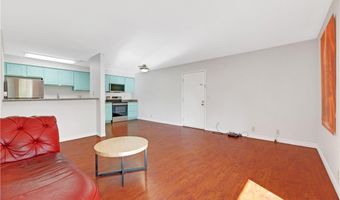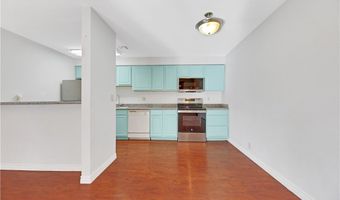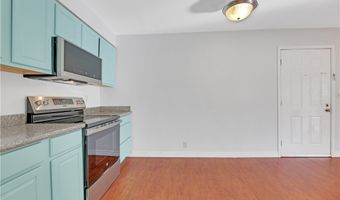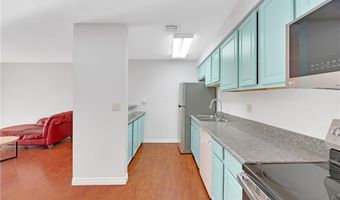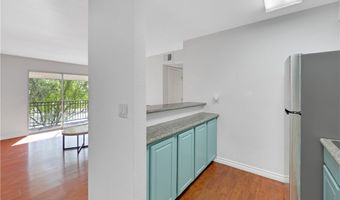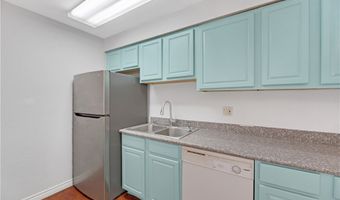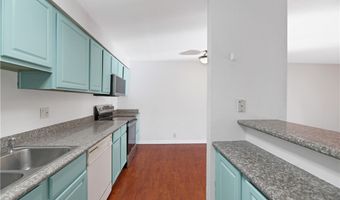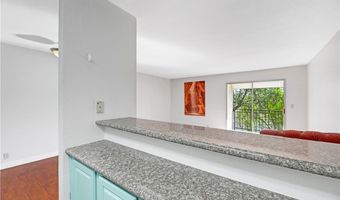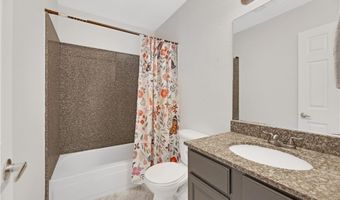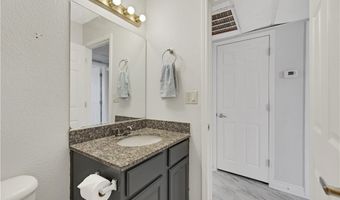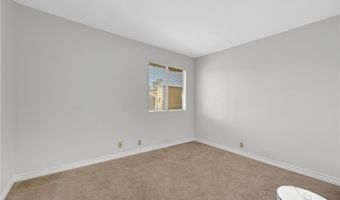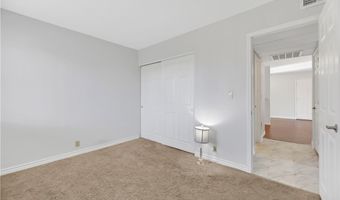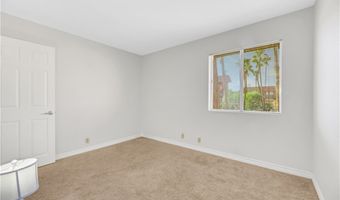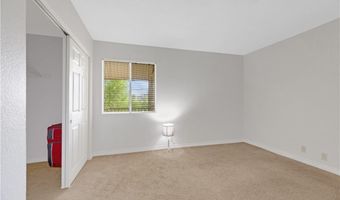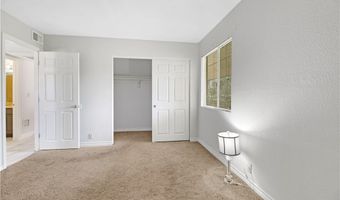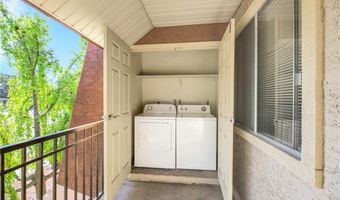Welcome to your perfect urban retreat in the heart of Las Vegas! This lovely 2-bedroom condo is situated in the prestigious, guard-gated community of Bella Vita, offering both security and convenience. With its central location, you’re just moments away from the vibrant energy of the Strip, as well as an array of restaurants, shopping, & the bustling allure of Chinatown. Step inside to discover a beautifully updated interior featuring brand new energy-efficient appliances, including a state-of-the-art 5-burner stove with an integrated air fryer—perfect for culinary enthusiasts! The kitchen boasts freshly repainted cabinets and elegant granite countertops, enhancing both style and functionality. The cozy dining area seamlessly flows into the living room, creating an inviting space for relaxation and entertaining. The bathroom is equally adorned with granite countertops. Enjoy resort-style amenities with access to four sparkling pools and tennis courts—ideal for those sunny Vegas days!
