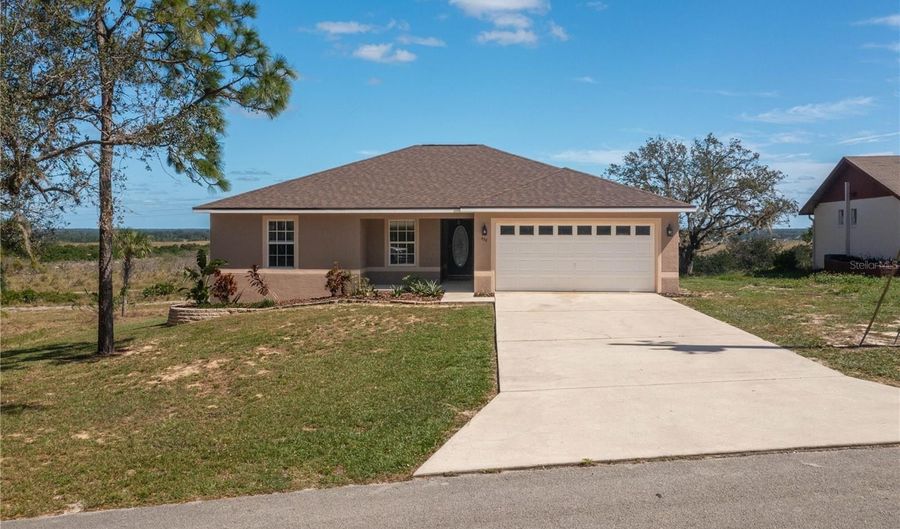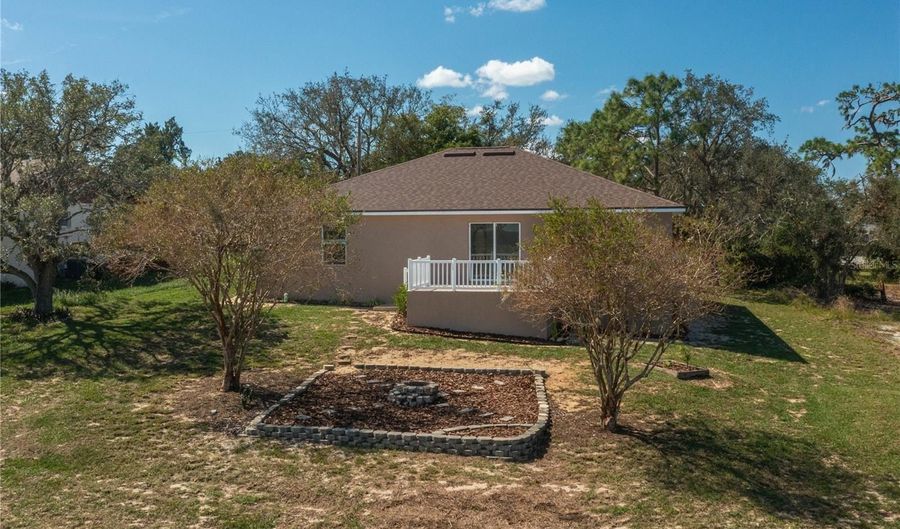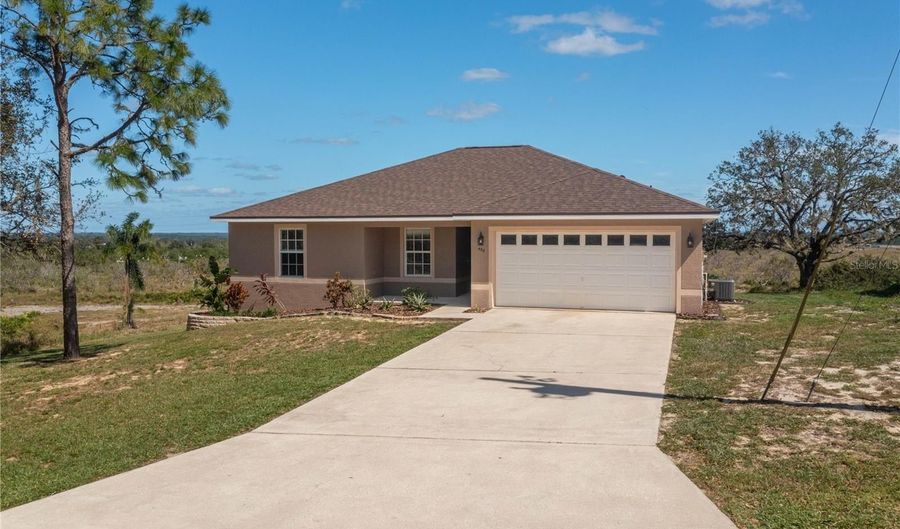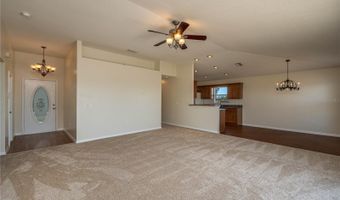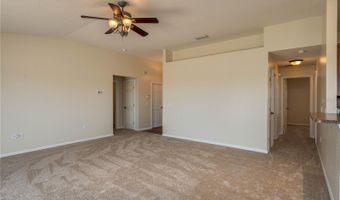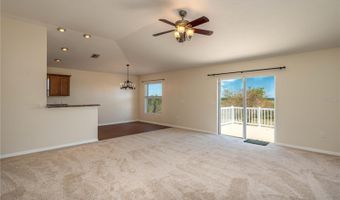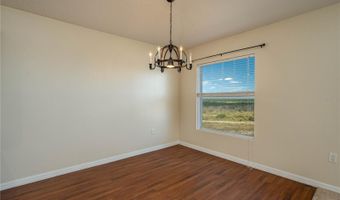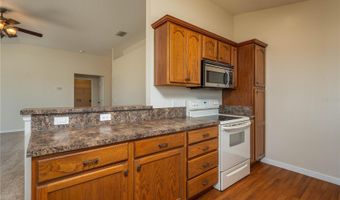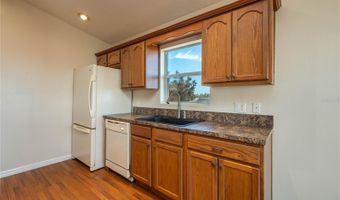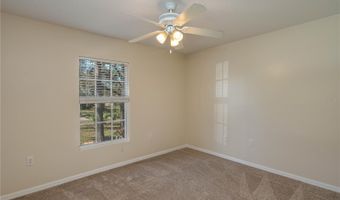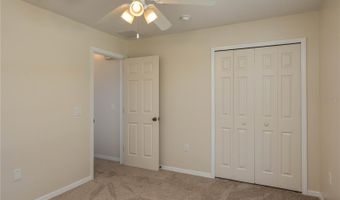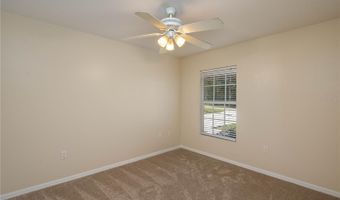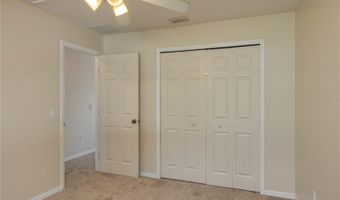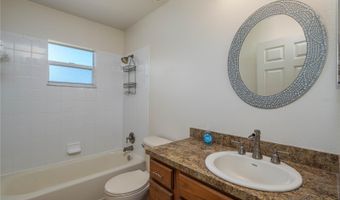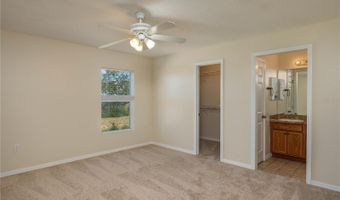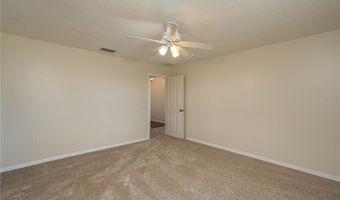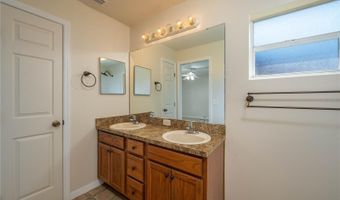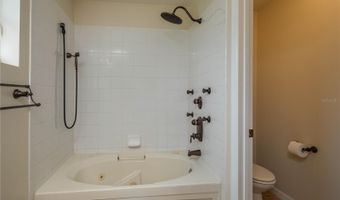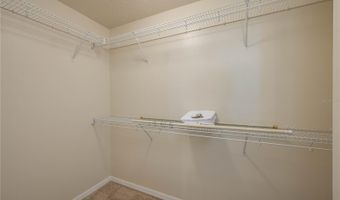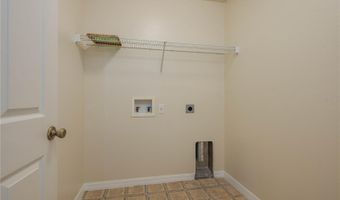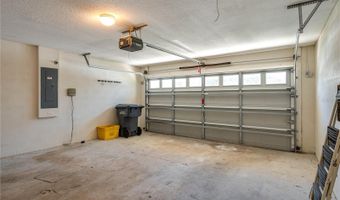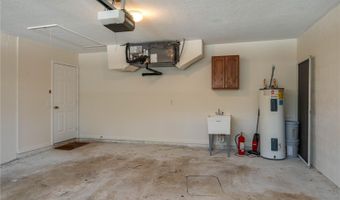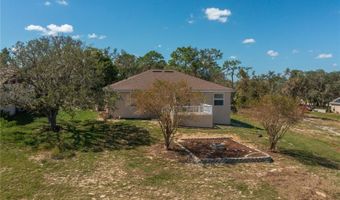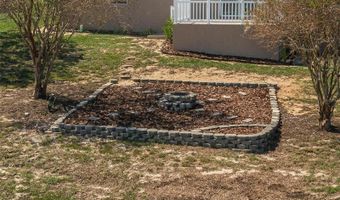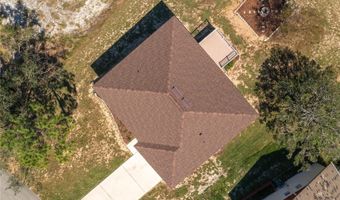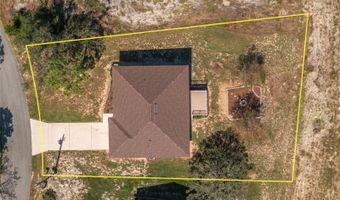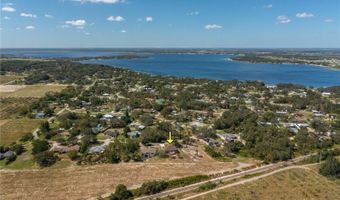438 MOUNTAIN Dr Babson Park, FL 33827
Snapshot
Description
Move In Ready! 3 bedroom, 2 bath home featuring a spacious open floor plan with vaulted ceilings in the living area, creating an airy and inviting space. The fully equipped kitchen includes a breakfast bar, and separate eating area perfect for casual dining, and the split bedroom layout ensures privacy. The primary suite boasts dual sinks, a jetted tub with a shower, and a large walk-in closet. Enjoy the convenience of an inside laundry room and a 2-car garage with a security system for peace of mind.
Recent updates include a new roof (2022), fresh paint inside and out, and new carpet throughout. Relax outdoors on the open patio, or gather around the fire pit for cozy evenings. With no HOA and a central Florida location close to top fishing lakes, this home offers the perfect combination of comfort and convenience.
More Details
Features
History
| Date | Event | Price | $/Sqft | Source |
|---|---|---|---|---|
| Listed For Sale | $299,500 | $214 | COLDWELL BANKER REALTY |
Taxes
| Year | Annual Amount | Description |
|---|---|---|
| 2023 | $3,232 |
