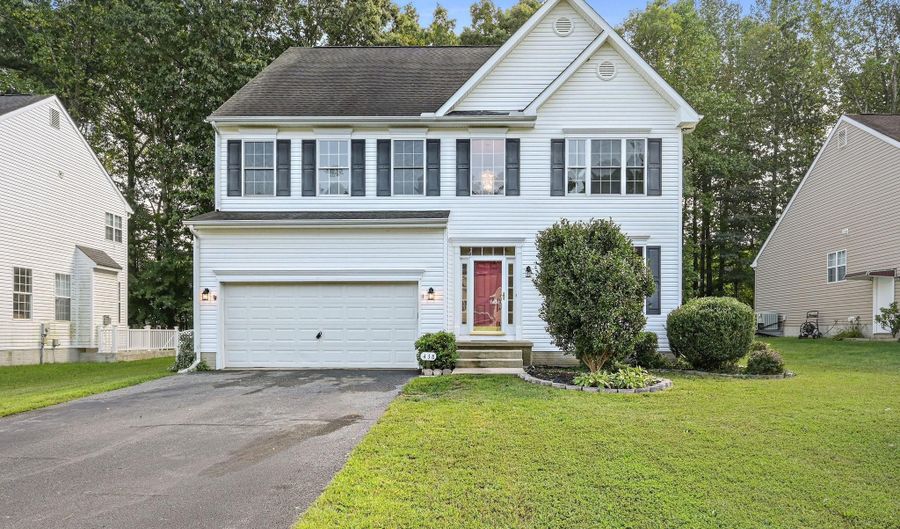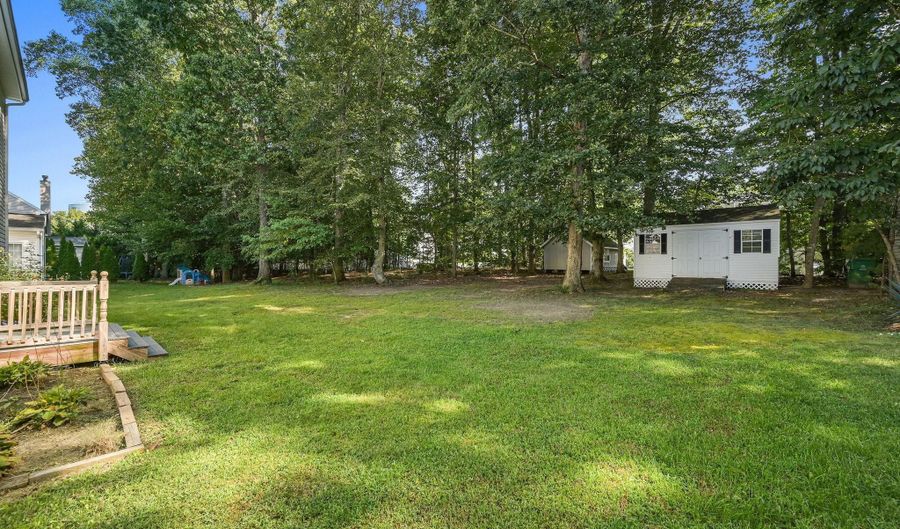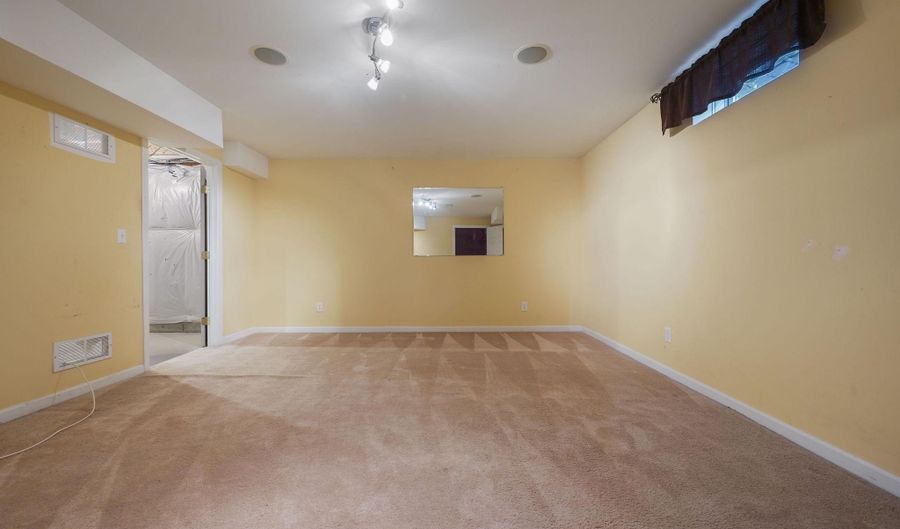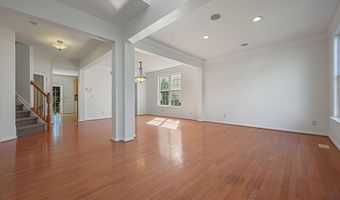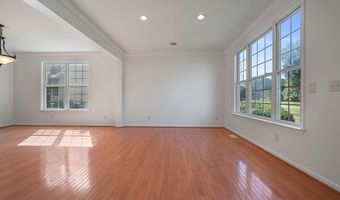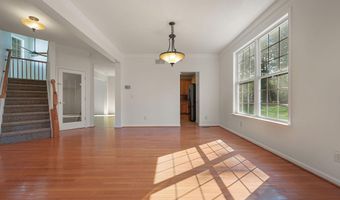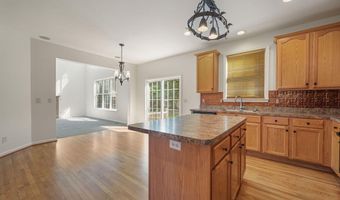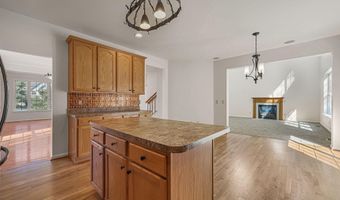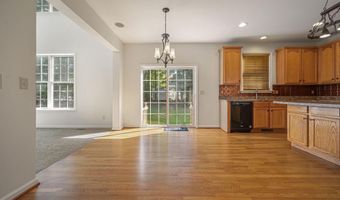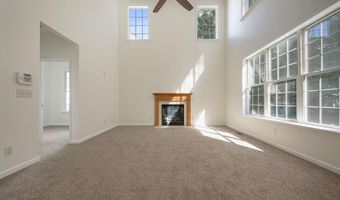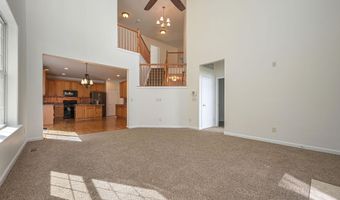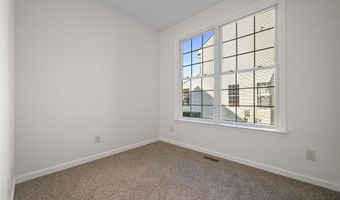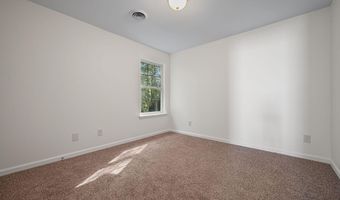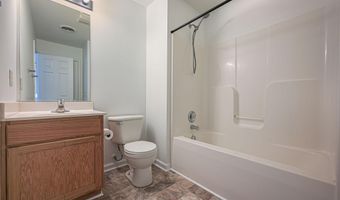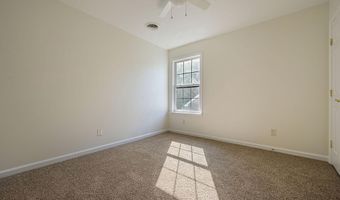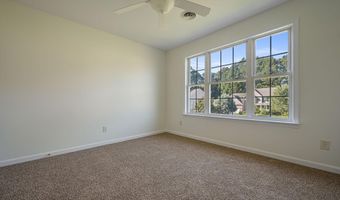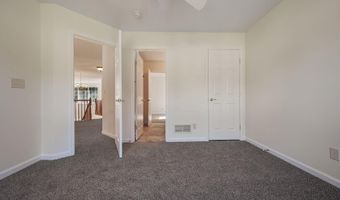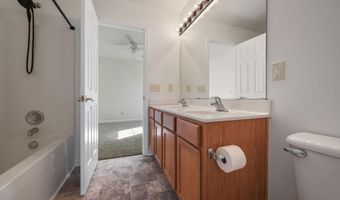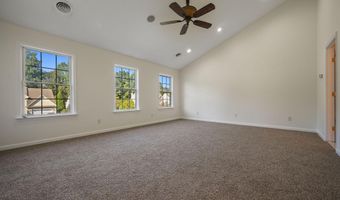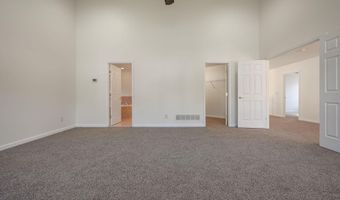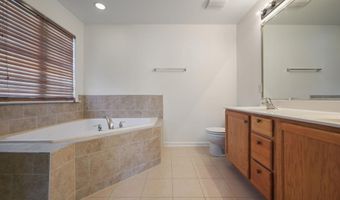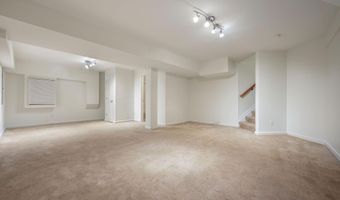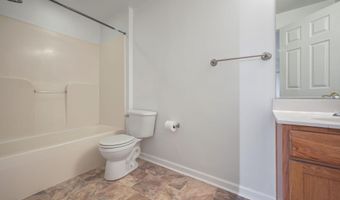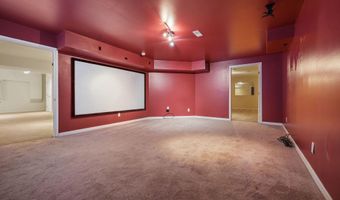438 LORRAINE Dr Frederica, DE 19946
Snapshot
Description
Don't miss out on the chance to live in the sought after Riverview Estates. From the moment you step into the welcoming two-story foyer, you'll feel right at home. The spacious living and dining rooms, accented with beautiful hardwood floors, are perfect for gatherings big or small. Just beyond, the kitchen has plenty of space to prepare meals while still being part of the action. The heart of the home is the grand family room, where a cozy gas fireplace creates the perfect spot to relax. The open oak staircase adds charm as it leads to the upstairs bedrooms. The master suite is truly a retreat generous in size with double doors, a walk-in closet, and a renovated spa-like bathroom featuring a soaking tub made for two and a roomy shower. Two additional bedrooms share a convenient Jack-and-Jill bath, giving everyone their own space. Every room has a private bathroom. The lower level was designed for fun, offering a massive theater room ready for movie nights, a workout area, a game room, and still, plenty of storage. There's even a full bath on this level for added convenience. The large shed serves as both a workshop and extra storage. This home has great space, comfort, and charm and it's just 16 minutes from Dover Air Force Base.
More Details
Features
History
| Date | Event | Price | $/Sqft | Source |
|---|---|---|---|---|
| Price Changed | $2,800 -3.45% | $1 | Keller Williams Realty Central-Delaware | |
| Price Changed | $2,900 -3.33% | $1 | Keller Williams Realty Central-Delaware | |
| Listed For Rent | $3,000 | $1 | Keller Williams Realty Central-Delaware |
