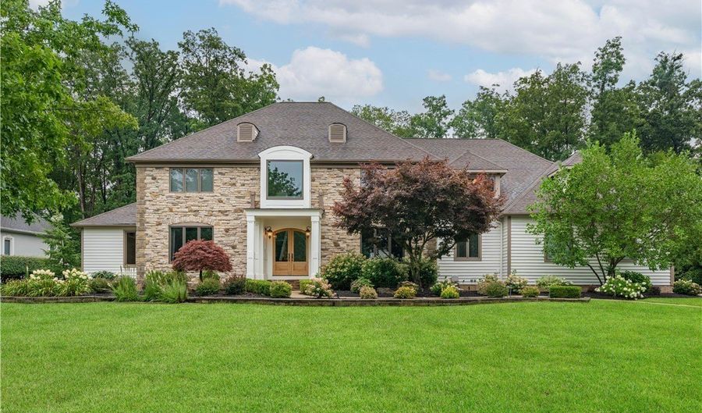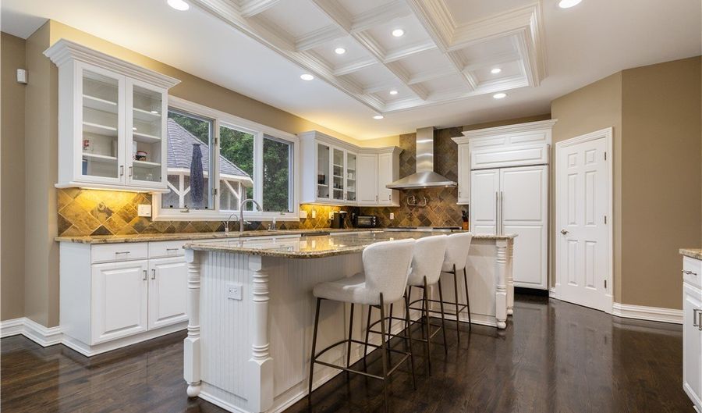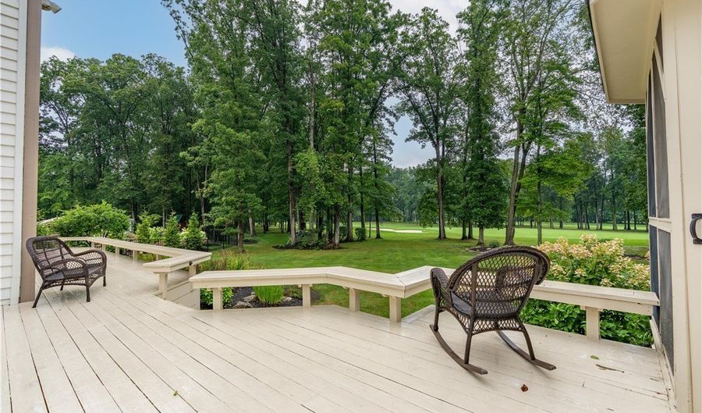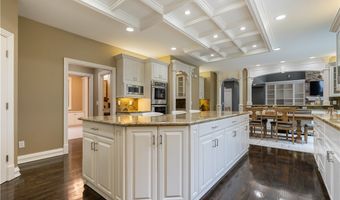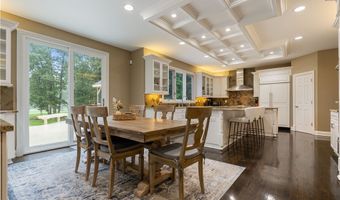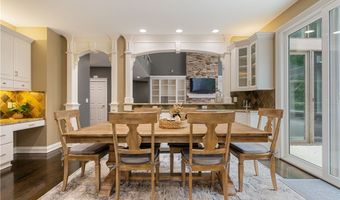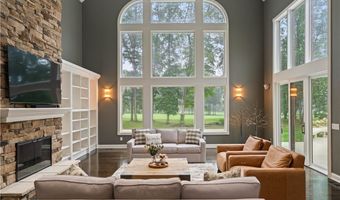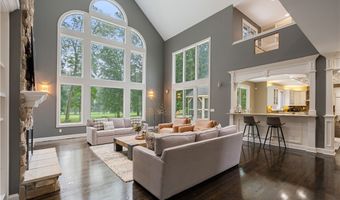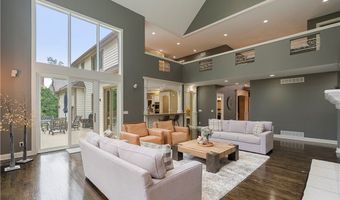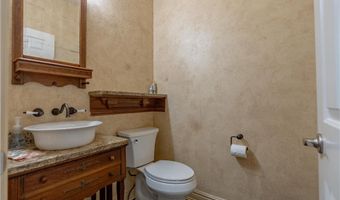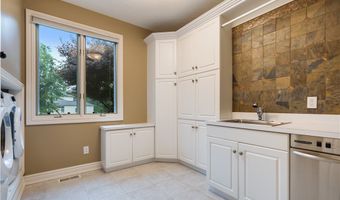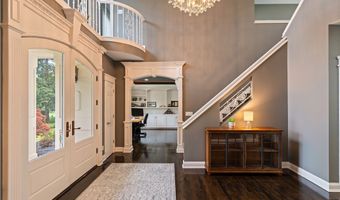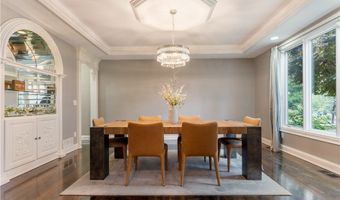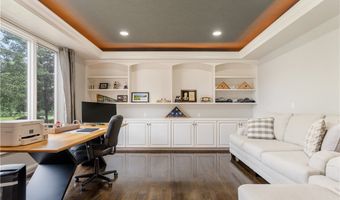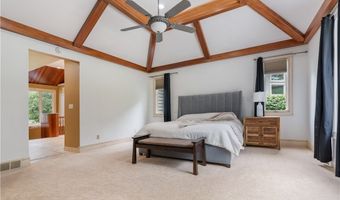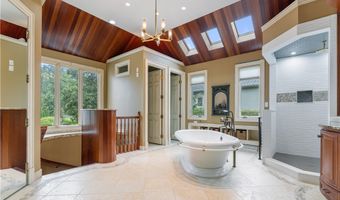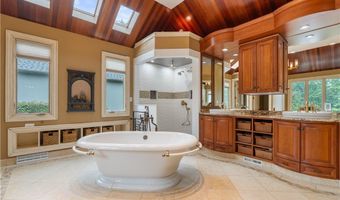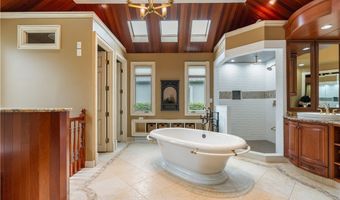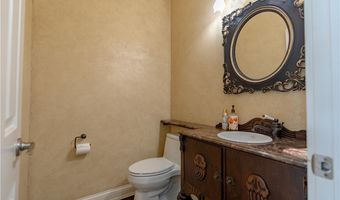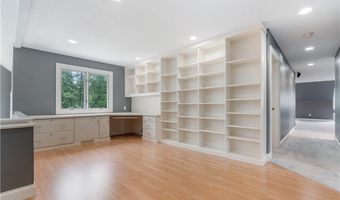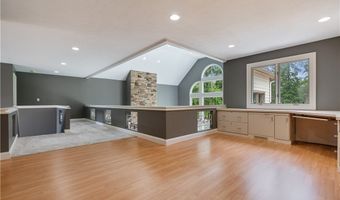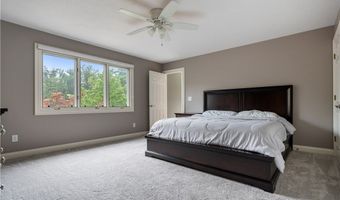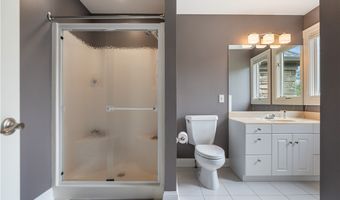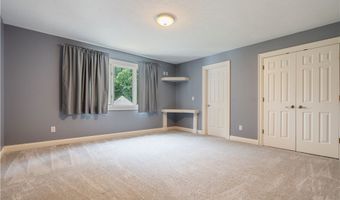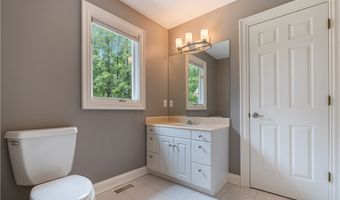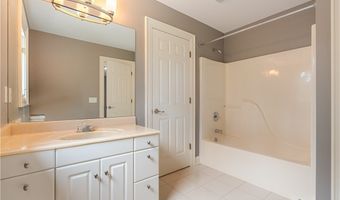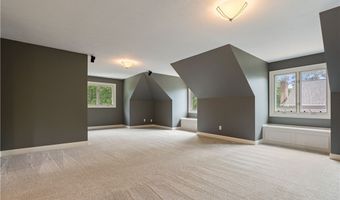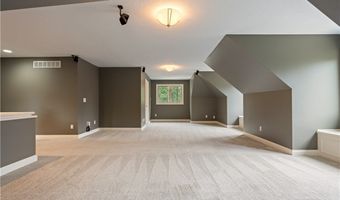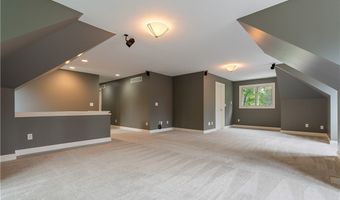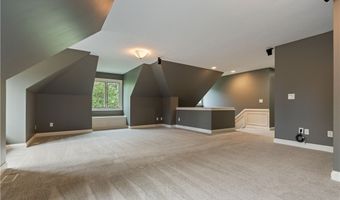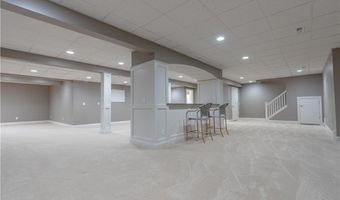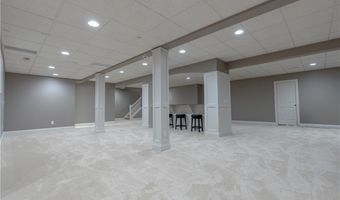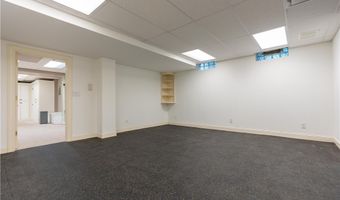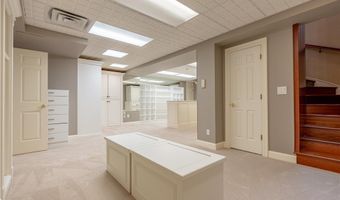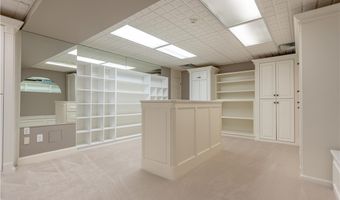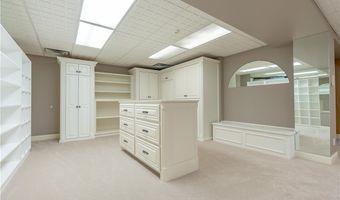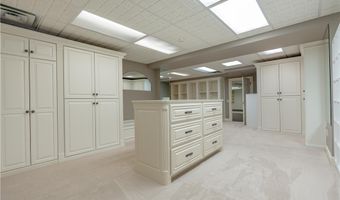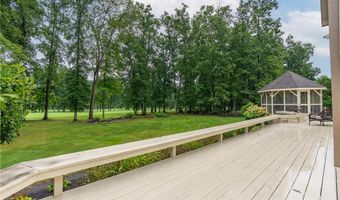438 Club Dr Aurora, OH 44202
Snapshot
Description
Welcome to this exceptional colonial residence located in the exclusive, gated community of Barrington Estates. Perfectly positioned between the 3rd and 4th fairways of Barrington Golf Course, this home offers stunning views and resort-style outdoor living on a private 0.85-acre lot. A welcoming front entry with double glass doors opens to a dramatic two-story foyer, setting the tone for the spacious, light-filled interior. The Great Room features cathedral ceilings, floor-to-ceiling windows, a stone fireplace and built-in shelving. The gourmet kitchen is ideal for entertaining, offering stainless steel appliances, granite countertops, custom cabinetry, a wet bar with beverage fridge, and access to a large deck with screened-in gazebo. An expansive first-floor primary includes a spa-like bath, a walk in closet and a spiral staircase leading to a glamorous wardrobe suite. A dedicated home office with custom built-ins and a formal dining room complete the main level. Upstairs, you'll find three spacious bedrooms, each with its own full bathroom, along with a bonus loft space and an additional office or lounge area. Two staircases offer convenient flow throughout the home. The finished lower level expands your living space with multiple recreation areas, custom built-ins, a home gym, and plenty of storage space. This home is a must see!
More Details
Features
History
| Date | Event | Price | $/Sqft | Source |
|---|---|---|---|---|
| Price Changed | $1,250,000 -7.41% | $148 | The Agency Cleveland Northcoast | |
| Listed For Sale | $1,350,000 | $160 | The Agency Cleveland Northcoast |
Taxes
| Year | Annual Amount | Description |
|---|---|---|
| 2024 | $15,352 | BARRINGTON SUBD 1 LOT 99 |
Nearby Schools
Elementary School Craddock - Miller Elementary School | 1 miles away | PK - 02 | |
High School Aurora High School | 1.1 miles away | 09 - 12 | |
Middle School Harmon Middle School | 1.4 miles away | 06 - 08 |
