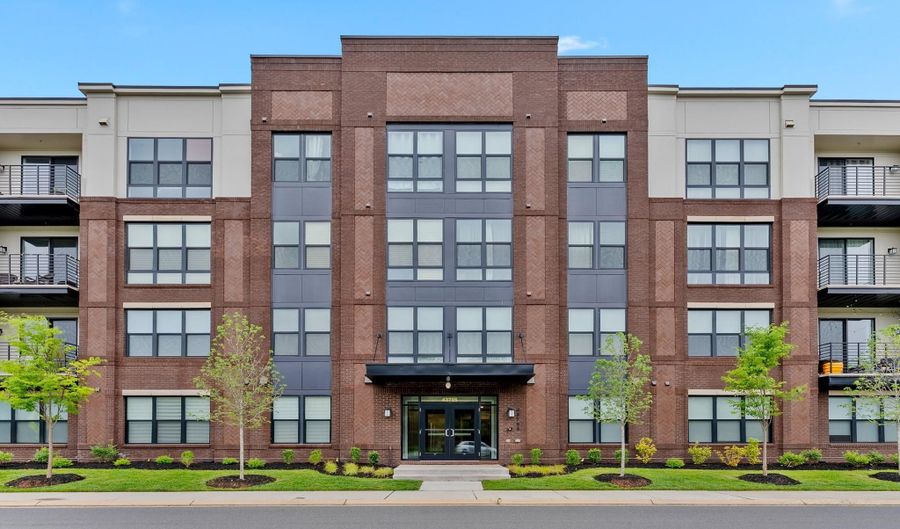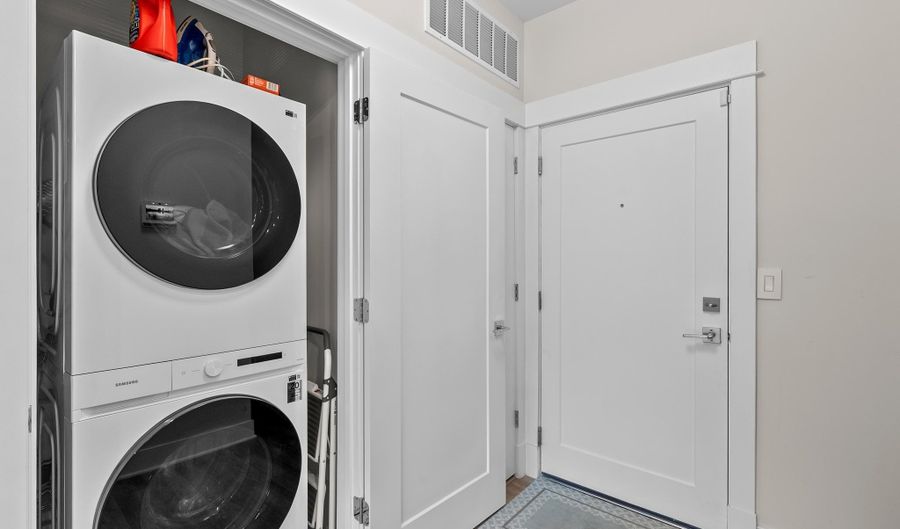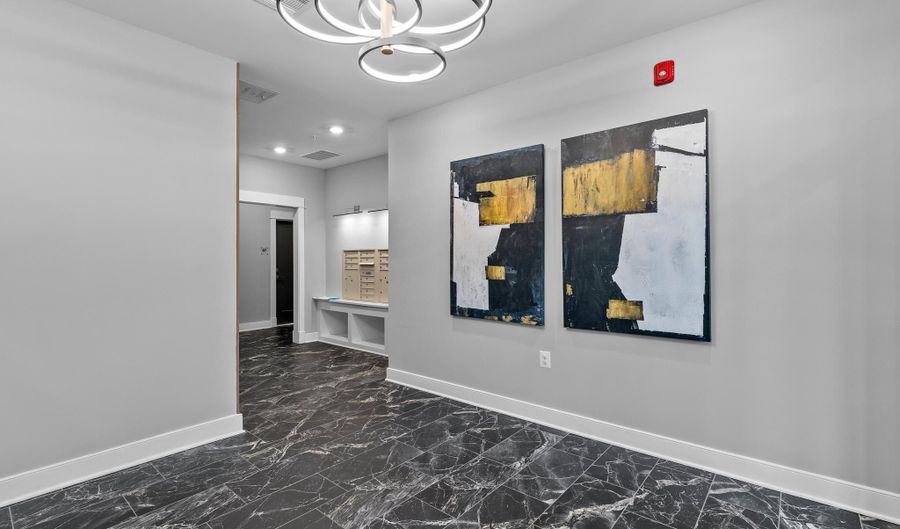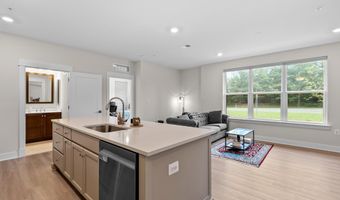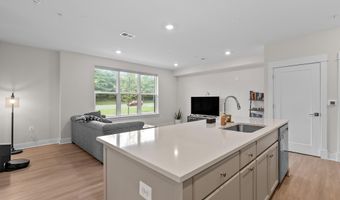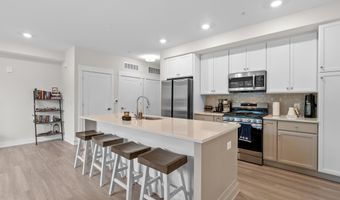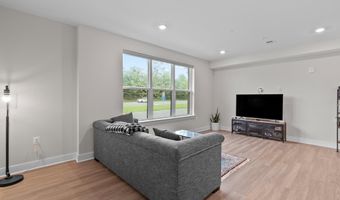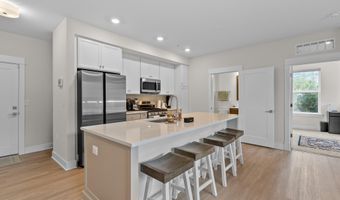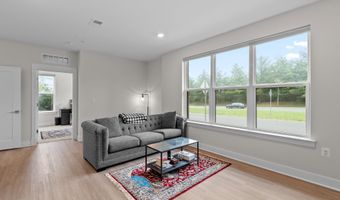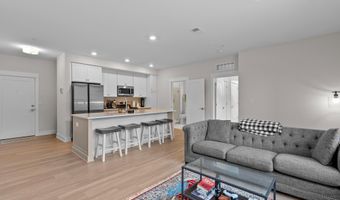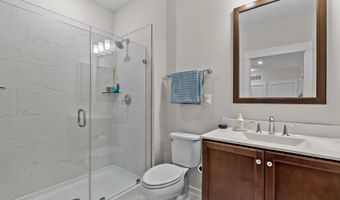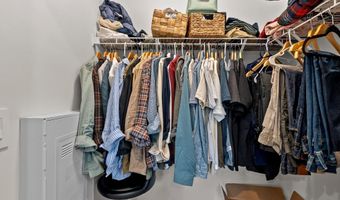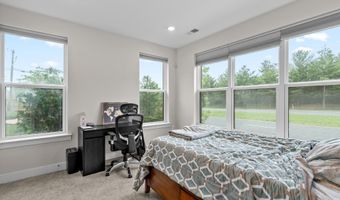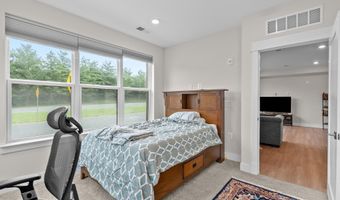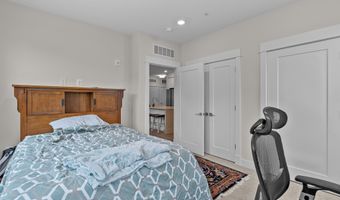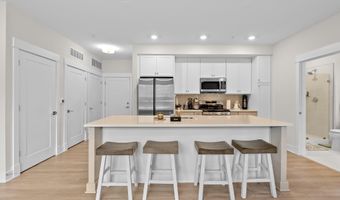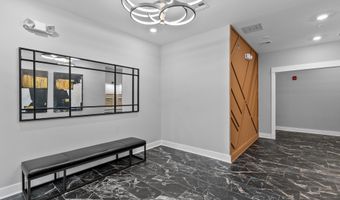43795 TRANSIT Sq 107Ashburn, VA 20147
Snapshot
Description
his bright and inviting 3-bedroom, 2.5-bath townhome offers a perfect blend of comfort and convenience. The open-concept main level features hardwood flooring, a spacious living area, and a modern kitchen with stainless steel appliances, granite countertops, and ample cabinetryideal for both daily living and entertaining. Upstairs, the primary suite includes a walk-in closet and private bath with dual sinks. Two additional bedrooms share a full hall bath, while the lower level provides a versatile space for a home office, gym, or recreation room. Enjoy the outdoors with a private balcony and attached garage parking. Ideally located near shopping, dining, parks, and major commuter routes, this home delivers everything you need for vibrant suburban living. -------------------------------------------------------------------------------------------------------------------------------------------- All Richey Property Management residents must enroll in and purchase a Resident Benefits Package which includes liability insurance, credit building to help boost the residents credit score with timely rent payments, up to $1M Identity Theft Protection, HVAC air filter delivery (for applicable properties), move-in concierge service making utility connection and home service setup a breeze during your move-in, our best-in-class resident rewards program, and much more! More details and options provided upon application.
More Details
Features
History
| Date | Event | Price | $/Sqft | Source |
|---|---|---|---|---|
| Price Changed | $2,300 -4.17% | $3 | Richey Real Estate Services | |
| Listed For Rent | $2,400 | $3 | Richey Real Estate Services |
Taxes
| Year | Annual Amount | Description |
|---|---|---|
| $0 |
Nearby Schools
High School Broad Run High | 0.7 miles away | 09 - 12 | |
Elementary School Dominion Trail Elementary | 1.5 miles away | PK - 05 | |
Elementary School Cedar Lane Elementary | 1.7 miles away | PK - 05 |






