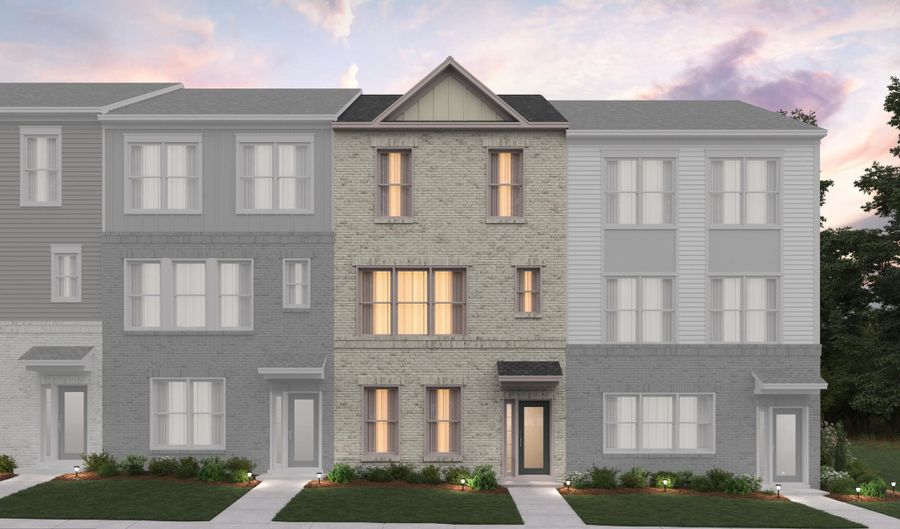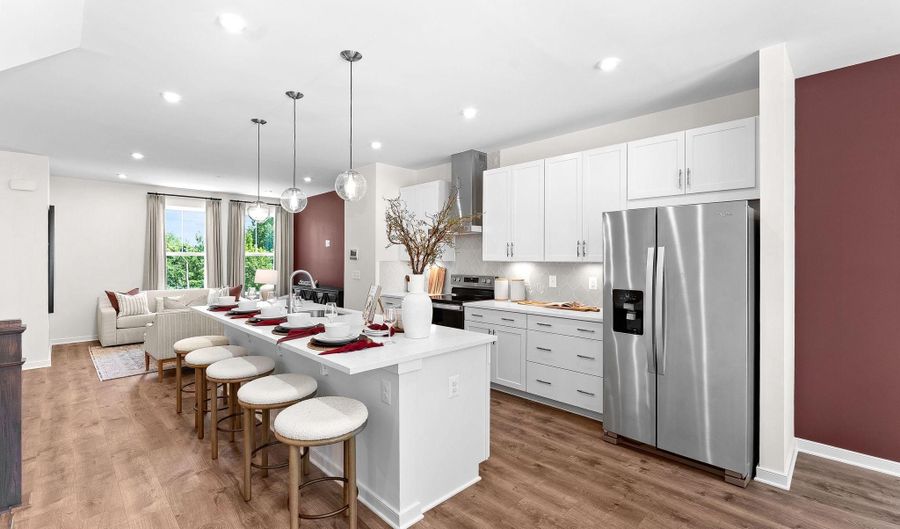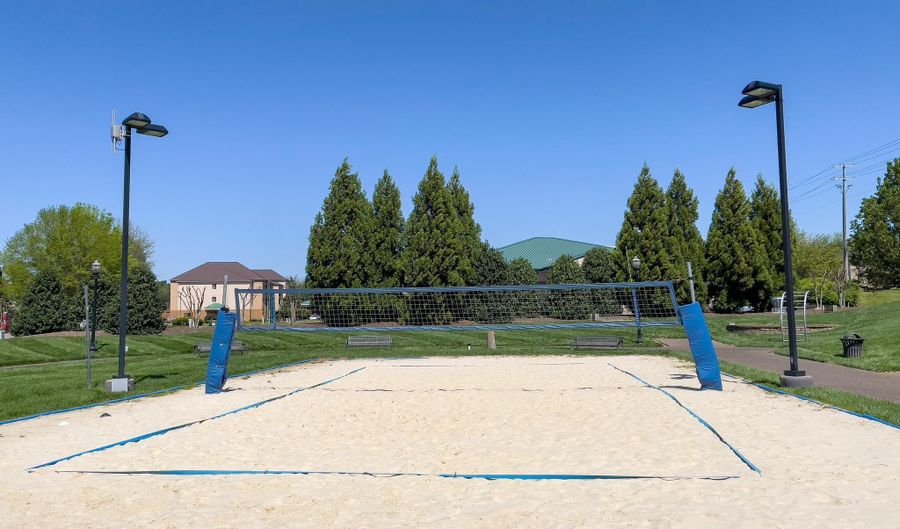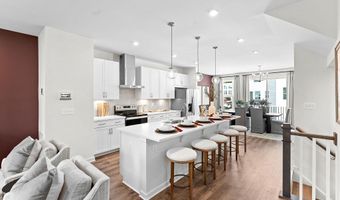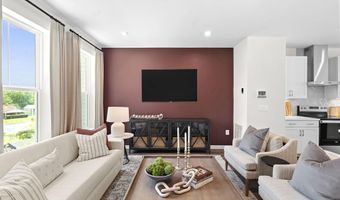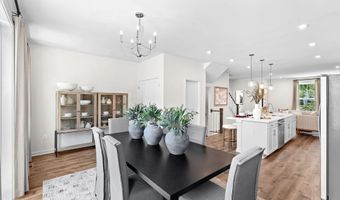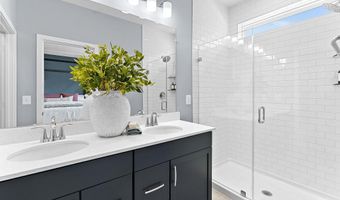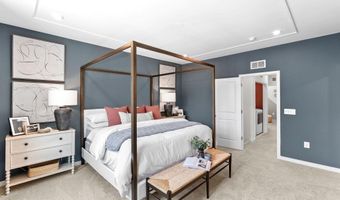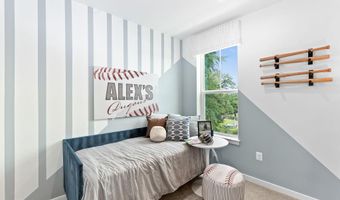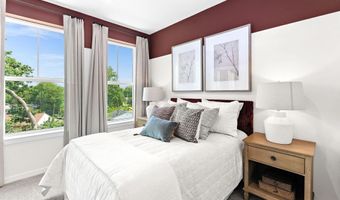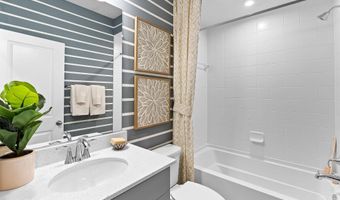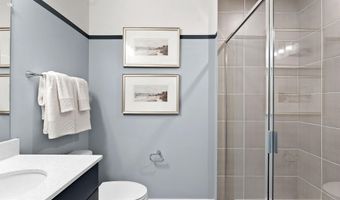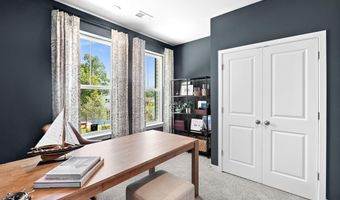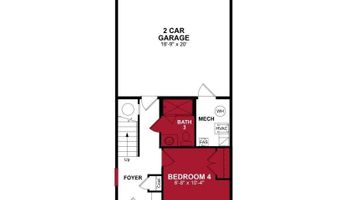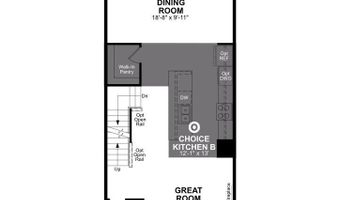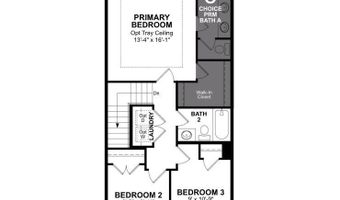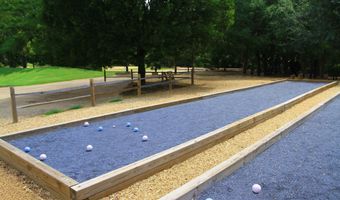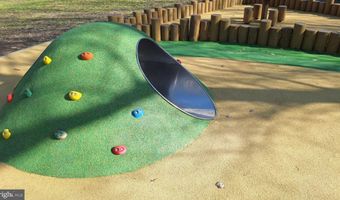43793 MYSTIC MAROON Ter Ashburn, VA 20147
Snapshot
Description
NOW SELLING! NEW CONSTRUCTION Brand-new 2 car garage townhome available for fall move in. This 3-level Potomac townhome with 4 bedrooms and 3.5 bathrooms boasts 9 ft. ceilings throughout. Enjoy your beautiful kitchen with stylish shaker cabinets, globe pendant lighting, quartz countertops, range hood, and stainless-steel Whirlpool appliances. The spacious primary has a generous walk-in closet, and the luxury primary bathroom features raised double vanities with quartz countertops and a spa shower with a seat & designer ceramic tile. This homes 2-car garage comes complete with an electric vehicle charger compatible outlet. Enjoy low maintenance living in this community, where snow removal, lawn care, and more are all seamlessly handled through affordable HOA fees. Plus, enjoy community amenities such as bocce ball, volleyball, playgrounds, play mounds, and community greenspace.
Belmont Parks brand-new townhomes in Ashburn, VA, are DOE Zero Energy Ready Homes in an ideal location - convenient to Route 7, and close to great restaurants, schools, shops, & parks!
Receive $20,000 Towards FLEX Dollars on Townhomes Until 8/31!* Additional Restrictions may apply. MODEL HOME HOURS: Mon-Sun: 11 AM 6 PM. Use 19774 Sepia Square Ashburn, VA 20147 for directions in GPS.
Open House Showings
| Start Time | End Time | Appointment Required? |
|---|---|---|
| No | ||
| No |
More Details
Features
History
| Date | Event | Price | $/Sqft | Source |
|---|---|---|---|---|
| Listed For Sale | $769,999 | $397 | Pearson Smith Realty, LLC |
Expenses
| Category | Value | Frequency |
|---|---|---|
| Home Owner Assessments Fee | $160 | Monthly |
Taxes
| Year | Annual Amount | Description |
|---|---|---|
| $0 |
Nearby Schools
Elementary School Ashburn Elementary | 1.4 miles away | PK - 05 | |
Elementary School Belmont Station Elementary | 1.7 miles away | PK - 05 | |
Elementary School Cedar Lane Elementary | 2.3 miles away | PK - 05 |






