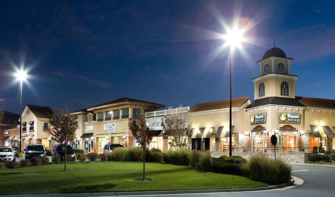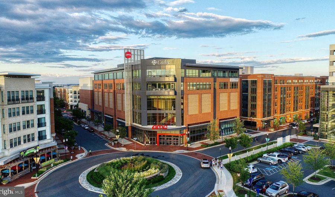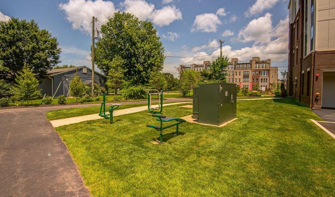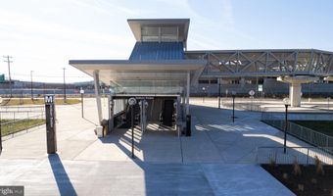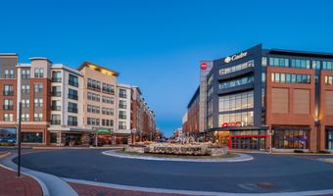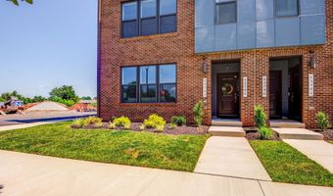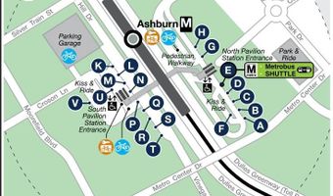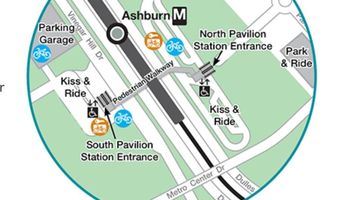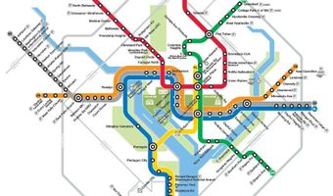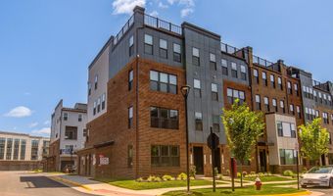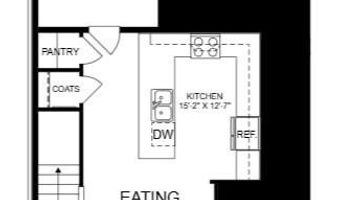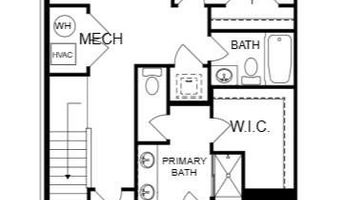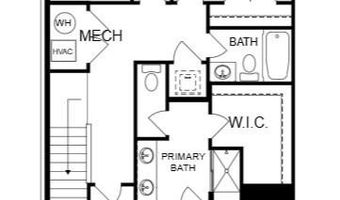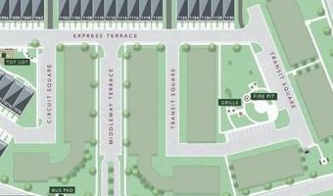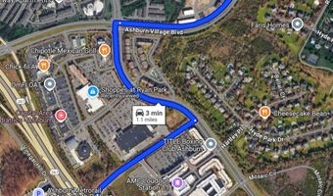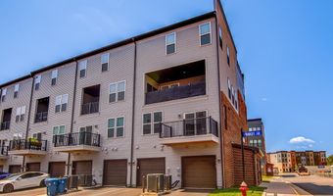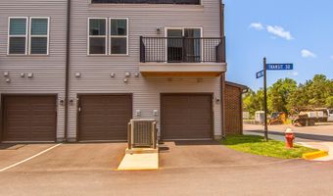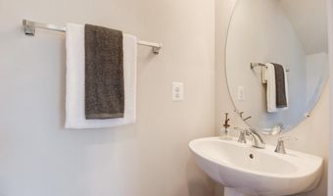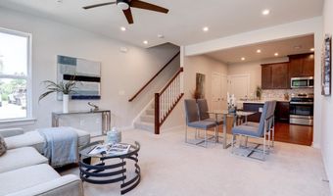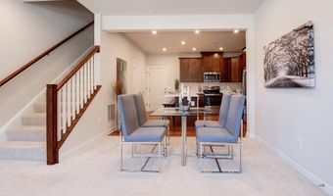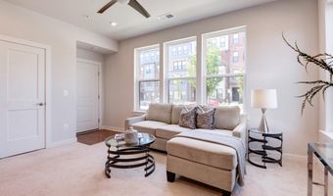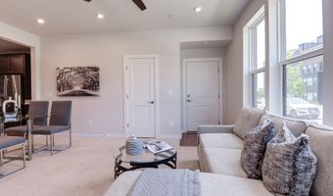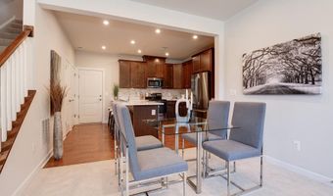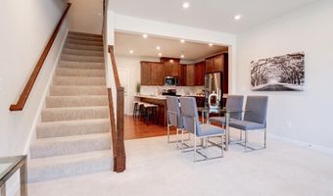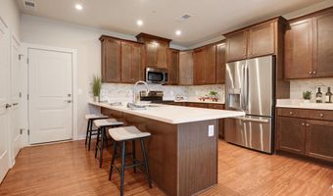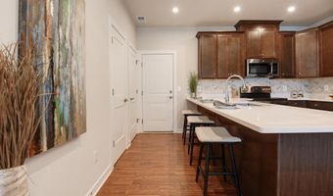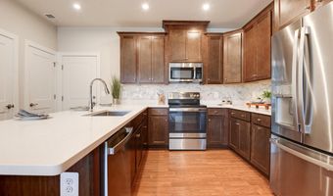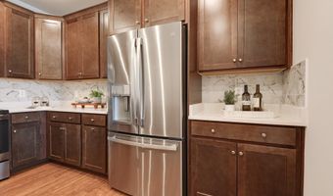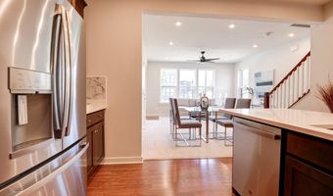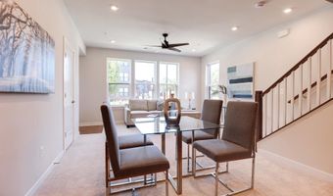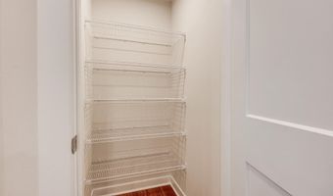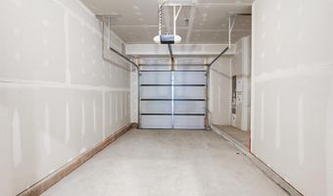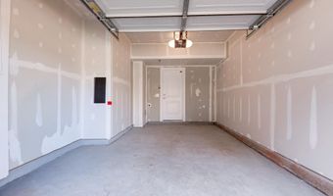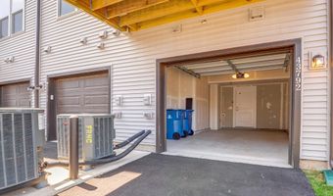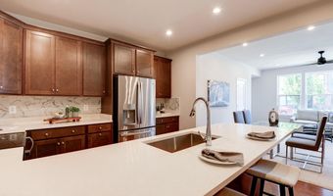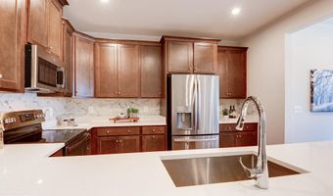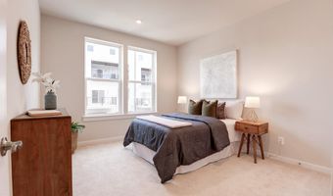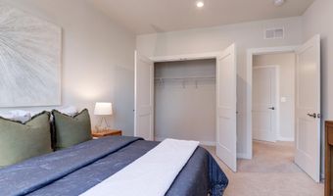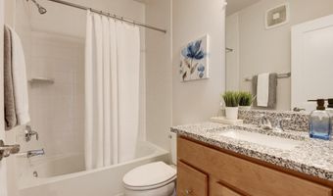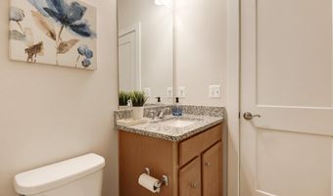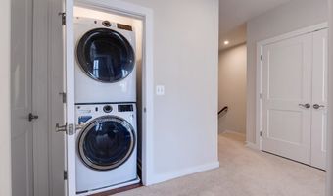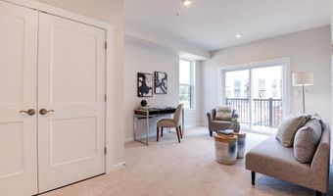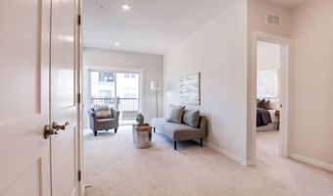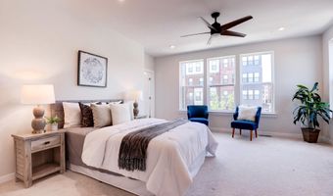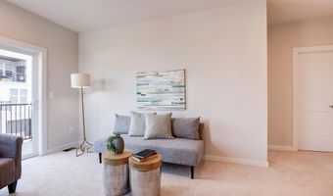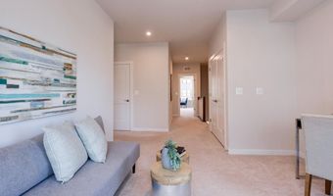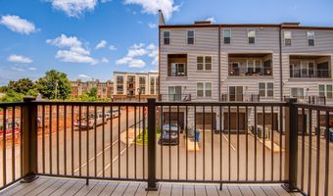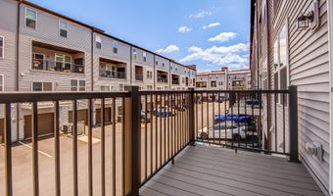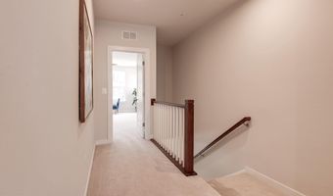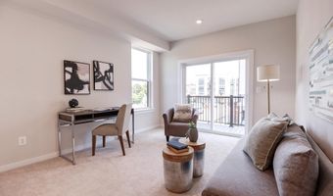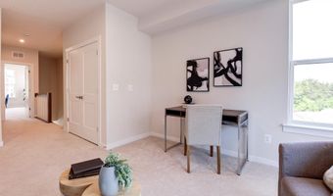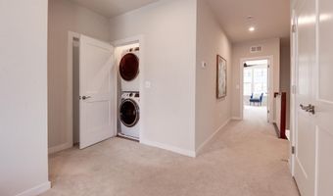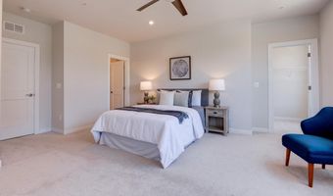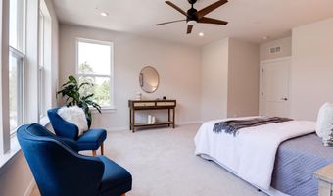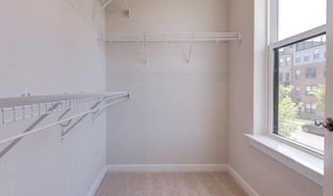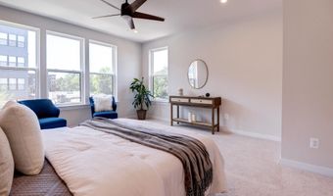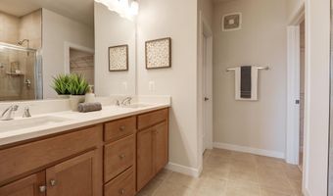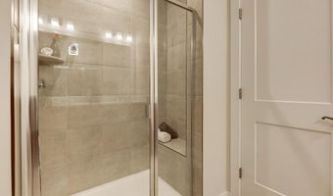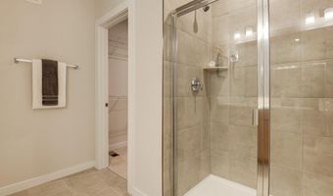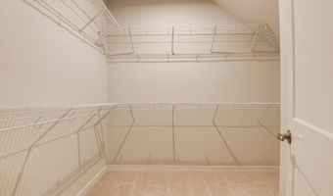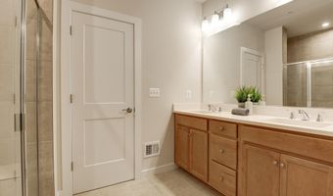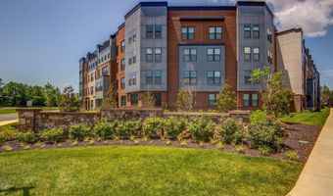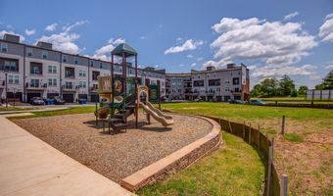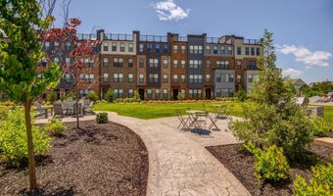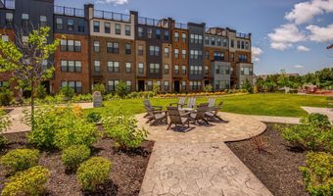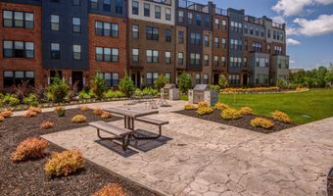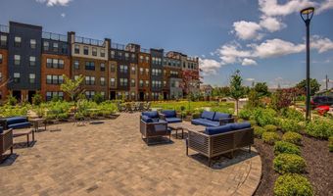43792 MIDDLEWAY Ter Ashburn, VA 20147
Snapshot
Description
One year young home! END CORNER, LOWER 2 levels (First & Second level), stacked, townhome style CONDO at Ashburn Station Sub-Division! An exceptional location! Interior finished 1668 sq ft equipped w/2 bedrms, upper family_loft, 2 full baths, & 1 half bath; 72 sq ft balcony & 1 rear car garage w/opener + 1 driveway parking. Ample guest parking spaces available at the sub-division streets <br> <br> The best choice for townhome style condo within walking distance of Ashburn Metro, shops, dining, & entertainment | Perfectly situated within 1 mile of the Silver Lines Ashburn Metro Station, Dulles International Airport, the regions very best access to major employers, & everyday conveniences | Just minutes away to SHOPPES @ RYAN PARK, LOUDOUN STATION, & BROADLANDS MARKETPLACE/SOUTHERN WALK PLAZA that feature over a dozen restaurants, boutiques, & neighborhood services | Wide tree-lined sidewalks provide a peaceful way to explore the area, whether getting steps in or walking the dog | Access to major commuter routes like Loudoun County Pkwy, 267 Greenway/Toll, Ashburn Village Blvd & Waxpool Rd <br> <br> Water, sewer, lawn mowing, & mulching is included in HOA/Condo fee <br> <br> STANLEY MARTIN Homes built, TESSA floorplan, an open layout that allows light to flow through the entire area, an appealing sophisticated, modern design where comfort & convenience merge seamlessly; designed to be both practical & stylish <br> <br> Ample recessed lights thru out | Celing fans w/remotes | Ceiling fan pre wires <br> <br> The first floor opens to the family room, cozy eating area, & a humongous kitchen w/tile backsplash, quartz counters, & a long breakfast island. A pantry, coat closet, powder rm, & an acess to the garage off of the kitchen complete the first level | Second level is equipped with truly luxurious owner's suite featuring a spacious bathrm w/double bowl vanity, walk-in-shower, & a private water closet. Two large walk-in closets for plenty of storage space. Generous upper family_loft. A secondary bedrm that share a hall bath, a stacked washer & dryer, an acess to the balcony, & the mechanical area complete the bedrm level <br> <br> Amenities for year-round entertainment are available onsite: Current & soon-to-come amenities for meeting up w/neighbors, friends, & family; access to bocce court, playgrounds, an outdoor fitness area, firepit, gas grills, outdoor seating at several locations, as well as a bus stop serving Ashburn Metro Station every 10 minutes during weekday rush <br> <br> Numerous options for groceries: Harris Teeter, Lotte , Giant, & more....independent groceries | Pharmacies: CVS & Walgreens | Home Depot, nearby Parks, Lifetime Fitness, the W&OD trail, One Loudouns Top Golf, 1757 Golf Club & more <br> <br> Excellence in style, function & location
More Details
Features
History
| Date | Event | Price | $/Sqft | Source |
|---|---|---|---|---|
| Price Changed | $3,100 -3.13% | $2 | Realty Resource | |
| Listed For Rent | $3,200 | $2 | Realty Resource |
Taxes
| Year | Annual Amount | Description |
|---|---|---|
| $0 |
Nearby Schools
High School Broad Run High | 0.7 miles away | 09 - 12 | |
Elementary School Dominion Trail Elementary | 1.6 miles away | PK - 05 | |
Elementary School Cedar Lane Elementary | 1.8 miles away | PK - 05 |






