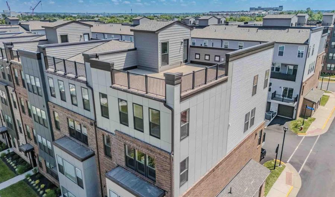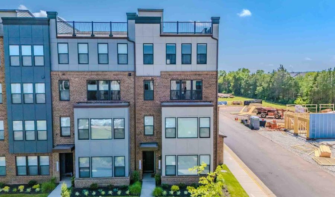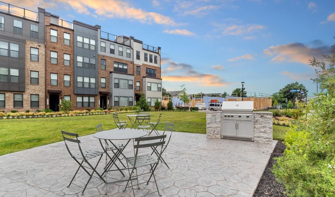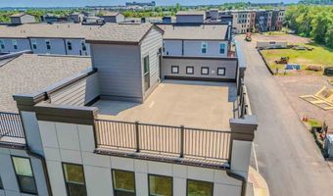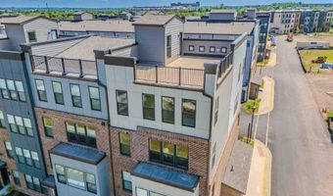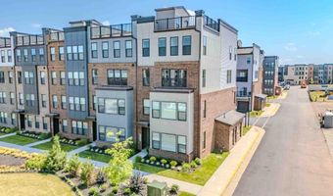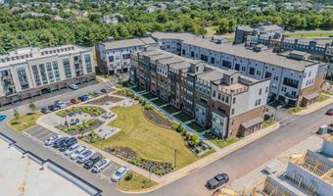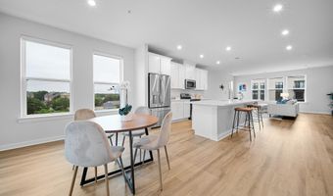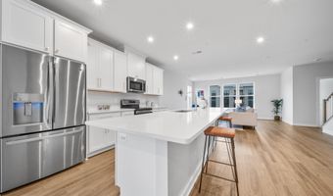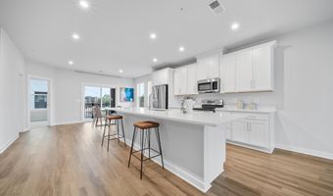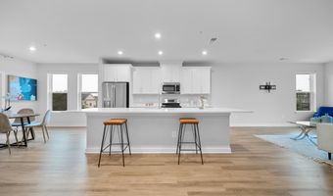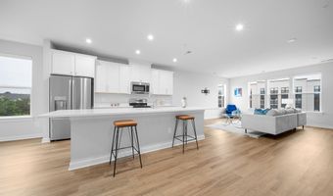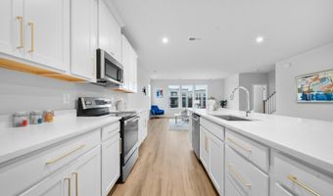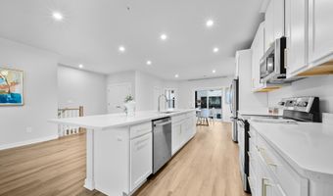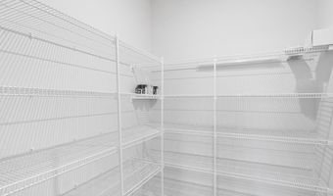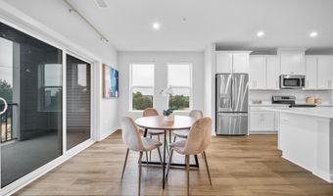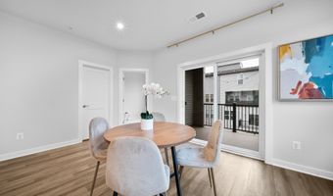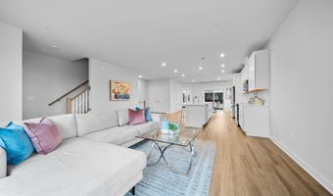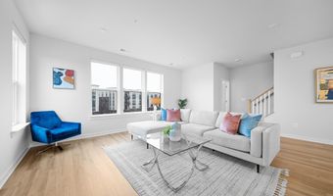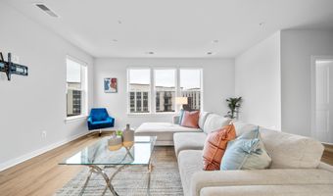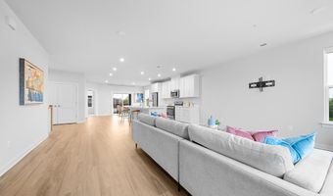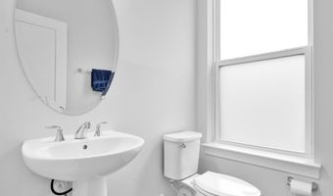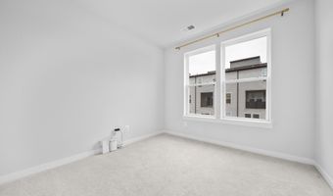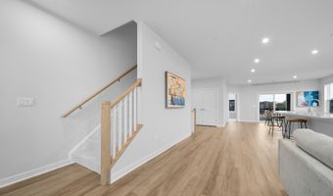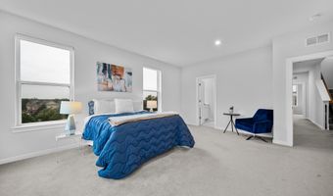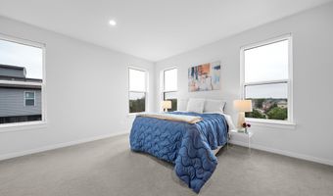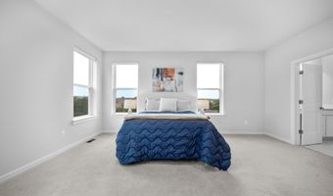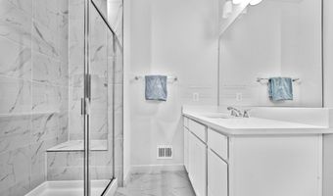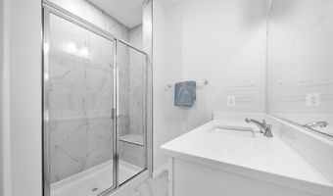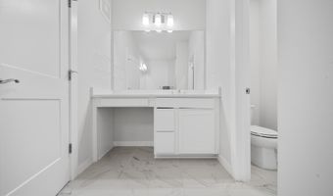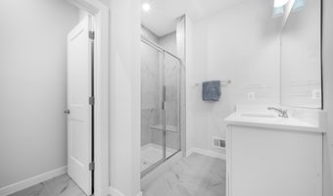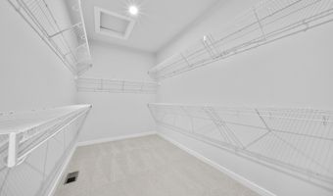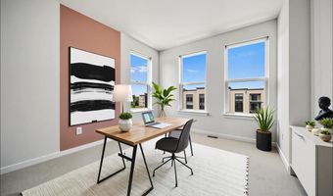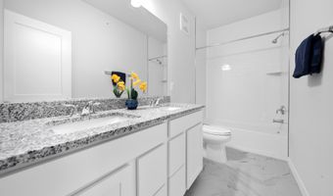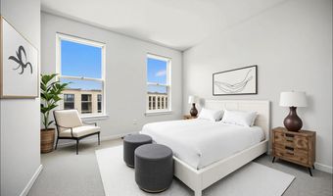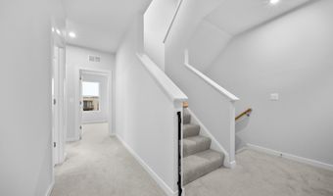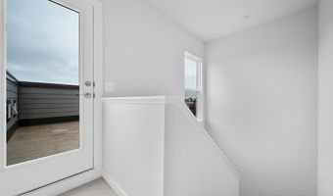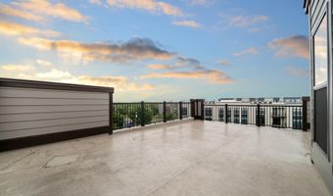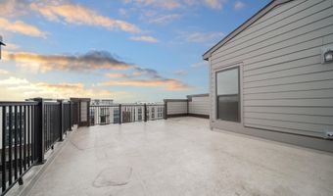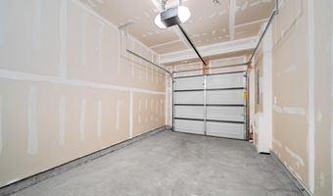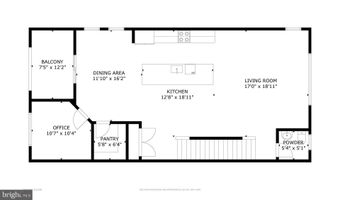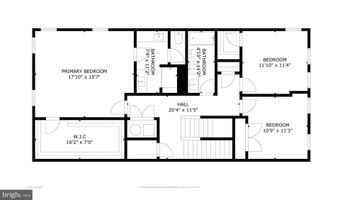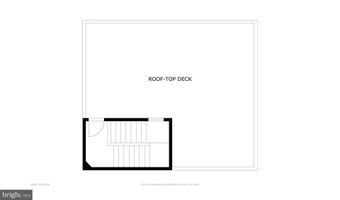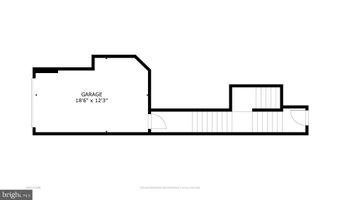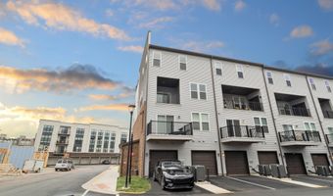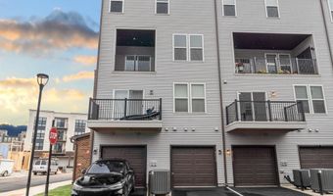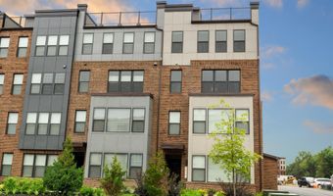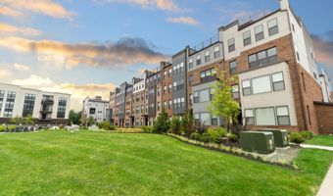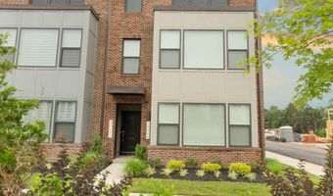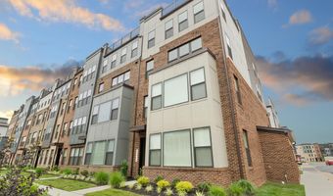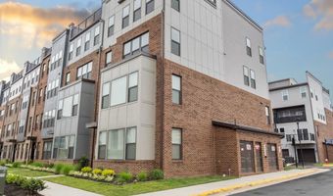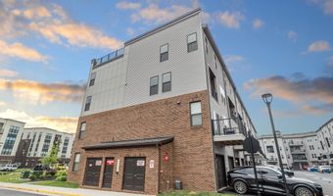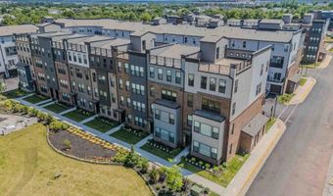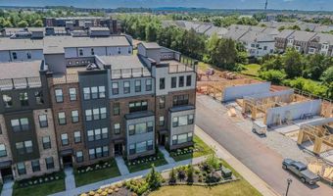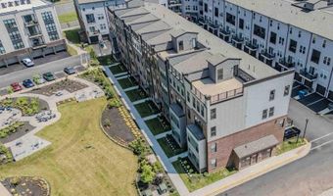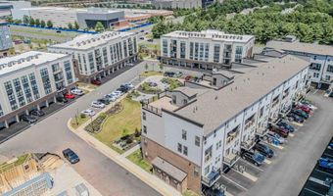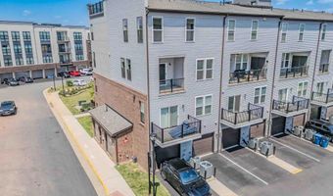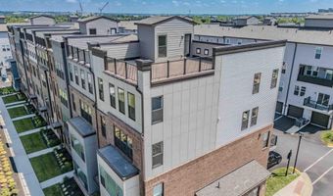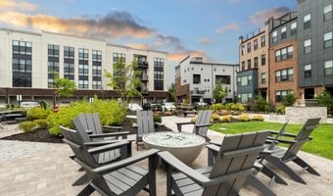43730 TRANSIT Sq Ashburn, VA 20147
Snapshot
Description
LIVE LARGE, LIVE NOW — in this stunning three-level, 3-bedroom, 2.5-bath end-unit townhome that delivers elevated design, functional space, open concept and a rooftop terrace that sets it apart from anything else on the market. While new homes across the street won't be ready until December 2025 (and custom builds are out until at least March 2026), this designer-upgraded home is ready today — and it shows like a model.
Step into a wide-open main level where natural light floods through oversized windows exclusive to end units. The heart of the home is the kitchen: a true showstopper with gleaming quartz countertops, a massive center island with ample space for seating, stainless steel appliances including upgraded cabinetry with brushed gold modern pulls, and a spacious walk-in pantry. Entertain with ease in the adjacent dining area and spacious living room, or slide the glass doors open to a covered balcony — the perfect spot for unwinding or hosting guests.
Need to work from home? A dedicated office space on the same level provides privacy, comfort, and flexibility — all without sacrificing square footage in your main living areas.
Upstairs, the spacious primary suite offers a peaceful retreat with a walk-in closet that rivals a boutique showroom and a private en suite bath featuring dual vanities. Two additional bedrooms share a full bathroom and are ideal for guests, kids, or creating additional flex space.
Ascend to the fourth level and discover your private rooftop terrace — a true luxury that very few homes in Ashburn Station offer. Whether you're hosting happy-hour, practicing sunrise yoga, or enjoying quiet nights under the stars, this rooftop delivers an outdoor experience that rivals any single-family backyard.
Additional upgrades include motorized window shades throughout, designer ceiling fans, and a one-car garage with additional storage.
And the location? It’s unbeatable. You’re just minutes from the Ashburn Metro station, One Loudoun, and a long list of local favorites: grab dinner at Clyde’s Willow Creek Farm, sip wine at Cooper’s Hawk, or enjoy brunch at Ted’s Bulletin. Need something quick? Chick-fil-A, Taco Bell, Jersey Mike’s, and Starbucks are all close by, and grocery runs are effortless with Harris Teeter and Giant just around the corner.
This is more than a home — it’s a lifestyle. And unlike the rest of the neighborhood, it’s ready right now.
More Details
Features
History
| Date | Event | Price | $/Sqft | Source |
|---|---|---|---|---|
| Listed For Sale | $694,900 | $260 | Real Broker, LLC |
Taxes
| Year | Annual Amount | Description |
|---|---|---|
| $5,328 |
Nearby Schools
High School Broad Run High | 0.7 miles away | 09 - 12 | |
Elementary School Dominion Trail Elementary | 1.6 miles away | PK - 05 | |
Elementary School Cedar Lane Elementary | 1.7 miles away | PK - 05 |






