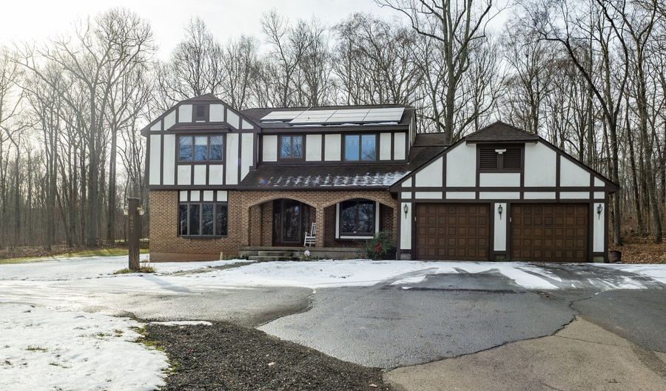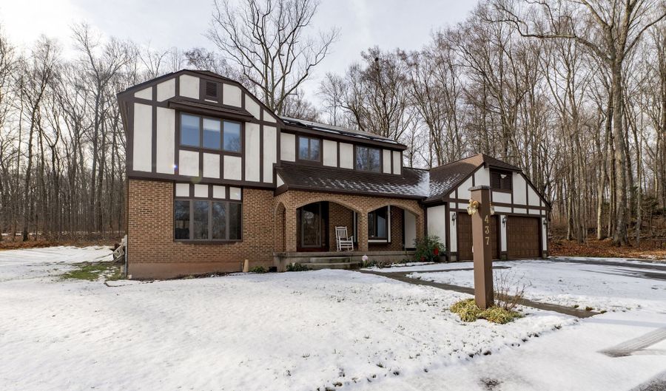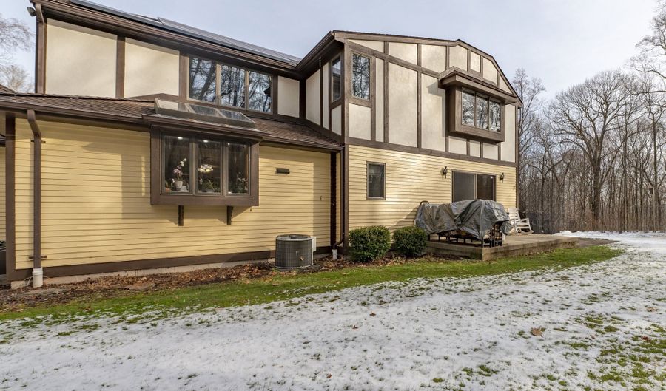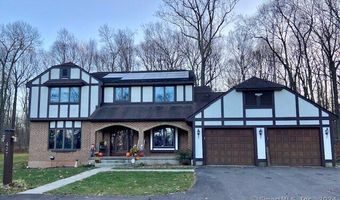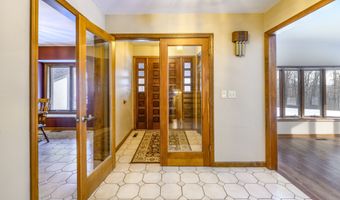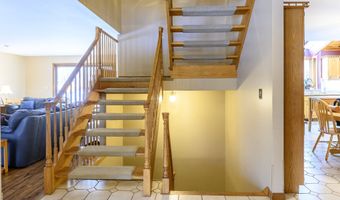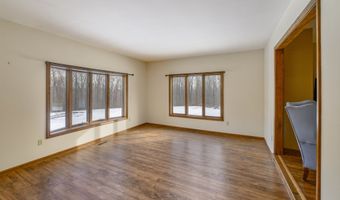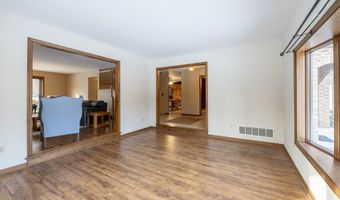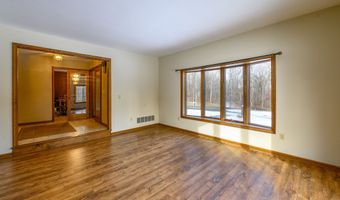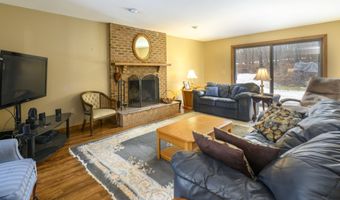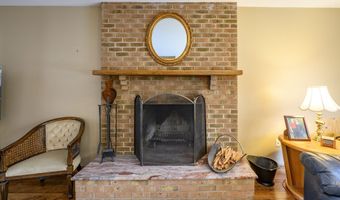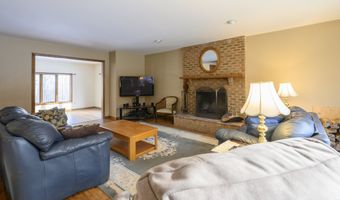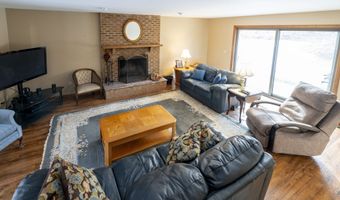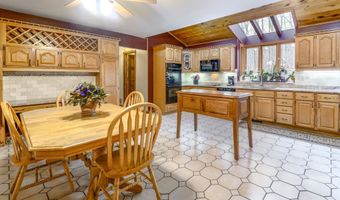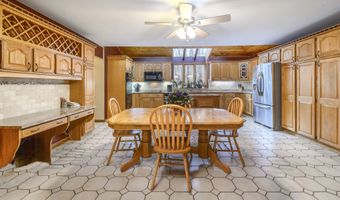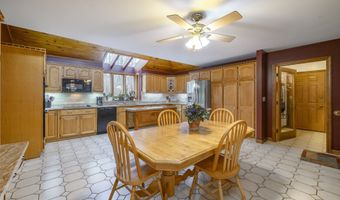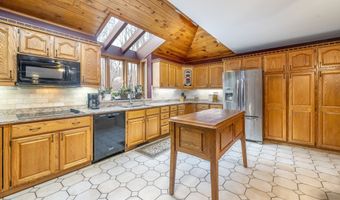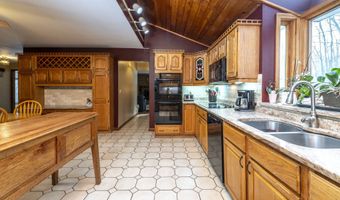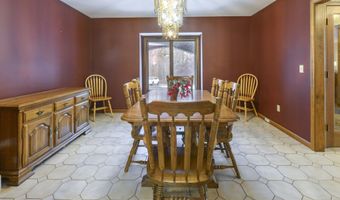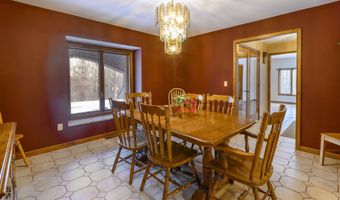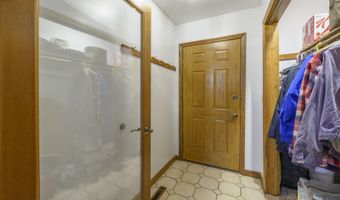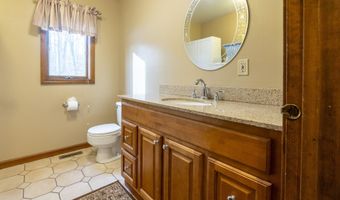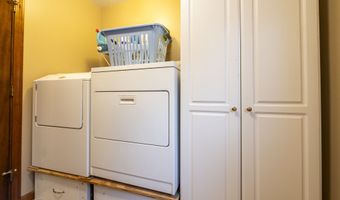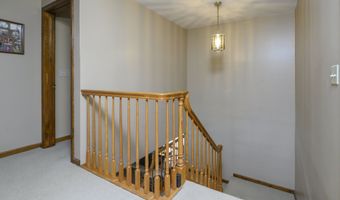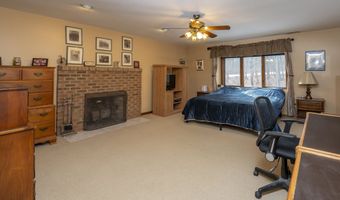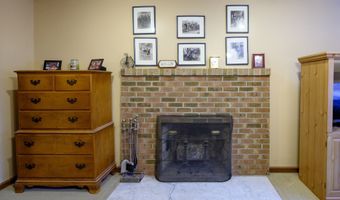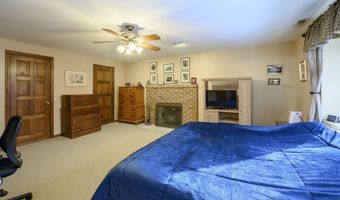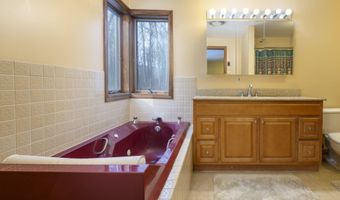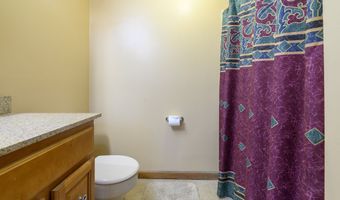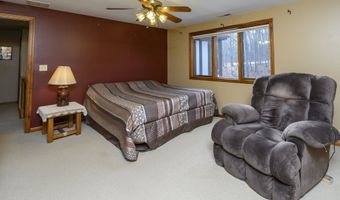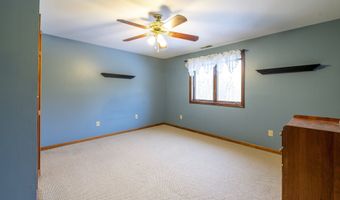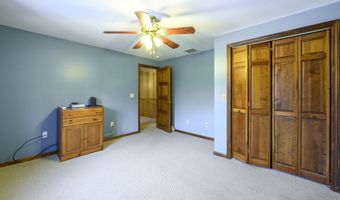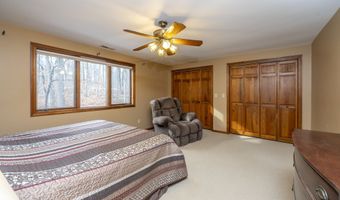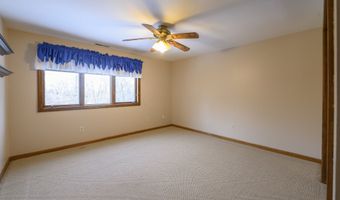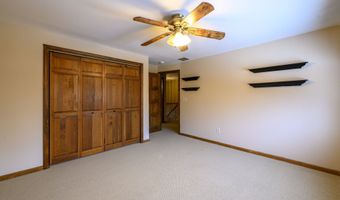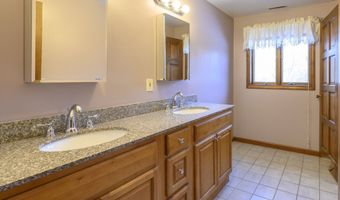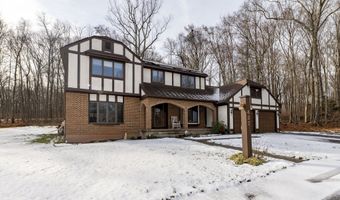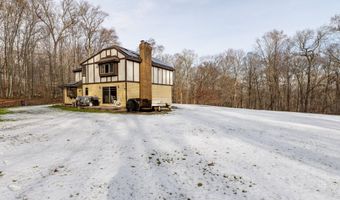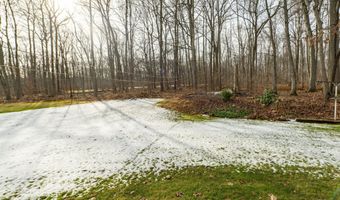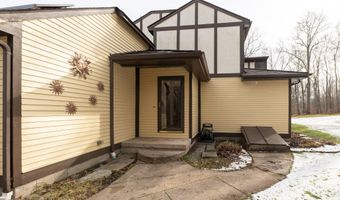437 Mount Sanford Rd Cheshire, CT 06410
Snapshot
Description
Located in highly sought after south Cheshire, this stunning estate sits on nearly 3 private acres and offers an ideal combination of space, privacy, & comfort. As you approach, the home's striking exterior sets the tone for what awaits inside. A bright, enclosed foyer leads into expansive, sun-drenched rooms, including a formal living room with hardwood floors & a cozy atmosphere. The large kitchen, featuring vaulted ceiling, granite countertops, skylights, & a charming greenhouse window, is perfect for both cooking & casual dining. A granite desk area with a built-in wine rack adds a touch of elegance, while the convenient mudroom offers access to the exterior. The kitchen seamlessly connects to the formal dining room and spacious family room, which boasts a wood-burning fireplace and opens onto a private patio-ideal for grilling or relaxing outdoors. Upstairs, the luxurious primary suite features double walk-in closets, a wood-burning fireplace, & a spa-like en-suite with a whirlpool tub. 3 additional guest rooms, all with ceiling fans, offer ample space for family or visitors. The main bathroom includes granite, double sink & a separate toilet room. With energy-efficient solar panels, 10-year-old A/C, newer storm doors, & a versatile furnace running on oil, wood, and coal, this home offers both comfort & savings. Oil tank is just 2 years old. Recently painted exterior completes this move-in-ready home. Don't miss the opportunity to own this exceptional property.
More Details
Features
History
| Date | Event | Price | $/Sqft | Source |
|---|---|---|---|---|
| Price Changed | $679,900 -2.86% | $237 | Calcagni Real Estate | |
| Listed For Sale | $699,900 | $244 | Calcagni Real Estate |
Nearby Schools
Elementary School Norton School | 1.2 miles away | 01 - 06 | |
High School Cheshire High School | 2.2 miles away | 09 - 12 | |
Elementary School Doolittle School | 2.6 miles away | 01 - 06 |
