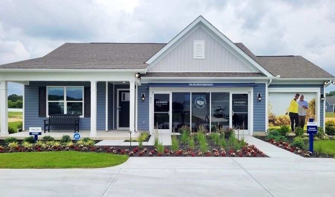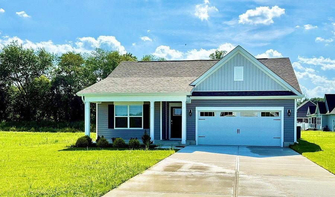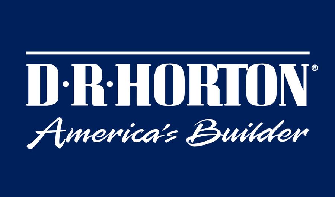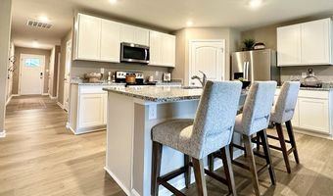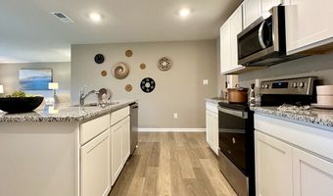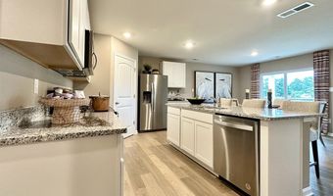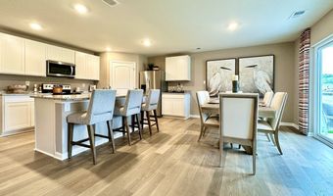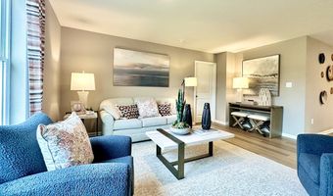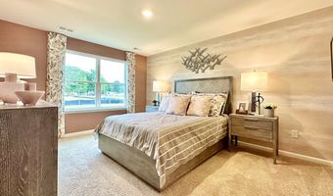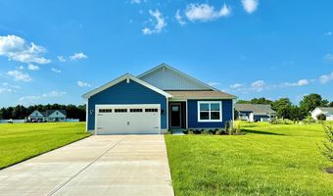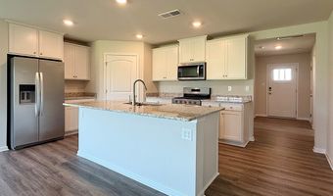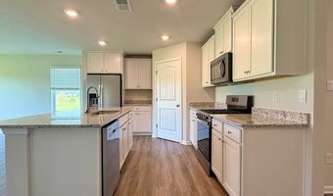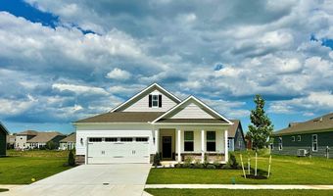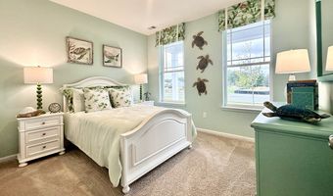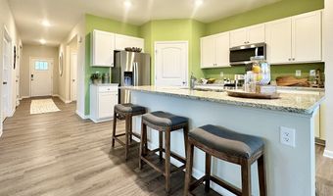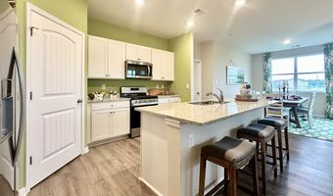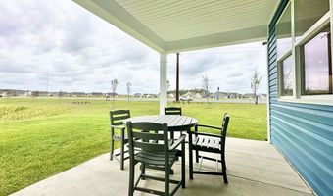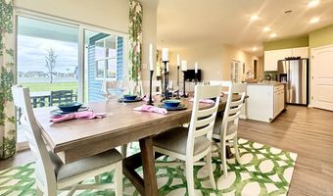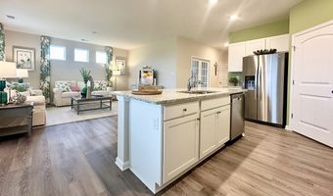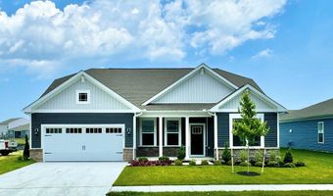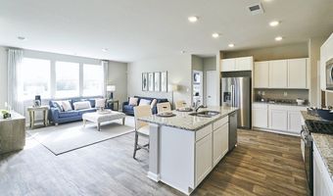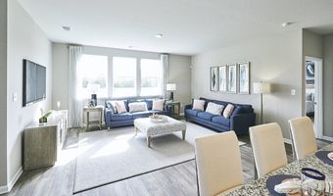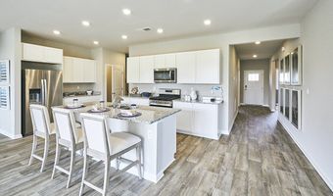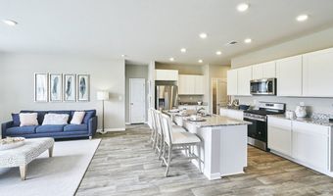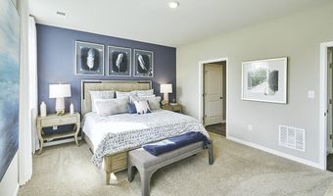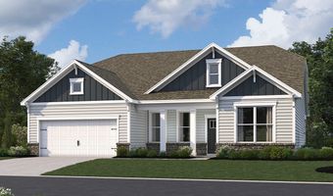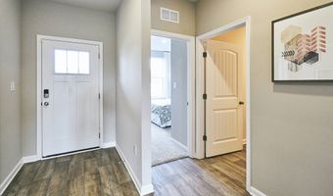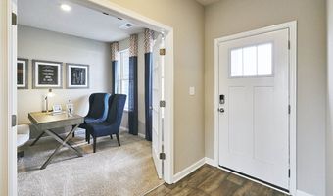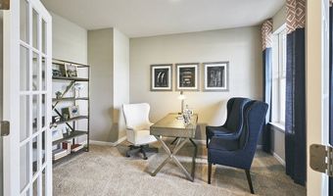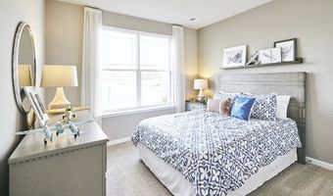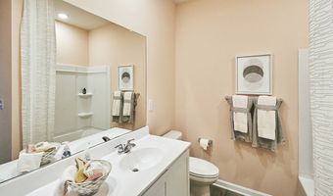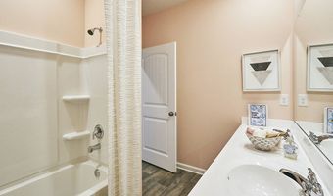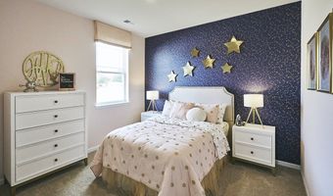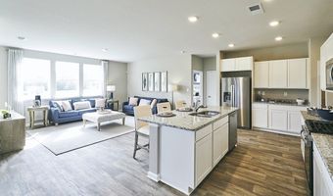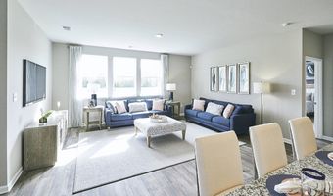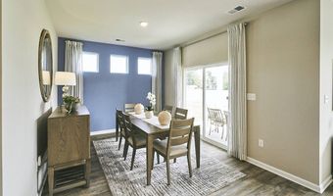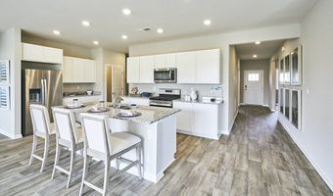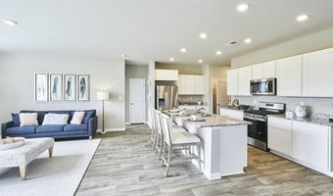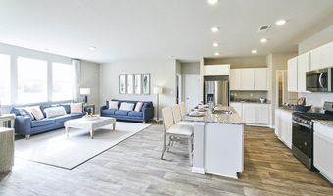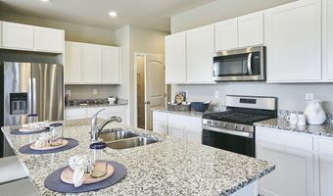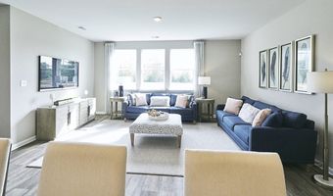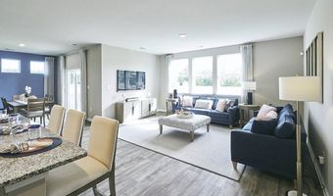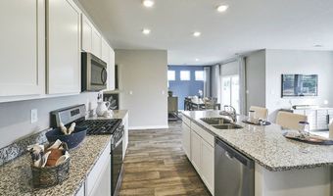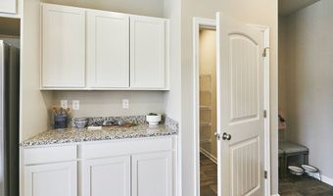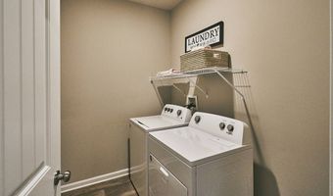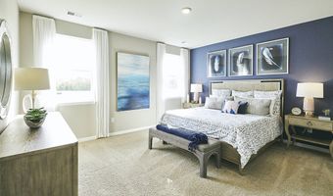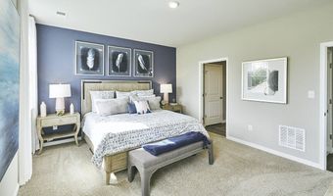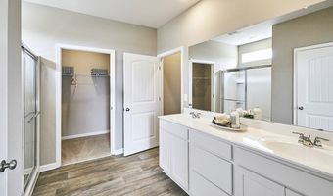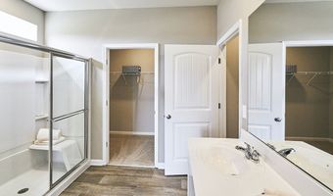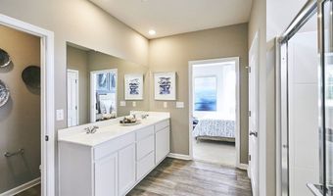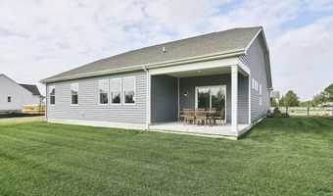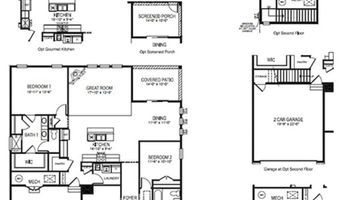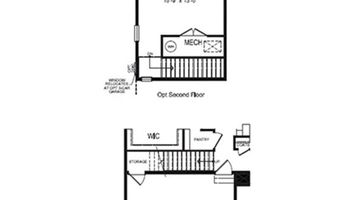437 Abagail Cir Plan: GALVESTONHarrington, DE 19952
Snapshot
Description
The Galveston is a 2,070 square foot, open-concept home offering three bedrooms, two bathrooms, 9' ceilings, and a two-car garage. A welcoming foyer leads you to the inviting flex room a versatile space with glass French doors and an abundance of natural light on one side. Two spacious guest bedrooms, a guest bathroom, and a linen closet are on the other side. The home's well-designed kitchen features beautiful cabinetry, a generous walk-in pantry, an oversized island with additional room for seating, and stainless steel appliances. The kitchen is open to the ample living room and dining room that leads to the quiet covered patio. The large owner's suite is a retreat in the back of the home; its private bathroom has a double bowl vanity, frameless shower, oversized linen closet, and walk-in closet. The laundry room and a coat closet are tucked away behind the kitchen and near the two-car garage. Additional options include a second-floor loft, bedroom, and bathroom. Pictures, artist renderings, photographs, colors, features, and sizes are for illustration purposes only and will vary from the homes as built. Image representative of plan only and may vary as built. Images are of model home and include custom design features that may not be available in other homes. Furnishings and decorative items not included with home purchase.
More Details
Features
History
| Date | Event | Price | $/Sqft | Source |
|---|---|---|---|---|
| Price Changed | $439,990 -6.38% | $213 | Delaware | |
| Listed For Sale | $469,990 | $227 | Delaware |
