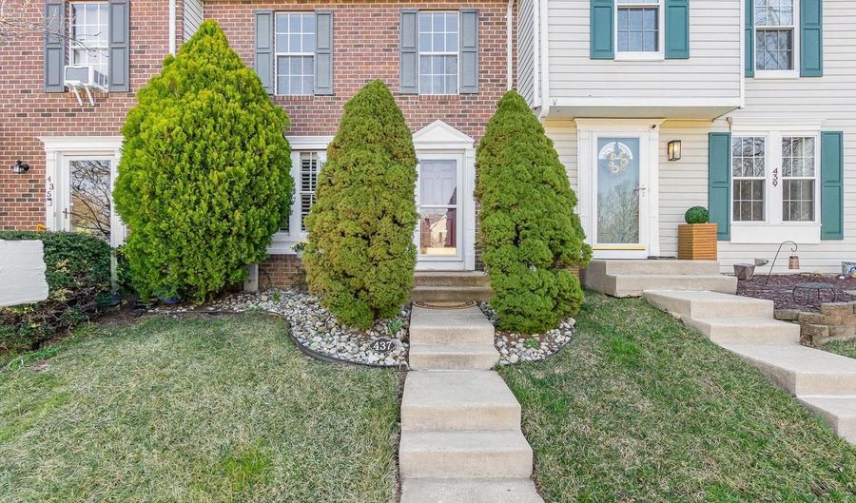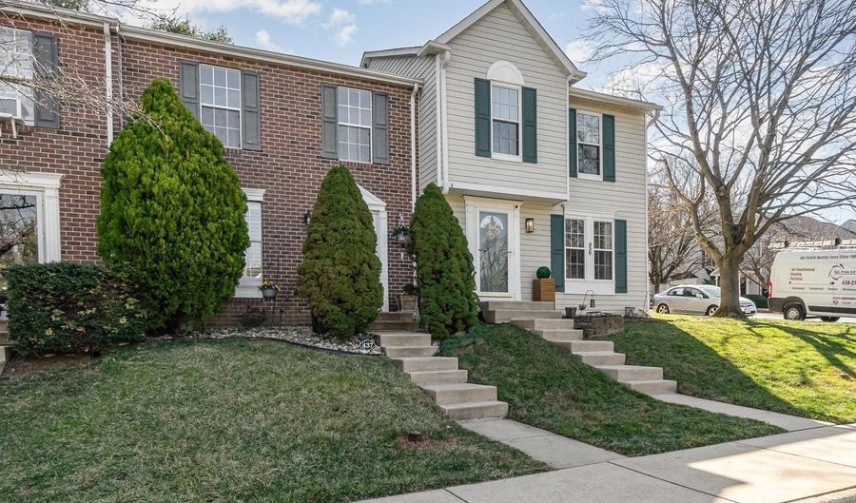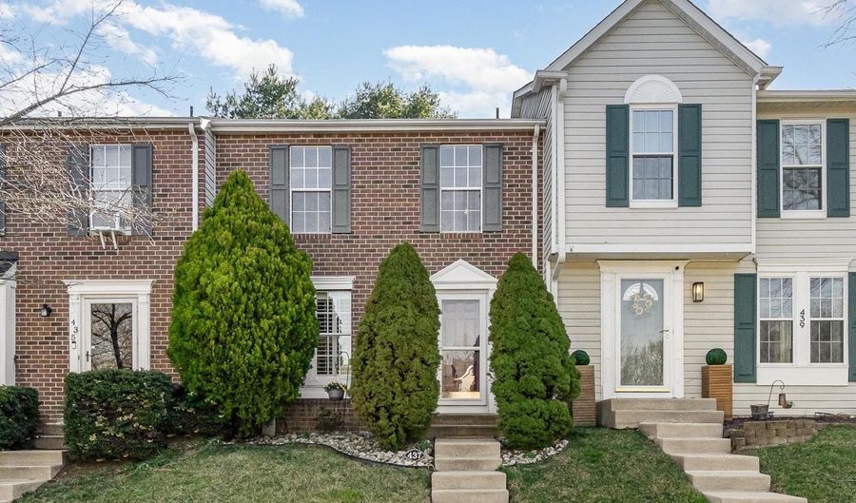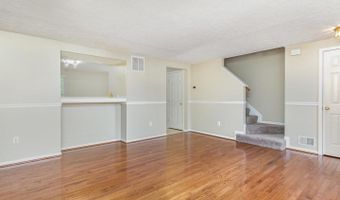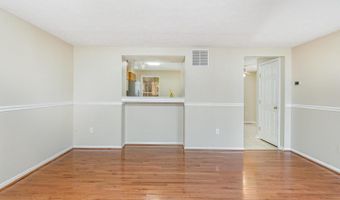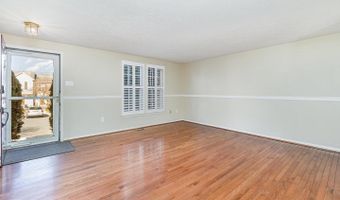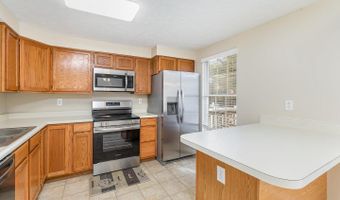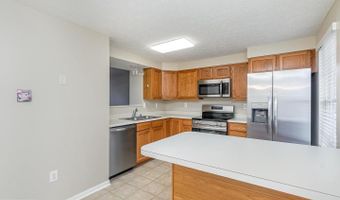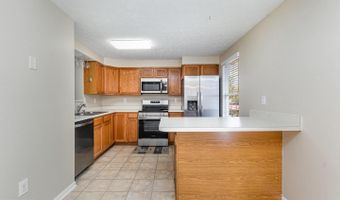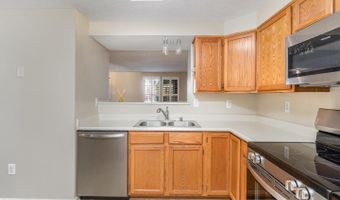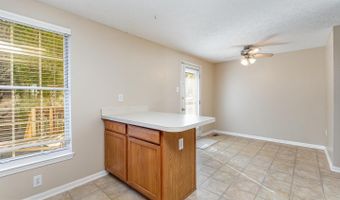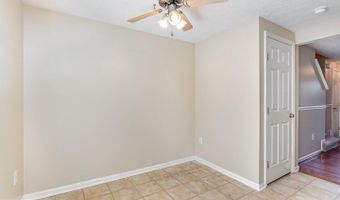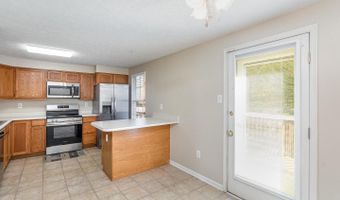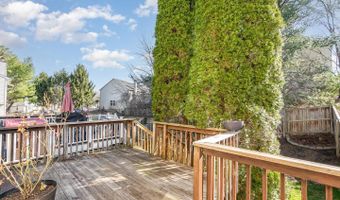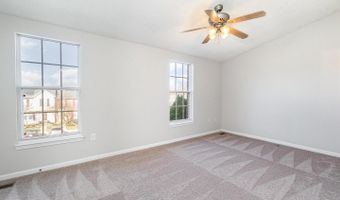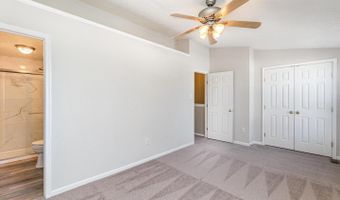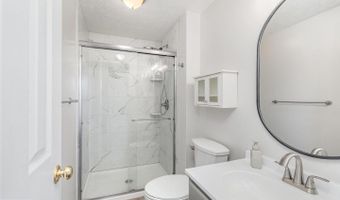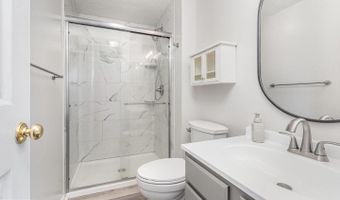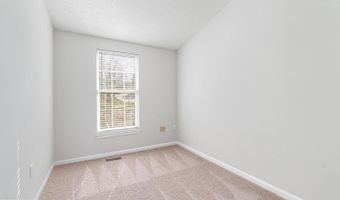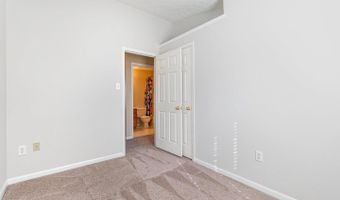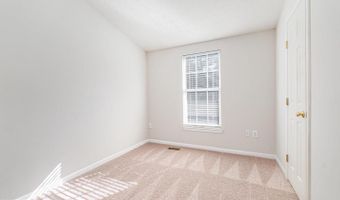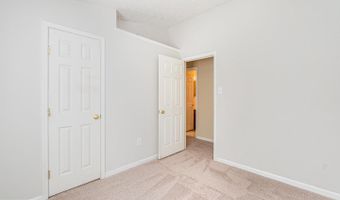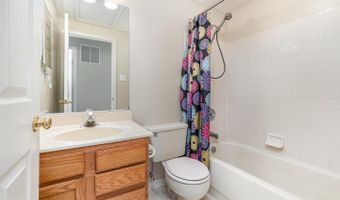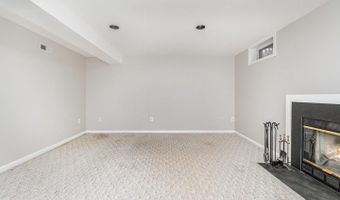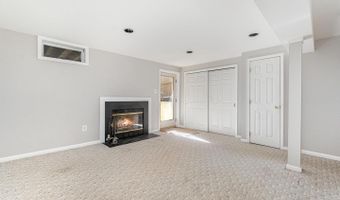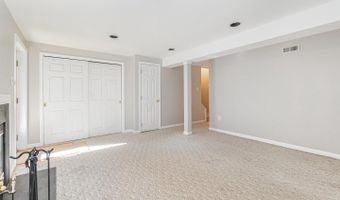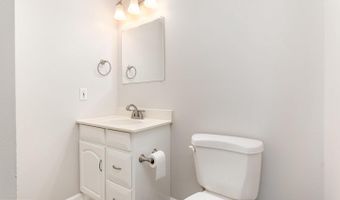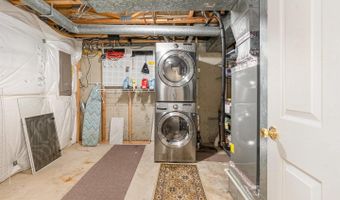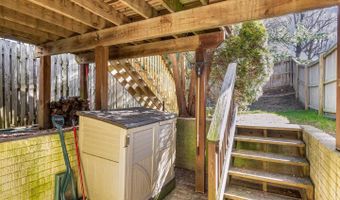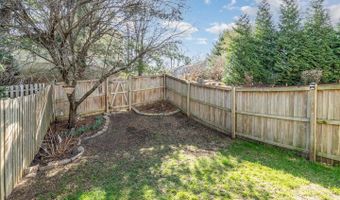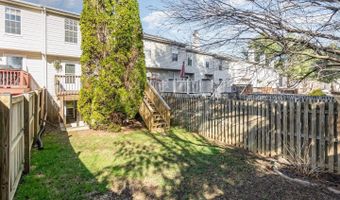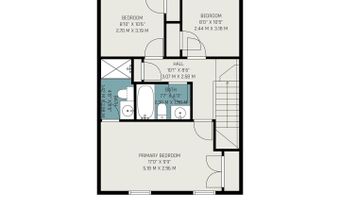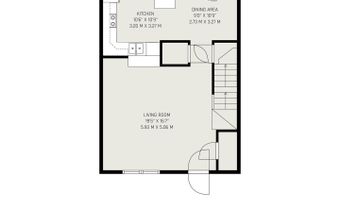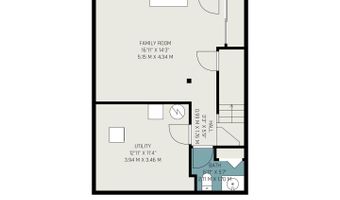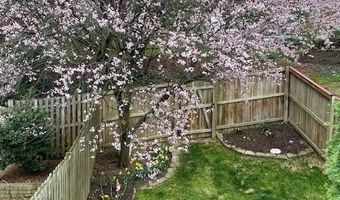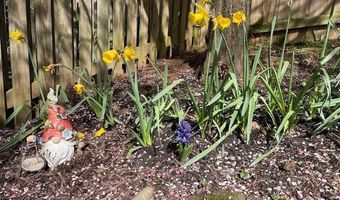Your Dream Home Awaits! This stunning brick-front 3-bedroom, 2.5-bath townhome in the sought-after Constant Friendship community is truly move-in ready! From the moment you step inside, you'll love the spacious Great Room with gleaming wood floors and elegant custom window shutters-a perfect space for relaxing or entertaining. The bright and airy Kitchen features brand-new appliances (2025), a breakfast bar, and a cozy eating area, with easy access to the back deck-ideal for morning coffee or summer gatherings. Upstairs, the Owner's Suite impresses with vaulted ceilings and a gorgeous newly remodeled en-suite bath. Two additional generously sized bedrooms and another full bath provide plenty of space for family, guests, or a home office. Head downstairs to the expansive Family Room, where a wood-burning fireplace adds warmth and charm. The laundry room offers extra storage. A convenient Powder Room completes the lower level. There is a lower level walk-out access to the fenced backyard, a true oasis with beautiful flower gardens. œ� New architectural roof (2022) œ� New HVAC system (2023) œ� New hot water heater (2023) œ� Brand-new kitchen appliances (2025) œ� Freshly installed carpet on stairs & upper bedrooms (2025) With ample storage space, a whole-home attic fan, and thoughtful updates throughout, this home is better than new! Don't miss your chance to make it yours! Schedule your showing today!
