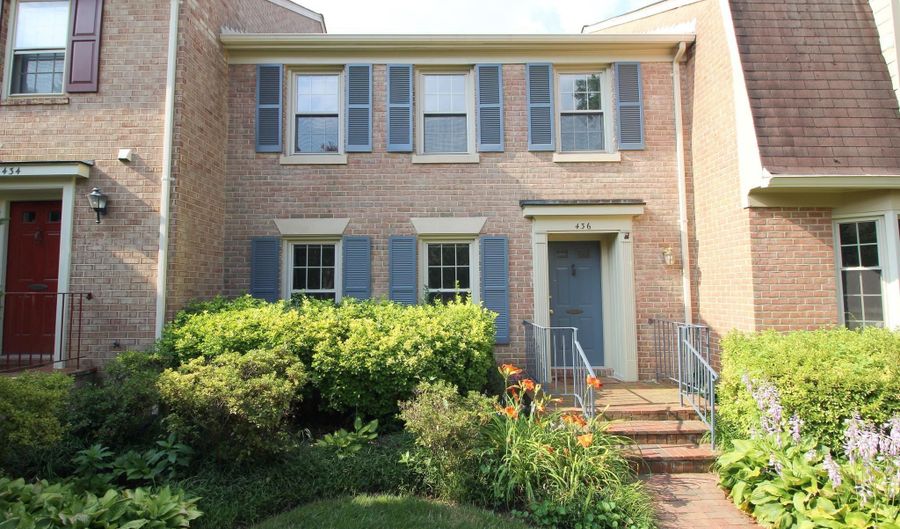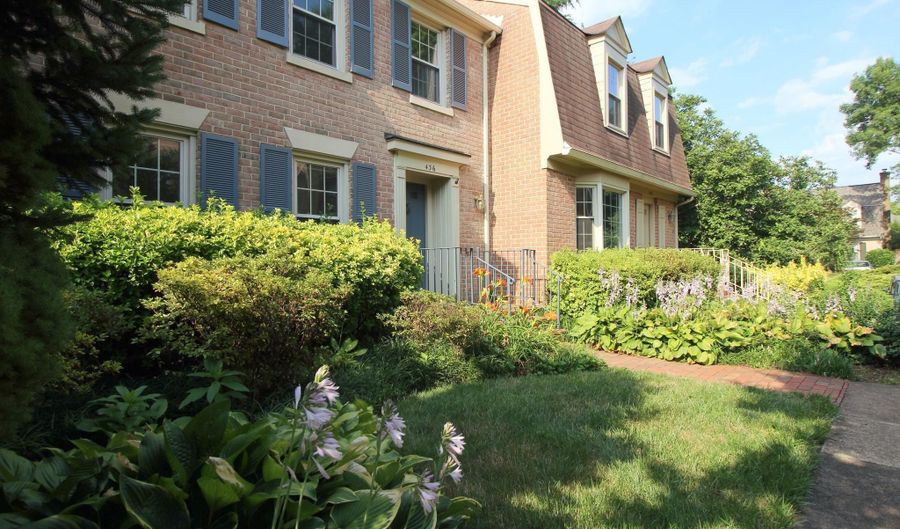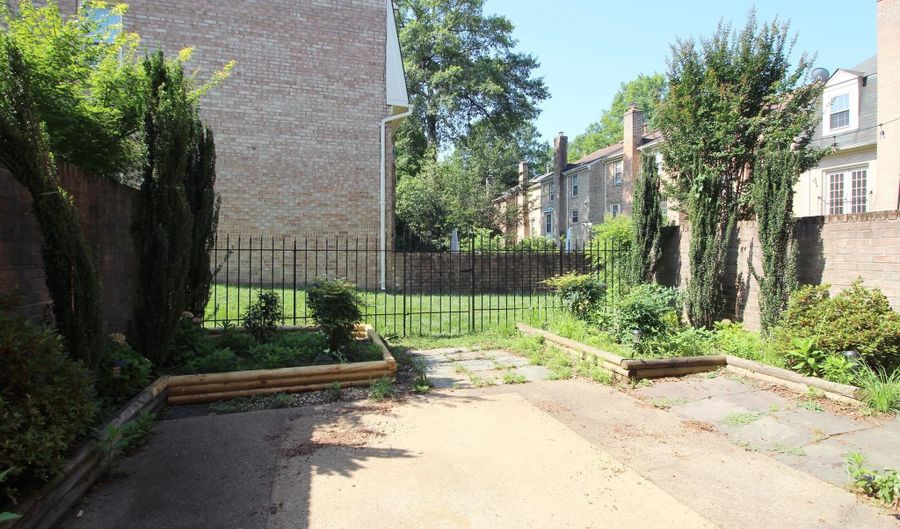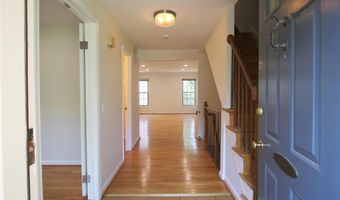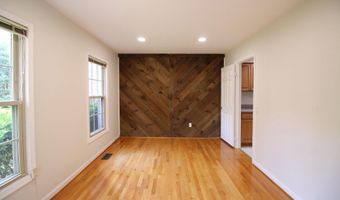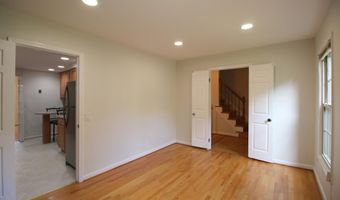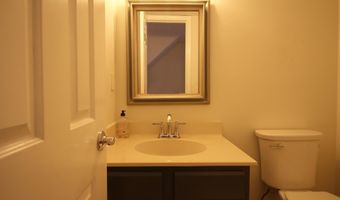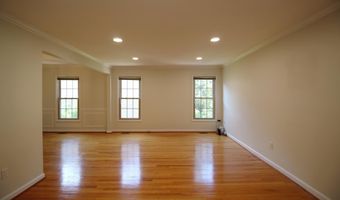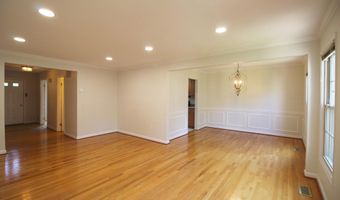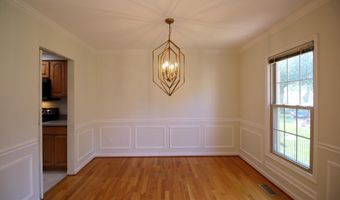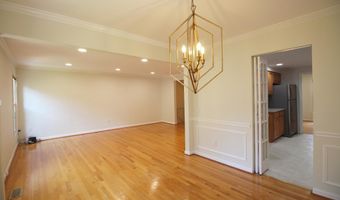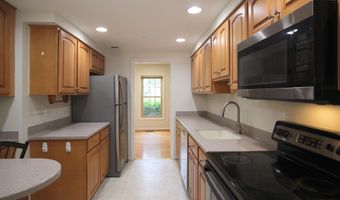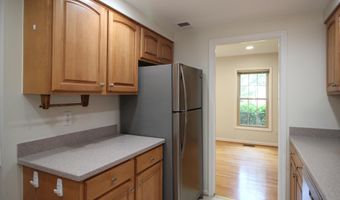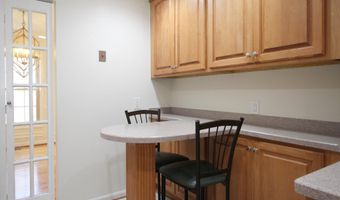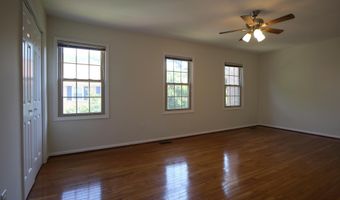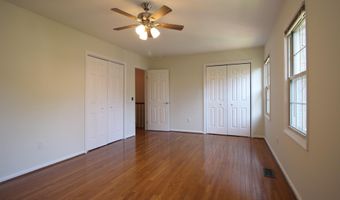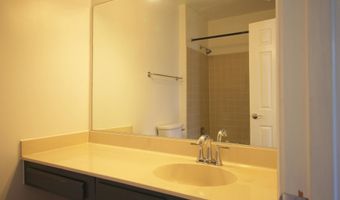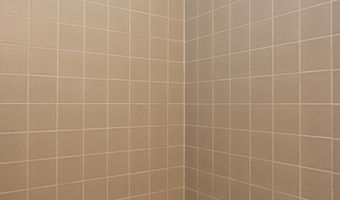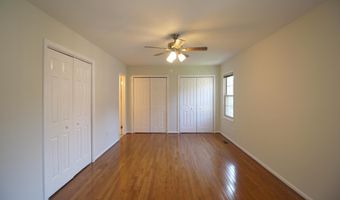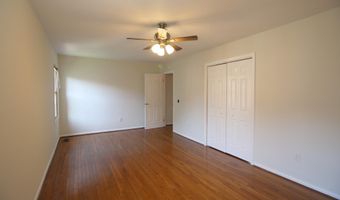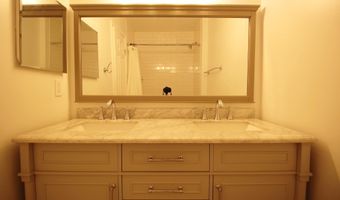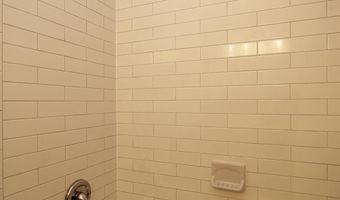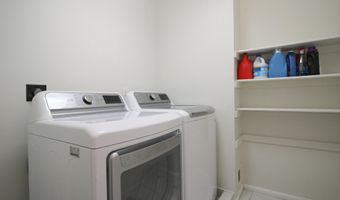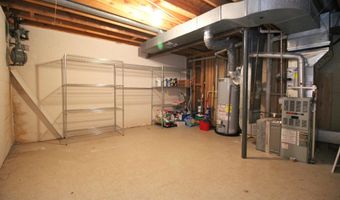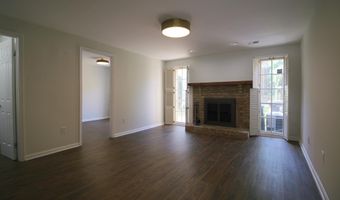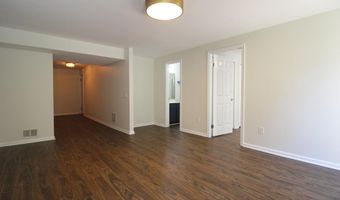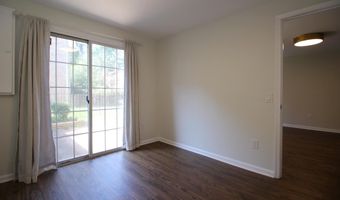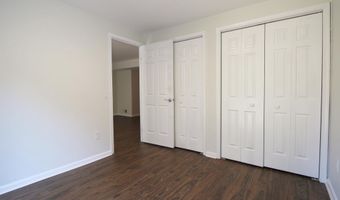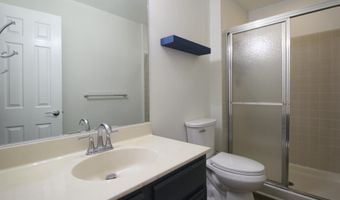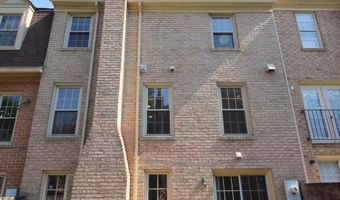436 N PARK Dr Arlington, VA 22203
Snapshot
Description
This unit is nestled away from Park Drive (facing the lovely landscaped common grounds) in the charming, tree filled and quiet neighborhood of Cathcart Springs. It's just blocks to the hustle and bustle of everything Ballston has to offer! All the low maintenance conveniences of townhome living but with a private detached home floor plan and feel! Two expansive primary suites upstairs separated by a bedroom level laundry room (one is large enough to be split into two smaller bedrooms as many in this community have, if desired). The main floor features a home office/den, living room, powder room, dining room and kitchen. In the walk-out lower level, you'll find a spacious yet cozy family room with a wood burning fireplace flanked by windows overlooking a fenced, private back patio. This space gets great natural light too. You'll also find the 3rd bedroom, which also has access to the back yard/patio and features a large closet - great room for guests, with a private, full bath downstairs too! Utility room with tons of storage is in the lower level as well. Perfect space for entertaining and for guests to have their own space. Prime location! Recent improvements include - whole house painted , all new door handles, hinges, light switches, including outdoor trim, shutters , back fence, and front door - recessed lighting added in living room and office - removed carpet and exposed beautiful hardwood flooring on staircases, and office - replaced basement flooring with LVT - completely renovated primary bathroom with dual quartz sink, new floor, subway tile shower, tub. New toilets, lights and spruced up vanities in all other bathrooms. New built in microwave and kitchen hardware. HVAC was rebuilt with new parts in 2021, is regularly serviced, new outside AC 2015, Dishwasher and Fridge 2016, Washer Dryer 2016, rear yard new low maintenance landscaping . Windows are believed to be circa 2005. A mere 7 blocks to Ballston Metro, 4 blocks to Ballston Quarter with all the restaurants and shops you could think of! 3 blocks to Harris Teeter and 2 blocks to the recently rebuilt Lubber Run Community Center, park and trail, and across from Barrett Elementary too. Just minutes from several major roads, Reagan National Airport, Amazon 2 Headquarters and DC.
During the application process, any additional fees and disclosures will be provided before application submission to help ensure transparency. Credit reporting is part of your lease and may increase your credit score up to 40 points over 12-24 months if rent is paid on time.
More Details
Features
History
| Date | Event | Price | $/Sqft | Source |
|---|---|---|---|---|
| Listed For Rent | $4,600 | $2 | Peabody Real Estate LLC |
Taxes
| Year | Annual Amount | Description |
|---|---|---|
| $0 |
Nearby Schools
Elementary School Barrett Elementary | 0.1 miles away | PK - 05 | |
Elementary School Arlington Traditional | 0.6 miles away | PK - 05 | |
High School Washington Lee High | 0.9 miles away | 09 - 12 |






