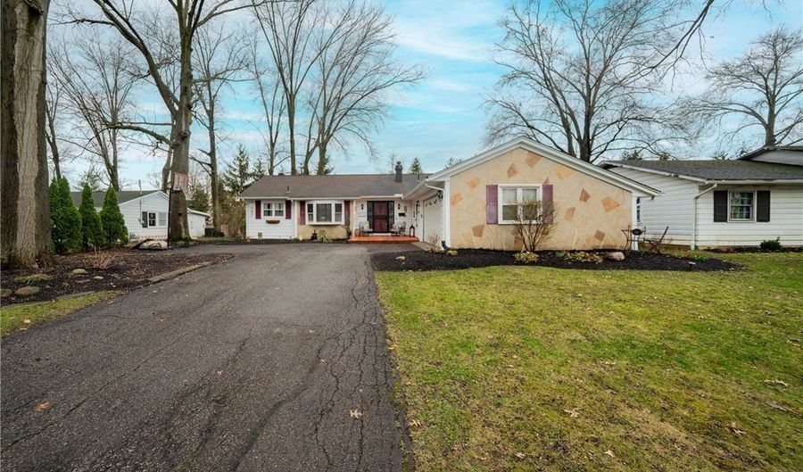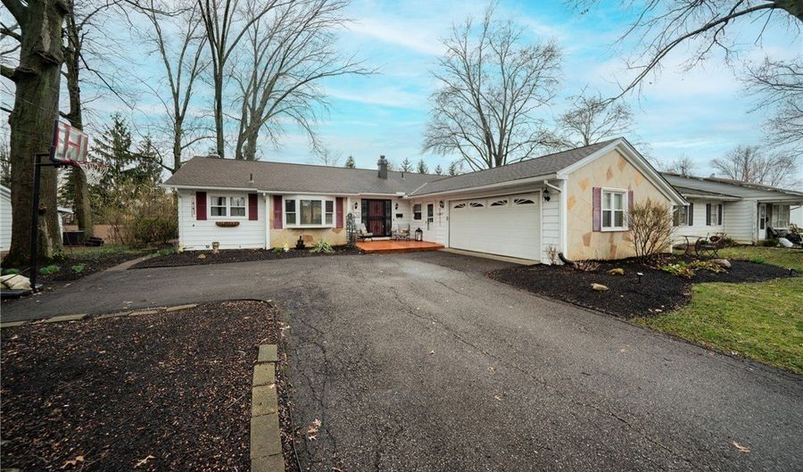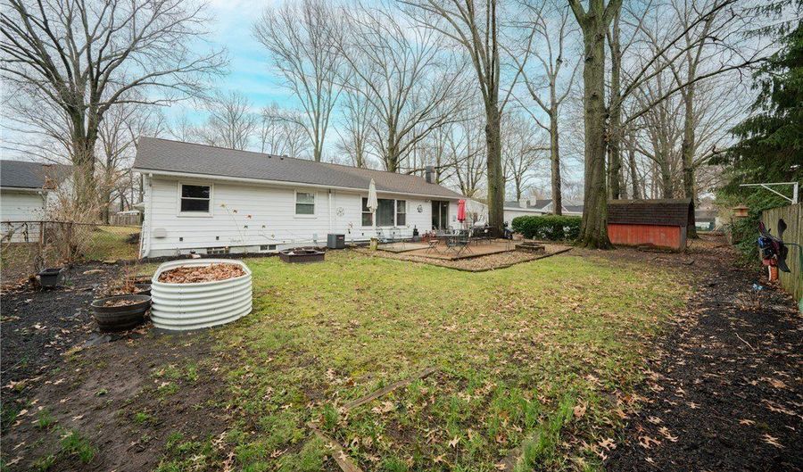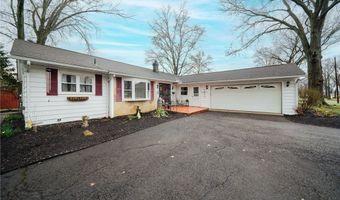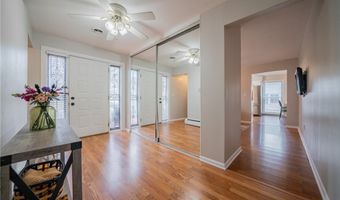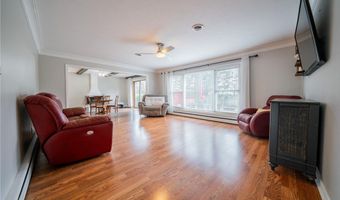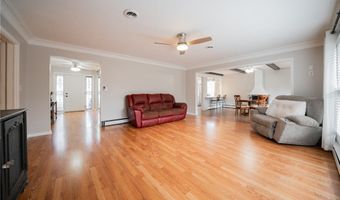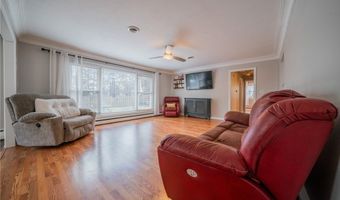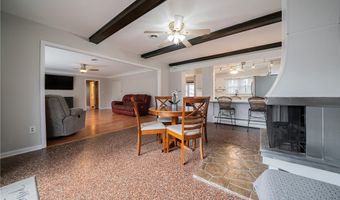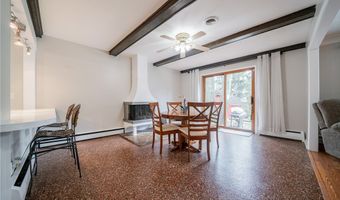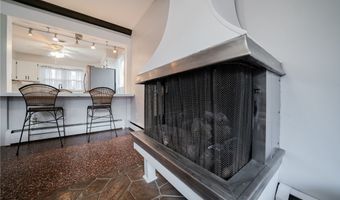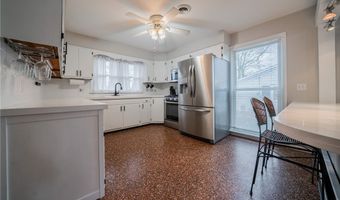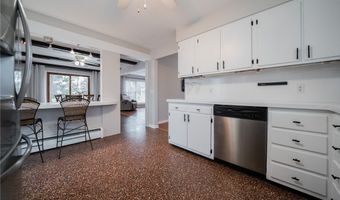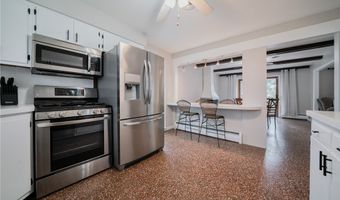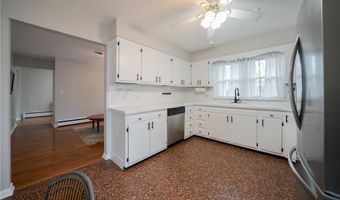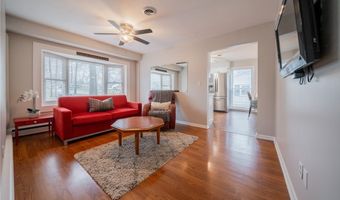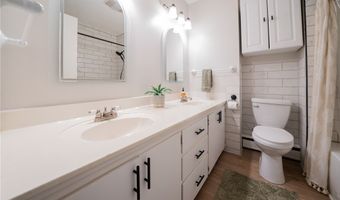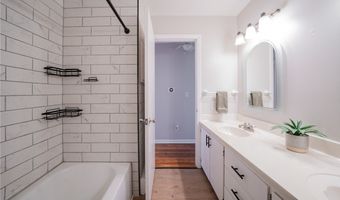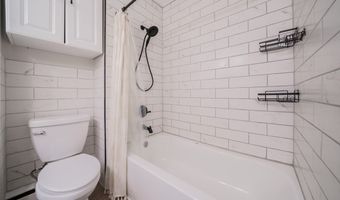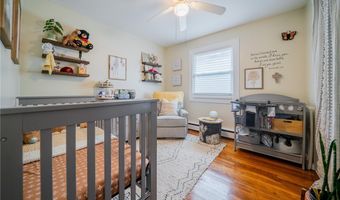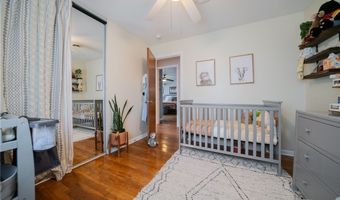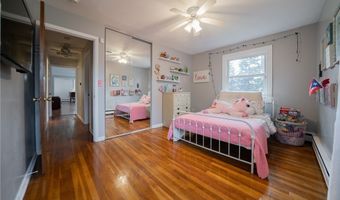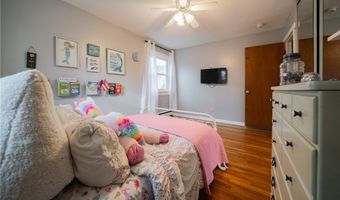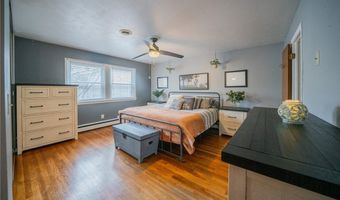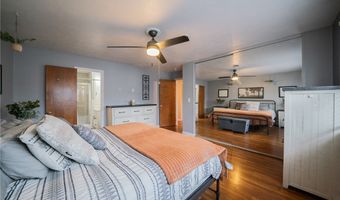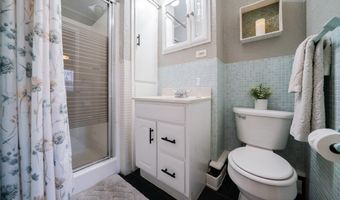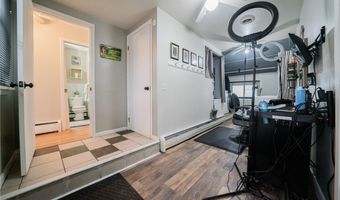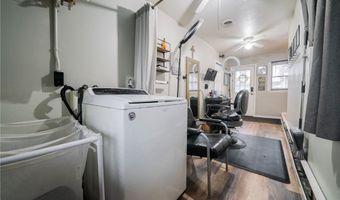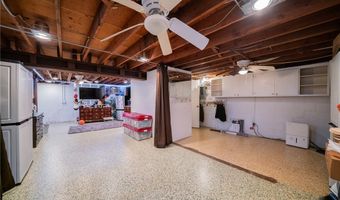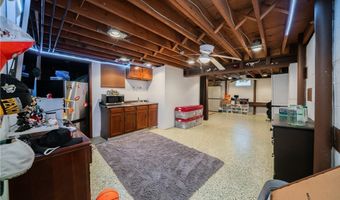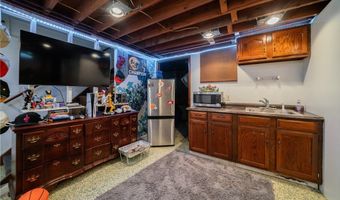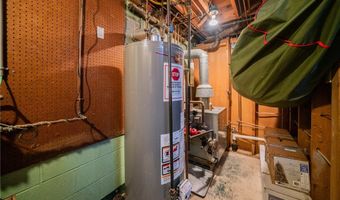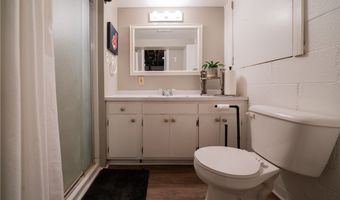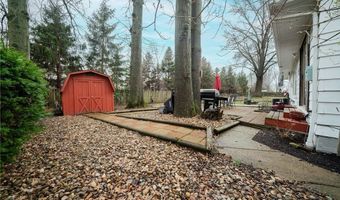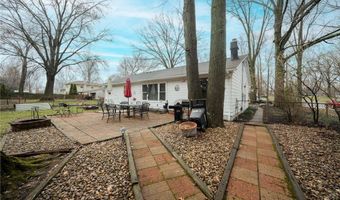436 High Meadow Rd Amherst, OH 44001
Snapshot
Description
Welcome to this beautifully maintained 3-bedroom, 3-bathroom home, perfectly designed for comfortable family living. Nestled in a desirable location near Amherst schools, downtown Amherst, and convenient access to Route 2, this home offers both charm and practicality. Step inside and be greeted by an inviting open layout, seamlessly connecting the family room, dining room, and kitchen—ideal for entertaining! The family room boasts a large picture window, flooding the space with natural light. The kitchen features a breakfast bar, perfect for casual dining, and plenty of counter space for meal prep. A main floor laundry room adds to the home’s convenience. The spacious master suite includes its own private bathroom, creating a peaceful retreat. Two additional bedrooms offer ample space for family or guests. Downstairs, the partially finished basement includes a full bathroom and a sink, perfect for a potential wet bar or additional entertainment space. Outside, you'll love the fully fenced backyard, complete with a patio and shed, making it an excellent space for outdoor relaxation and play. The newer concrete poured front patio, reminiscent of an open porch, adds to the home's curb appeal. Practical features include a 2-car attached garage that leads to a spacious mudroom, providing a great drop zone before entering the house. With its fantastic location near schools, shopping, dining, and major roadways, this home truly has it all. Don't miss this incredible opportunity—schedule your showing today!
More Details
Features
History
| Date | Event | Price | $/Sqft | Source |
|---|---|---|---|---|
| Listed For Sale | $264,999 | $122 | Keller Williams Greater Metropolitan |
Taxes
| Year | Annual Amount | Description |
|---|---|---|
| 2024 | $3,051 |
Nearby Schools
Elementary School Powers Elementary School | 0.8 miles away | 01 - 03 | |
High School Marion L Steele High School | 1 miles away | 09 - 12 | |
Middle School Walter G. Nord Middle School | 1 miles away | 05 - 06 |
