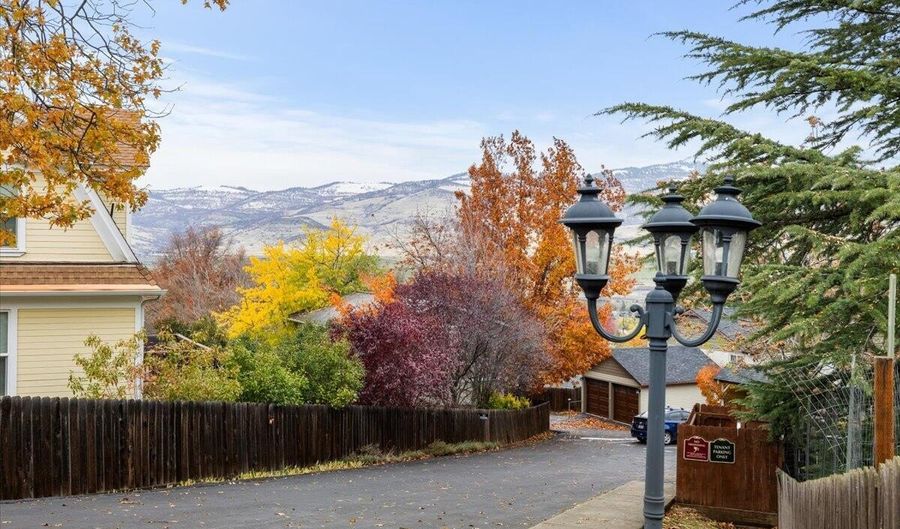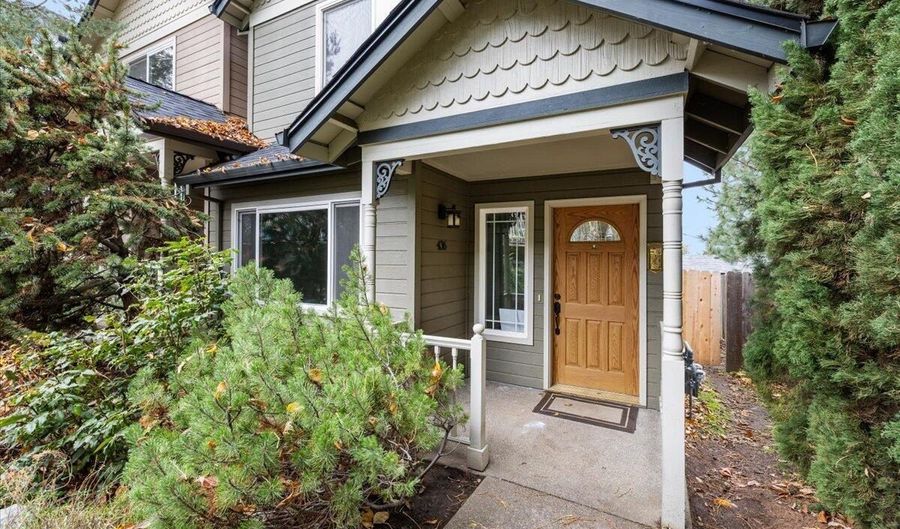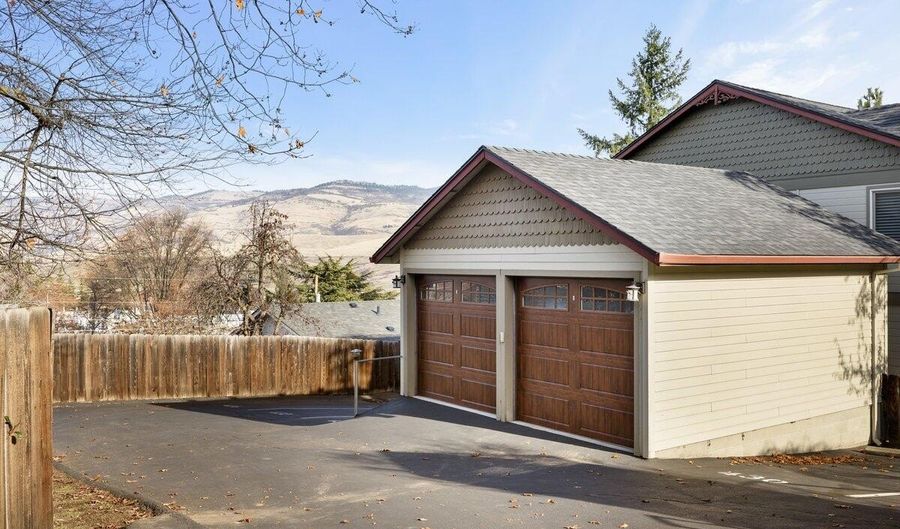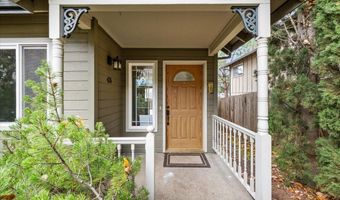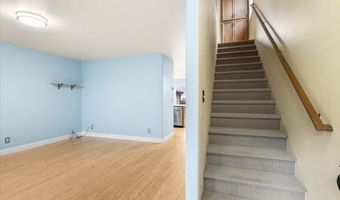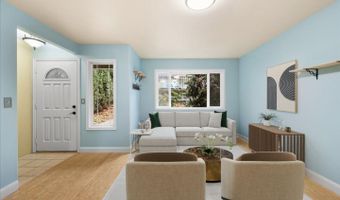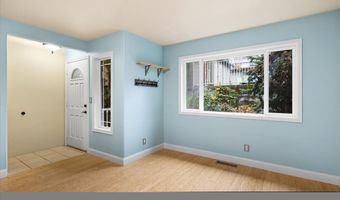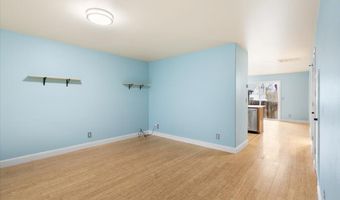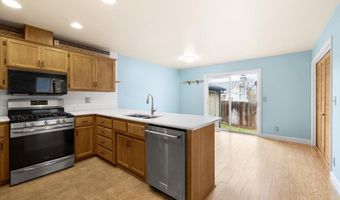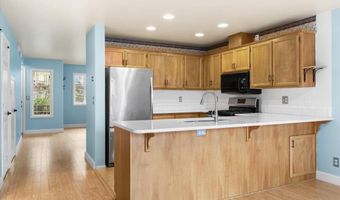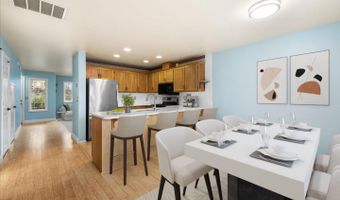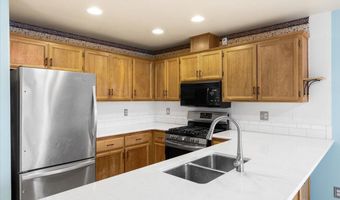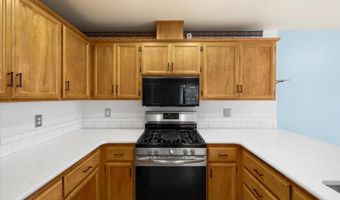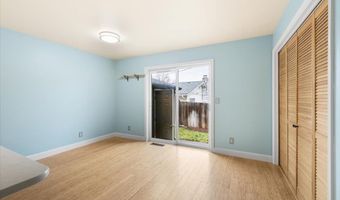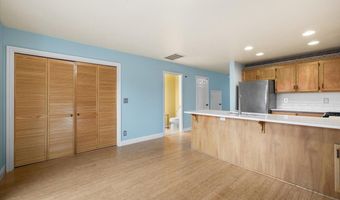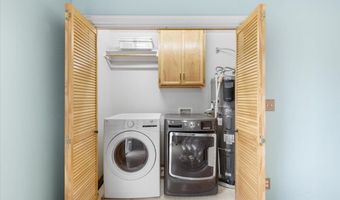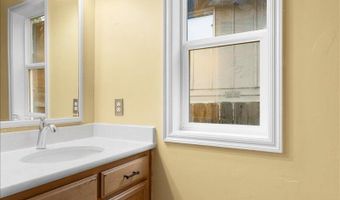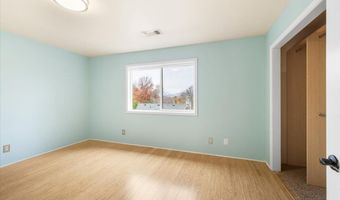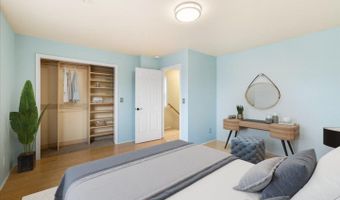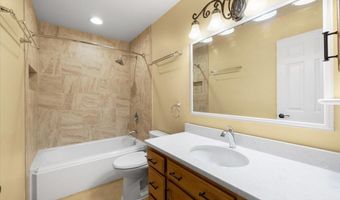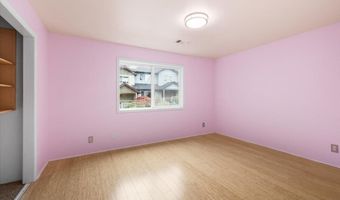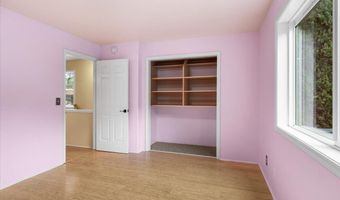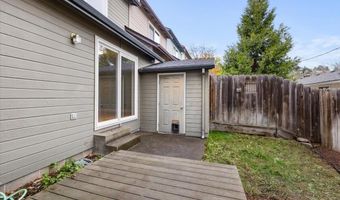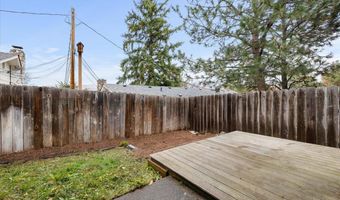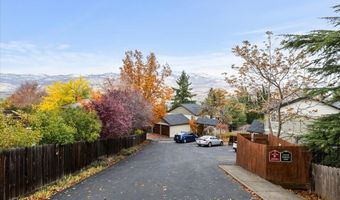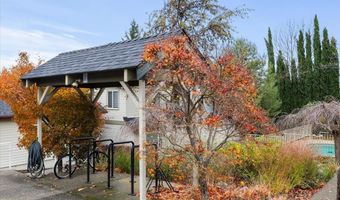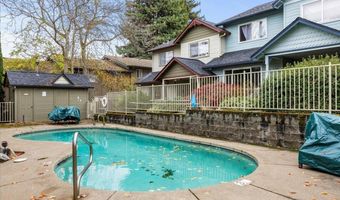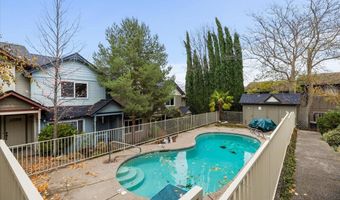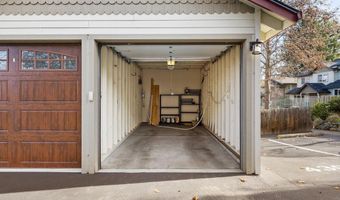436 Chestnut St Ashland, OR 97520
Snapshot
Description
Located just minutes from downtown Ashland in the coveted Turrell Terrace Luxury Apartments, this spacious end-unit features 2 bedrooms, complete with custom designed closets, and 1.5 bathrooms. This unit also includes a garage with a level 2 EV charger! The open-concept kitchen features Cambria Quartz countertops, stainless steel appliances and an eat-in bar. Through the sliding glass doors, outside you will find a private outdoor retreat with a charming patio and a small backyard with peek-a-boo views. The beautifully landscaped community boasts a tranquil outdoor swimming pool, surrounded by lush greenery. With updates throughout (new roof in 2020, complete bathroom renovation, new countertops, high efficiency gas furnace in 2024 and more), storage, this home is ready for it's next owners! Take a look today!
More Details
Features
History
| Date | Event | Price | $/Sqft | Source |
|---|---|---|---|---|
| Price Changed | $339,000 -3.14% | $254 | Redfin | |
| Listed For Sale | $350,000 | $262 | Redfin |
Expenses
| Category | Value | Frequency |
|---|---|---|
| Home Owner Assessments Fee | $415 | Monthly |
Taxes
| Year | Annual Amount | Description |
|---|---|---|
| 2024 | $3,047 |
Nearby Schools
Elementary School Helman Elementary School | 0.7 miles away | KG - 05 | |
High School Ashland High School | 1.5 miles away | 09 - 12 | |
Middle School Ashland Middle School | 2.1 miles away | 05 - 08 |
