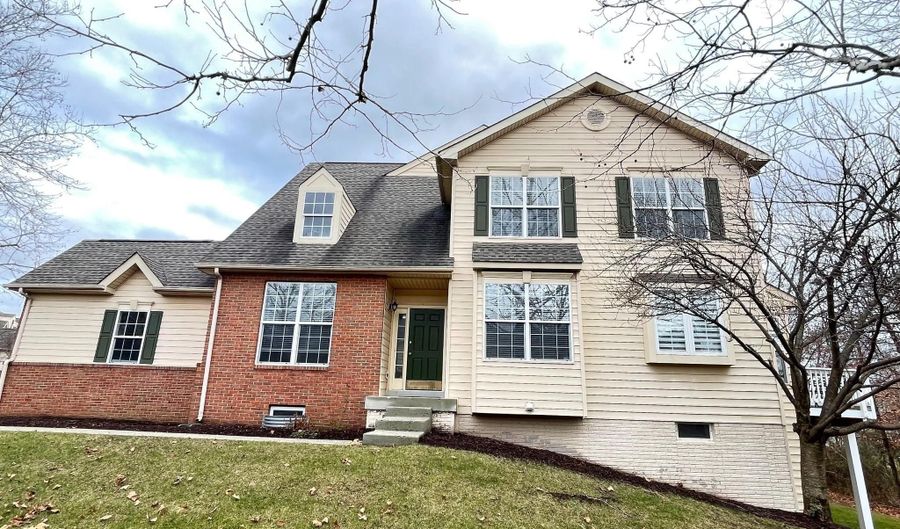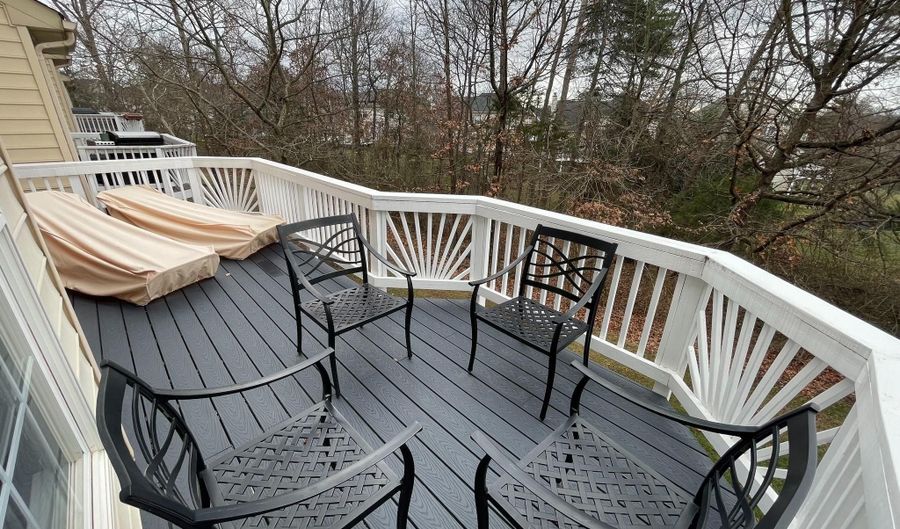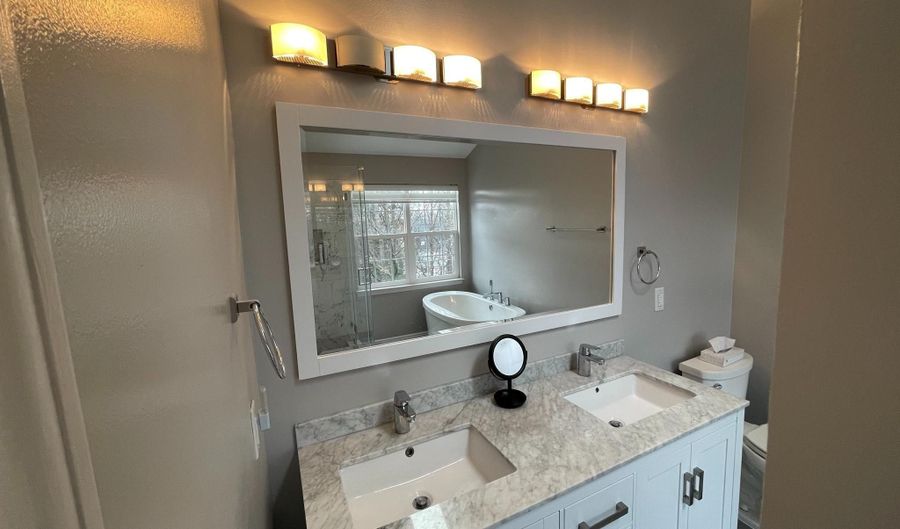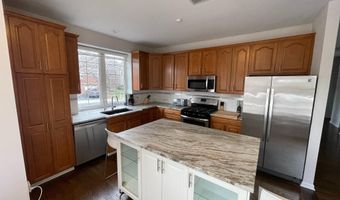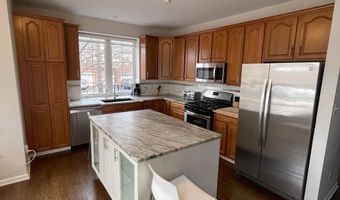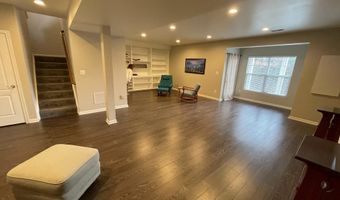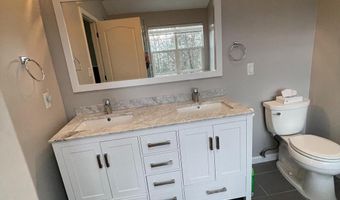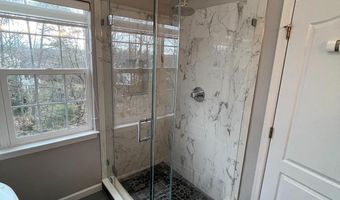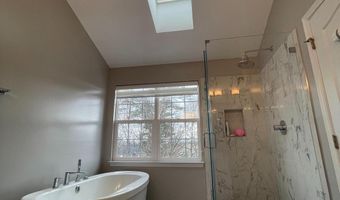43567 DUNHILL CUP Sq Ashburn, VA 20147
Snapshot
Description
Welcome to this exceptional end-unit townhouse, located in the heart of the prestigious Belmont Country Club community—a neighborhood renowned for its refined elegance and upscale lifestyle.
This home exudes comfort and sophistication, boasting a gourmet kitchen equipped with upgraded stainless steel appliances, granite countertops, and ample cabinetry. The main living area features a cozy gas fireplace, perfect for relaxing evenings. Step outside to your private patio, seamlessly connected to the home, where you can enjoy the beautifully landscaped surroundings—ideal for outdoor dining or unwinding in the fresh air.
The primary suite is a true retreat, featuring a luxurious ensuite bath with a soaking tub overlooking the peaceful forest views, offering an unmatched sense of relaxation and privacy. The expansive finished basement provides endless possibilities for entertaining, a home office, or a gym.
This property’s prime location is a commuter’s dream, with Route 7 just moments away, connecting you to the greater D.C. metro area. Additionally, the popular One Loudoun shopping and entertainment district is just a short drive, providing access to upscale dining, boutique shopping, and lively community events.
Living in Belmont Country Club comes with exceptional perks:
Access to the clubhouse pool for cooling off on hot summer days.
High-speed Xfinity WiFi (valued at $250/month) included as part of the HOA dues.
Membership to a community that offers a championship golf course, tennis courts, and a state-of-the-art fitness center.
Whether you're enjoying the prestige of country club living or the convenience of nearby shopping and dining, this home offers a lifestyle that truly has it all.
More Details
Features
History
| Date | Event | Price | $/Sqft | Source |
|---|---|---|---|---|
| Listed For Sale | $799,999 | $283 | Samson Properties |
Expenses
| Category | Value | Frequency |
|---|---|---|
| Home Owner Assessments Fee | $323 | Monthly |
Taxes
| Year | Annual Amount | Description |
|---|---|---|
| $5,806 |
Nearby Schools
Elementary School Belmont Station Elementary | 1 miles away | PK - 05 | |
Elementary School Ashburn Elementary | 1.1 miles away | PK - 05 | |
High School Stone Bridge High | 1.2 miles away | 09 - 12 |






