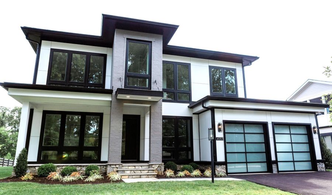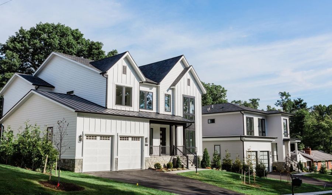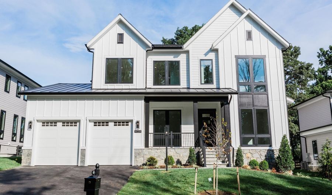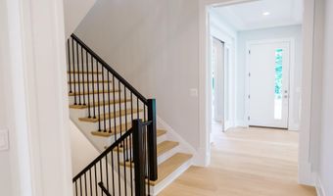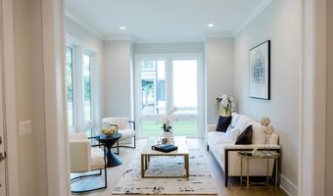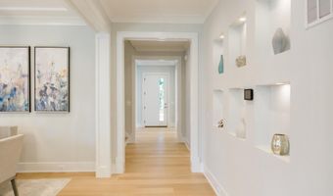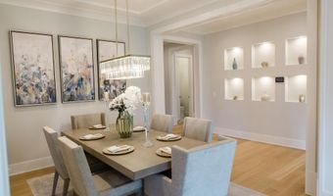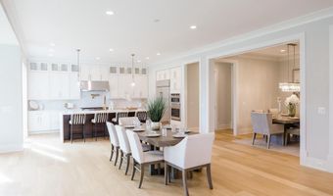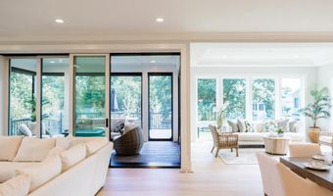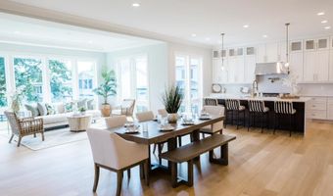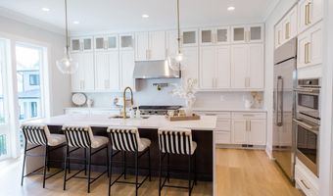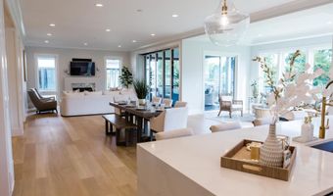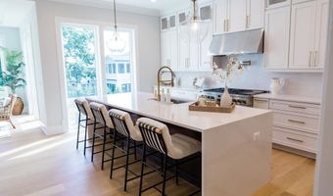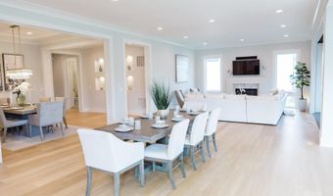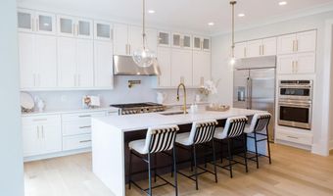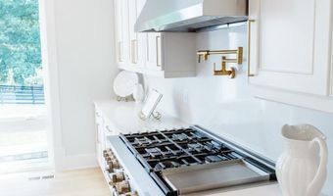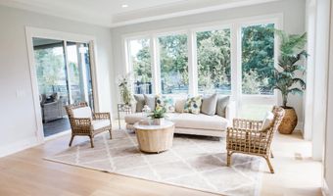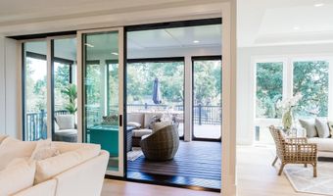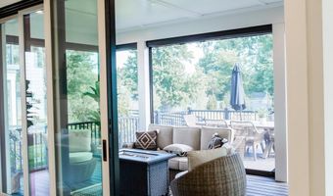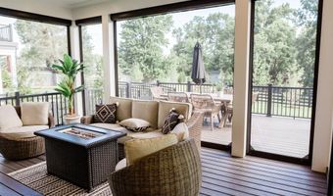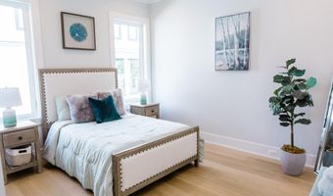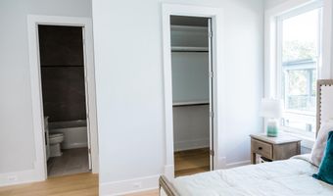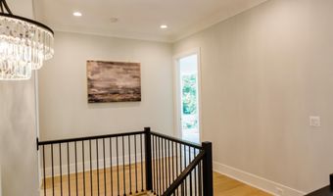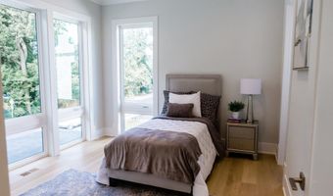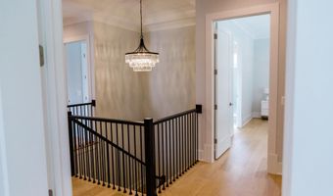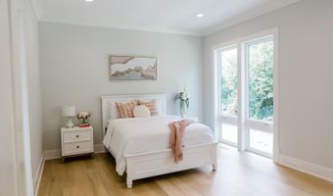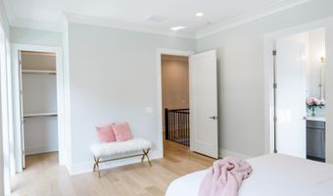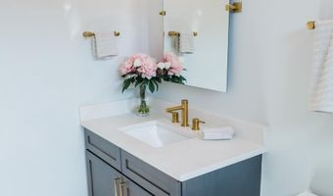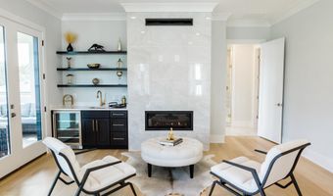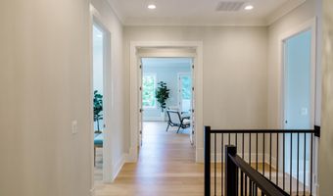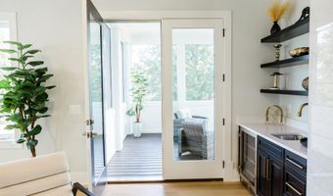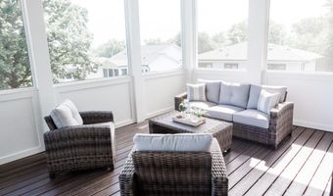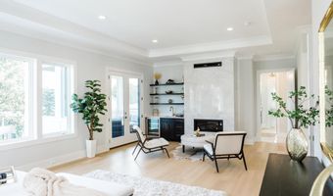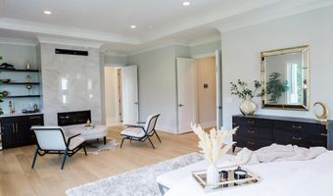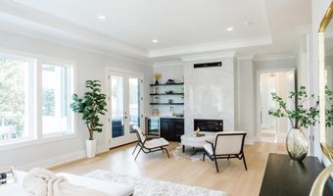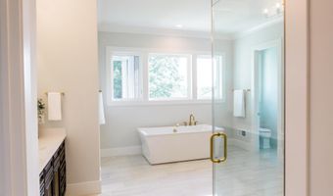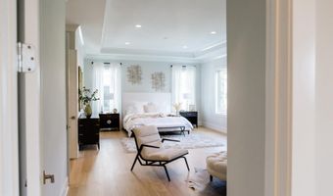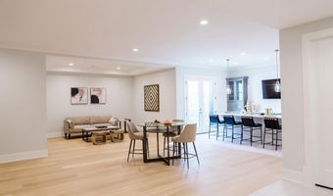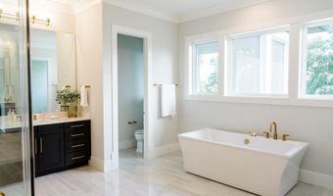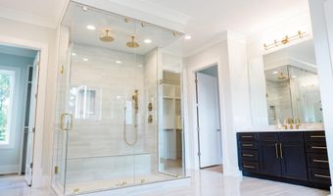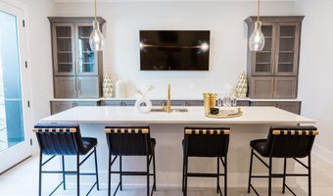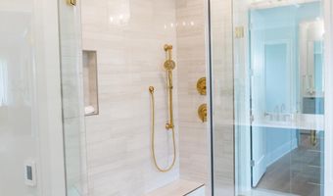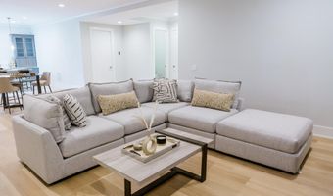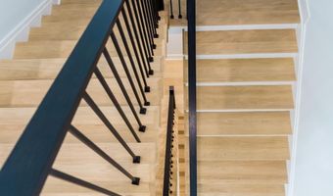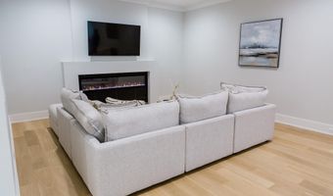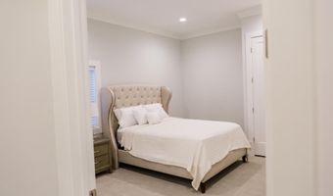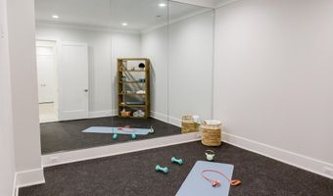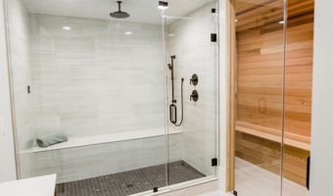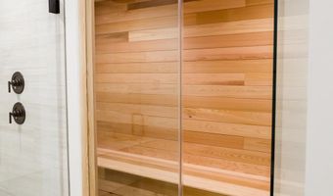4353 STARR JORDAN Dr Annandale, VA 22003
Snapshot
Description
The coveted Woodson High Pyramid. VISIT MODEL AT 725 LAWTON STREET, MCLEAN, VA. 22101. CALL SHOWING CONTACT . SCHEDULED TO BE COMPLETED IN 4th Quarter 2025. NEW CONSTRUCTION; STILL TIME TO CUSTOMIZE! The coveted Woodson High Pyramid. Luxury Living in the Wedgewood II MoFOR APPOINTMENT.
Discover the Wedgewood II, a stunning transitional-style home designed to maximize space, light, and modern comfort. Spanning three levels, this residence features over-sized windows, flooding the interiors with natural light and showcasing the beauty of its surroundings.
This home offers an array of customization options to fit your lifestyle:
Lower Level: Choose from a finished recreation room with a powder room, an additional bedroom with a full bath or optional shower, a walk-up basement areaway, or add luxury touches like a fireplace, wet bar, game room, exercise room, and a spa retreat with a steam shower and sauna.
Main Level: Elevate your indoor-outdoor experience with an optional pocketing sliding glass door, a covered porch with heaters, a deck with an outdoor kitchen, and a morning room. High-end design choices include wood posts with horizontal rails, steel posts with cable railing, and an epoxy-coated garage floor.
Upper Level: Indulge in luxury within the primary suite, where you can opt for a wet bar, cozy fireplace, heated floors, and a private screened porchyour own personal retreat.
This versatile and spacious home is designed to meet the highest standards of comfort, style, and functionality. Dont miss the opportunity to make it yours!
Open House Showings
| Start Time | End Time | Appointment Required? |
|---|---|---|
| No | ||
| No | ||
| No | ||
| No | ||
| No | ||
| No | ||
| No | ||
| No | ||
| No | ||
| No | ||
| No |
More Details
Features
History
| Date | Event | Price | $/Sqft | Source |
|---|---|---|---|---|
| Listed For Sale | $2,185,000 | $447 | Samson Properties |
Taxes
| Year | Annual Amount | Description |
|---|---|---|
| $24,276 |
Nearby Schools
Elementary School Canterbury Woods Elementary | 0.7 miles away | PK - 06 | |
Elementary School Camelot Elementary | 2.1 miles away | PK - 06 | |
Elementary School Braddock Elementary | 2.2 miles away | PK - 05 |






