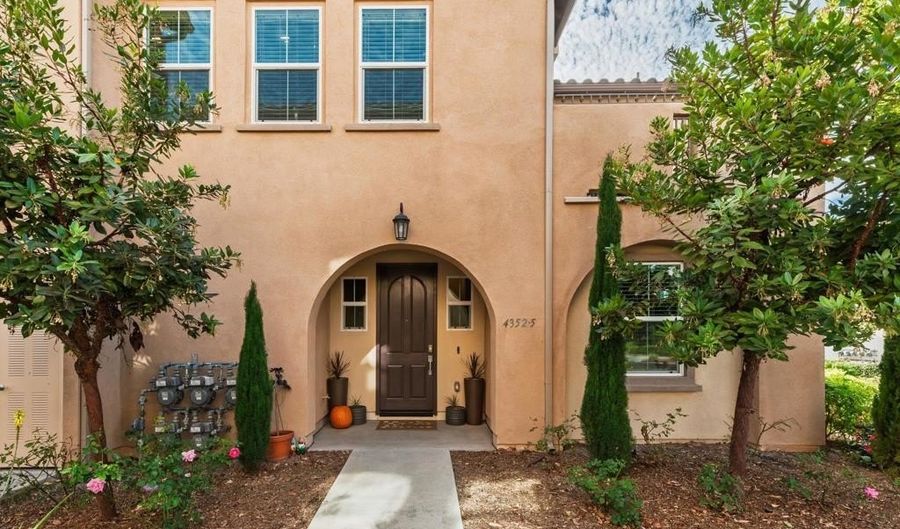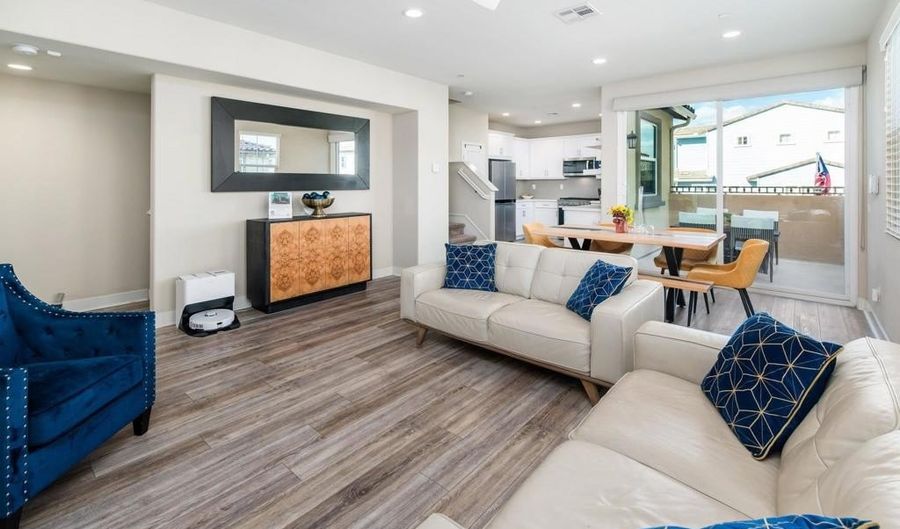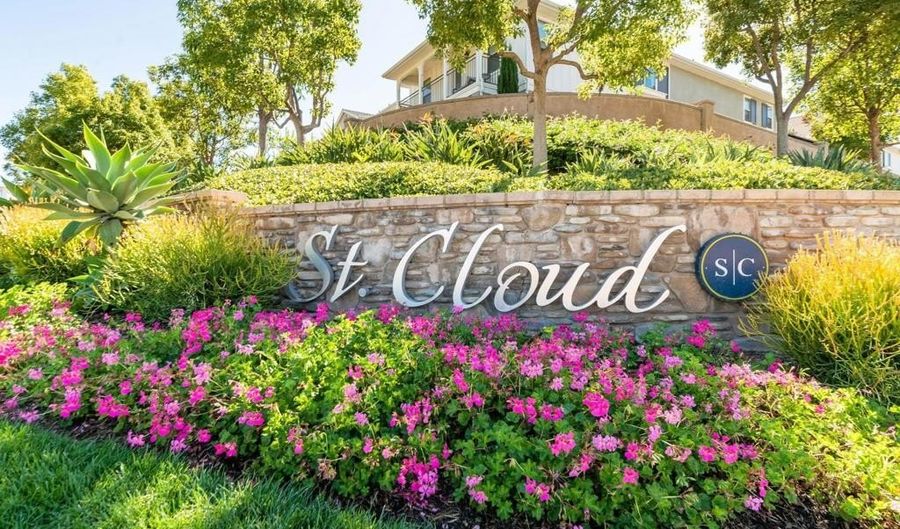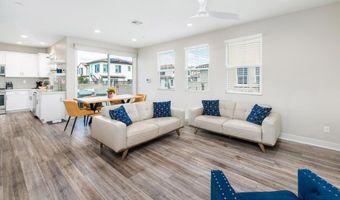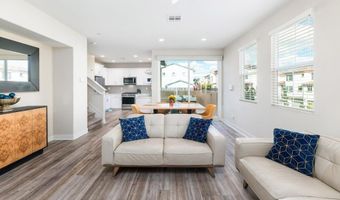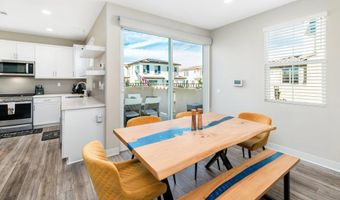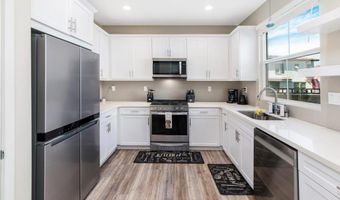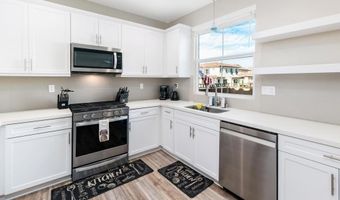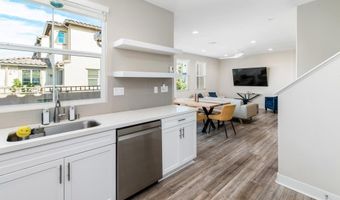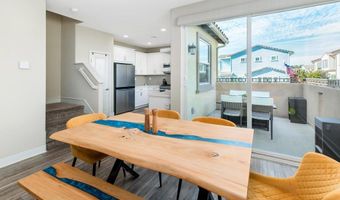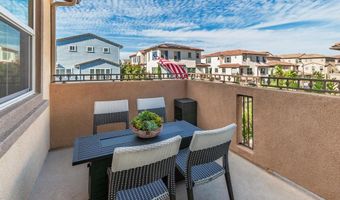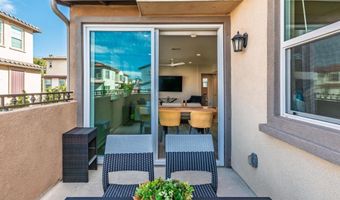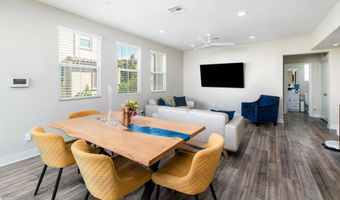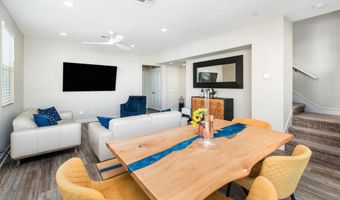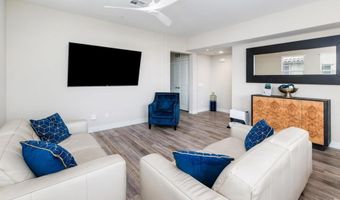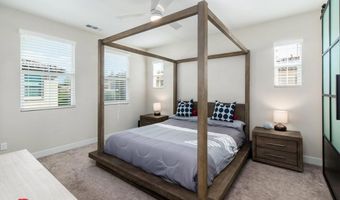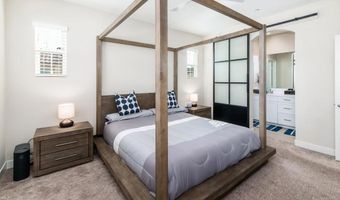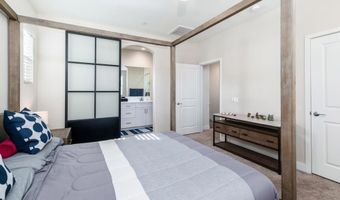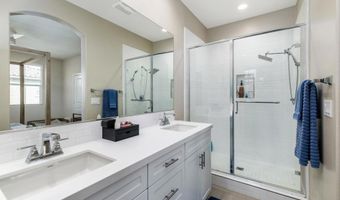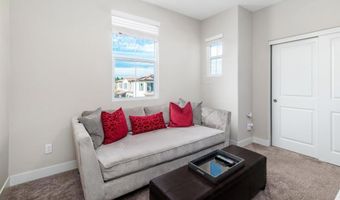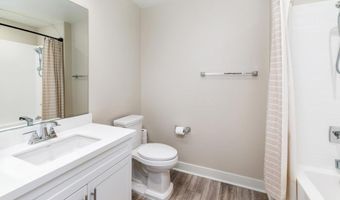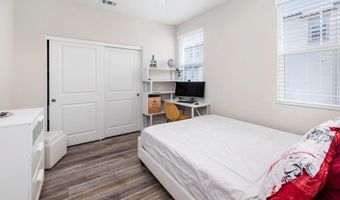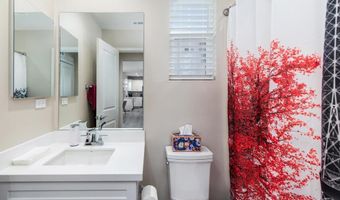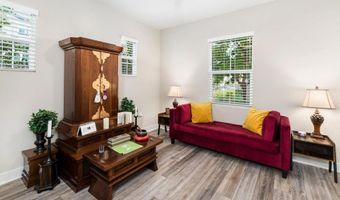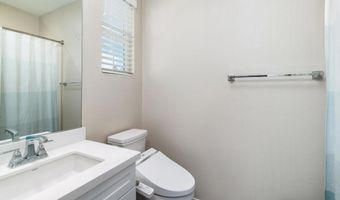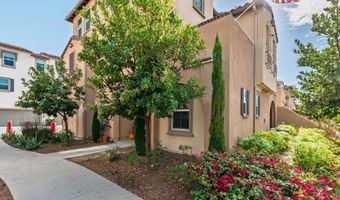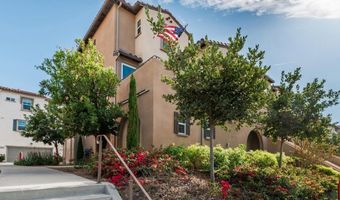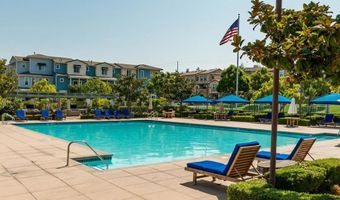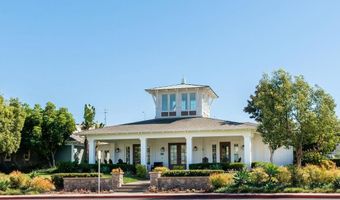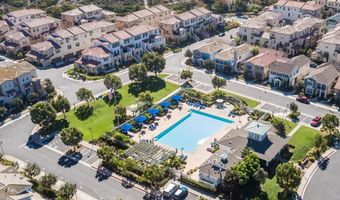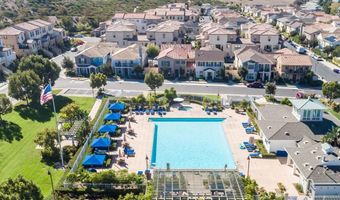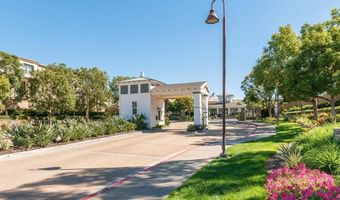4352 Nautilus Way #5Oceanside, CA 92056
Snapshot
Description
Welcome to this stunning tri-level townhome located in the highly sought-after St Cloud gated community. Designed with an open-floor plan, this home offers a perfect blend of modern living and convenience. The first floor features a private bedroom and bathroom suite with a spacious closet, ideal for guests or a home office. Throughout the home, enjoy the added luxury of custom blinds and a stylish sliding door shade. The beautifully appointed kitchen is a chef’s delight, featuring granite countertops and high-efficiency, Energy Star appliances, perfect for preparing meals while saving on energy costs. The home is also equipped with dual high-efficiency air conditioning units, ensuring year-round comfort while keeping energy consumption low. The property includes an attached 2-car garage for easy parking and extra storage. Living in St Cloud means access to resort-style amenities, including a Jr. Olympic-sized pool and spa, playground, basketball half-court, gym, clubhouse, and a serene community park. Located just minutes from Oceanside Pier and Pacific Beach Resort, this home offers the best of coastal living with nearby beaches, dining, and entertainment. Don’t miss your chance to own a home in this exceptional community!
More Details
Features
History
| Date | Event | Price | $/Sqft | Source |
|---|---|---|---|---|
| Price Changed | $869,900 -1.04% | $467 | Real Broker | |
| Price Changed | $879,000 -1.01% | $472 | Real Broker | |
| Listed For Sale | $888,000 | $476 | Real Broker |
Expenses
| Category | Value | Frequency |
|---|---|---|
| Home Owner Assessments Fee | $335 | Monthly |
Nearby Schools
Elementary School Ivey Ranch Elementary | 0.1 miles away | KG - 05 | |
Middle School Martin Luther King Junior Middle | 0.7 miles away | 06 - 08 | |
Other San Diego Neighborhood Homeschools | 0.8 miles away | 00 - 00 |


