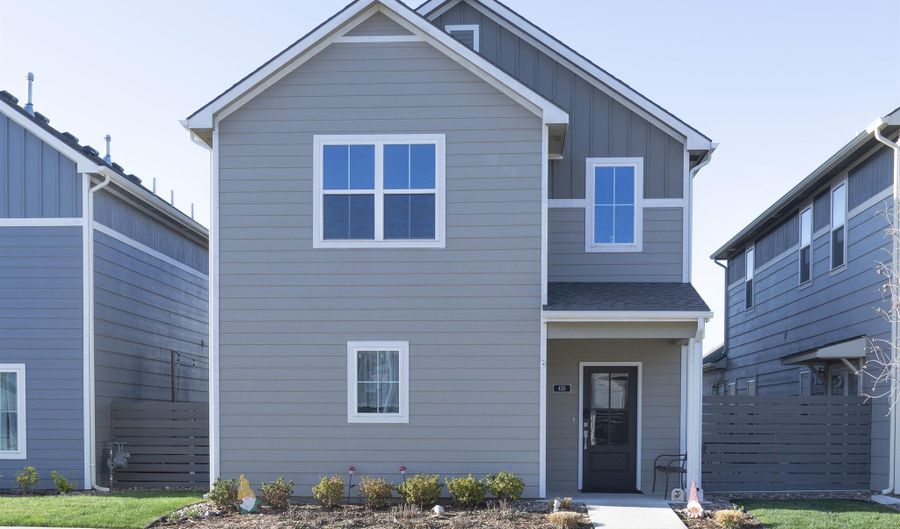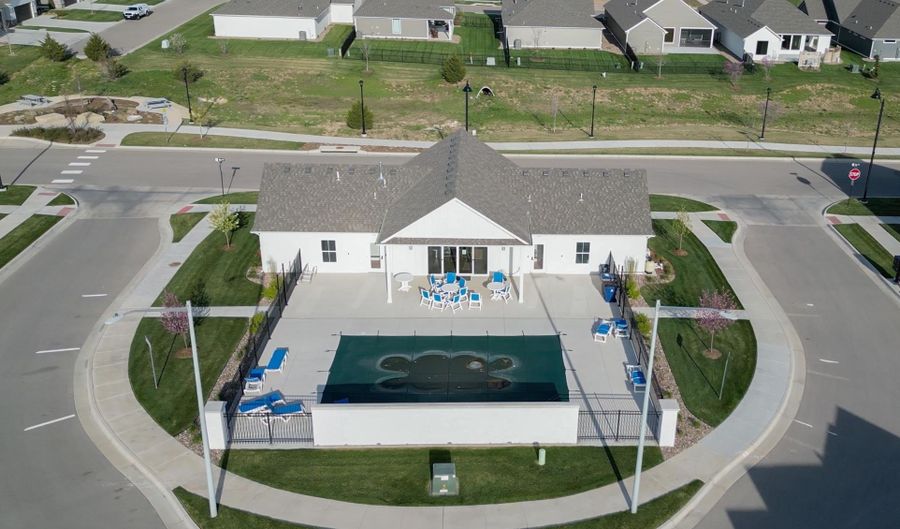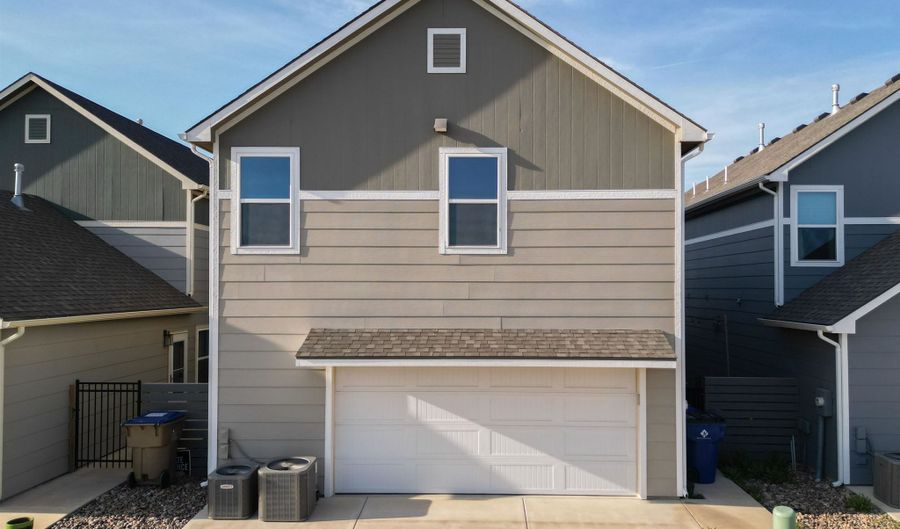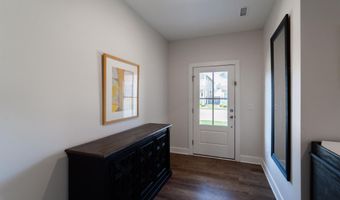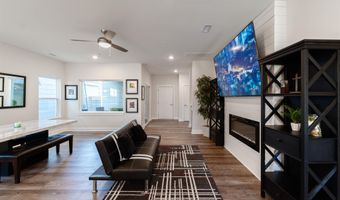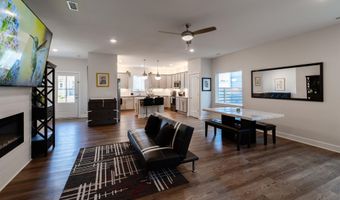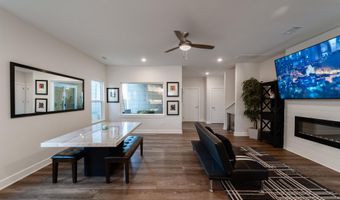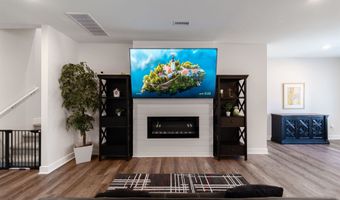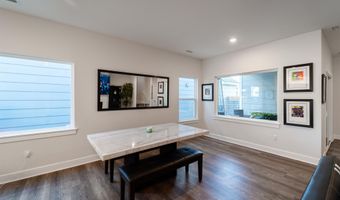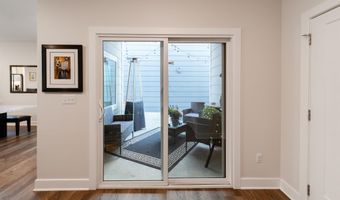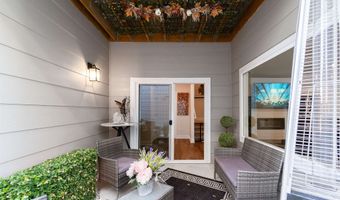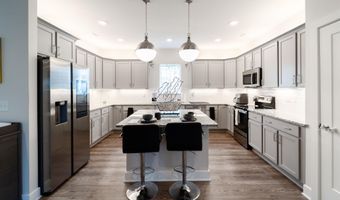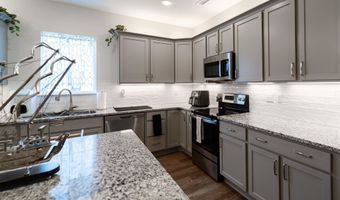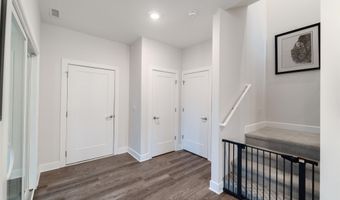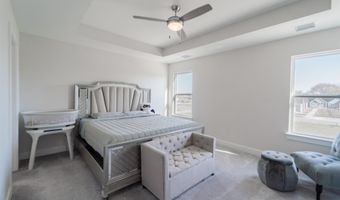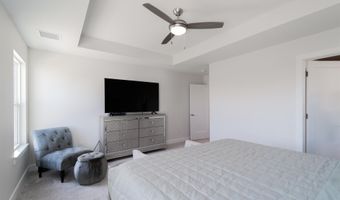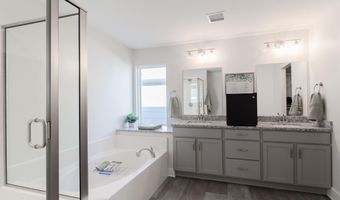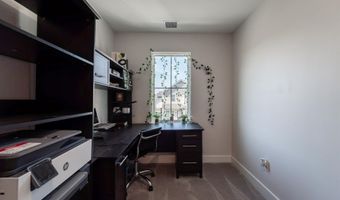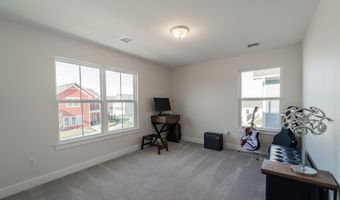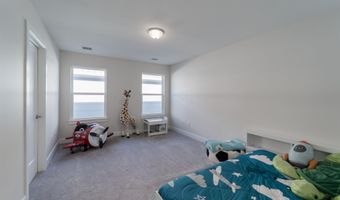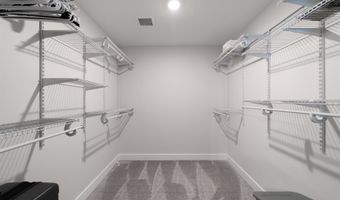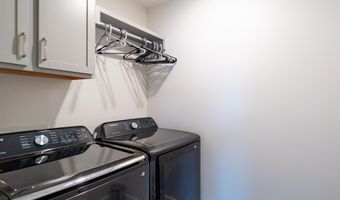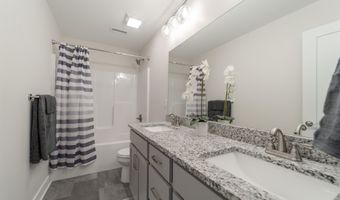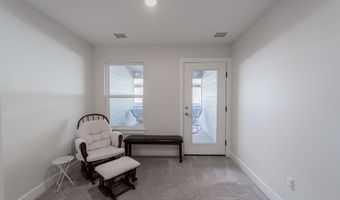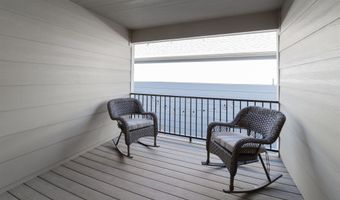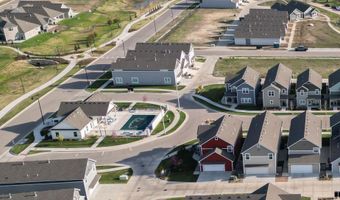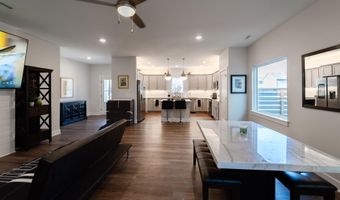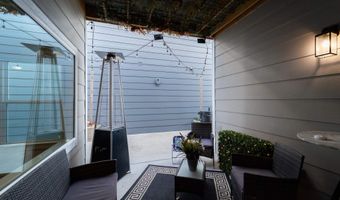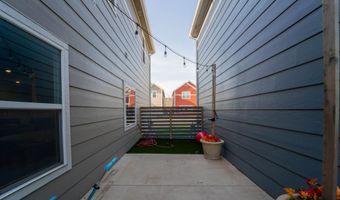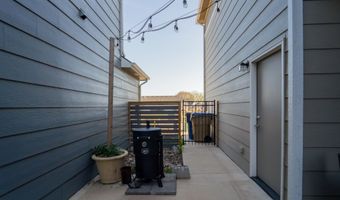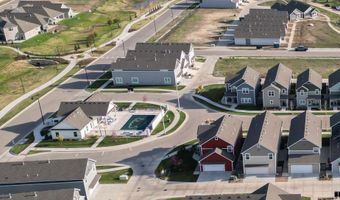435 E Park Pl Andover, KS 67002
Snapshot
Description
Are you ready for a new type of development, one with a low-maintenance lifestyle and exceptional walking access to Andover schools, Andover Park, dining, and abundant nearby shopping? Well, welcome home to Heritage Commons @ The Heritage. This very roomy two-story home, known as The Larkspur, has the kind of space you’ve only dreamed of. The main floor offers a private foyer for greeting guests, an expansive great room with a warm linear fireplace, and space for dining. Turning toward the adjoining kitchen, your jaw will drop when you see the sheer amount of cabinetry and counter space. Access to the private covered patio is just around the corner, the half bath, and the zero-entry garage are conveniently located nearby. Pop upstairs and be wowed by the space. The hallway is ample and has plenty of room for a home office; the two guest bedrooms are bright and cheery. The laundry is thoughtfully placed on the second floor. The loft is perfect for a second place to hang out, and it adjoins a second-floor covered balcony area. The primary suite will accommodate most any size furniture, and the primary bath boasts double vanities, a large shower, and a soaker tub. This floor has two very large walk-in closets to accommodate your storage needs. The location of this home is perfect with the neighborhood pool, clubhouse, and workout facility just about a hundred yards to the east. The HOA dues include the clubhouse, a 24-hour workout facility, the area pool, lawn care, irrigation services, and snow removal. This home has a storm shelter under the garage floor in case of severe weather. Spring is here, opportunity is knocking, it is up to you to answer.
More Details
Features
History
| Date | Event | Price | $/Sqft | Source |
|---|---|---|---|---|
| Listed For Sale | $365,000 | $148 | Coldwell Banker Plaza Real Estate |
Expenses
| Category | Value | Frequency |
|---|---|---|
| Home Owner Assessments Fee | $1,920 |
Taxes
| Year | Annual Amount | Description |
|---|---|---|
| $5,782 |
Nearby Schools
High School Andover Central High School | 0.5 miles away | 09 - 12 | |
Elementary School Sunflower Elementary School | 0.6 miles away | PK - 05 | |
Middle School Andover Central Middle School | 0.8 miles away | 06 - 08 |
