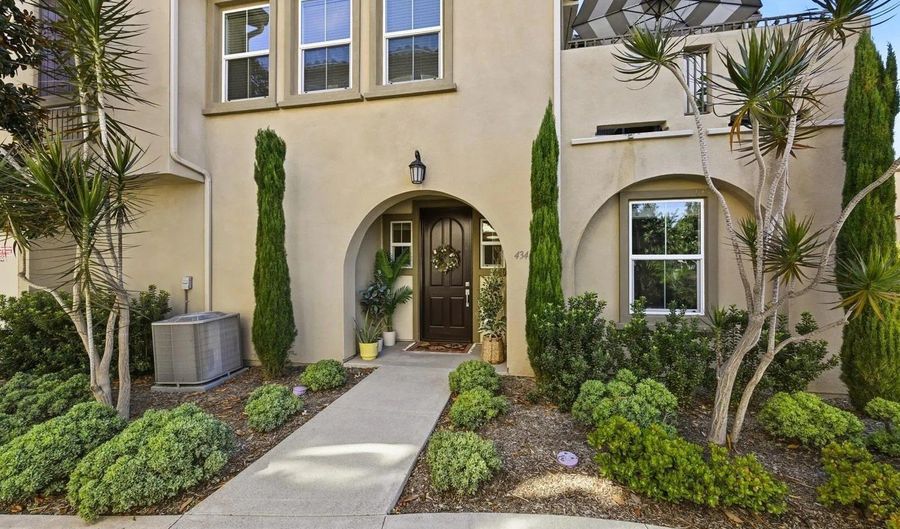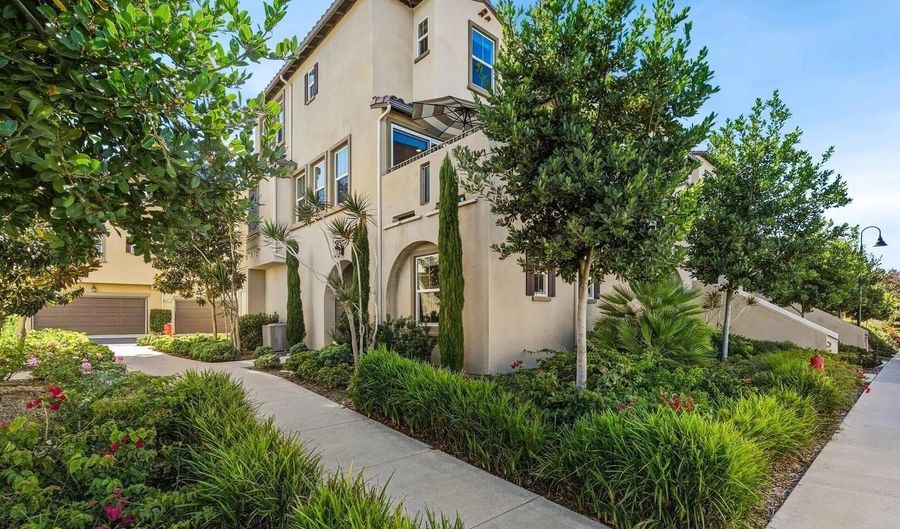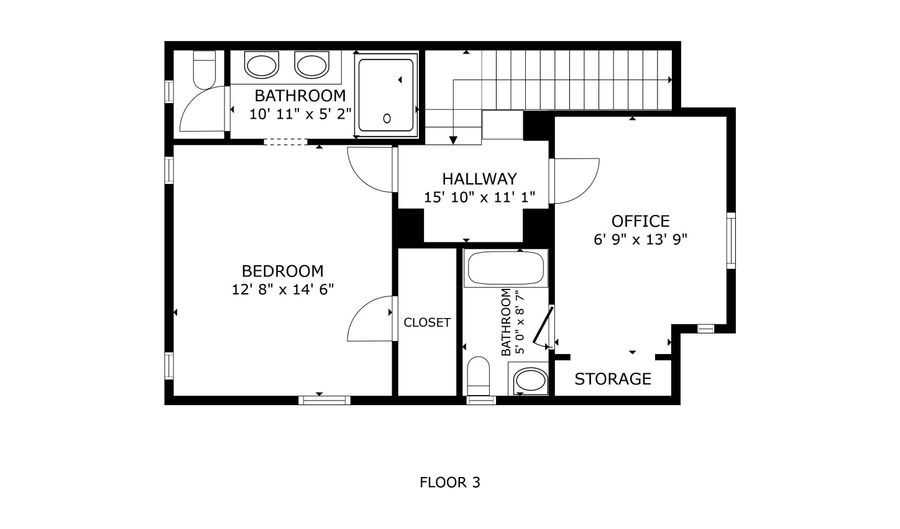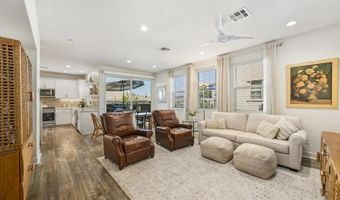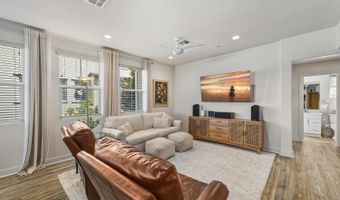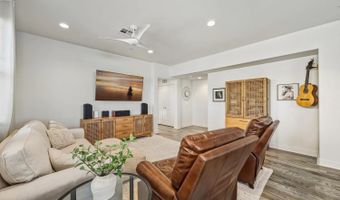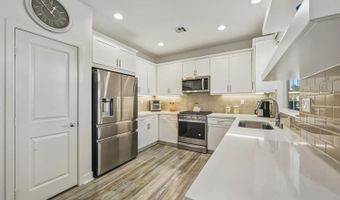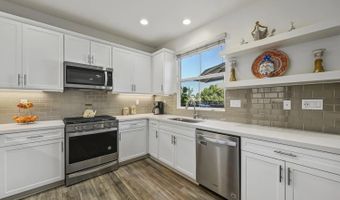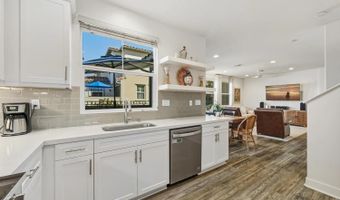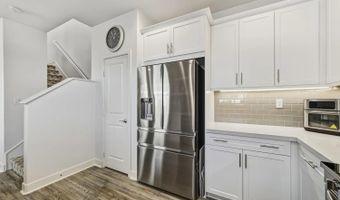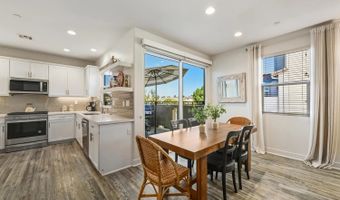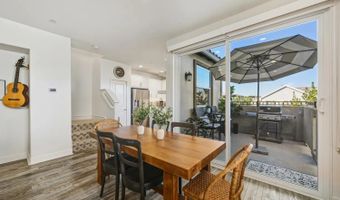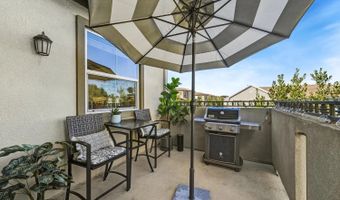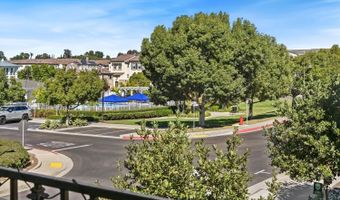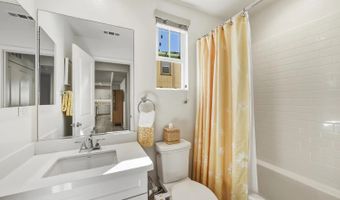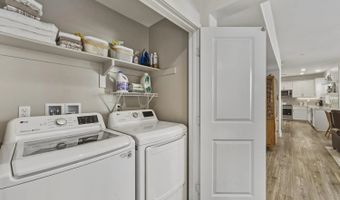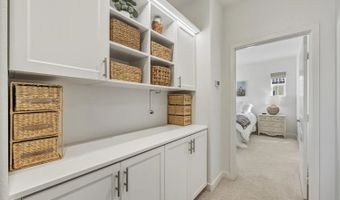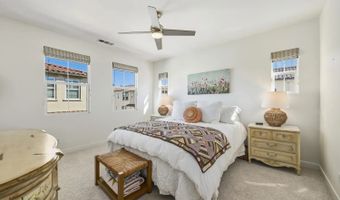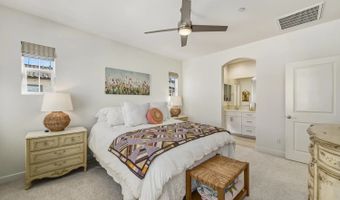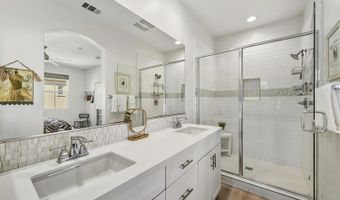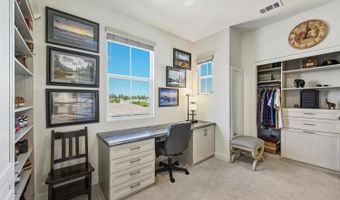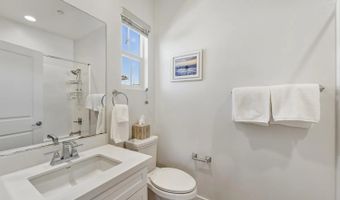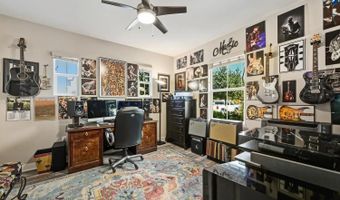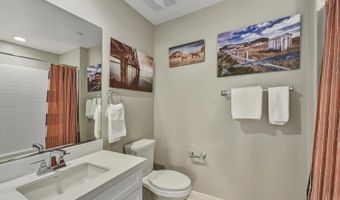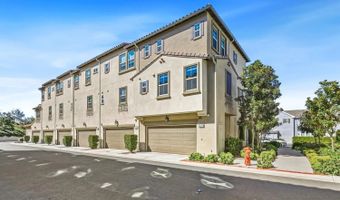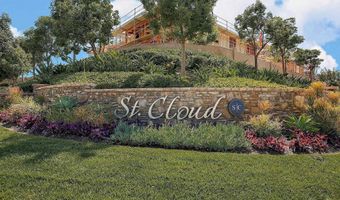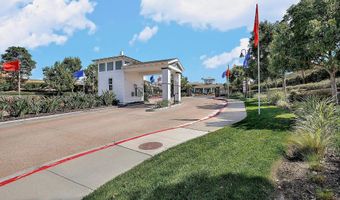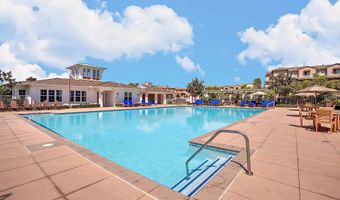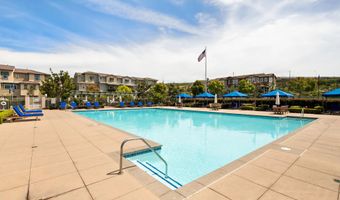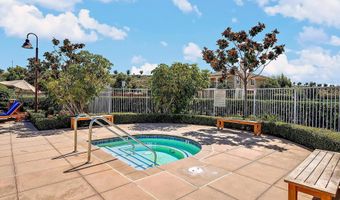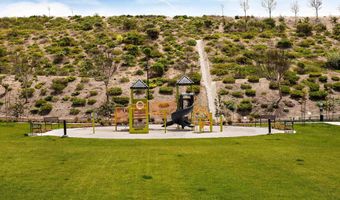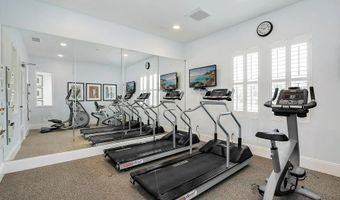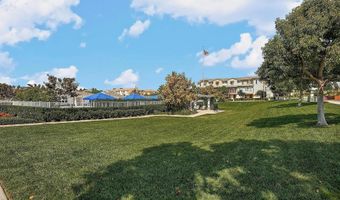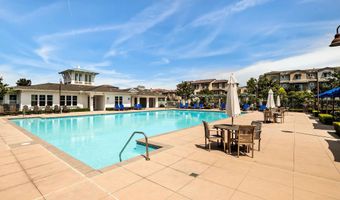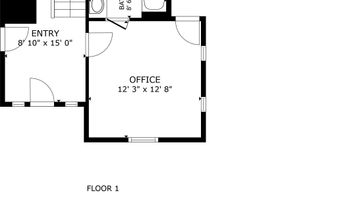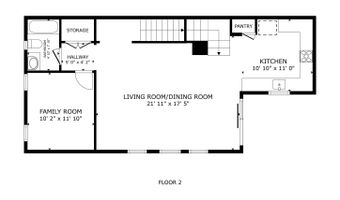4346 Nautilus Way 6Oceanside, CA 92056
Snapshot
Description
Welcome to this stunning end-unit townhome with a private entrance, located in the highly desirable gated community of St. Cloud within Ivey Ranch, Oceanside. This beautifully maintained home offers the perfect blend of modern upgrades, functional layout, and resort-style living just minutes from the beach, harbor, shopping, dining, golf, and convenient freeway access to Highways 76, 78, and I-5. Step inside to find an inviting open floor plan featuring luxury vinyl plank flooring throughout and newer carpet on the stairs and upper bedrooms. The chef's kitchen showcases crisp white cabinetry, quartz countertops, a subway tile backsplash, stainless steel appliances, a gas range, and a pantry-all with a lovely view of the pool. Enjoy outdoor living on the private balcony just off the dining area, perfect for a BBQ or morning coffee overlooking the community. The home offers four spacious bedrooms and four full bathrooms, including a first-floor bedroom with an ensuite bath, ideal for guests or a home office. The main level features a bedroom, full bath, kitchen, dining, and living areas for easy everyday living. Upstairs, you'll find two additional bedrooms, each with its own ensuite bath. The primary suite features a large walk-in shower with custom tile work, white vanities, and quartz countertops in all bathrooms for a cohesive modern look. Additional highlights include an attached two-car 240V EV-ready garage, resort-style community pool and spa, and secure gated entry. FHA and VA Approved!
More Details
Features
History
| Date | Event | Price | $/Sqft | Source |
|---|---|---|---|---|
| Price Changed | $855,000 -1.04% | $464 | Redfin Corporation | |
| Price Changed | $864,000 -0.58% | $469 | Redfin Corporation | |
| Listed For Sale | $869,000 | $471 | Redfin Corporation |
Nearby Schools
Elementary School Ivey Ranch Elementary | 0.1 miles away | KG - 05 | |
Other San Diego Neighborhood Homeschools | 0.8 miles away | 00 - 00 | |
Middle School Martin Luther King Junior Middle | 0.7 miles away | 06 - 08 |
