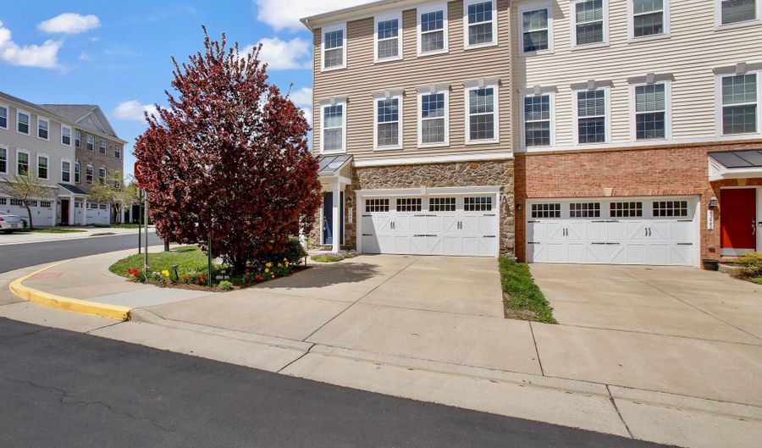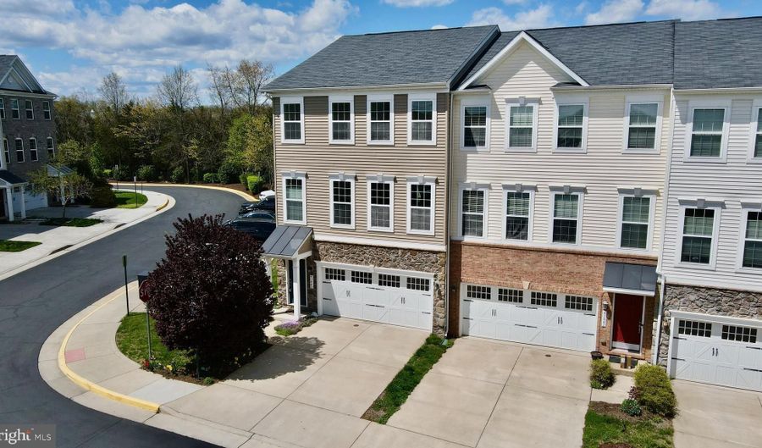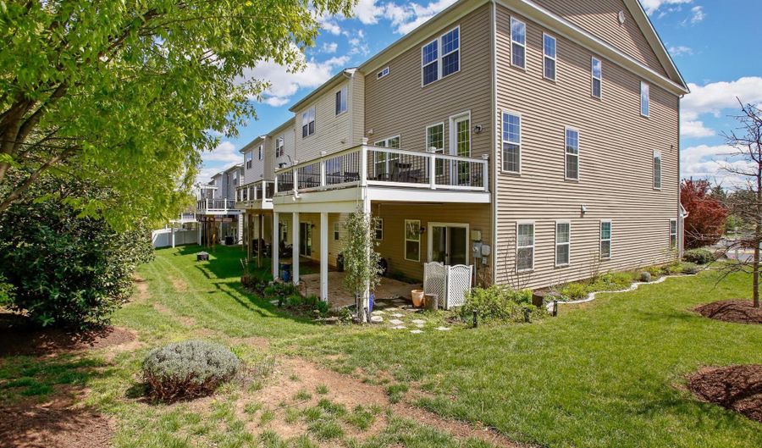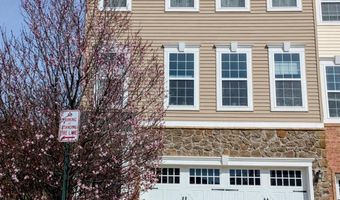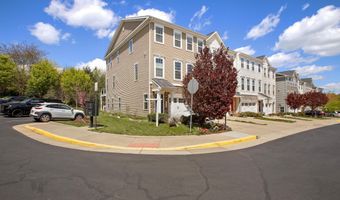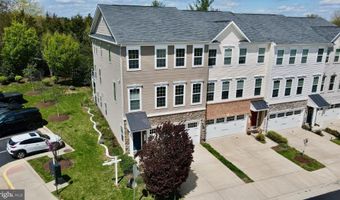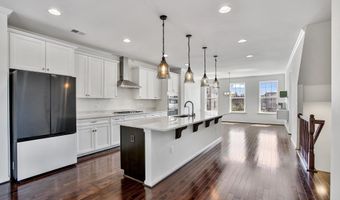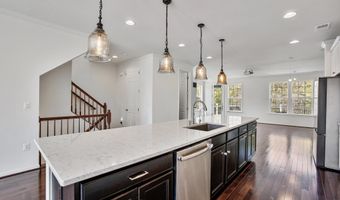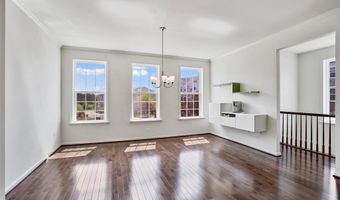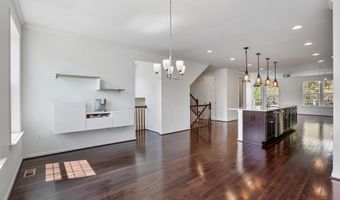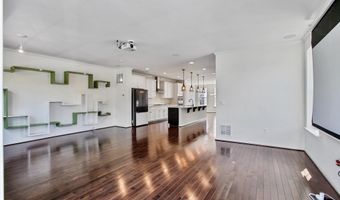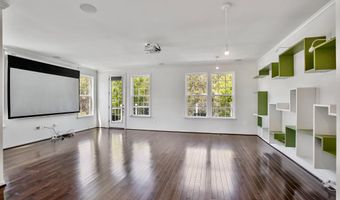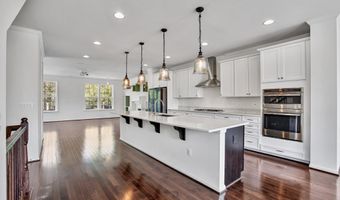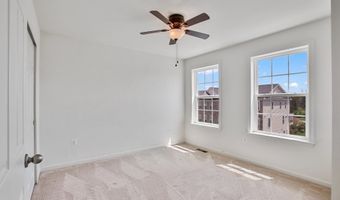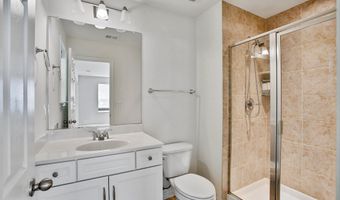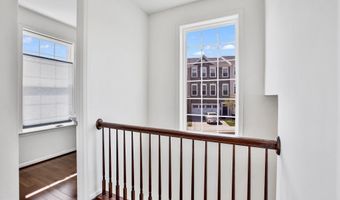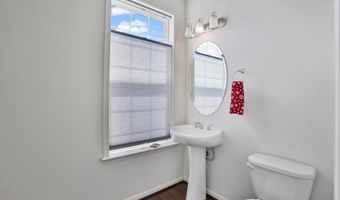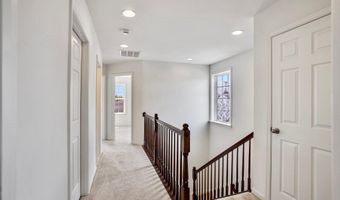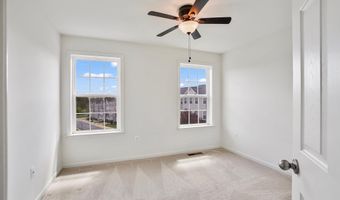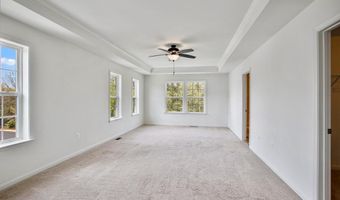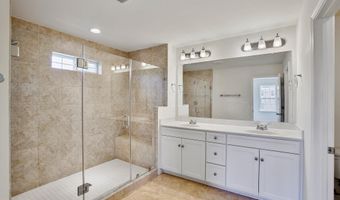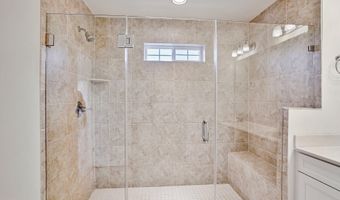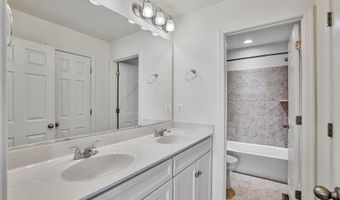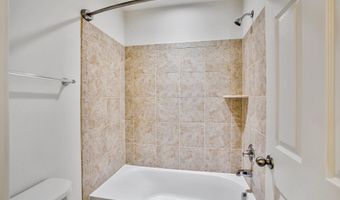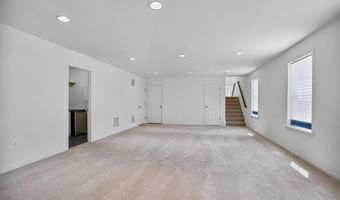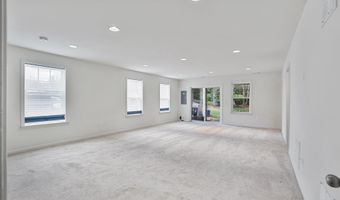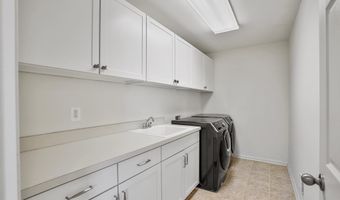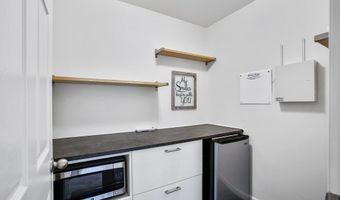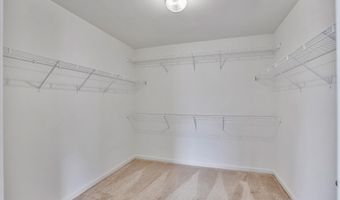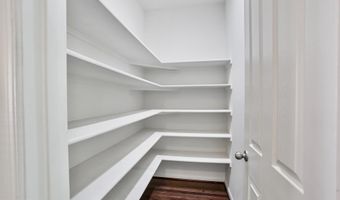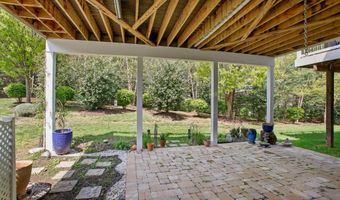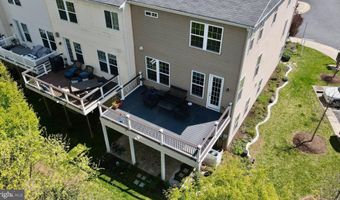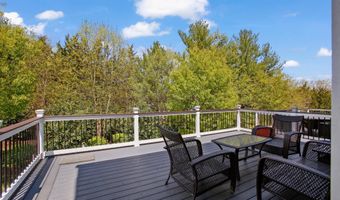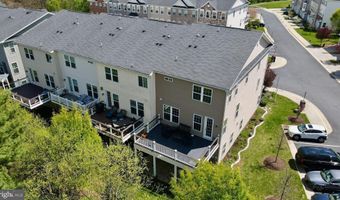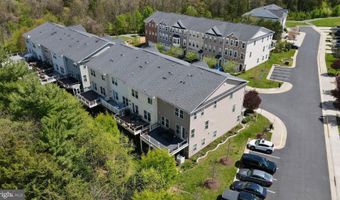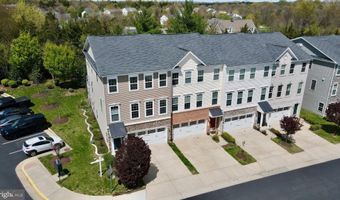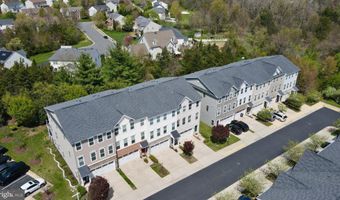43440 SWEET BRANDY Ter Ashburn, VA 20147
Snapshot
Description
Welcome to your dream home the in the heart of Ashburn! This stunning 4-bedroom, 3.5-bathroom home built in 2016 is packed with high-end upgrades and located on a Premium Corner Lot! Offering modern elegance and exceptional comfort, this home combines luxury with the convenience of urban living. Step inside from the black Copper Roof Portico, to find pristine hardwood floors spanning the entire main level. The open floor plan is anchored by a chef’s dream kitchen, featuring custom cabinetry, top-of-the-line GE stainless steel appliances, 5 burner gas cooktop, granite countertops, an elegant Silgranit black deep farmhouse sink and an oversized island thoughtfully illuminated with pendant lighting —perfect for entertaining. A large walk-in pantry and space for a generous dining table complete this thoughtfully designed space. The adjacent family room is equally impressive, with gorgeous built-in custom cabinetry inspired by a well known Architect! A Top of the Line built-in surround sound projector system to enjoy, an entertainer's dream! Just outside, an expansive Trex deck, backing to trees, offers privacy and invites you to relax with your morning coffee or unwind in the evening, or retreat to the paver patio and relax surrounded by lush gardens bursting with borders of phlox, the cherry tree and springtime tulips. Upstairs, the luxurious primary suite with a tray ceiling and a spa-like bathroom is so inviting, with a dual vanity and featuring a huge seamless glass Roman shower, private water closet and an oversized walk-in closet. Two additional spacious bedrooms are conveniently located down the hall. A large walk-in laundry room with custom cabinets and the second bathroom complete the upper level. The lower walk-out level offers a spacious recreation room or fourth bedroom with large windows that flood the space with natural light. You'll also find a separate walk-in Butler's Pantry complete with a fridge and 2nd microwave. A luxurious full bathroom completes this space, including a large storage room for all your organizational needs. A rare find in sought after Ashburn, this home seamlessly blends modern amenities with the convenience of urban living—all just steps from fantastic shopping, dining, and entertainment.
More Details
Features
History
| Date | Event | Price | $/Sqft | Source |
|---|---|---|---|---|
| Listed For Sale | $869,000 | $277 | Pearson Smith Realty, LLC |
Expenses
| Category | Value | Frequency |
|---|---|---|
| Home Owner Assessments Fee | $130 | Monthly |
Taxes
| Year | Annual Amount | Description |
|---|---|---|
| $6,469 |
Nearby Schools
High School Broad Run High | 0.4 miles away | 09 - 12 | |
Elementary School Hillside Elementary | 0.8 miles away | PK - 05 | |
Elementary School Cedar Lane Elementary | 1.2 miles away | PK - 05 |






