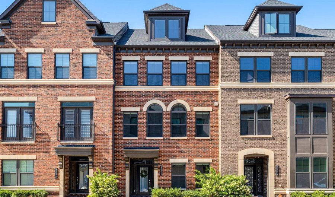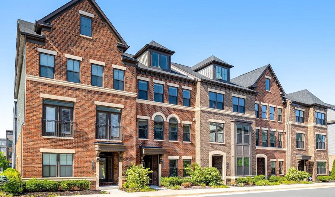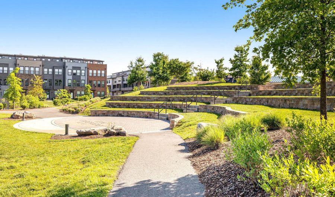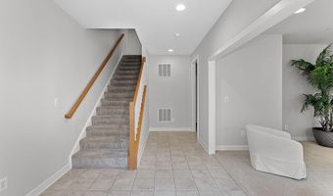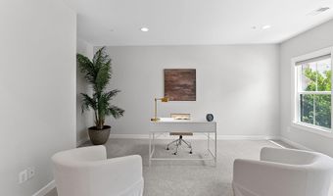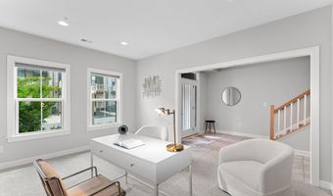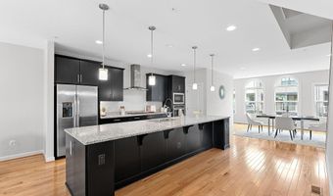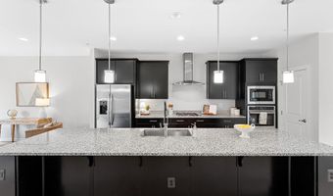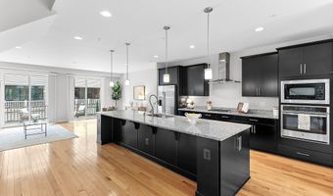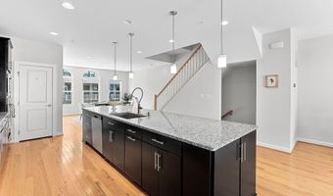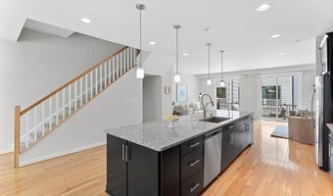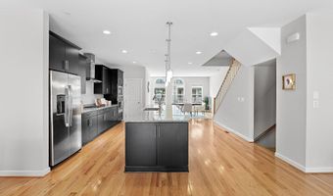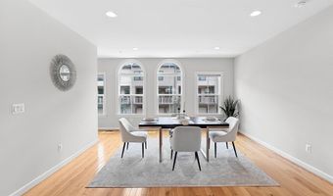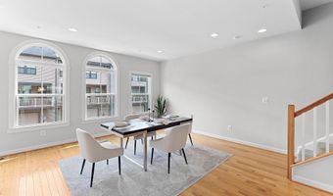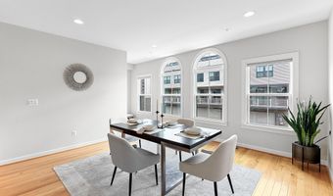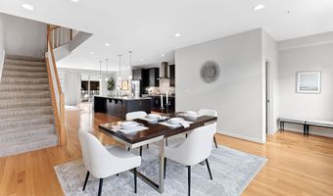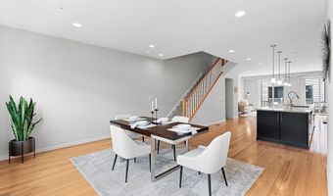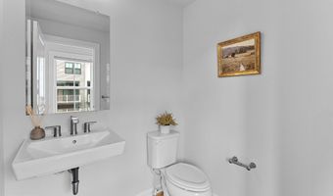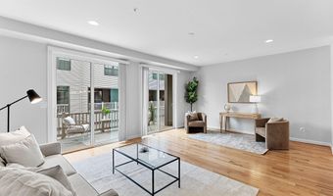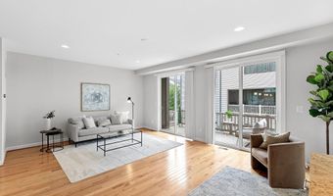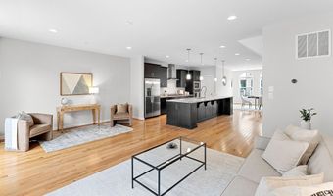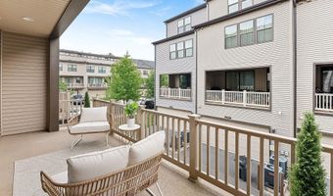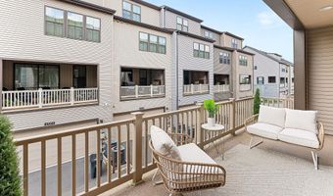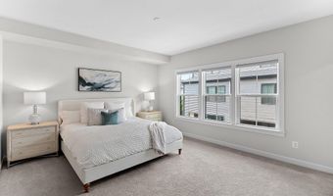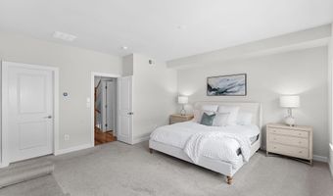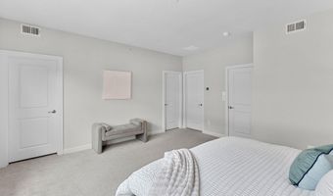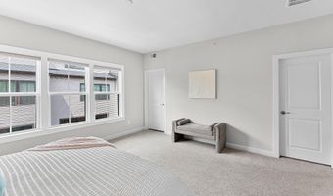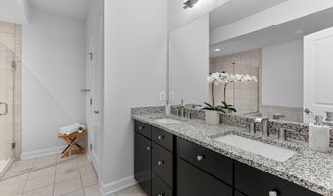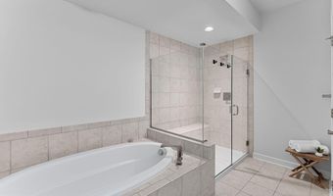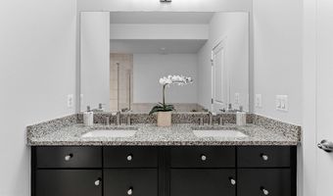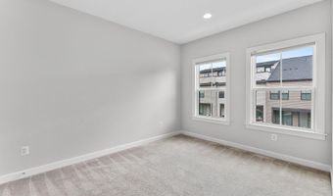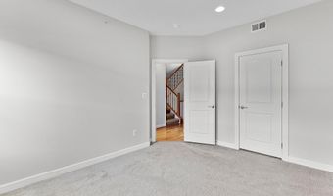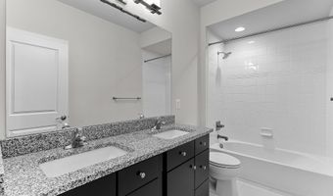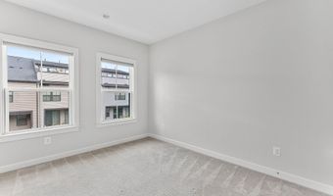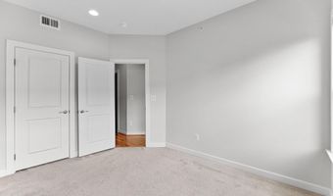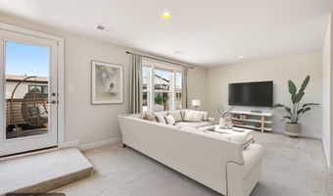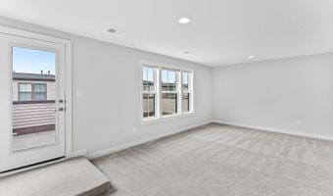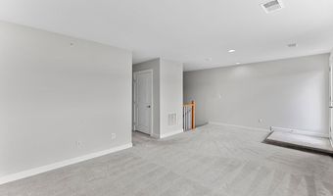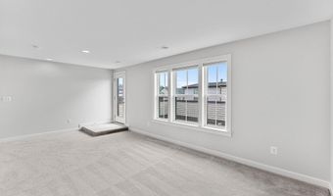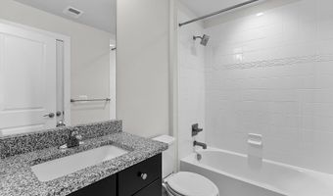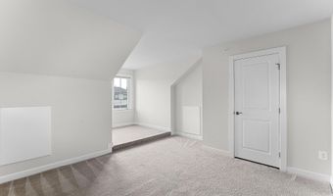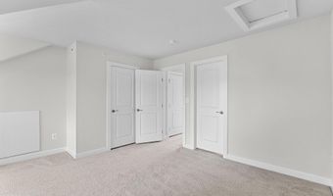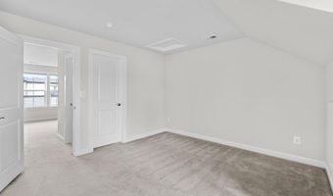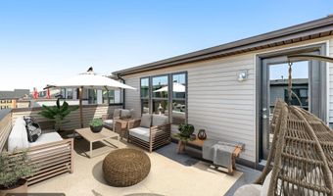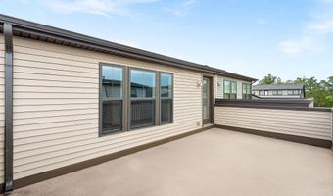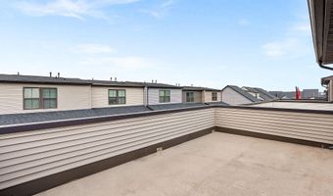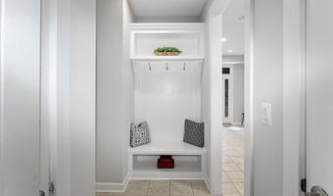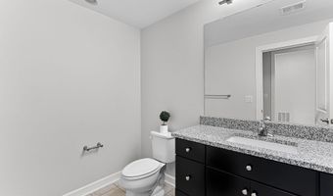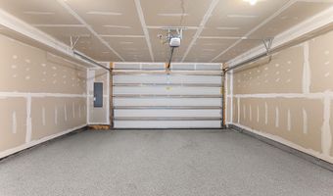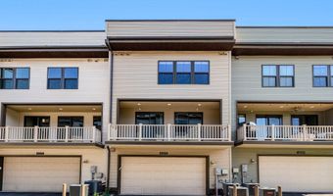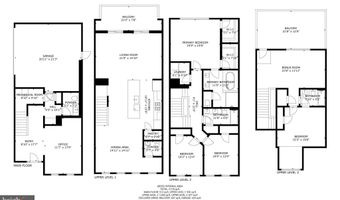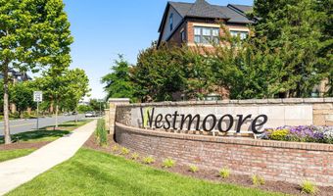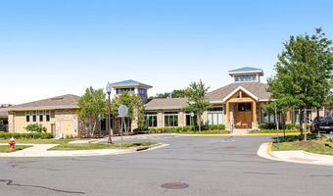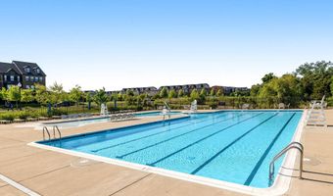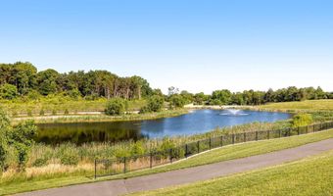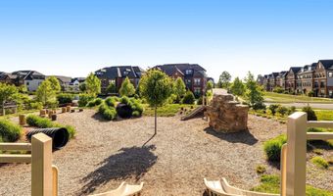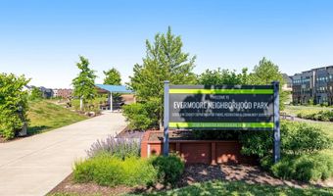43372 WHITEHEAD Ter Ashburn, VA 20148
Snapshot
Description
This exceptional Westmoore brick-front townhome in Ashburn is what you have been dreaming of. Enjoy 4 spacious bedrooms, 3 full and 2 half-baths, a 2-car garage, covered balcony and a roof top terrace. This open concept floor plan provides versatile living, dining and entertaining spaces. The entry level offers a space that is great for a den/office, workout room, or hobby/play room. There is also half-bath, and a spacious nook as you come out of the 2-car garage with a custom coat cubby for storage. The main level is luxurious with hardwood floors and an amazing kitchen. Tons of storage with beautiful cabinetry, a large panty and an oversize island that is perfect for entertaining. The living room is generous in size and leads you to the covered and cozy balcony. The light-filled dining room is great for everyday dining and for special celebrations. The primary bedroom features 2 walk-in closets, a bath with a soaking tub, large tiled shower, separate water closet and double vanity. This level also offers 2 spacious bedrooms and beautiful hall bath with a double vanity. The 4th floor offers another bedroom and full bath. It also has a lovely flex space that could be used as another family/media room or a lovely home office with access to the rooftop terrace. There is no shortage of space or storage in this home. The community is rich with amenities; outdoor pool, a lake, a club house, fitness center, tot-lots, walking trails, commercial kitchen, and more. This home is in a great location putting you so close to everything that Loudoun County has to offer, including the new metro station that is just 1 mile away. Home is also listed for sale.
More Details
Features
History
| Date | Event | Price | $/Sqft | Source |
|---|---|---|---|---|
| Listed For Sale | $899,000 | $263 | Pearson Smith Realty, LLC |
Expenses
| Category | Value | Frequency |
|---|---|---|
| Home Owner Assessments Fee | $165 | Monthly |
Taxes
| Year | Annual Amount | Description |
|---|---|---|
| $6,802 |
Nearby Schools
Elementary School Rosa Lee Carter Elementary | 1.3 miles away | PK - 05 | |
Middle School Eagle Ridge Middle | 1.5 miles away | 06 - 08 | |
Elementary School Mill Run Elementary | 1.5 miles away | PK - 05 |






