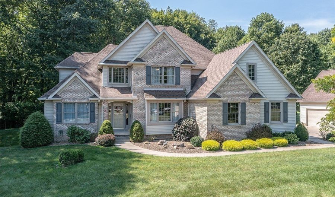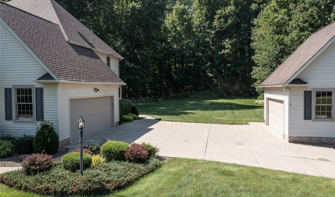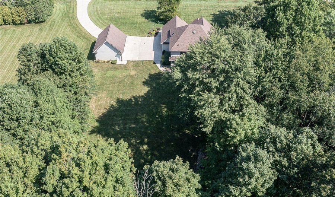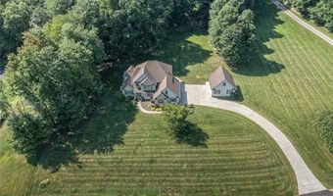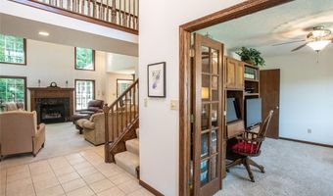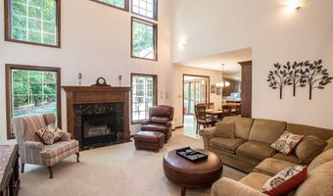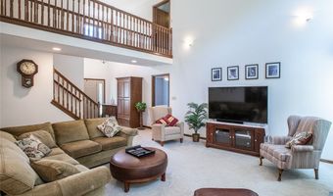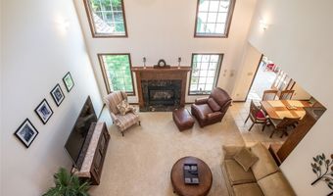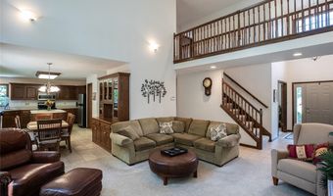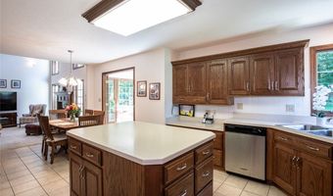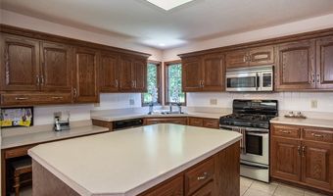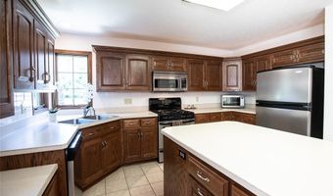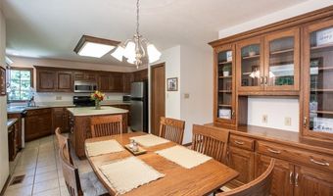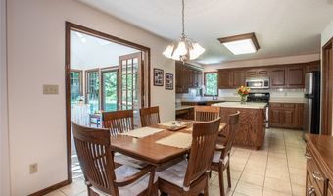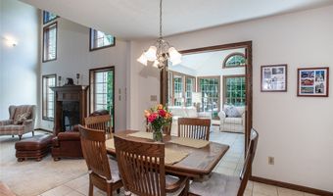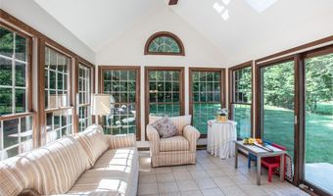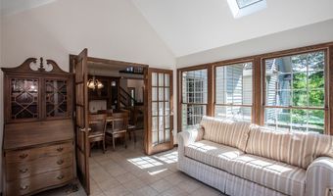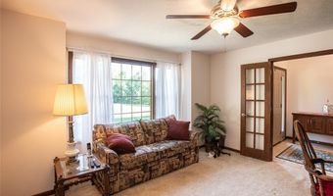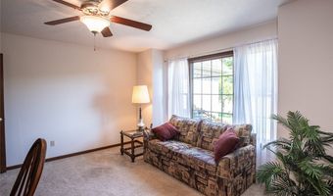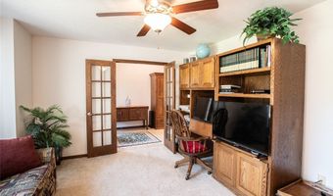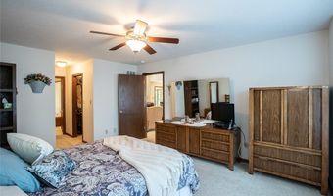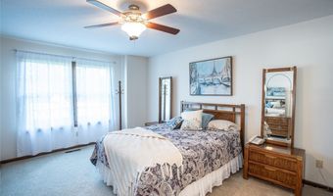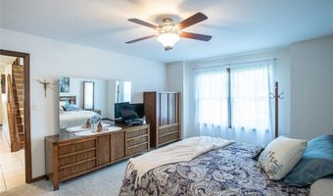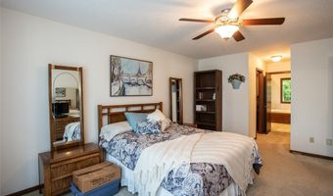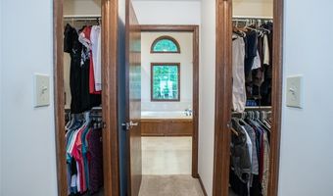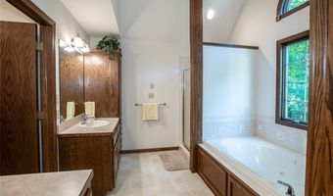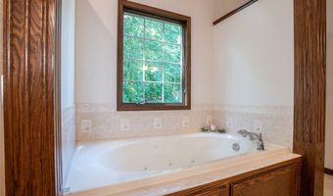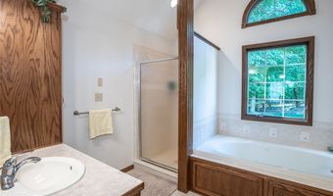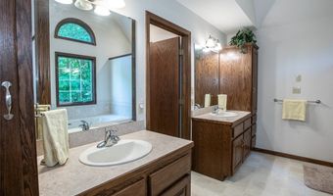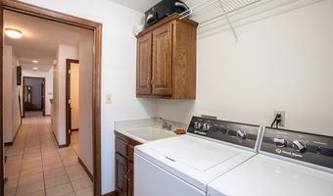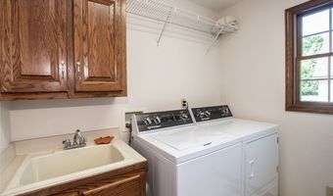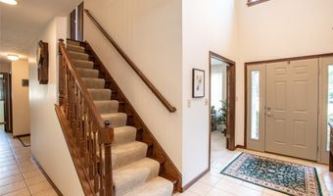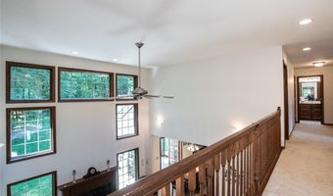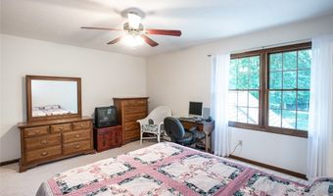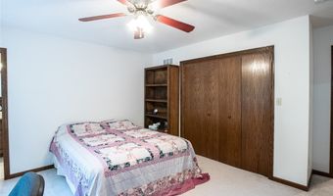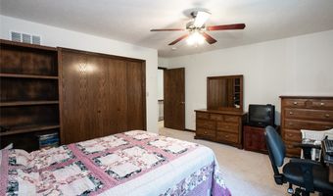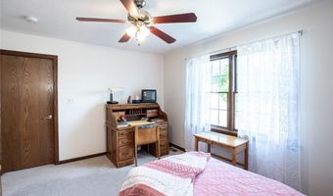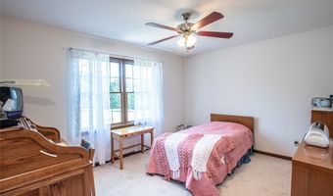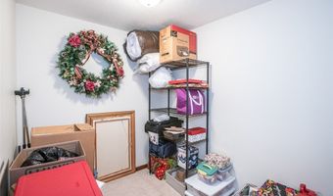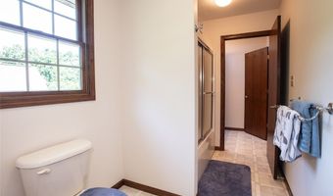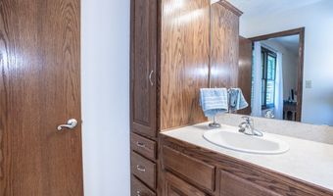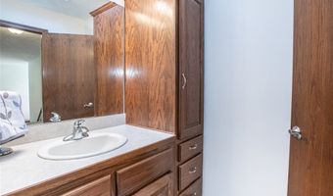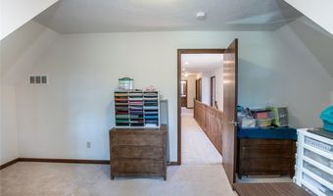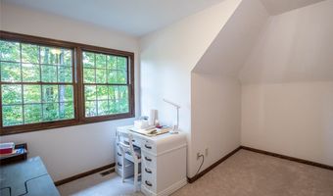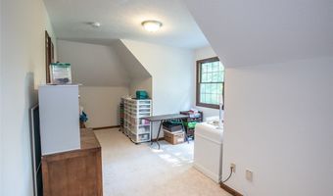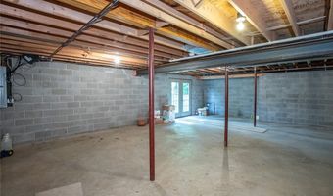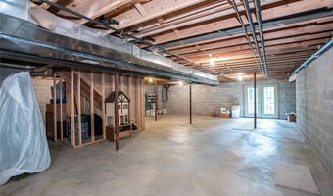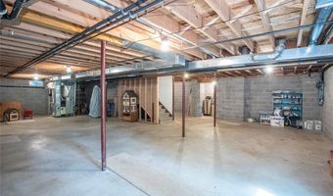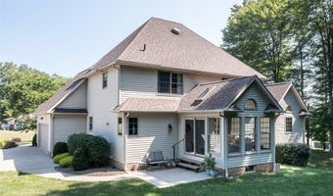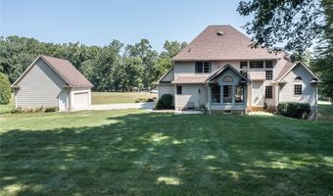4336 Spruce Run Akron, OH 44321
Snapshot
Description
Welcome to this exceptional custom-built home featuring 3 bedrooms and 2.5 bathrooms, nestled on over 3 private acres. It includes a generous first-floor owner's suite, along with two to three additional bedrooms, a two-car-attached garage and an additional detached two-car garage all located in a peaceful neighborhood within the desirable Copley School District. As you enter, you'll immediately appreciate the quality craftsmanship throughout. The breathtaking wall of windows enhanced by the soaring ceilings in the great room connects the rustic outdoors with the welcoming interior, perfect for gathering around the beautiful fireplace to unwind, entertain, or host family and friends. The kitchen's custom oak cabinetry is extremely functional. A large island, ample storage, countertops, and walk-in pantry with electrical outlets allow you to use larger appliances right where they are! Between the kitchen and sunroom, the dining area features a beautiful custom-built hutch. As you pass through the French doors, you'll enter the sunroom, where breathtaking views of the property await, enhanced by vaulted ceilings and skylights. At the front of the house, an extra living room features French doors making it a perfect private space for a home office. Relax in the large owner's suite that features two walk-in closets and an adjoining bathroom with a tub, shower, natural light, dual sink and vanities for ample storage. A spacious laundry room and a guest bathroom complete the first floor. Upstairs, there are two large bedrooms, a bonus room that can serve as a fourth bedroom, storage room, and a full guest bathroom with two separate vanity rooms and a Jack and Jill shower. The lower level features an expansive walkout basement with limitless potential for extra living space, a workshop, or a gym. This gorgeous home combines comfort, space, convenience, and functionality. A pre-home inspection is available. Book your tour today to discover everything it has to offer
More Details
Features
History
| Date | Event | Price | $/Sqft | Source |
|---|---|---|---|---|
| Listed For Sale | $539,000 | $210 | RE/MAX Crossroads Properties |
Taxes
| Year | Annual Amount | Description |
|---|---|---|
| 2024 | $9,043 | SPRUCE RUN ALLOTMENT LOT 9 ALL |
Nearby Schools
Elementary School Bath Elementary School | 4.7 miles away | 04 - 05 | |
Middle School Revere Middle School | 5.9 miles away | 06 - 08 | |
Elementary School Judith A Resnik Clc | 4.7 miles away | PK - 05 |
