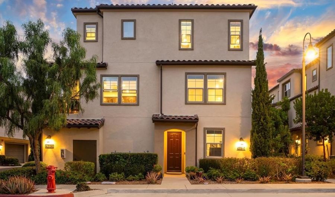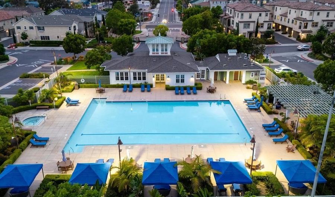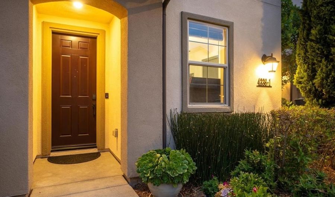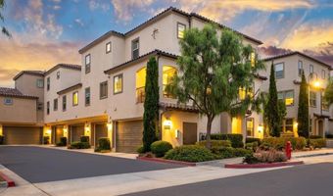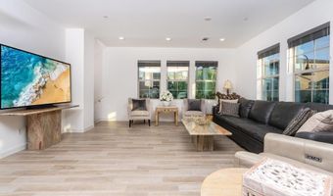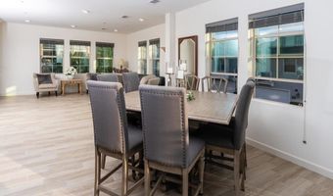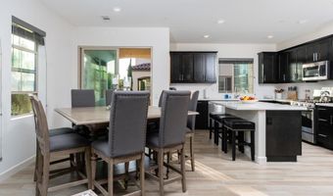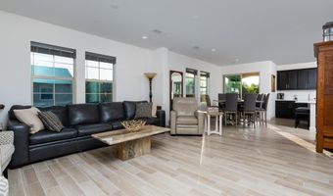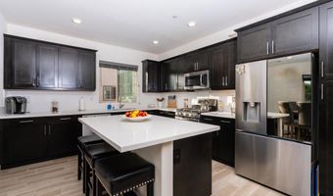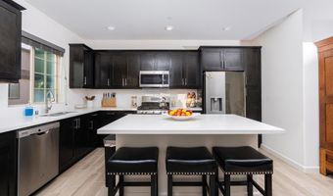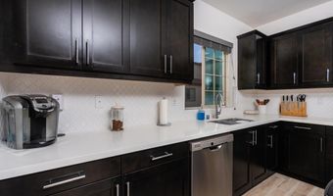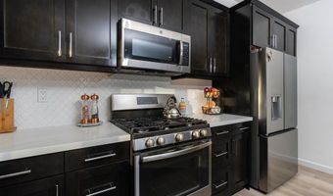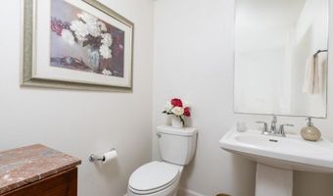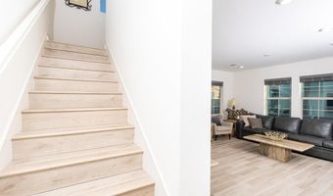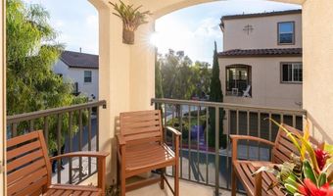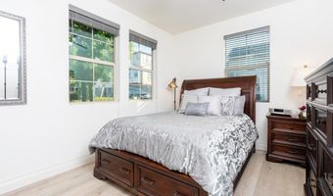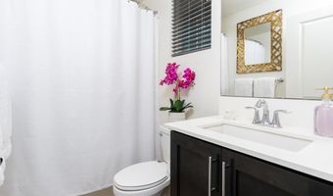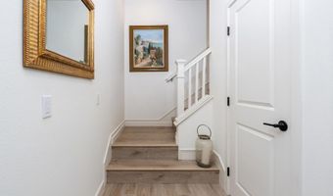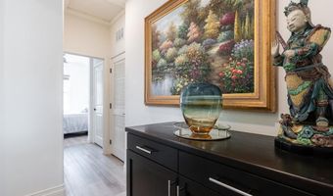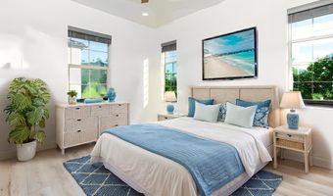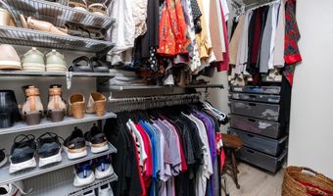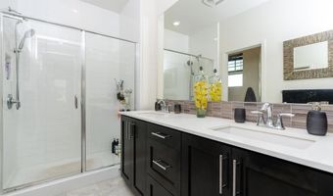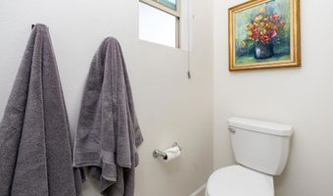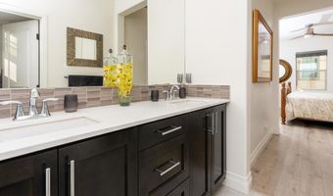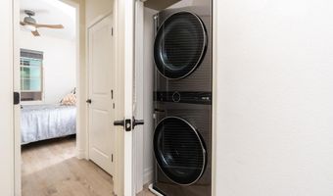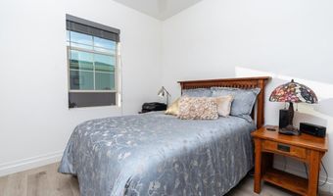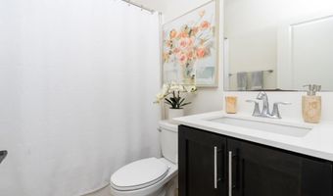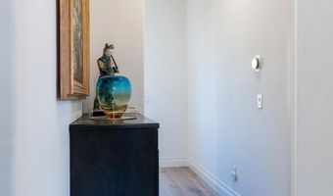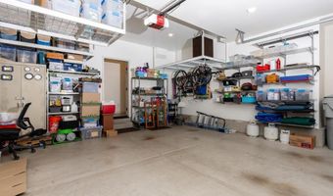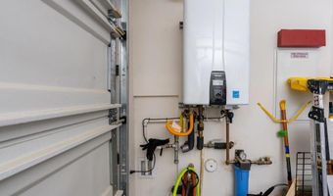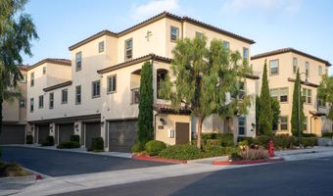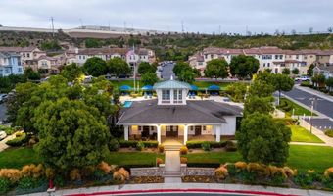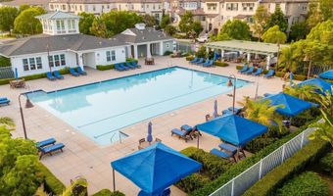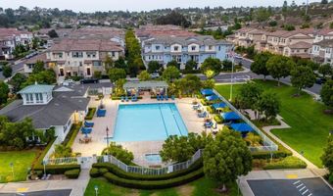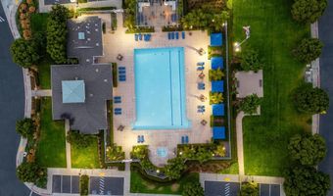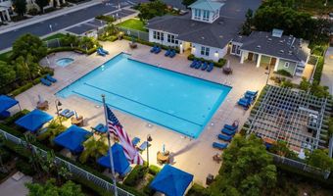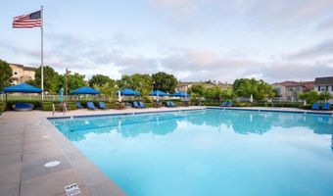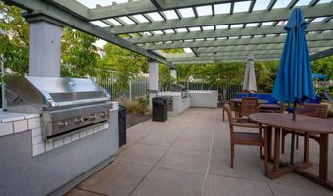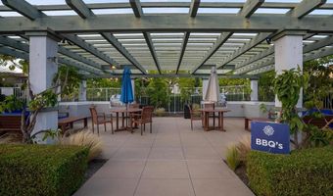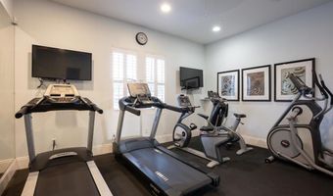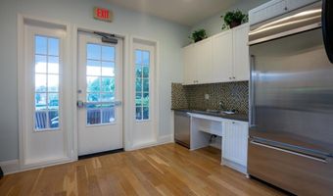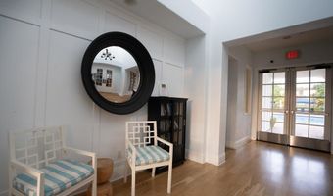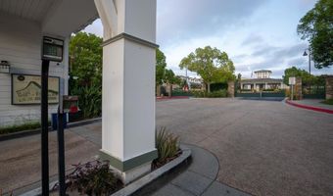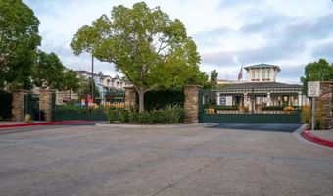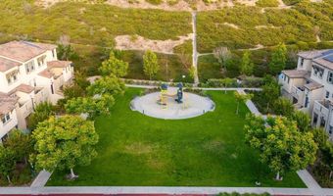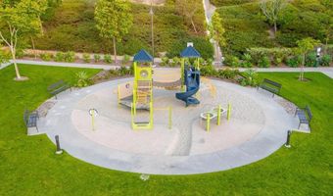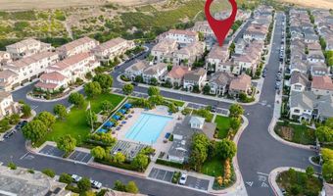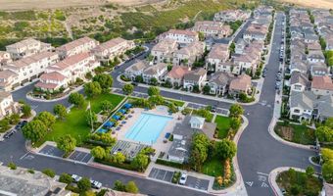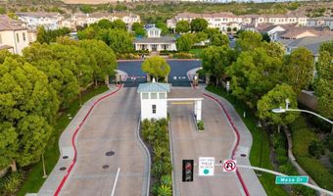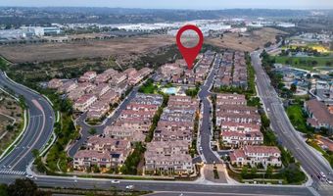4336 Harbor Way 1Oceanside, CA 92056
Snapshot
Description
Welcome to 4336 Harbor Way, Unit 1, a beautifully upgraded corner-unit townhome tucked within the highly sought-after Saint Cloud community in Oceanside. From the moment you step inside, you’ll feel the perfect blend of modern luxury, thoughtful design, and coastal comfort.The first floor welcomes you with a private bedroom and ensuite bath—a flexible space ideal for guests, a home office, or multigenerational living. As you head upstairs, the home opens up into a bright and airy living space where high ceilings, recessed lighting, and large dual-pane windows fill the second floor with warm, natural light.At the heart of the home is a stunning open-concept kitchen—complete with white quartz countertops, rich cabinetry, stainless steel appliances, and an LG SMART refrigerator. The kitchen flows seamlessly into the dining and living areas, creating the perfect setting for casual meals, cozy nights in, or entertaining with friends and family. Just off the living space, a private balcony invites you to enjoy the coastal breeze and breathtaking sunsets—a peaceful spot to unwind at the end of the day.Each of the three bedrooms in this home includes its own ensuite bathroom, offering both comfort and privacy. The primary suite is a true retreat, featuring a custom walk-in closet with a modular organization system and a spa-like bathroom that makes every morning feel like a fresh start.Throughout the home, you’ll find luxury vinyl plank and tile flooring, ceiling fans, and smart features designed to make everyday living easier—including an LG ThinQ washer and dryer and a high-efficiency Navien tankless water heater. The attached two-car garage is finished and equipped with heavy-duty overhead storage racks, making organization simple.Living in Saint Cloud means more than just a beautiful home—it’s a lifestyle. Residents enjoy access to resort-style amenities including a sparkling pool and spa, elegant clubhouse, state-of-the-art fitness center, BBQ areas, a playground, and a half basketball court. Whether you're relaxing at home or exploring the neighborhood, everything you need is right at your fingertips.Located just 5 miles from the iconic Oceanside Pier, and minutes from top-rated schools, dining, shopping, parks, major freeways, and the Frontwave Arena, this home offers the very best of Southern California coastal living.And yes—FHA and VA approved.
More Details
Features
History
| Date | Event | Price | $/Sqft | Source |
|---|---|---|---|---|
| Listed For Sale | $807,500 | $474 | Coldwell Banker West |
Expenses
| Category | Value | Frequency |
|---|---|---|
| Home Owner Assessments Fee | $345 | Monthly |
Nearby Schools
Elementary School Ivey Ranch Elementary | 0.2 miles away | KG - 05 | |
Middle School Martin Luther King Junior Middle | 0.6 miles away | 06 - 08 | |
Other San Diego Neighborhood Homeschools | 0.7 miles away | 00 - 00 |
