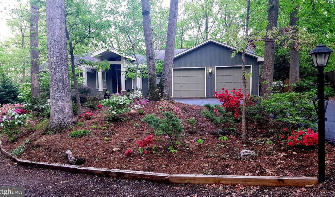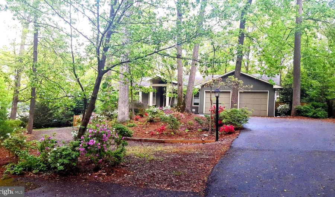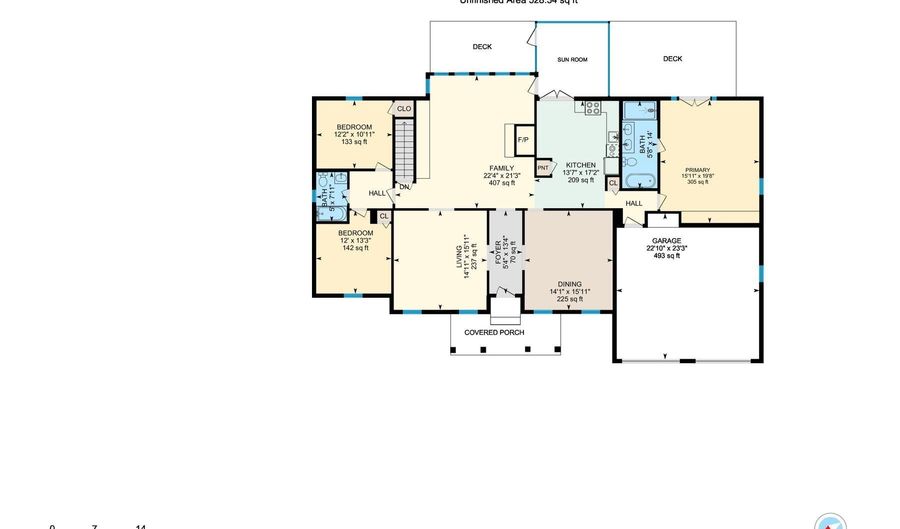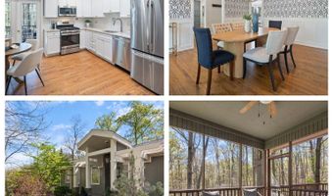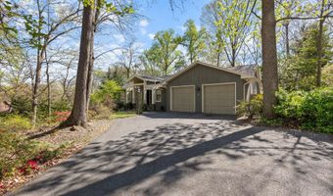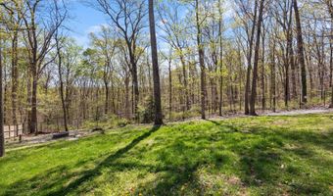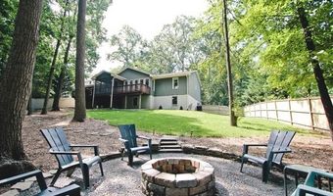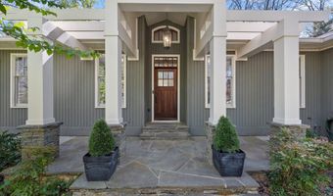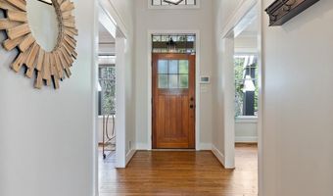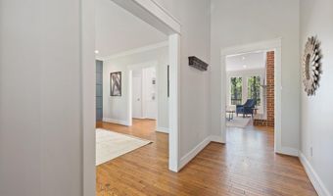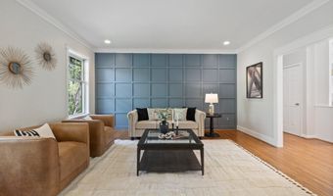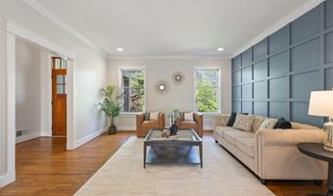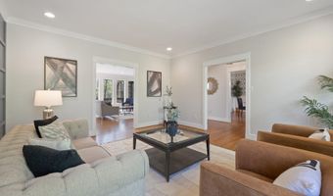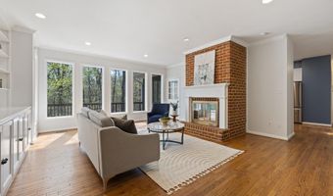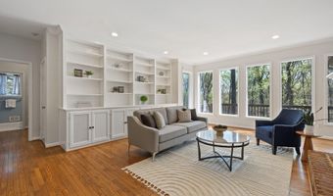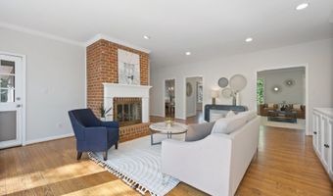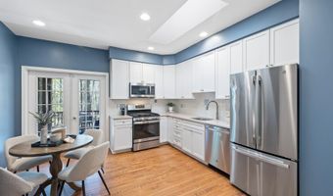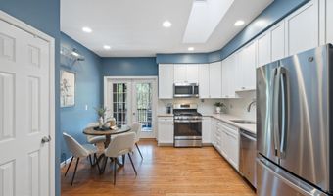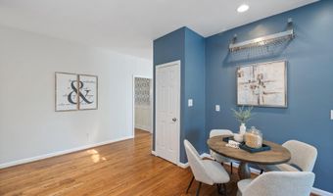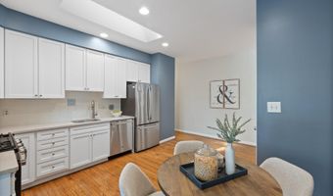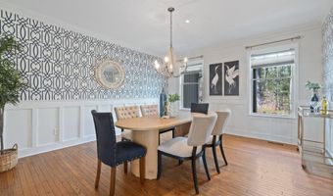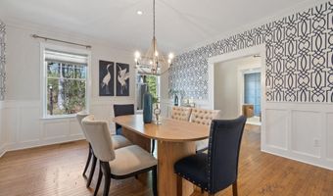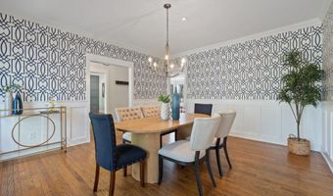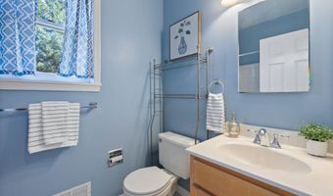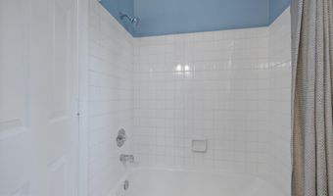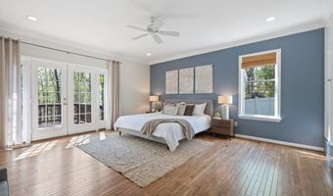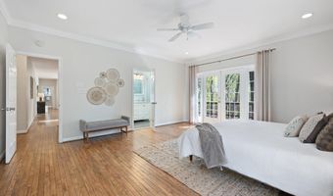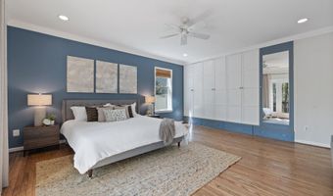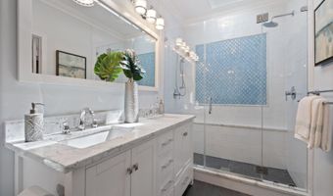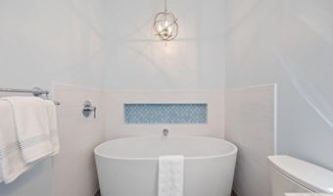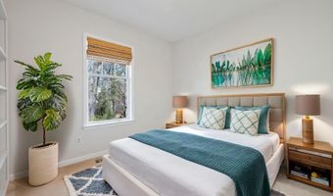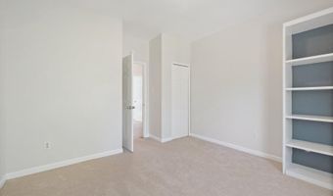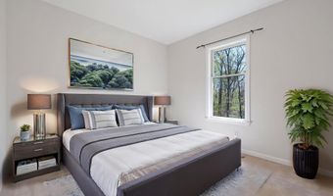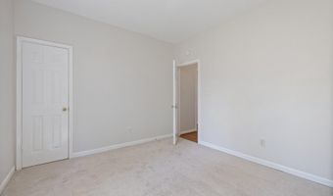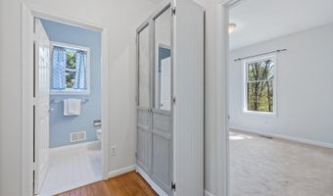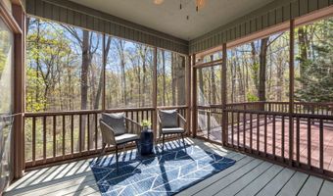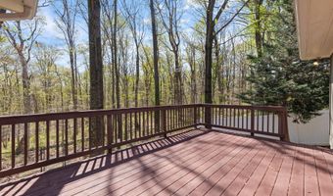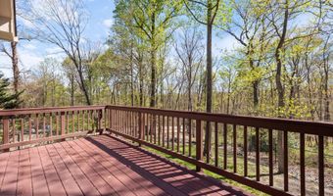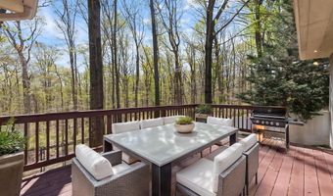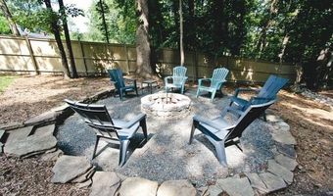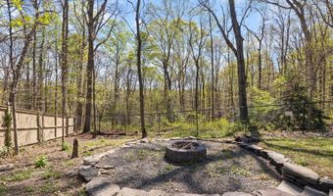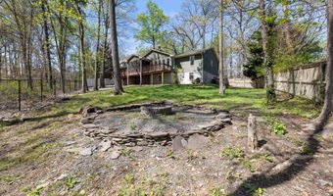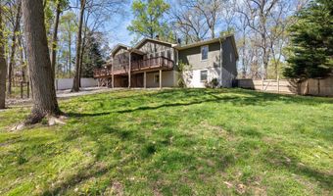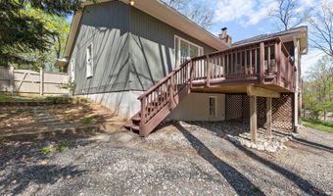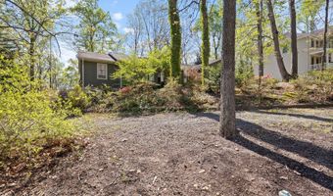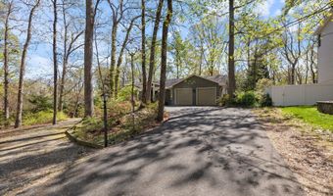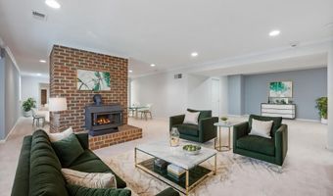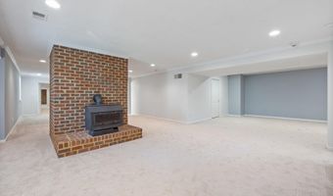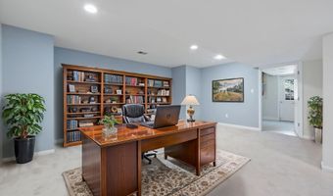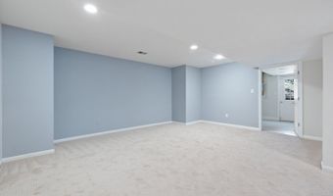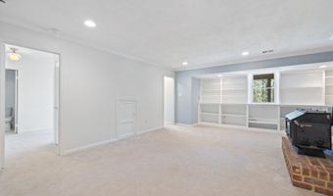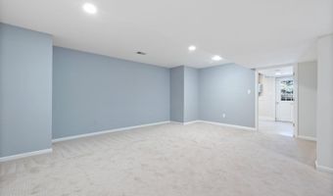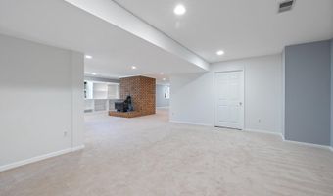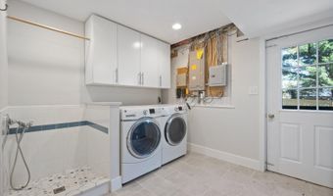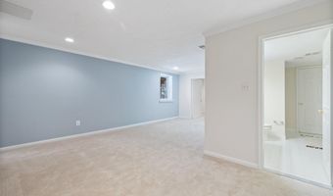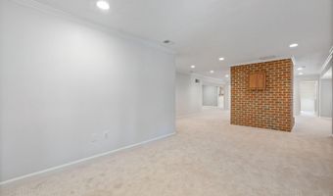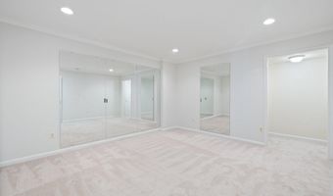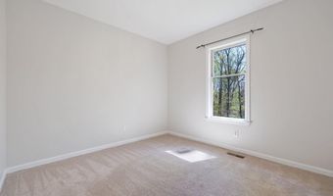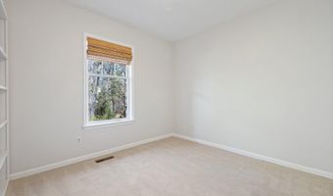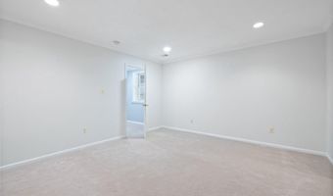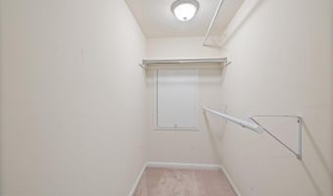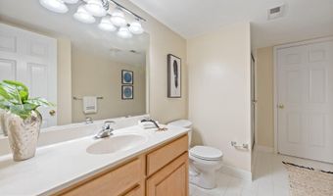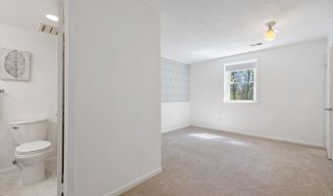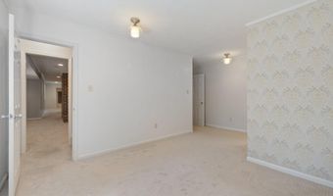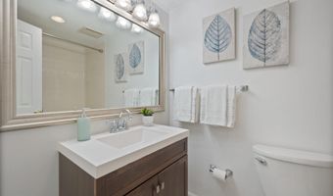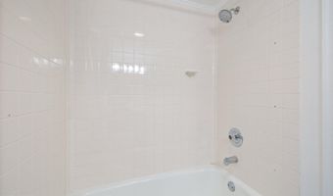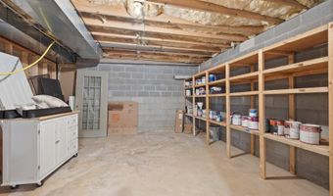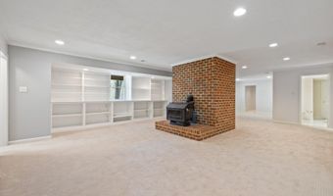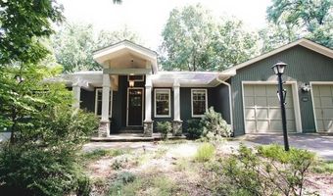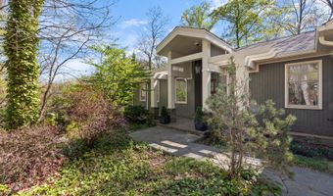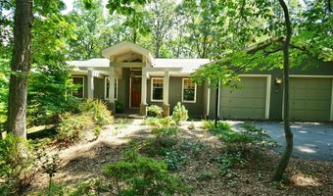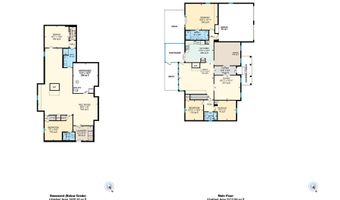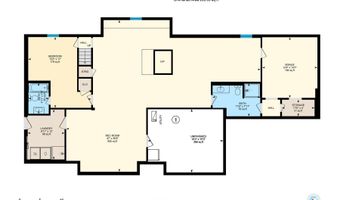4333 UPLAND Dr Alexandria, VA 22310
Snapshot
Description
Welcome to this stunning Craftsman-style home set on a private, wooded lot in the heart of Alexandria. Nestled on half an acre and backing to 50 acres of protected parkland, this spacious two-level retreat offers over 4,200 finished sq ft, 4 bedrooms, and 4 full bathrooms—all thoughtfully designed with striking architectural character throughout. From the moment you turn onto Upland Drive from Elmwood and make your way up the tree-lined street, it feels like you're entering a secluded retreat and leaving the chaos of the outside world behind. The previous owners lovingly referred to this home as “our tree house.” Step inside to a wide, welcoming foyer with soaring 9-foot ceilings that immediately set the tone for the open, airy feel of the home. The formal dining room is an elegant space featuring crown molding, wainscoting, recessed lighting, and a statement chandelier. The formal living room boasts top-down bottom-up blinds and a gorgeous custom accent wall. The expansive family room is a true showstopper, with a cozy fireplace, stunning custom built-in bookcases, crown molding, and recessed lighting. Just off this space, a door leads to a screened-in porch—described by the owners as their personal sanctuary—flanked by two additional decks. The tranquil wooded views offer a sense of calm that’s hard to find elsewhere. The kitchen offers a bright and functional space, featuring a skylight, recessed lighting, white cabinetry, tiled backsplash, and updated stainless steel appliances. There's plenty of room to add an island or a casual dining table for breakfast. A large pantry provides ample storage, and there's direct walk-out access to the screened-in porch which includes a lighted ceiling fan and offers stunning, tranquil views of the surrounding woods, fully fenced backyard, river rock landscaping and a stacked stone fire pit. The upper level features a spacious primary bedroom with a ceiling fan, crown molding, recessed lighting, and a built-in closet with decorative doors. Enjoy walkout access to the deck and a fully remodeled en suite bathroom, complete with updated lighting, flooring, designer tile in the shower, and a separate large soaking tub. Wow! The dual-sink vanity boasts elegant marble countertops, making this space truly stunning. The additional two bedrooms on the upper level are generously sized with carpeting and overhead lighting. The hall bath includes a shower-tub combo. The lower level offers a large, open space with built-in shelving and a wood-burning stove, providing a versatile area ideal for entertaining, a kids’ playroom, etc. There’s also a bonus room, a sizable unfinished storage area, an additional bedroom, and two full bathrooms, all featuring recessed lighting. A separate laundry room includes a full-size washer and dryer, as well as a built-in dog shower. An access door leads to the backyard, adding convenience to this spacious lower level. The home also features a spacious oversized two-car garage featuring built-in storage and attic access. Recent updates totaling over $60,000 include a newly renovated front exterior entry, along with new stainless steel appliances and updated hardwood and carpet throughout the home. The back deck was re-screened, and the cabinet faces have been replaced. The home has been freshly painted and is move in ready! HVAC system was replaced w/in the past 5 years, and the hot water heater was updated in 2020. While the roof and windows are pre-2015. The house feeds to Clermont Elementary, Twain Middle, and Edison High School. Enjoy a prime location that offers easy access to picturesque walking/jogging trails. Just minutes away shopping/dining in Old Town Alexandria, Kingstowne, and Springfield Town Center. Swift access to 395/95/495 & 3 nearby Metro stations: Springfield, Van Dorn, and Huntington. 10 minutes to Reagan Airport/Pentagon/DC. Showstopper! Make your appointment today! (Some pics virtually staged.)
Open House Showings
| Start Time | End Time | Appointment Required? |
|---|---|---|
| No |
More Details
Features
History
| Date | Event | Price | $/Sqft | Source |
|---|---|---|---|---|
| Listed For Sale | $1,100,000 | $272 | Samson Properties |
Taxes
| Year | Annual Amount | Description |
|---|---|---|
| $9,328 |
Nearby Schools
Elementary School Clermont Elementary | 0.5 miles away | PK - 06 | |
Middle School Twain Middle | 0.7 miles away | 07 - 08 | |
Elementary School Cameron Elementary | 0.8 miles away | PK - 06 |






