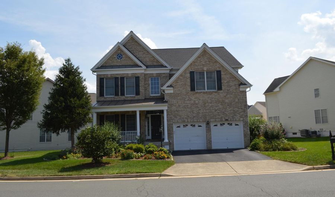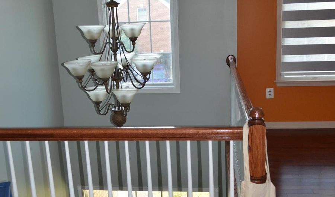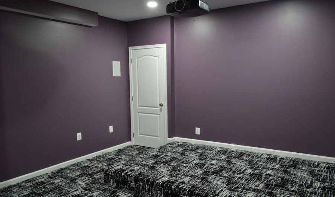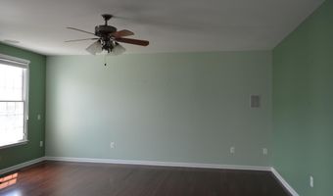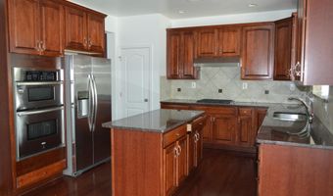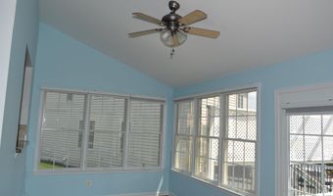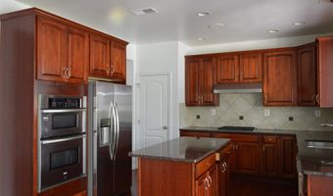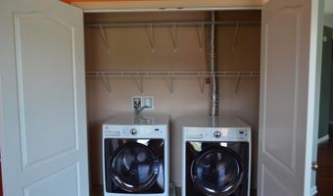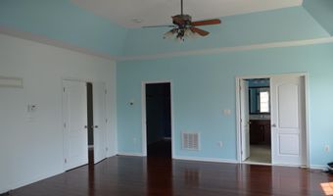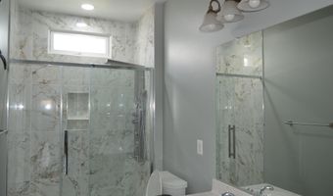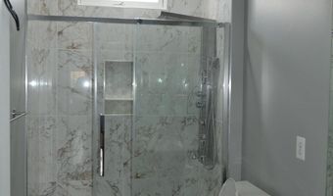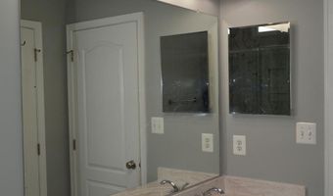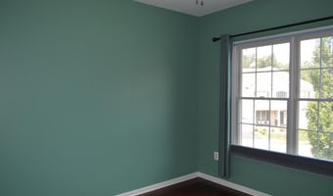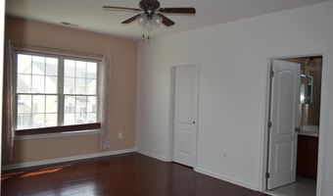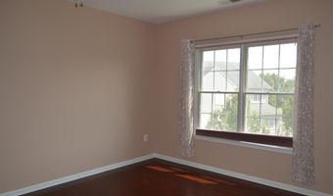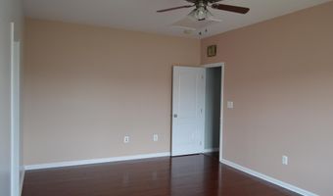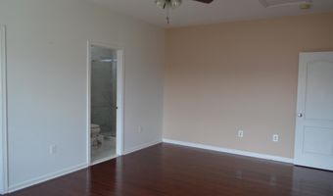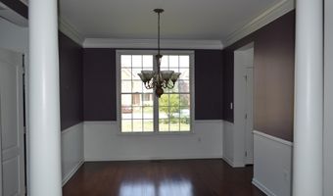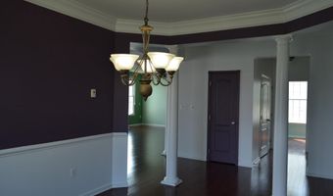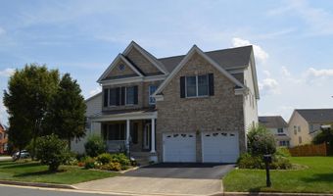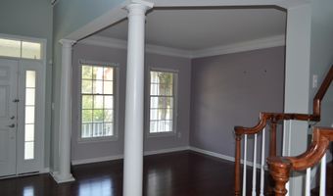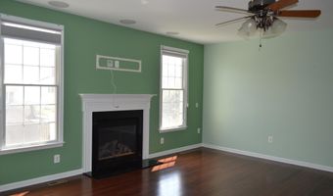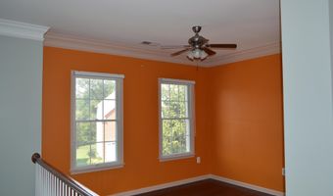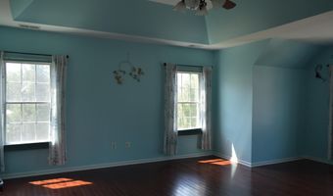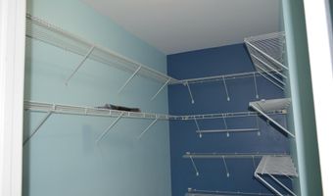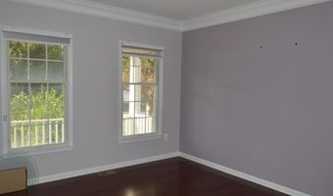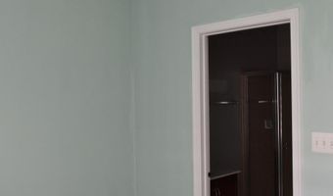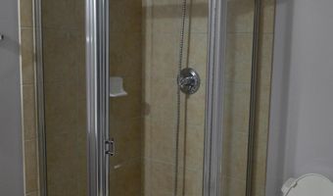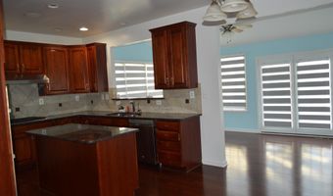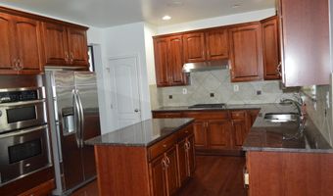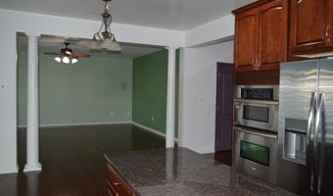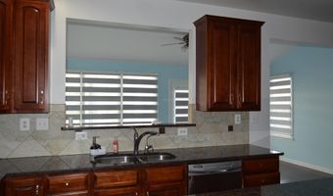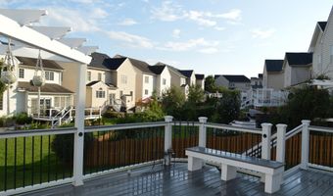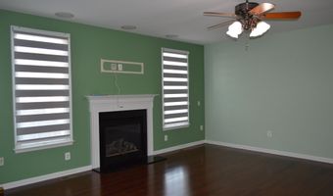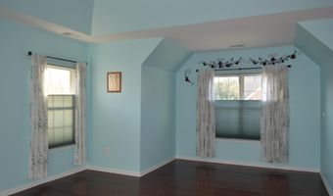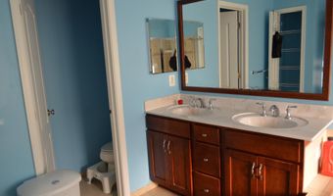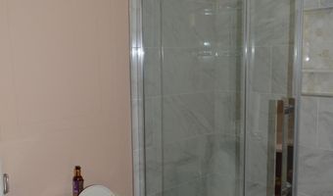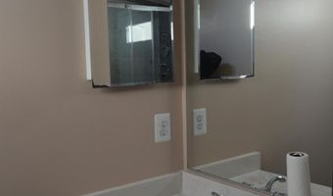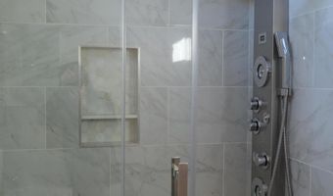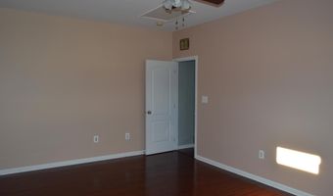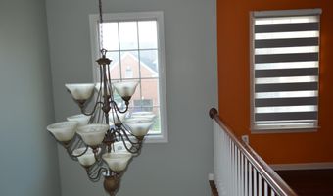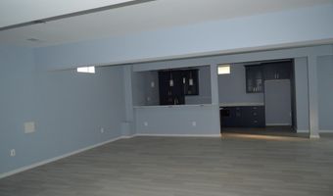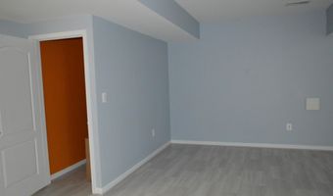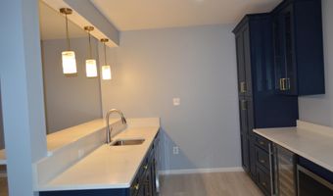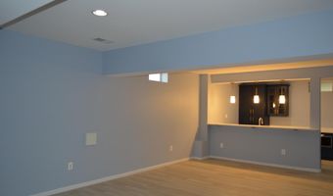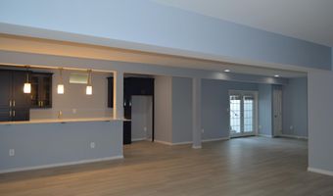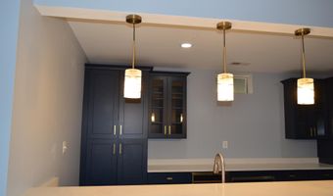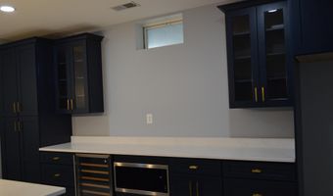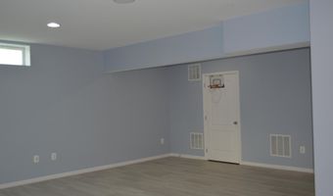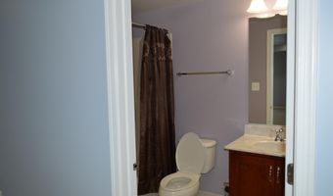43308 BARNSTEAD Dr Ashburn, VA 20148
Snapshot
Description
Welcome to this elegant and spacious Colonial-style single-family home located in the sought-after Loudoun Valley Estates 2 community. Offering approx 5,000 sq ft of beautifully maintained living space across three finished levels, this home is perfect for families and those who love to entertain.
Step inside to a dramatic two-story foyer with a striking chandelier that sets a grand tone. Enjoy an open-concept layout with hardwood floors on the main and upper levels. The formal living and dining rooms flow seamlessly into a spacious family room featuring a cozy gas fireplace. The gourmet kitchen boasts cherry wood cabinetry, granite countertops, stainless steel appliances, and a sun-filled morning room with access to a Trex deck ideal for morning coffee or evening relaxation.
The main level includes a versatile bedroom or study complete with a full bathroom, perfect for guests or home office needs. Up the stairs, the luxurious owners suite features a sitting area, expansive walk-in closet, and a renovated spa-style bathroom for a true retreat feel.
The fully finished walkout basement provides even more space with brand-new PVC flooring, a wet bar, and a media room, perfect for movie nights or entertaining guests. Recent upgrades include a new roof (2024) , new air conditioner for upper level and a Tesla charging station in the attached garage.
Additional home features include central air and heat pump systems, an attached two-car garage, TWO sest of laundry units, and thoughtful touches such as a smart thermostat and security system.
Residents in Loudoun Valley Estates enjoy access to exceptional community amenities, including a clubhouse, pool, walking trails, and playgrounds. Located near top-rated schools (including Rock Ridge High School), shopping, dining, and with convenient access to Metro and Dulles Airport, this home offers a fantastic lifestyle opportunity.
Dont miss the chance to make this stunning house your home. Schedule your private tour today and experience all that this exceptional property and community have to offer.
More Details
Features
History
| Date | Event | Price | $/Sqft | Source |
|---|---|---|---|---|
| Listed For Rent | $4,975 | $1 | Alluri Realty, Inc. |
Expenses
| Category | Value | Frequency |
|---|---|---|
| Home Owner Assessments Fee | $270 | Quarterly |
Taxes
| Year | Annual Amount | Description |
|---|---|---|
| $0 |
Nearby Schools
Elementary School Rosa Lee Carter Elementary | 0.4 miles away | PK - 05 | |
Middle School Stone Hill Middle | 1 miles away | 06 - 08 | |
Elementary School Legacy Elementary | 1.2 miles away | PK - 05 |






