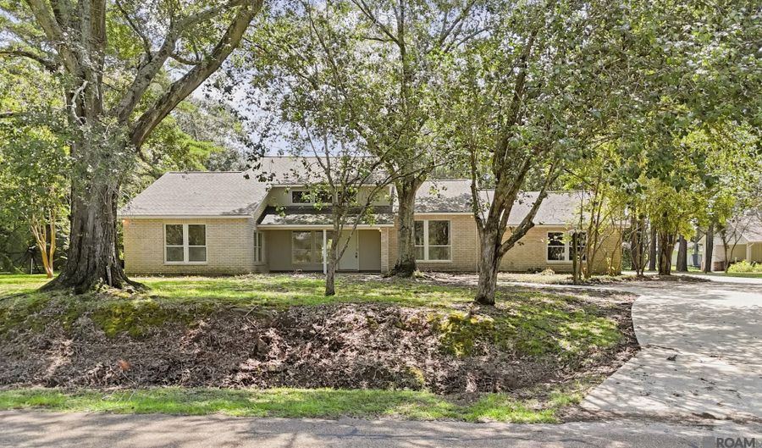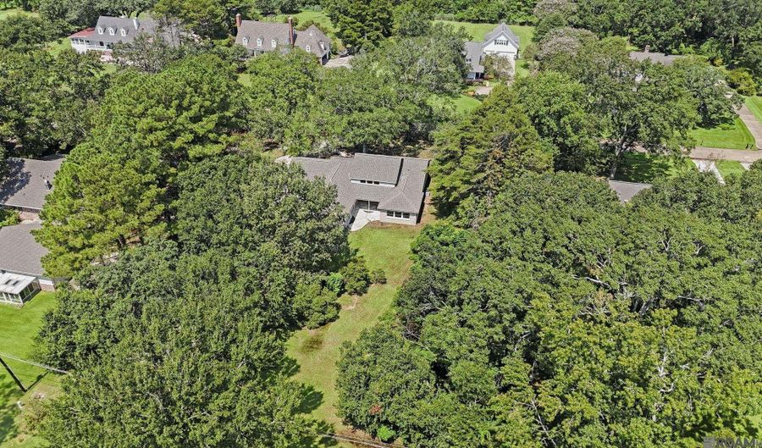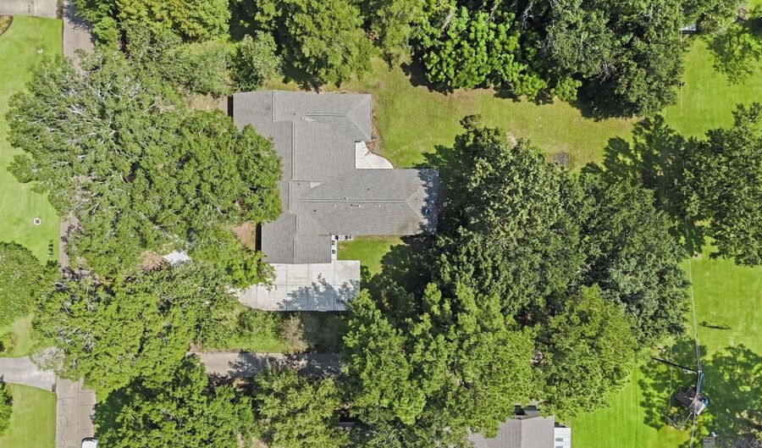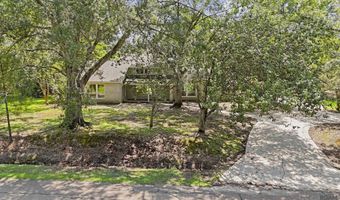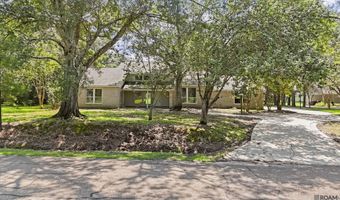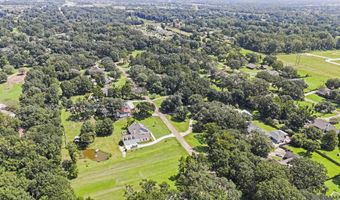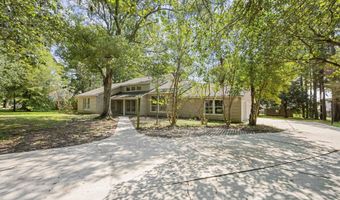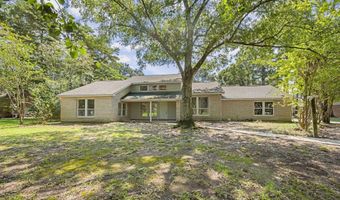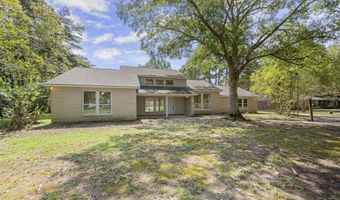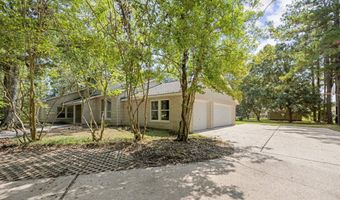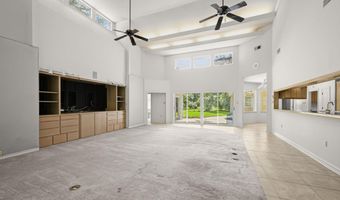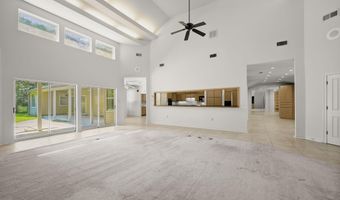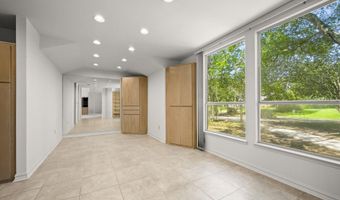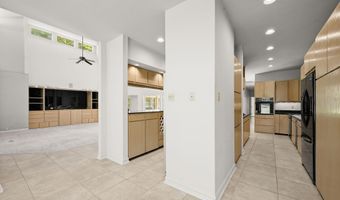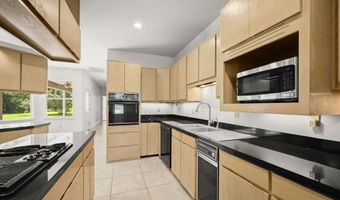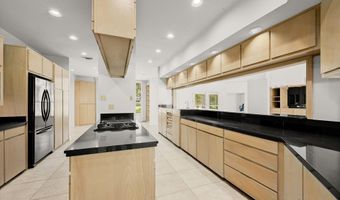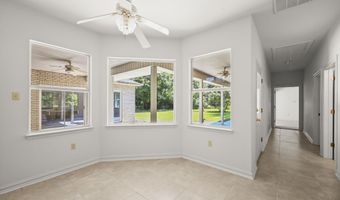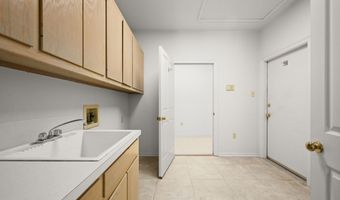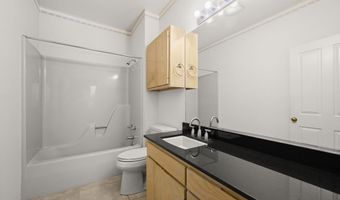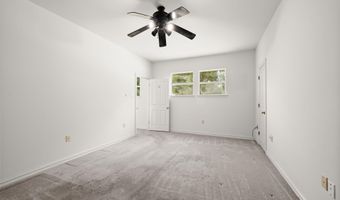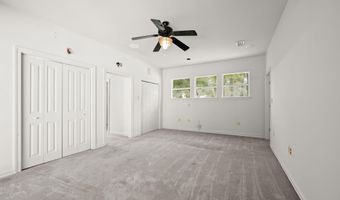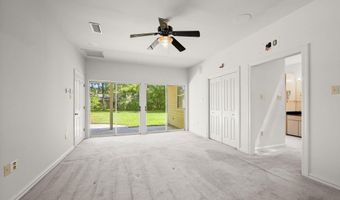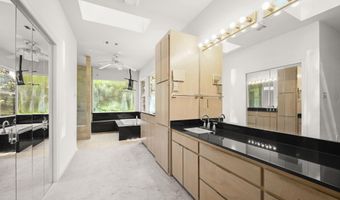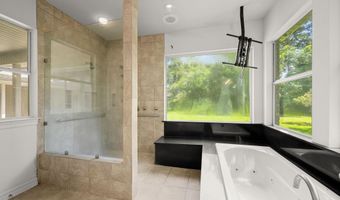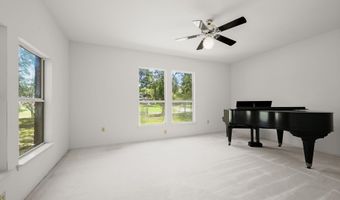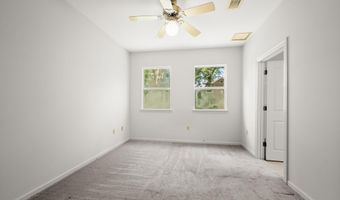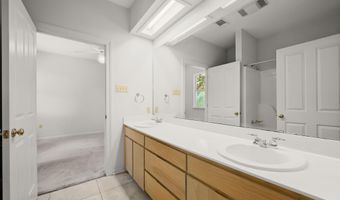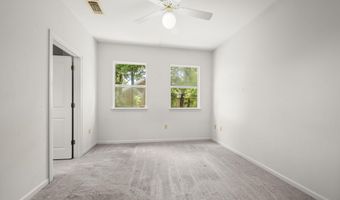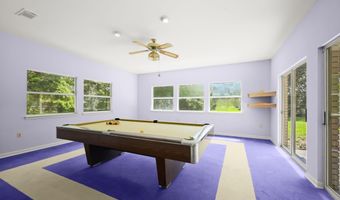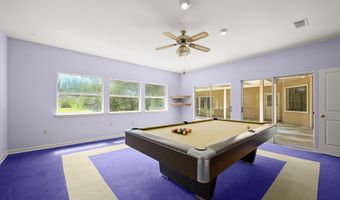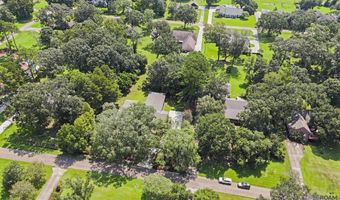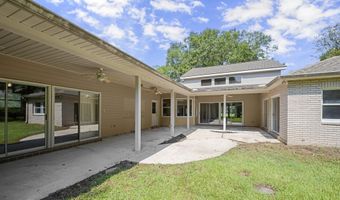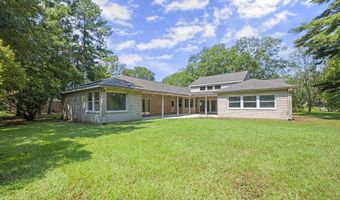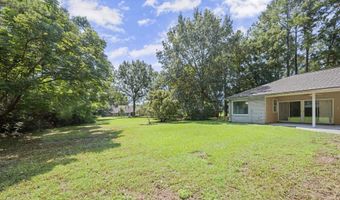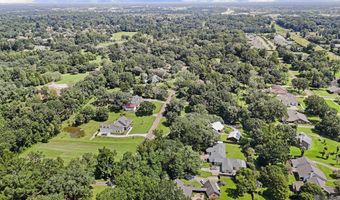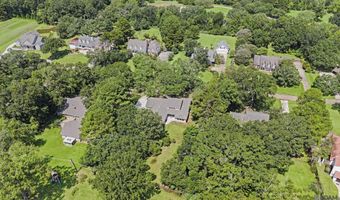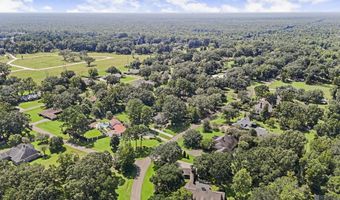433 Jean Lafitte Ave Baton Rouge, LA 70810
Price
$670,000
Listed On
Type
For Sale
Status
Active
4 Beds
3 Bath
3714 sqft
Asking $670,000
Snapshot
Type
For Sale
Category
Purchase
Property Type
Residential
Property Subtype
Single Family Residence
MLS Number
2025015567
Parcel Number
Property Sqft
3,714 sqft
Lot Size
0.94 acres
Year Built
1989
Year Updated
Bedrooms
4
Bathrooms
3
Full Bathrooms
3
3/4 Bathrooms
0
Half Bathrooms
0
Quarter Bathrooms
0
Lot Size (in sqft)
40,946.4
Price Low
-
Room Count
-
Building Unit Count
-
Condo Floor Number
-
Number of Buildings
-
Number of Floors
1
Parking Spaces
4
Location Directions
From Highland Road turn onto Jean Lafitte, house is on left.
Legal Description
WARD: 3-0, SUBDIVISION: LAFITTE HILL, LOT: 24.
Subdivision Name
Lafitte Hill
Franchise Affiliation
Keller Williams Realty
Special Listing Conditions
Auction
Bankruptcy Property
HUD Owned
In Foreclosure
Notice Of Default
Probate Listing
Real Estate Owned
Short Sale
Third Party Approval
Description
Beautifully built contemporary home in the highly sought-after Lafitte Hill community off Highland Road. With 4-bedroom, This home offers multiple bonus rooms, giving buyers flexible living options. Situated on nearly an acre, the elevated, tree-shaded lot provides privacy and plenty of room to enjoy outdoor living. The chef’s kitchen features an abundance of cabinetry and counter space, while the open floor plan makes entertaining effortless. Recent updates include a new roof (2024). Don’t miss the chance to make this home your own. Schedule a private showing today!
More Details
MLS Name
Greater Baton Rouge Association of REALTORS
Source
ListHub
MLS Number
2025015567
URL
MLS ID
GBRMLSLA
Virtual Tour
PARTICIPANT
Name
Matt Bruno
Primary Phone
(225) 768-1800
Key
3YD-GBRMLSLA-B18084
Email
mattbrunobr@kw.com
BROKER
Name
Keller Williams Red Stick Partners
Phone
(225) 768-1800
OFFICE
Name
Keller Williams Realty Red Stick Partners
Phone
(225) 768-1800
Copyright © 2025 Greater Baton Rouge Association of REALTORS. All rights reserved. All information provided by the listing agent/broker is deemed reliable but is not guaranteed and should be independently verified.
Features
Basement
Dock
Elevator
Fireplace
Greenhouse
Hot Tub Spa
New Construction
Pool
Sauna
Sports Court
Waterfront
Appliances
Cooktop
Cooktop - Gas
Dishwasher
Freezer
Garbage Disposer
Microwave
Refrigerator
Washer
Architectural Style
Other
Construction Materials
Brick
Frame
Cooling
Central Air
Exterior
Rain Gutters
Covered
Patio: Open
Porch
Patio: Brick
Patio: Concrete
Flooring
Carpet
Tile
Tile - Ceramic
Heating
Central
Interior
Breakfast Bar
Eat-in Kitchen
Ceiling 9'+
Parking
Garage
Patio and Porch
Patio
Porch
Rooms
Bathroom 1
Bathroom 2
Bathroom 3
Bedroom 1
Bedroom 2
Bedroom 3
Bedroom 4
History
| Date | Event | Price | $/Sqft | Source |
|---|---|---|---|---|
| Listed For Sale | $670,000 | $180 | Keller Williams Realty Red Stick Partners |
Nearby Schools
High School Woodlawn High School | 3.4 miles away | 08 - 12 | |
Other Rsd - 100 Black Men Capitol Charter Central Off. | 3.6 miles away | 00 - 00 | |
Elementary School Jefferson Terrace Elementary School | 3.9 miles away | PK - 05 |
Get more info on 433 Jean Lafitte Ave, Baton Rouge, LA 70810
By pressing request info, you agree that Residential and real estate professionals may contact you via phone/text about your inquiry, which may involve the use of automated means.
By pressing request info, you agree that Residential and real estate professionals may contact you via phone/text about your inquiry, which may involve the use of automated means.
