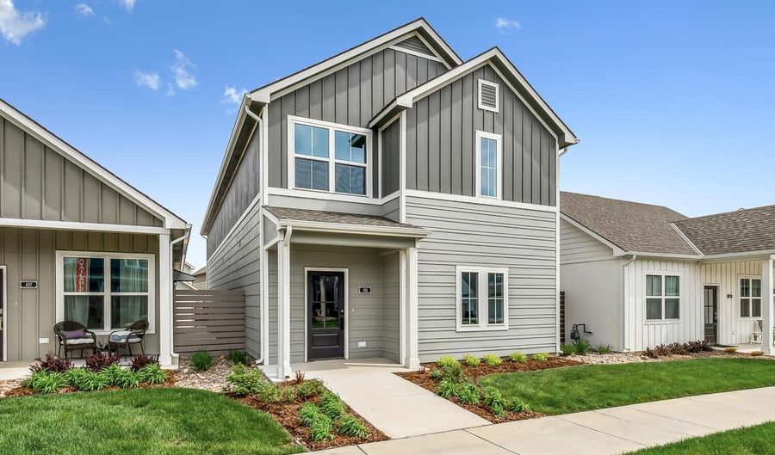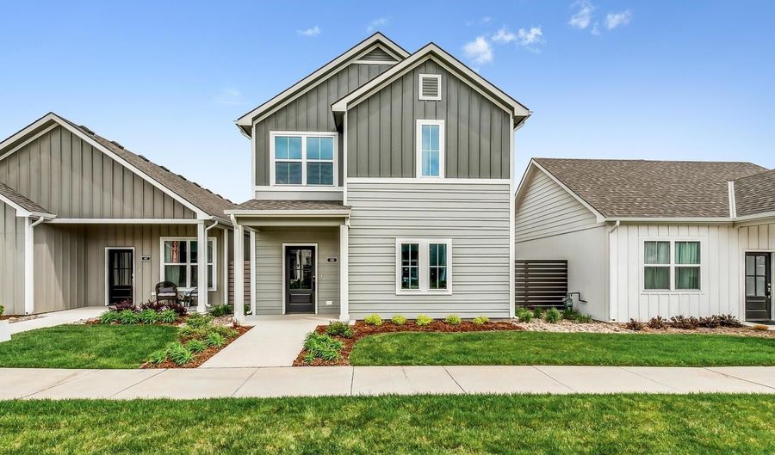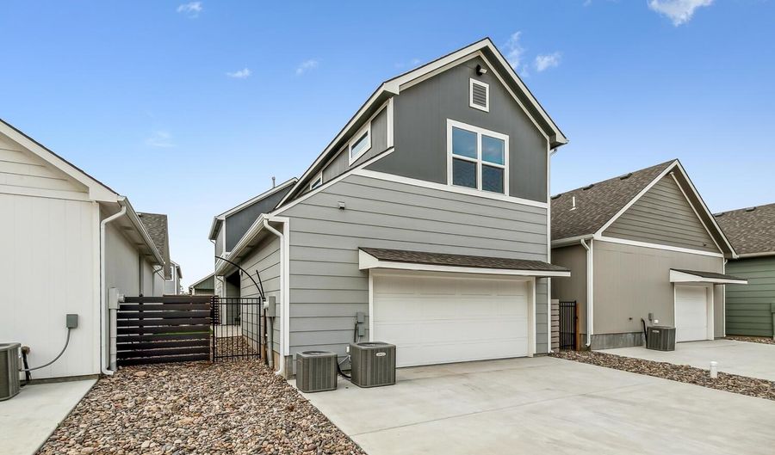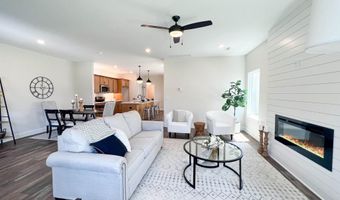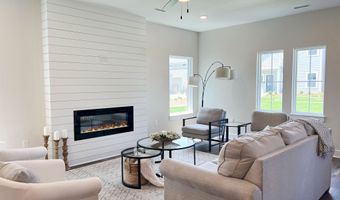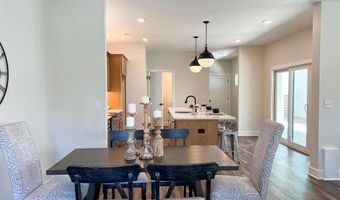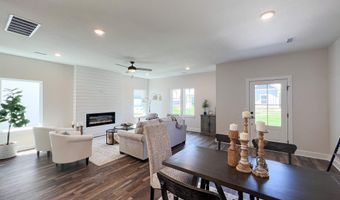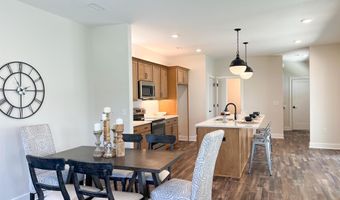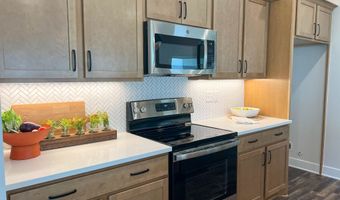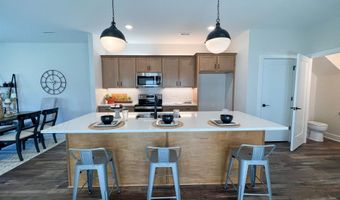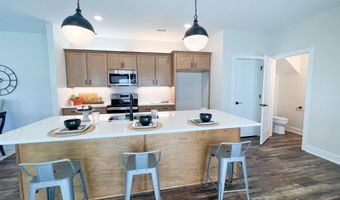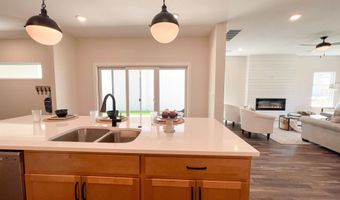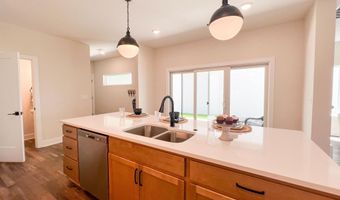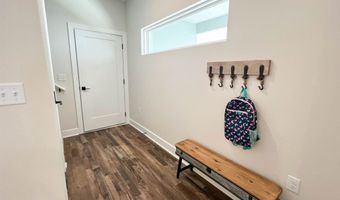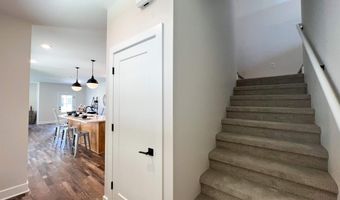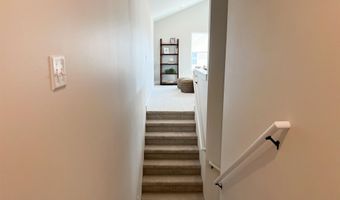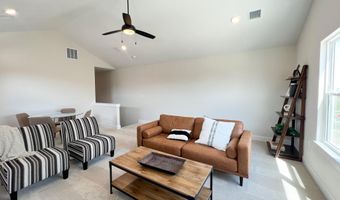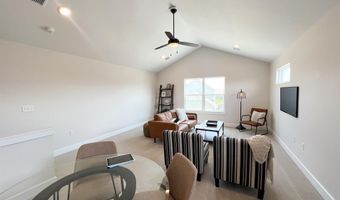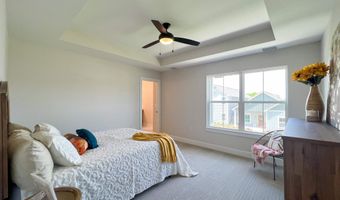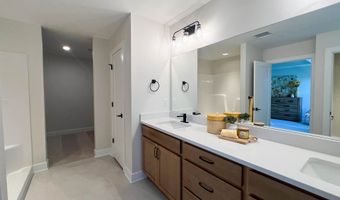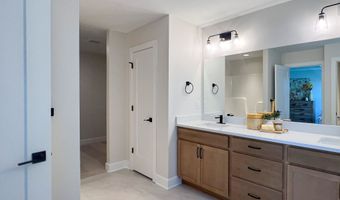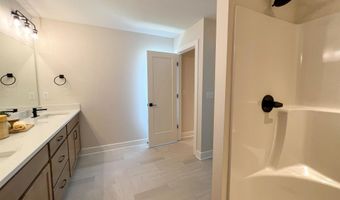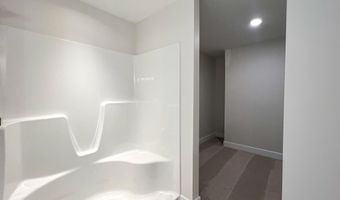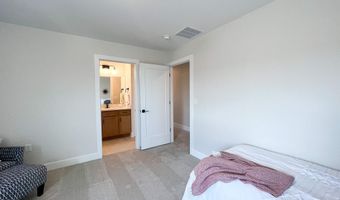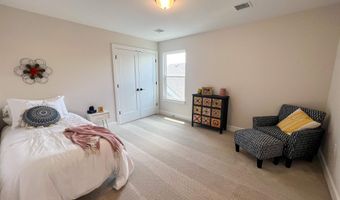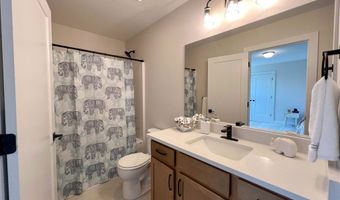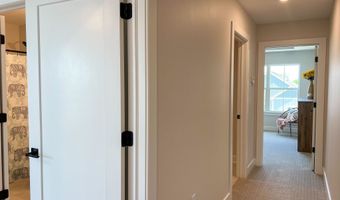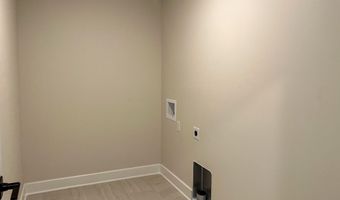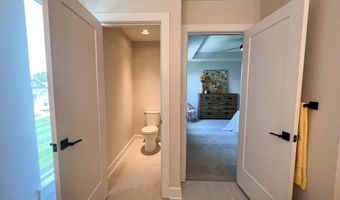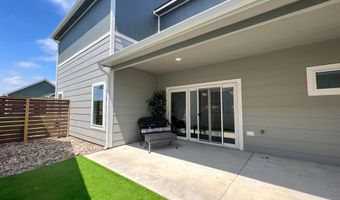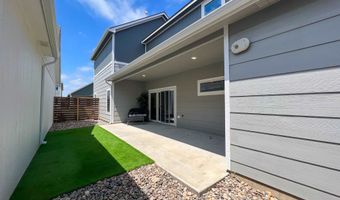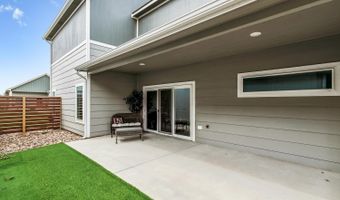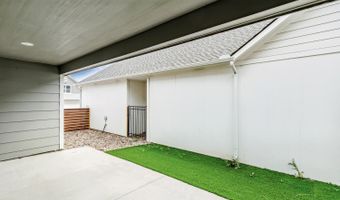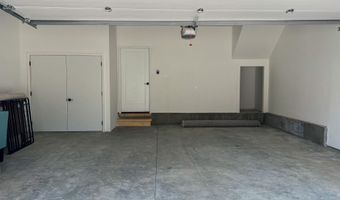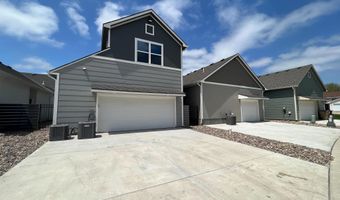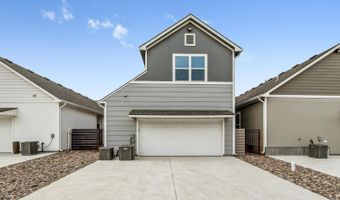433 E Douglas Ave Andover, KS 67002
Snapshot
Description
Immerse yourself in the epitome of low-maintenance living at Heritage Commons, Andover's newest low-maintenance community. This award-winning plan on a boutique-style lot has been recognized for its exceptional design, offering a seamless blend of elegance and functionality. Ideal for hosting, the spacious open floor plan effortlessly leads to a private covered front porch overlooking a green space. Inside, you'll find a split staircase guiding you to an expansive upstairs family room with vaulted ceilings. The convenience of an upstairs laundry room near the master suite adds a touch of luxury. Enjoy modern conveniences like a tankless water heater and zoned heating and AC, with thermostats on both levels. This home is a true gem and a must-see! Located within walking distance to Andover Schools and just steps away from the community swimming pool and clubhouse. The proximity of Andover's latest commercial development, The Heritage, offers endless opportunities for shopping, dining, and entertainment-all within easy reach. Please note that general taxes, special assessments, HOA fees, room sizes, and lot sizes are estimates. While every effort has been made to provide accurate school information, it is advisable to verify details independently.
More Details
Features
History
| Date | Event | Price | $/Sqft | Source |
|---|---|---|---|---|
| Price Changed | $299,900 -9.4% | $146 | Preferred Properties | |
| Price Changed | $331,000 -4.48% | $161 | Preferred Properties | |
| Price Changed | $346,540 +0.14% | $168 | Preferred Properties | |
| Listed For Sale | $346,065 | $168 | Preferred Properties |
Taxes
| Year | Annual Amount | Description |
|---|---|---|
| 2023 | $6,090 | Lot 8, Block 3, THE HERITAGE FIRST |
Nearby Schools
Elementary School Sunflower Elementary School | 0.4 miles away | PK - 05 | |
High School Andover Central High School | 0.5 miles away | 09 - 12 | |
Middle School Andover Central Middle School | 0.6 miles away | 06 - 08 |
