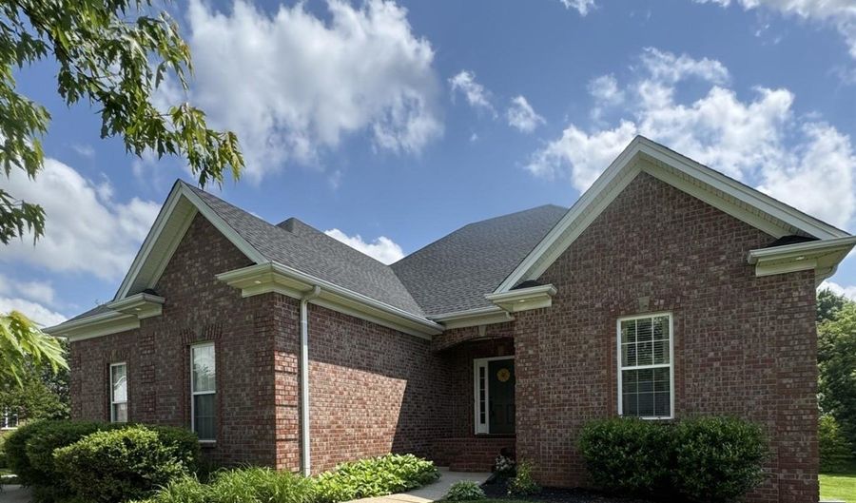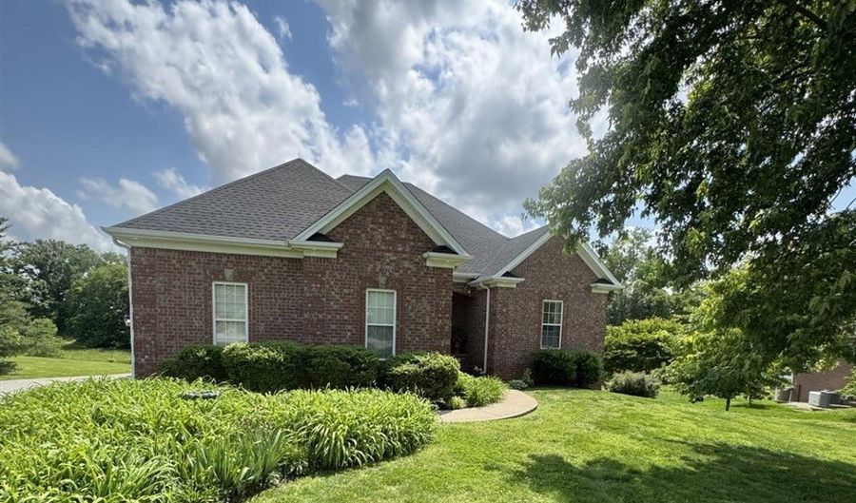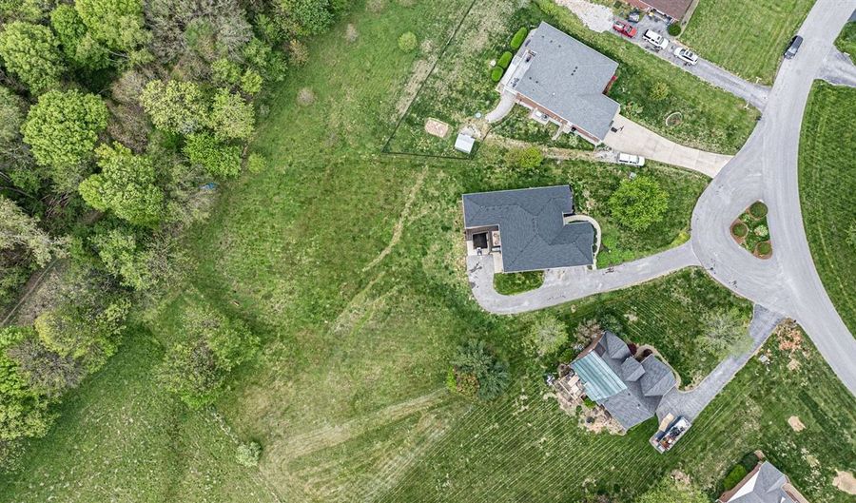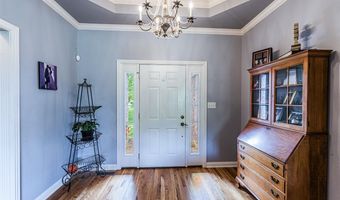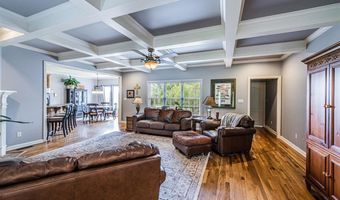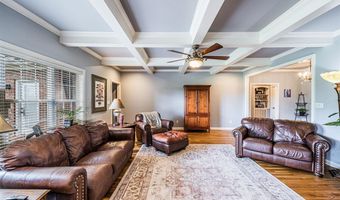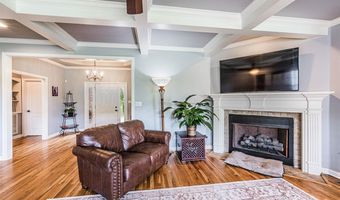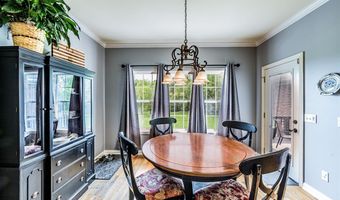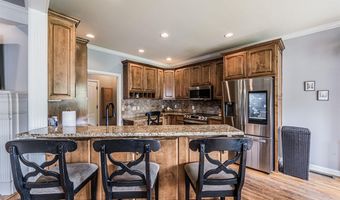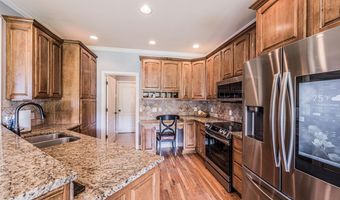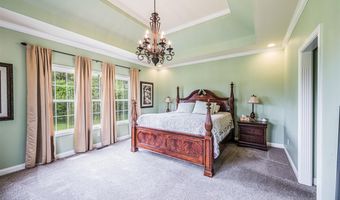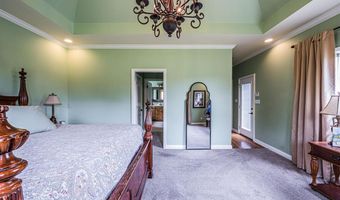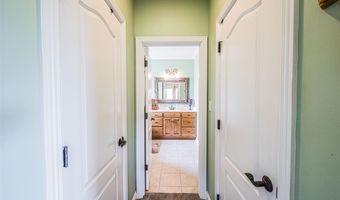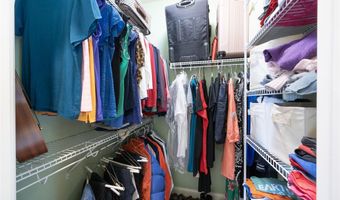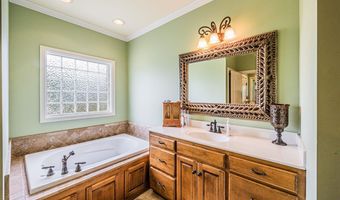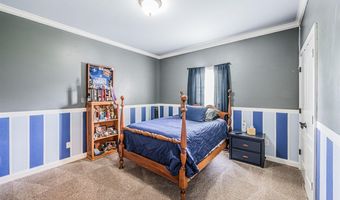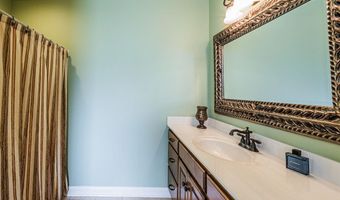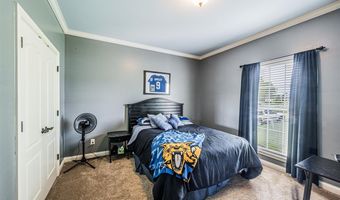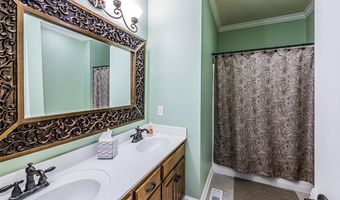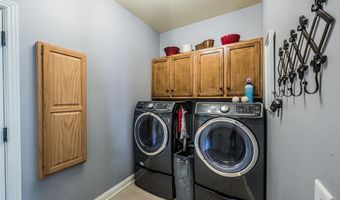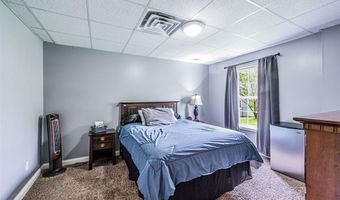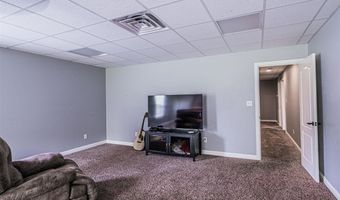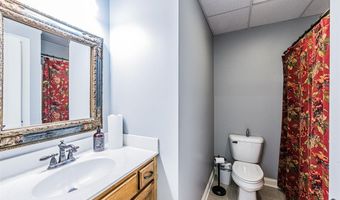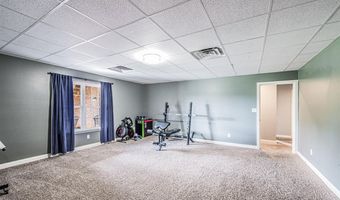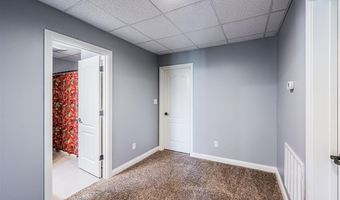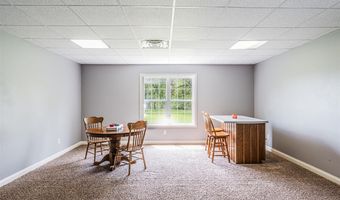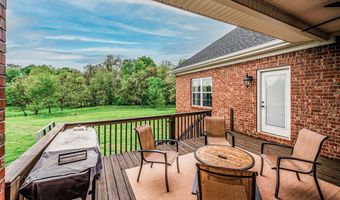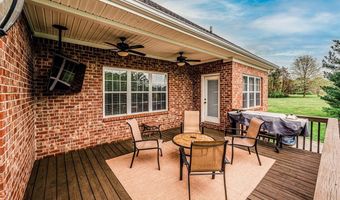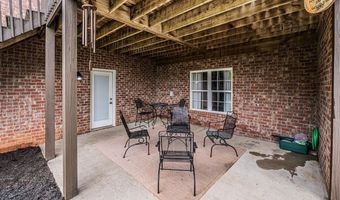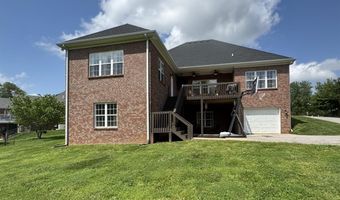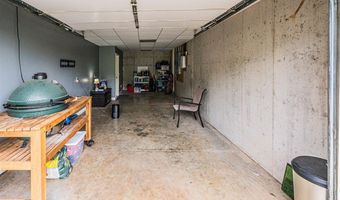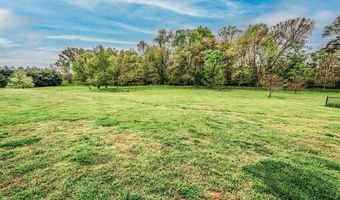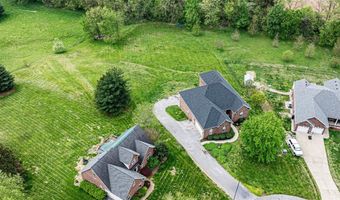433 Cambridge Grove Cir Alvaton, KY 42122
Snapshot
Description
Step inside this gorgeous 3800+ sq-foot brick home, and the spacious main-level living room will welcome you in with the striking coffered ceiling and cozy fireplace, perfect for gatherings or quiet evenings at home. The kitchen is a chef's dream, complete with granite countertops, ample cabinetry, and a charming breakfast area surrounded by large windows that fill the space with natural light and offer views of the private backyard. Step outside to the partially covered back deck—ideal for entertaining or relaxing. The thoughtful split-bedroom floor plan ensures privacy, with a beautiful, generous-sized master suite featuring an exaggerated tray ceiling, two walk-in closets and an ensuite bath with dual vanities, a soaking tub, and a separate shower. Two additional bedrooms, guest bath and laundry room complete the main floor. Downstairs, the finished walk-out basement provides incredible flexibility offering an additional bedroom and full bath, plus two large living/hang out areas perfect for a media room, home gym, or game room, or spending time with friends and family and a good-sized storage room that doubles as a STORM SHELTER. The main level has an attached 2-car garage, the basement features a 3rd deep garage space. The 2-year-old roof adds peace of mind to this already impressive home. All of this is sitting on a 1.07 acre lot in a nice, quiet neighborhood in Alvaton, close to 165 and in the South Warren district. Call for your showing today !!
More Details
Features
History
| Date | Event | Price | $/Sqft | Source |
|---|---|---|---|---|
| Price Changed | $575,000 -2.38% | $151 | Crye-Leike Executive Realty | |
| Listed For Sale | $589,000 | $155 | Crye-Leike Executive Realty |
