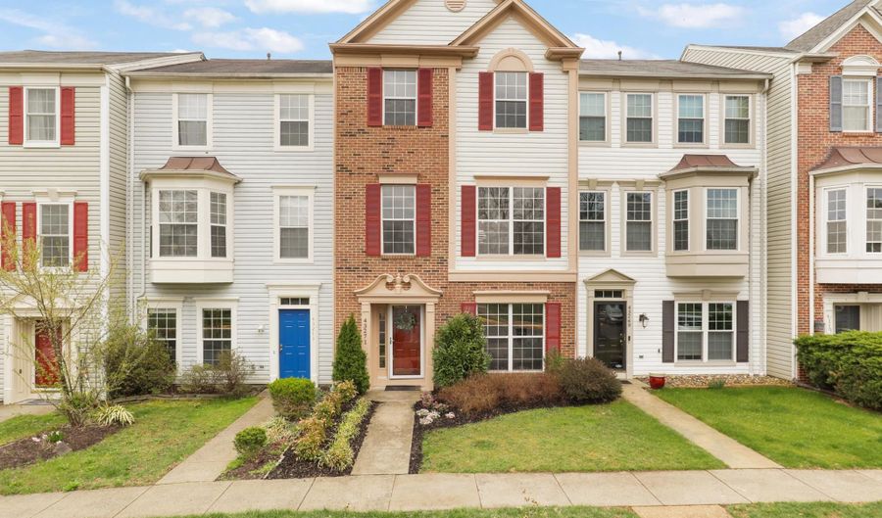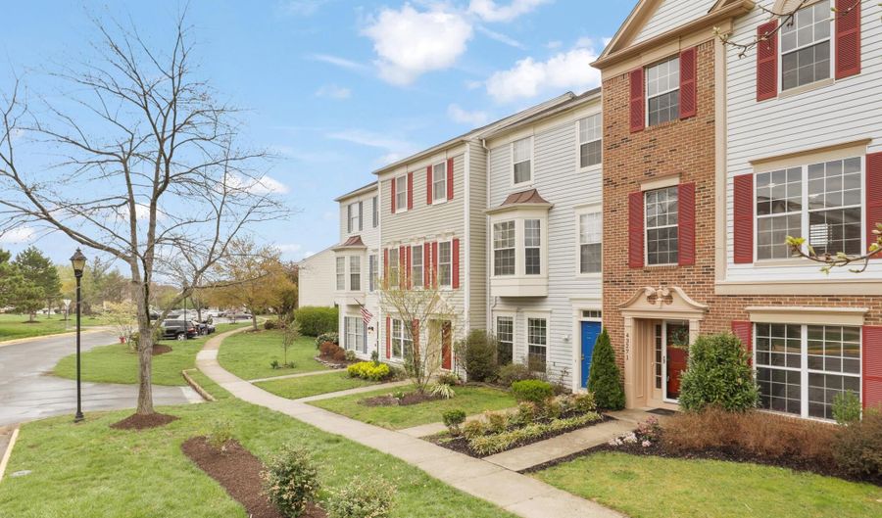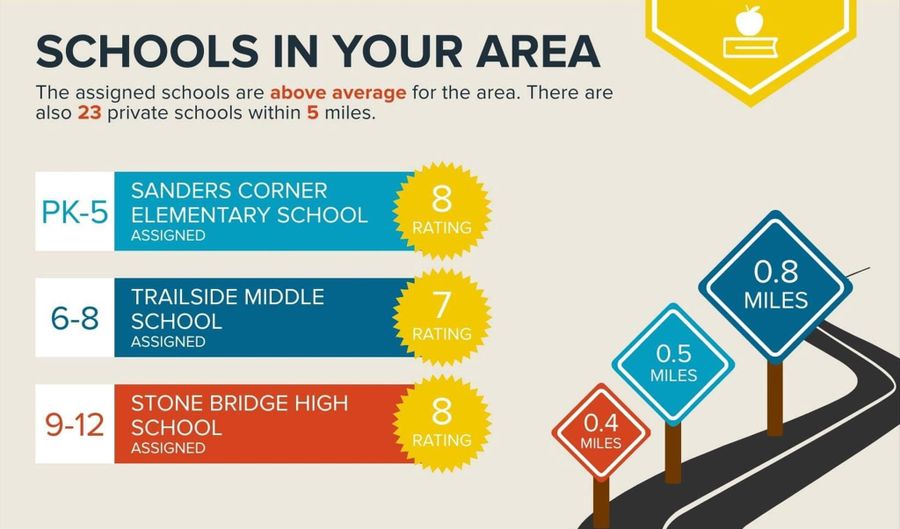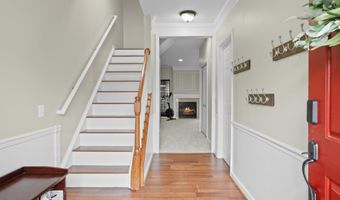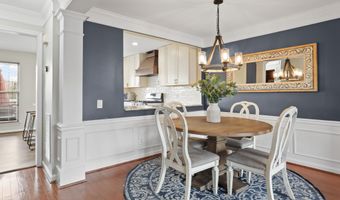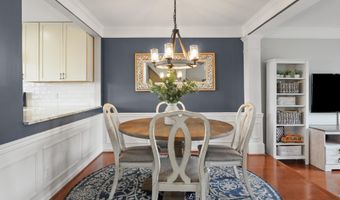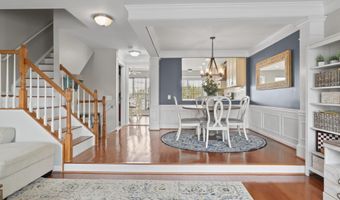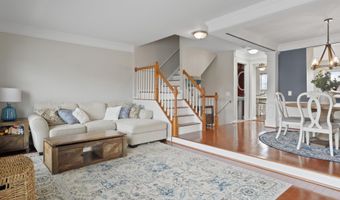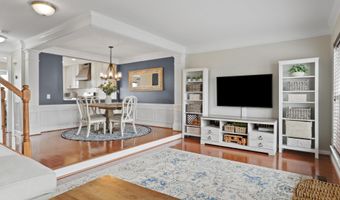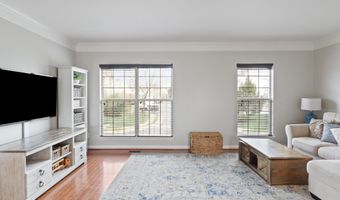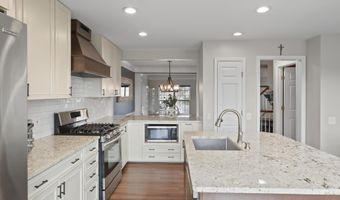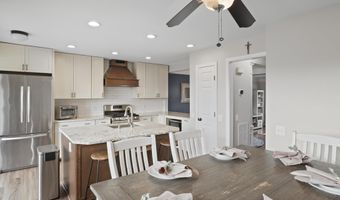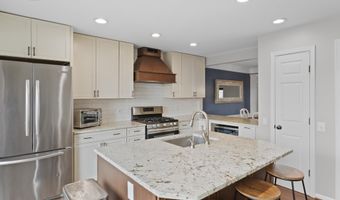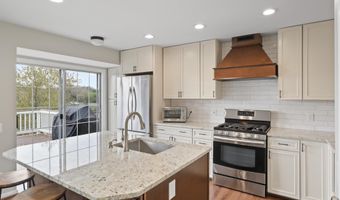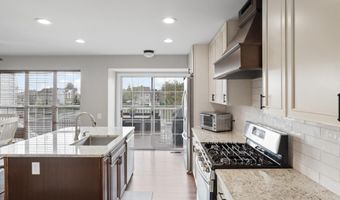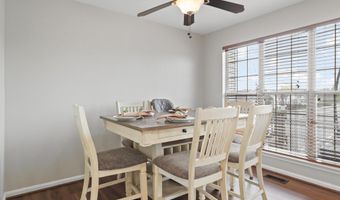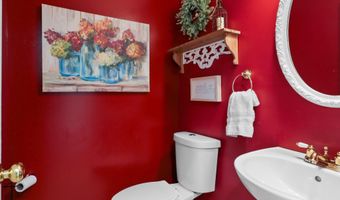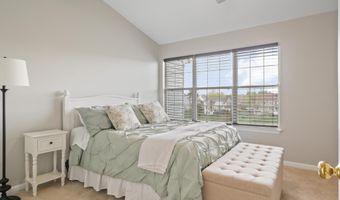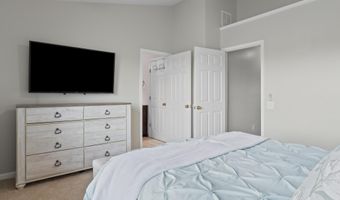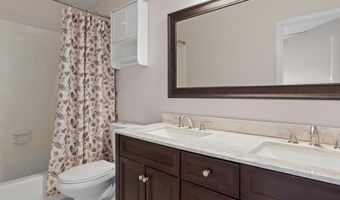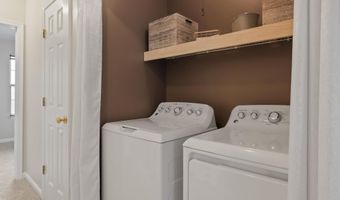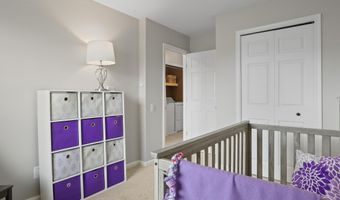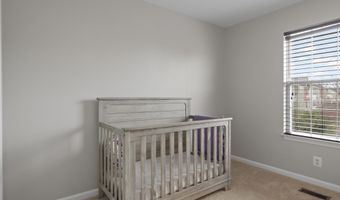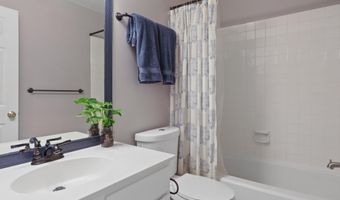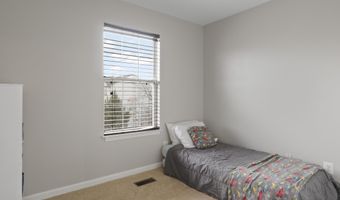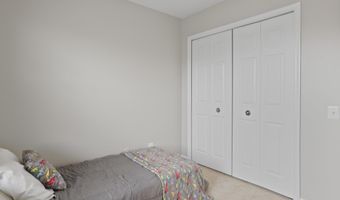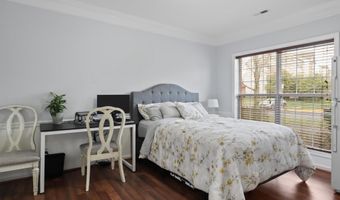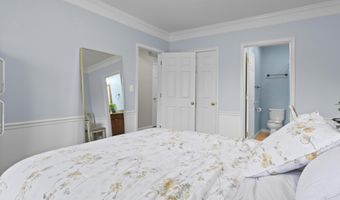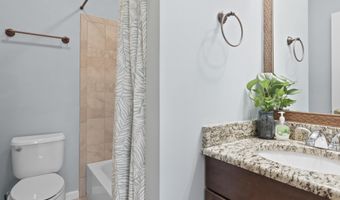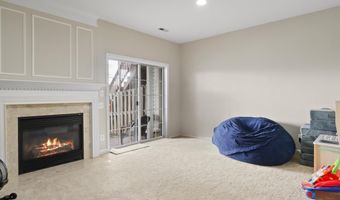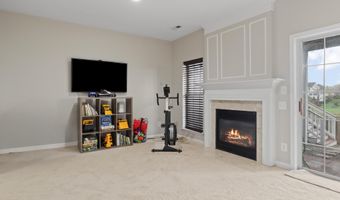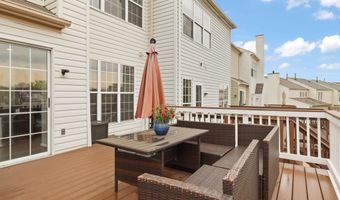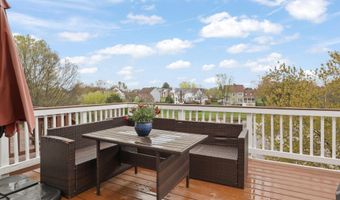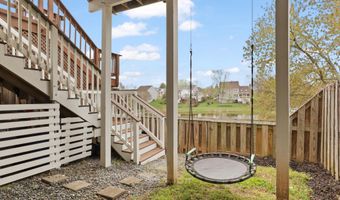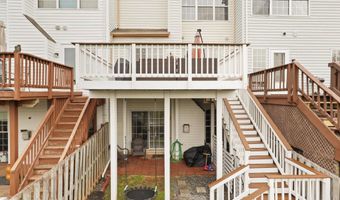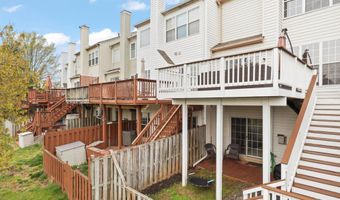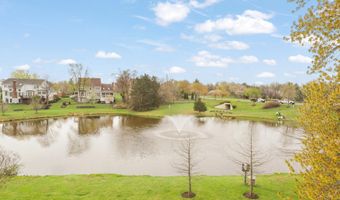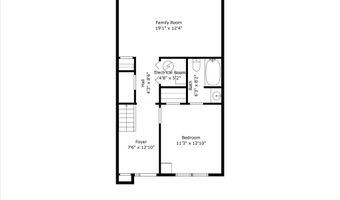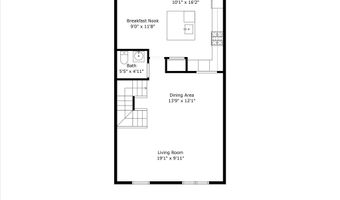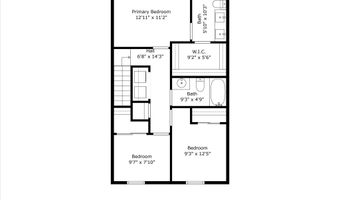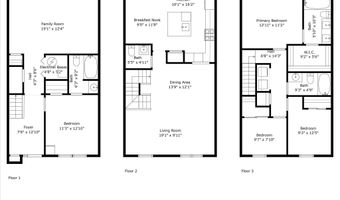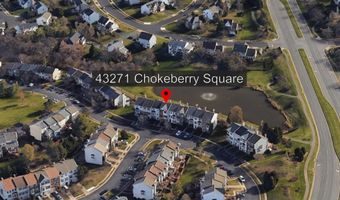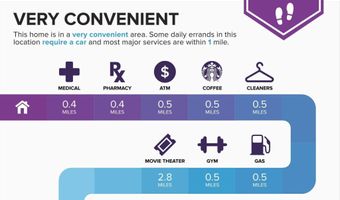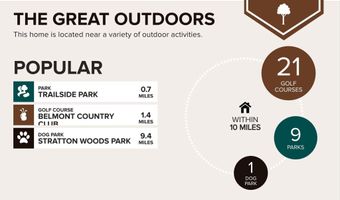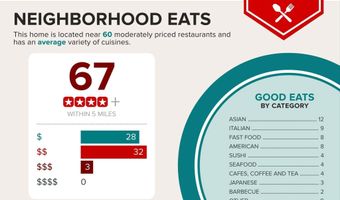43271 CHOKEBERRY Sq Ashburn, VA 20147
Snapshot
Description
You won’t find a turnkey townhome in Ashburn Farm with more serene views than this! Brew a fresh cup of coffee and step out onto your Trex deck to enjoy the beautiful sunrises while overlooking the water. You’ll feel like you’re on vacation without ever leaving home - an ideal start to the day! With nearly 2,200 sq. ft. of living space, this spacious north-facing 4-bedroom (4th NTC), 3 full bath and 1 half bath townhome blends modern updates with practical convenience. Over $50k in recent updates in the last 4.5 years including kitchen (2020; dishwasher 2022), Trex deck (2023), HVAC (including condenser and compressor - 2022), carpet (2025), and paint (2023-2025) make this home truly move-in ready.
The main level features an updated kitchen with ample counter space—perfect for meal prep or hosting friends. Large windows and sliding glass door offer an abundance of natural light and easy access to the expansive deck and peaceful views of the pond with fountain. The large living room and dining room flow seamlessly with their open floor plan and beautiful hardwood floors.
Upstairs, the spacious primary bedroom feels like a retreat with its vaulted ceiling and an en-suite bath with walk-in closet. Recently updated laundry area on the bedroom level means no more hauling heavy baskets up and down stairs. Two additional bedrooms share a hallway full bathroom to complete the third floor.
The entry level is fully finished! You’ll find a bright first-floor den with a gas fireplace - ideal for a home office or hangout space – and sliding glass door for easy access to the fully fenced backyard overlooking the water. There’s also a private bedroom (NTC) with a full bath and closet, perfect for guests or an in-law suite.
If you need more convincing, this townhome is in the highly desirable Ashburn Farm community with spectacular amenities and a reasonable HOA fee of just $119/month. Enjoy easy access to miles of walking trails, living within walking distance to one of three community pools and the Ashburn library, multiple tennis and pickleball courts, and countless restaurants, coffee shops, & the grocery store. With room to spread out and thoughtful updates throughout, this home is ready for you to move right in.
More Details
Features
History
| Date | Event | Price | $/Sqft | Source |
|---|---|---|---|---|
| Listed For Sale | $645,000 | $296 | Pearson Smith Realty, LLC |
Expenses
| Category | Value | Frequency |
|---|---|---|
| Home Owner Assessments Fee | $119 | Monthly |
Taxes
| Year | Annual Amount | Description |
|---|---|---|
| $4,760 |
Nearby Schools
High School Stone Bridge High | 0.4 miles away | 09 - 12 | |
Elementary School Sanders Corner Elementary | 0.5 miles away | PK - 05 | |
Elementary School Belmont Station Elementary | 1.1 miles away | PK - 05 |






