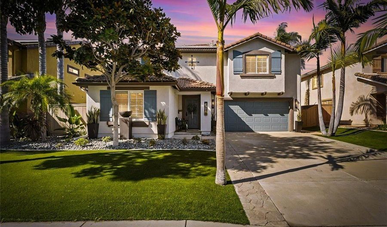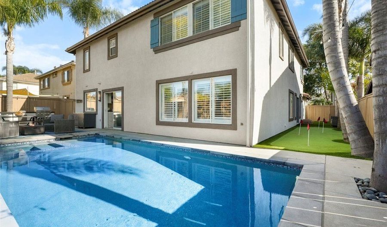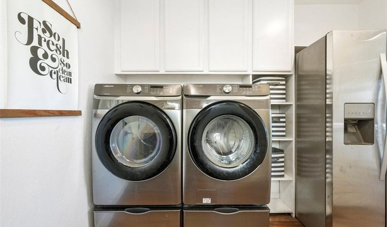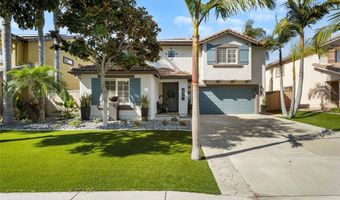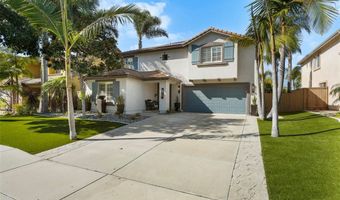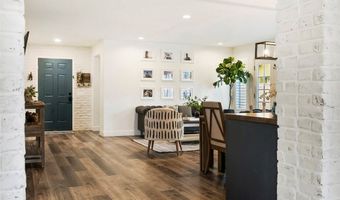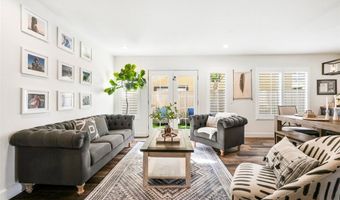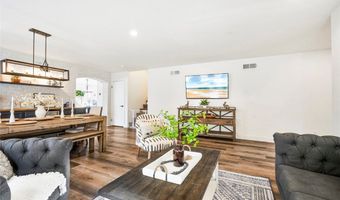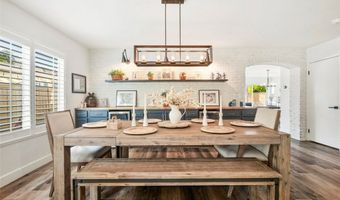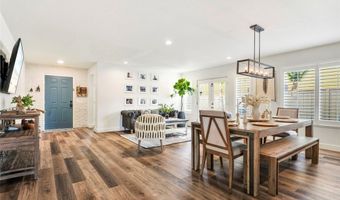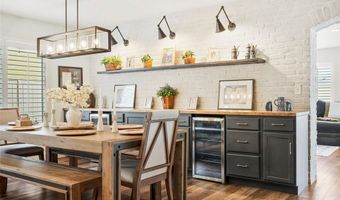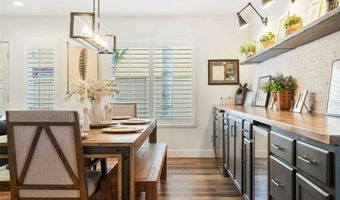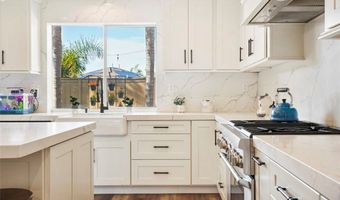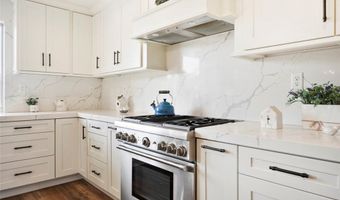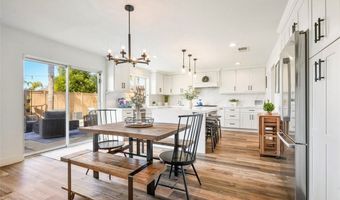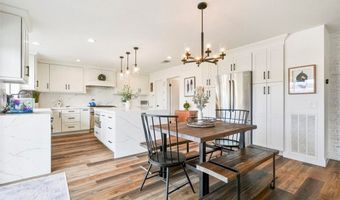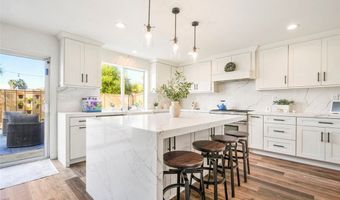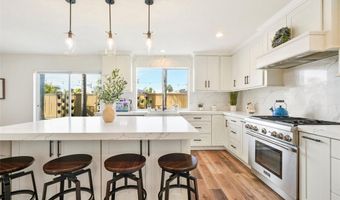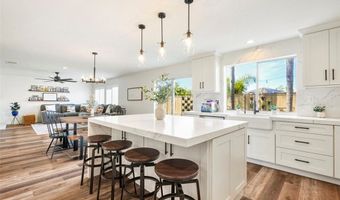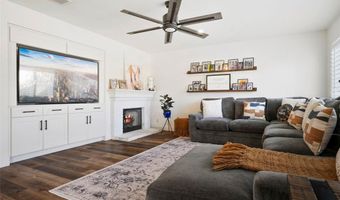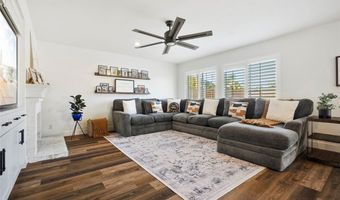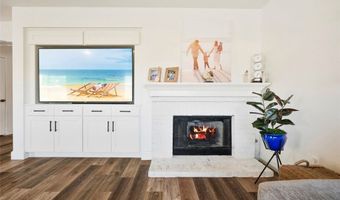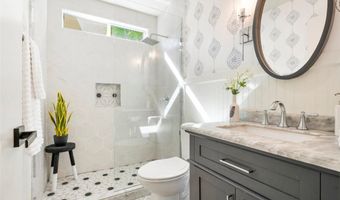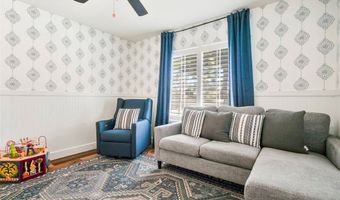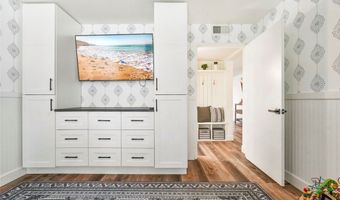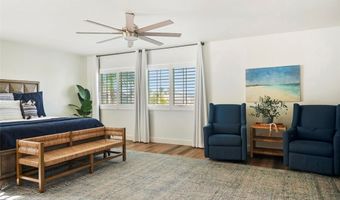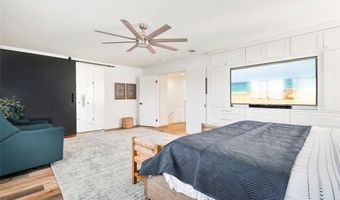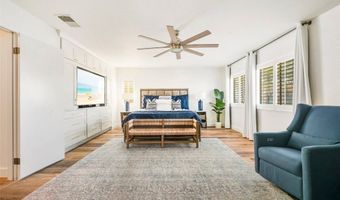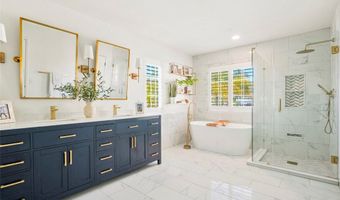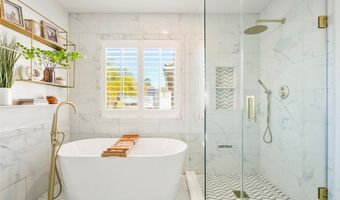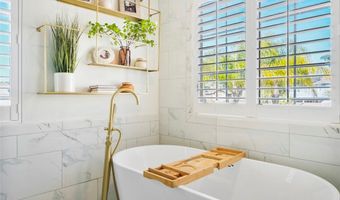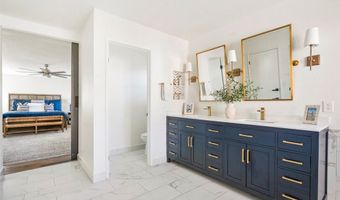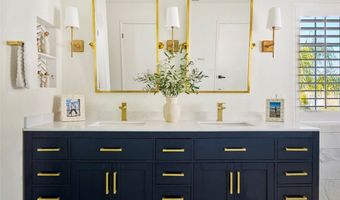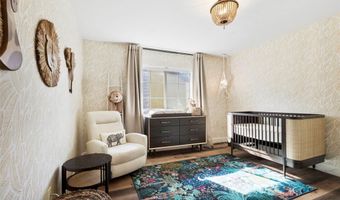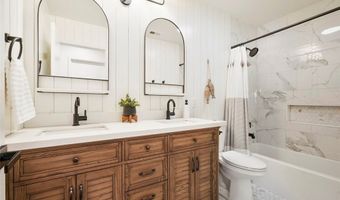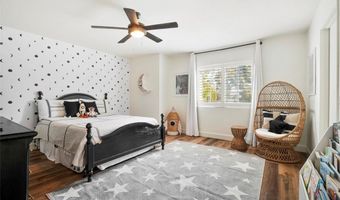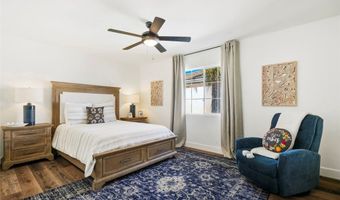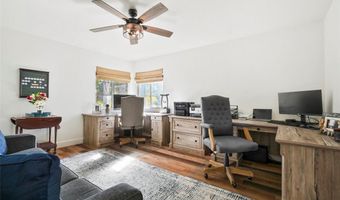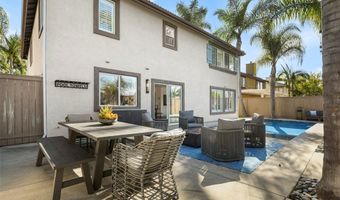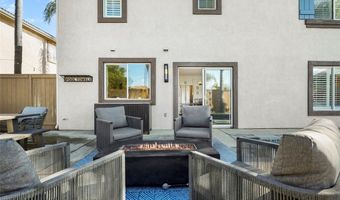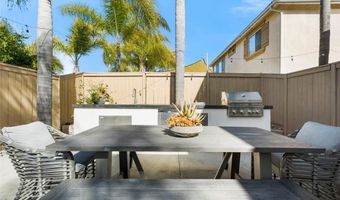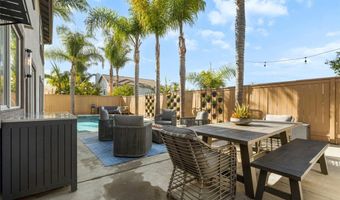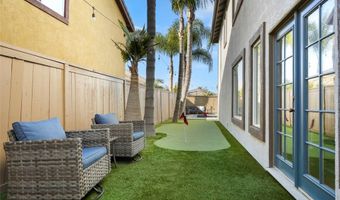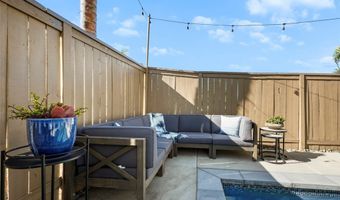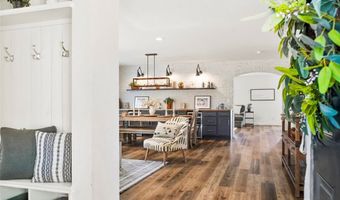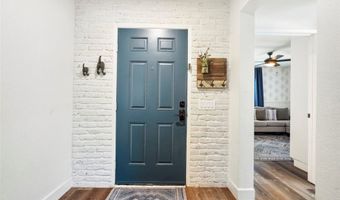4326 Forest Ranch Rd Oceanside, CA 92057
Snapshot
Description
Turnkey 5-Bedroom Oasis with Saltwater Pool, Solar, Putting Green & Designer Upgrades in Prime Oceanside Location
Step into this completely remodeled, move-in ready 5-bedroom, 3-bathroom home that blends luxury, comfort, and functionality in one stunning package. Thoughtfully upgraded throughout, this spacious residence also features a versatile bonus room on the first floor—ideal as a sixth bedroom, home office, or playroom—complete with custom built-ins and an adjacent full bath, creating an ideal setup for multigenerational living or a private guest suite.
The first-floor bathroom boasts a walk-in shower with exquisite custom tilework, a frameless glass enclosure, and designer Serena & Lily wallpaper for a touch of elegance. Throughout the home, luxury vinyl plank flooring offers durability and style, while updated electrical fixtures and recessed lighting provide a bright, modern ambiance.
The chef’s kitchen is a showstopper, featuring custom wood cabinetry, an oversized farmhouse sink, quartz countertops with a waterfall edge, and a full-height slab backsplash. A massive walk-in pantry adds unbeatable convenience and additional organization.
Custom wood built-ins in the family room and primary suite offer smart, beautiful storage solutions. Entertain in style with a dry bar in the dining area, complete with butcher block countertop, wine fridge, beverage fridge, and charming masonry brickwork.
Outside, enjoy your own private retreat: a saltwater pool with PebbleTec finish, relaxing hot tub, Baja shelf, and an expansive concrete deck. The built-in BBQ area is fully equipped with a sink, refrigerator, and trash enclosure—perfect for outdoor entertaining. The low-maintenance yard features artificial turf, drought-tolerant native landscaping, and even a putting green for year-round fun.
All bedrooms include walk-in closets and plantation shutters on every window. The oversized primary suite is a true escape, featuring dual walk-in closets, custom built-ins, and a spa-like ensuite with a freestanding tub and custom-tiled walk-in shower.
Additional highlights include: Owned solar system for energy efficiency. Short bike ride to Mance Buchanon Park with direct bike trail access to the beach. Prime Oceanside location close to shopping, dining, and everyday conveniences
This extraordinary home combines thoughtful design with luxury finishes in an unbeatable location. Don’t miss your chance to make it yours!
More Details
Features
History
| Date | Event | Price | $/Sqft | Source |
|---|---|---|---|---|
| Price Changed | $1,299,999 -3.63% | $388 | Realty ONE Group Pacific | |
| Price Changed | $1,349,000 -3.57% | $402 | Realty ONE Group Pacific | |
| Price Changed | $1,399,000 -3.52% | $417 | Realty ONE Group Pacific | |
| Listed For Sale | $1,450,000 | $433 | Realty ONE Group Pacific |
Expenses
| Category | Value | Frequency |
|---|---|---|
| Home Owner Assessments Fee | $130 | Monthly |
Nearby Schools
Elementary School Nichols Elementary | 0.5 miles away | KG - 05 | |
Middle School Cesar Chavez Middle | 1 miles away | 06 - 08 | |
High School El Camino High | 1 miles away | 09 - 12 |
