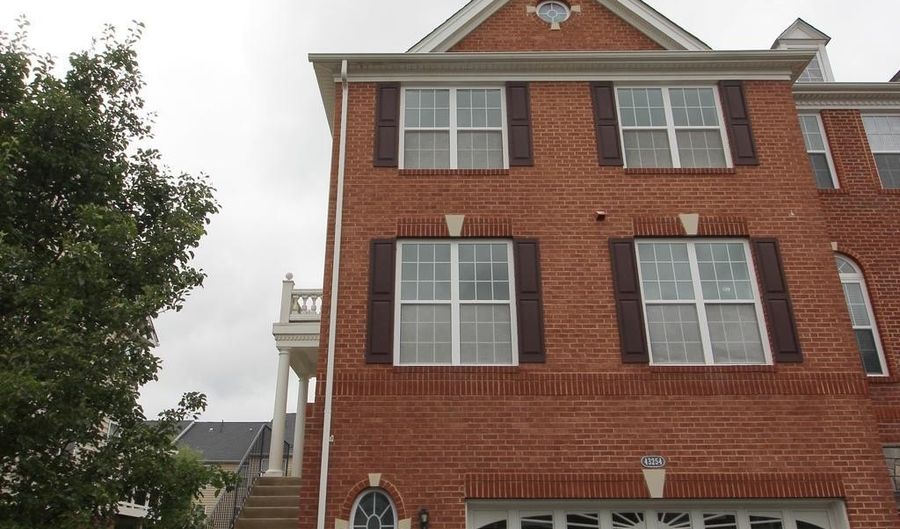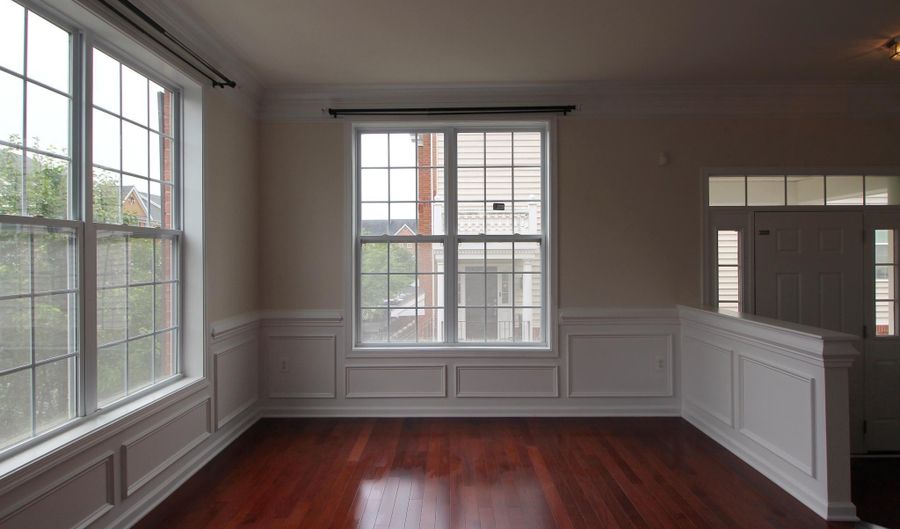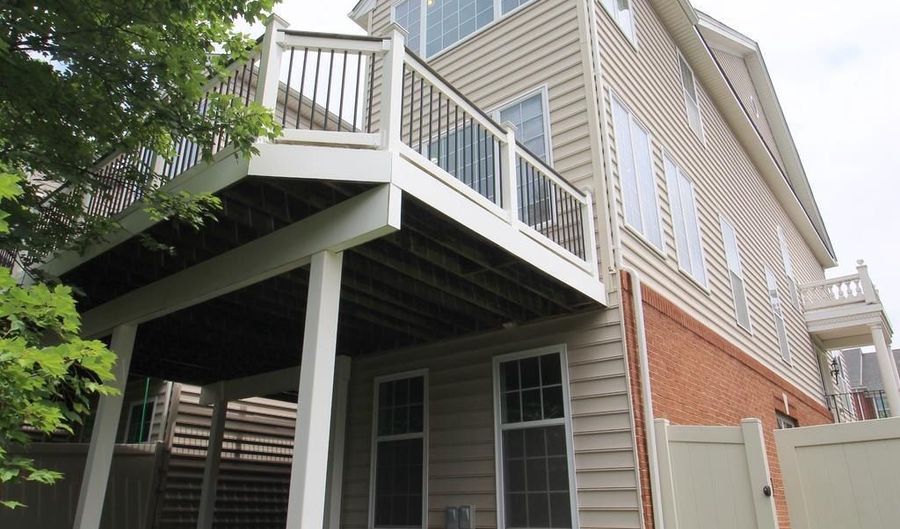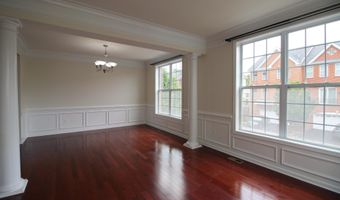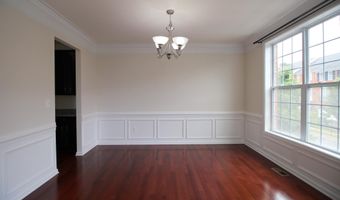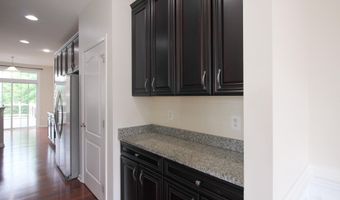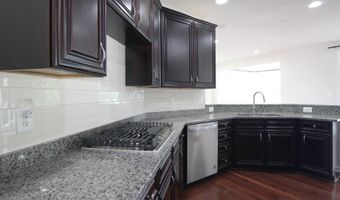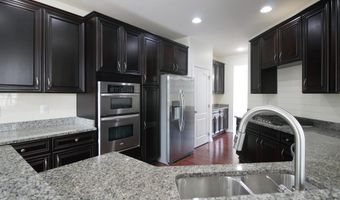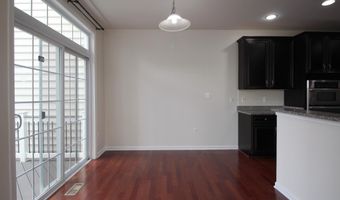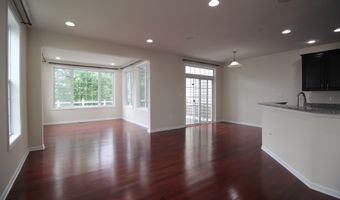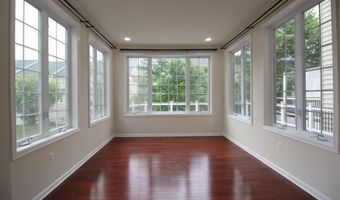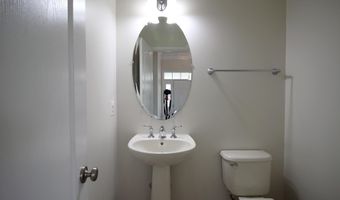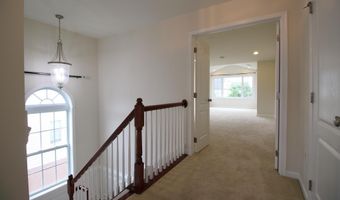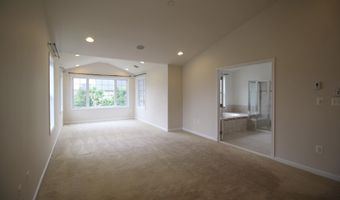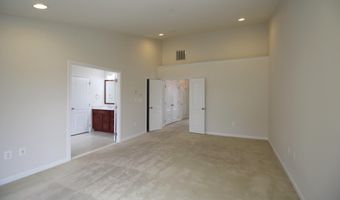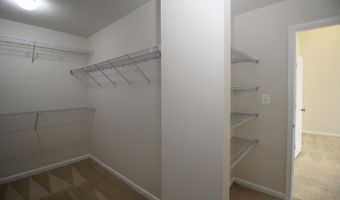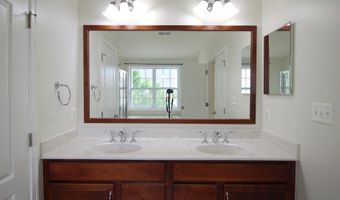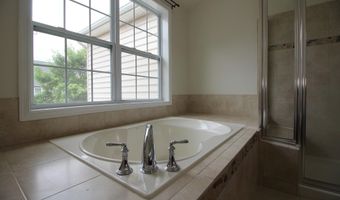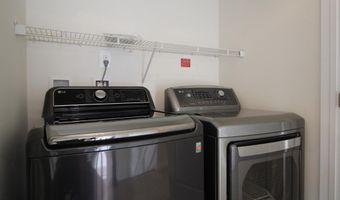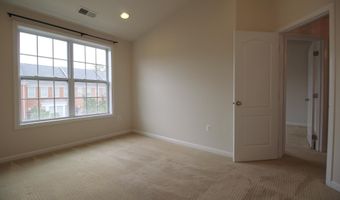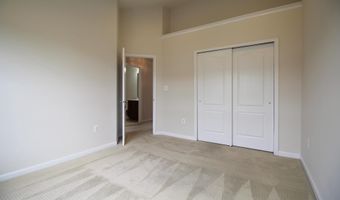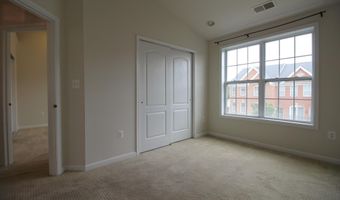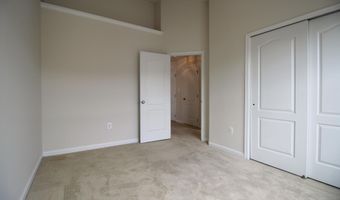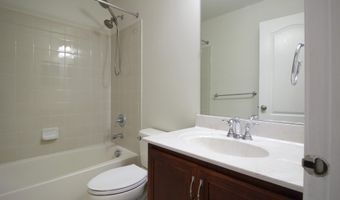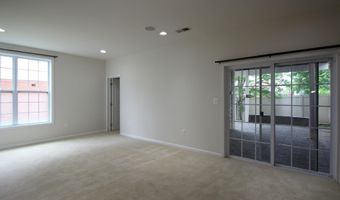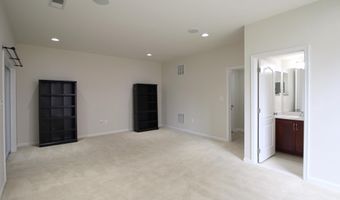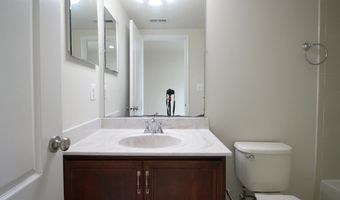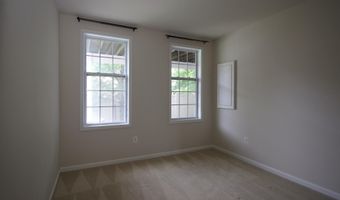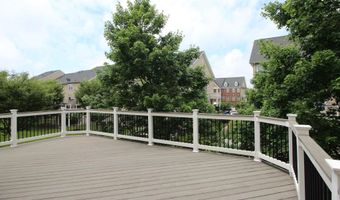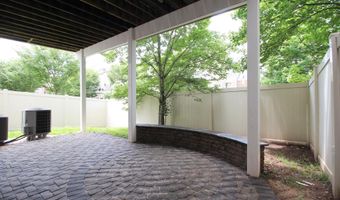43254 MITCHAM Sq Ashburn, VA 20148
Snapshot
Description
Welcome to this impeccably maintained 4-bedroom, 3.5-bath townhome nestled in the desirable community of Brambleton. Offering the perfect blend of comfort, style, and convenience, this home is move-in ready and designed for modern living. Step into a light-filled open floor plan featuring rich hardwood flooring, large windows, and tasteful finishes throughout. The gourmet kitchen is a chef’s dream with granite countertops, stainless steel appliances, double oven, and abundant cabinetry—ideal for everyday cooking or entertaining guests. Adjacent to the kitchen, a formal dining area and a cozy breakfast nook overlook the private deck, creating the perfect space for relaxed mornings and memorable gatherings. Upstairs, the luxurious primary suite offers a peaceful retreat with a huge walk-in closet and an en-suite bath complete with dual vanities, soaking tub and a glass-enclosed shower. The master also has enough space for a sitting room! Two additional bedrooms and a full bath provide plenty of space for guests and family. Additionally there is a separate room for a home office plus a gorgeous sunroom area, offering loads of options! It has an extension to the master bedroom, main living room area and fenced backyard. The lower level includes a welcoming entryway, access to the attached garage, and a flexible bonus room perfect for a gym, media space, or study. Enjoy all the benefits of the Brambleton lifestyle, including high-speed internet, cable, pools, parks, miles of walking trails, and nearby Brambleton Town Center with shops, restaurants, and entertainment. Conveniently located near major commuter routes, the Silver Line Metro, and top-rated schools.
During the application process, any additional fees and disclosures will be provided before application submission to help ensure transparency. Credit reporting is part of your lease and may increase your credit score up to 40 points over 12-24 months if rent is paid on time.
More Details
Features
History
| Date | Event | Price | $/Sqft | Source |
|---|---|---|---|---|
| Price Changed | $4,295 -4.45% | $1 | Peabody Real Estate LLC | |
| Listed For Rent | $4,495 | $1 | Peabody Real Estate LLC |
Taxes
| Year | Annual Amount | Description |
|---|---|---|
| $0 |
Nearby Schools
Middle School Stone Hill Middle | 0.4 miles away | 06 - 08 | |
Elementary School Rosa Lee Carter Elementary | 0.5 miles away | PK - 05 | |
Elementary School Legacy Elementary | 1.2 miles away | PK - 05 |






