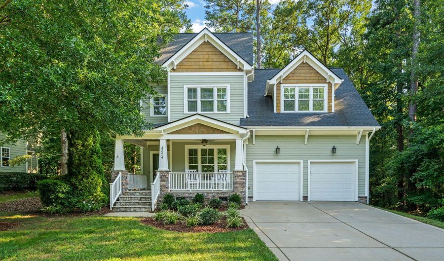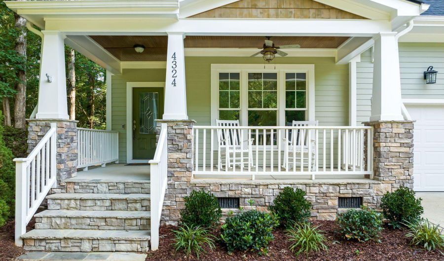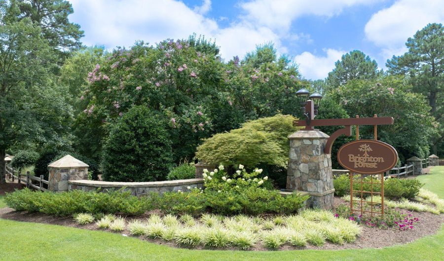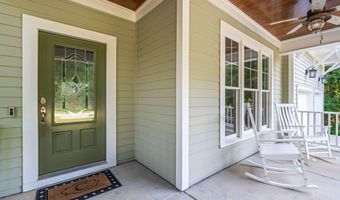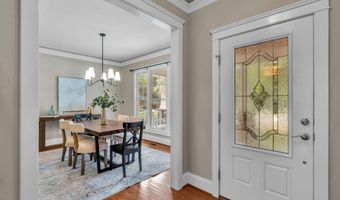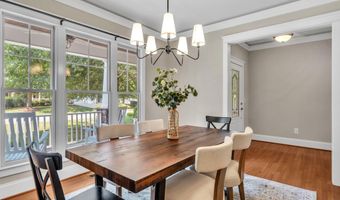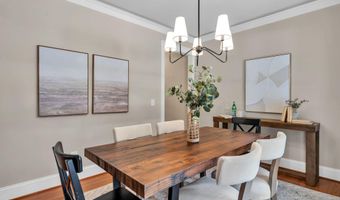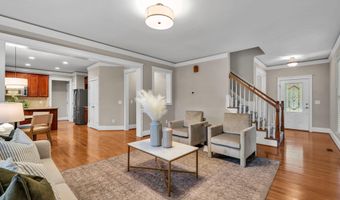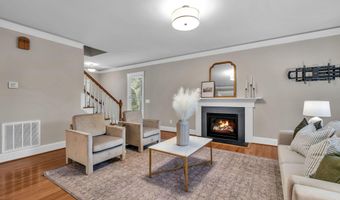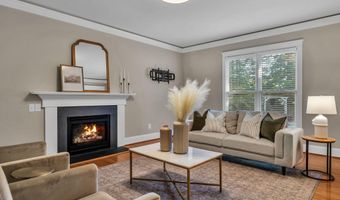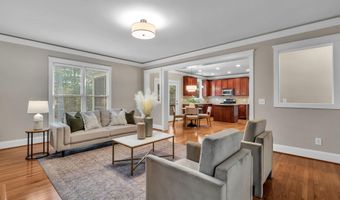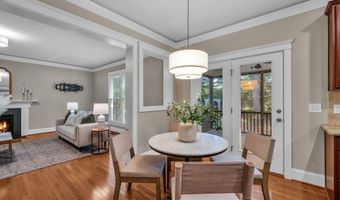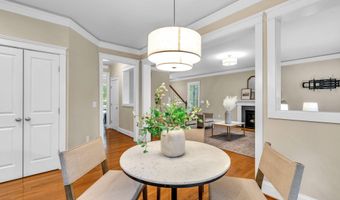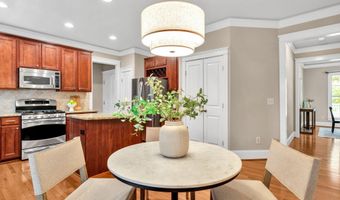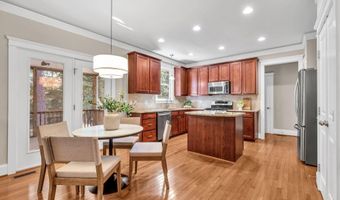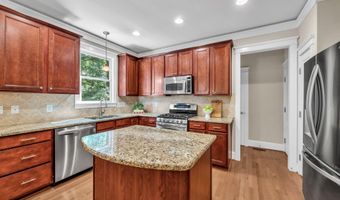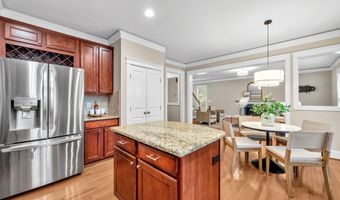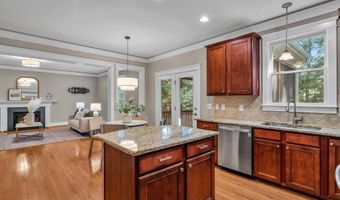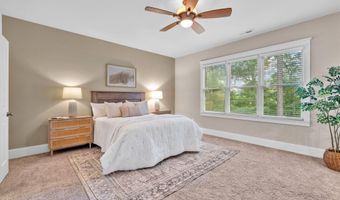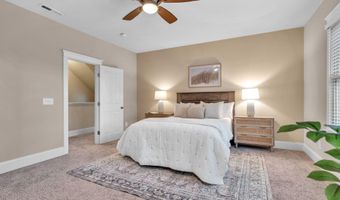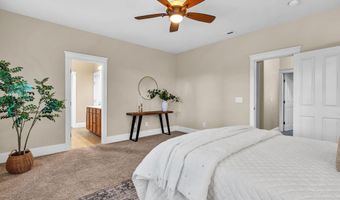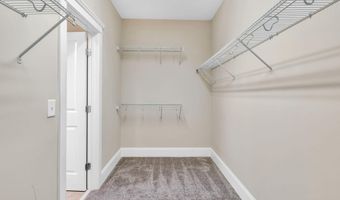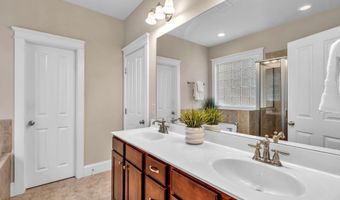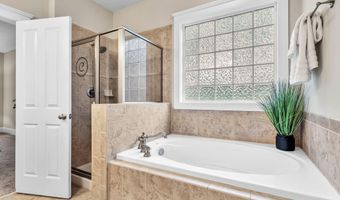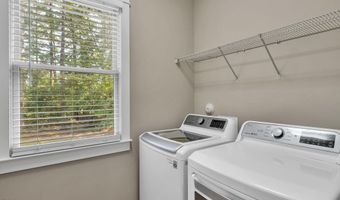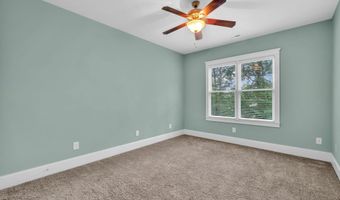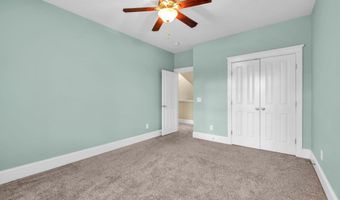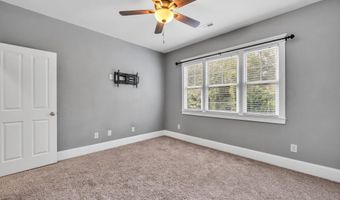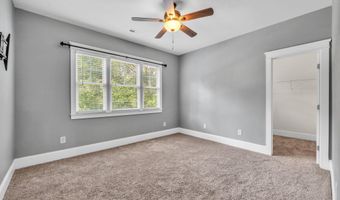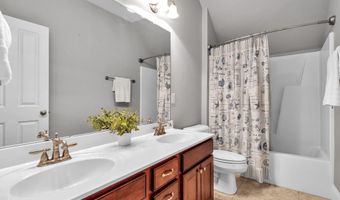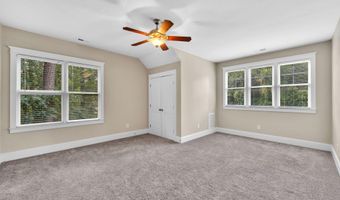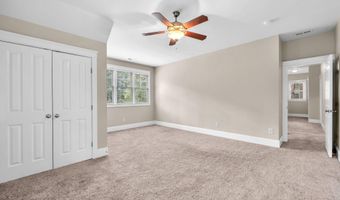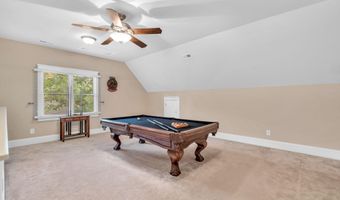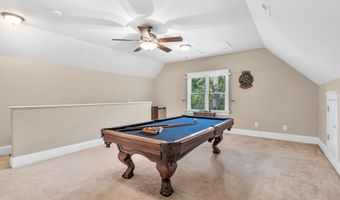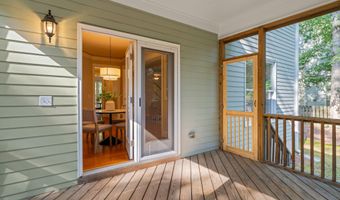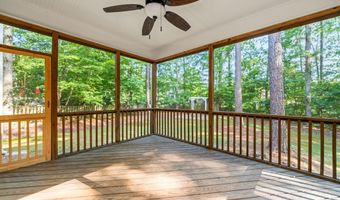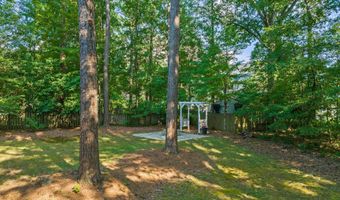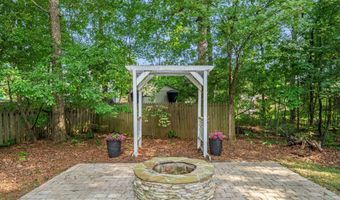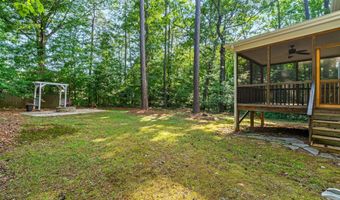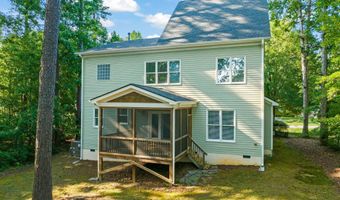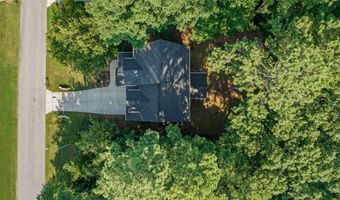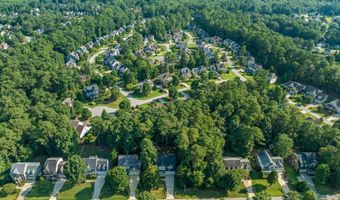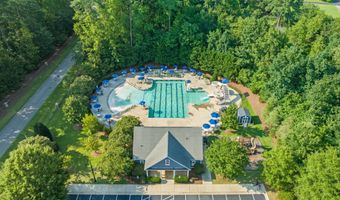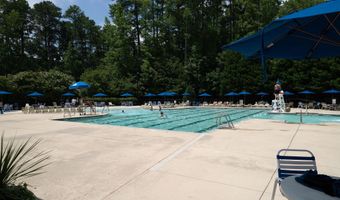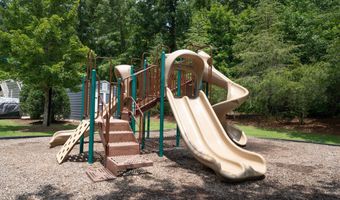4324 Brighton Ridge Dr Apex, NC 27539
Snapshot
Description
Nestled in the highly sought-after Brighton Forest community, this beautifully maintained 4-bedroom, 2.5-bath home offers 2,865 square feet of comfortable living space on a serene 0.28-acre lot. Surrounded by mature trees and located in a neighborhood known for its natural beauty and community pool, this home is the perfect blend of character and convenience. Step inside to find hardwood floors, 9-foot ceilings, crown molding, and craftsman-style trimwork throughout. The open-concept layout seamlessly connects the spacious living room and kitchen, making it ideal for both everyday living and entertaining. A separate formal dining room adds elegance for special occasions. Upstairs, you'll find four generously sized bedrooms and a versatile third-floor bonus room—perfect as a home office, media room, or play area. Enjoy quiet mornings on the welcoming front porch or relax in the screened-in back porch overlooking the private, tree-lined backyard. Patio and fire pit add entertaining space to your backyard oasis. Additional features include a two-car garage, thoughtful architectural details, and access to the neighborhood pool. Don't miss this opportunity to own a beautifully crafted home in one of the area's most charming and established neighborhoods.
More Details
Features
History
| Date | Event | Price | $/Sqft | Source |
|---|---|---|---|---|
| Listed For Sale | $710,000 | $248 | Keller Williams Realty Cary |
Expenses
| Category | Value | Frequency |
|---|---|---|
| Home Owner Assessments Fee | $205 | Quarterly |
Taxes
| Year | Annual Amount | Description |
|---|---|---|
| 2025 | $4,983 |
Nearby Schools
Middle School West Lake Middle | 1.8 miles away | 06 - 08 | |
Elementary School West Lake Elementary | 1.9 miles away | PK - 05 | |
High School Middle Creek High | 2.1 miles away | 09 - 12 |
