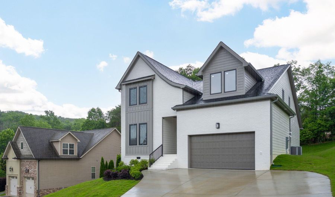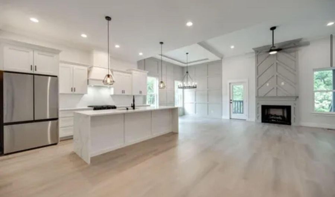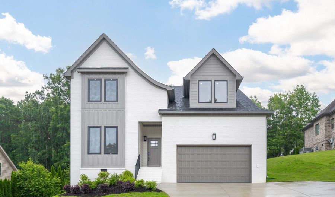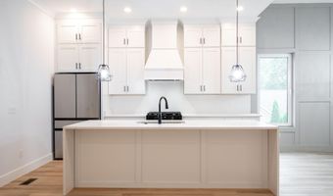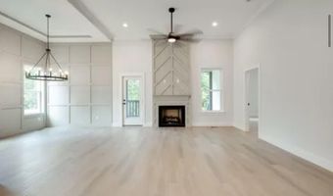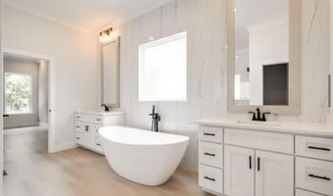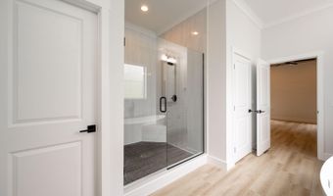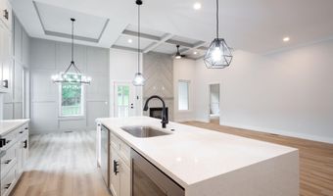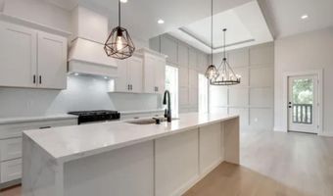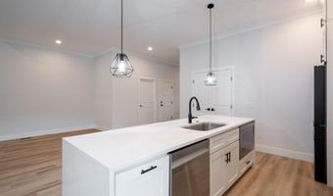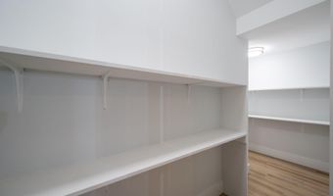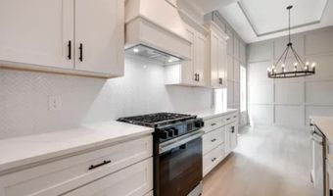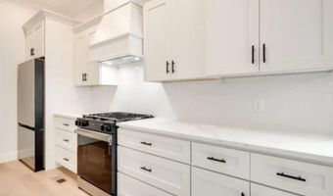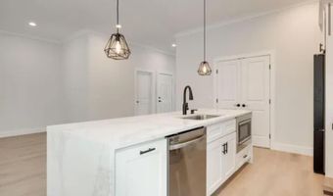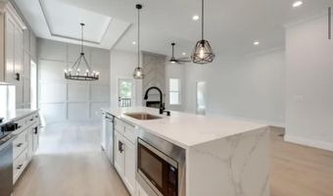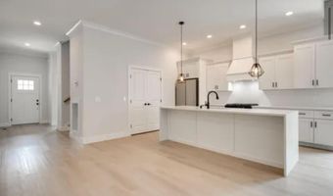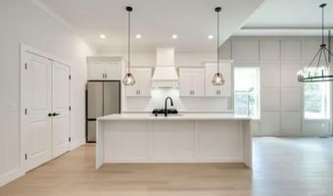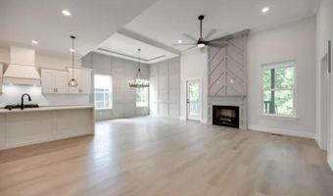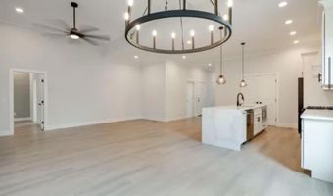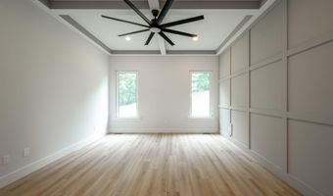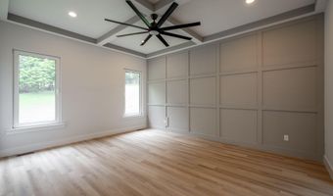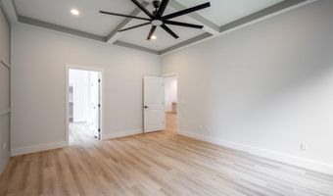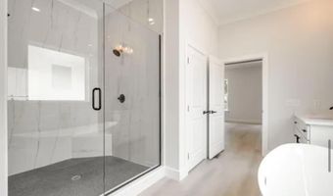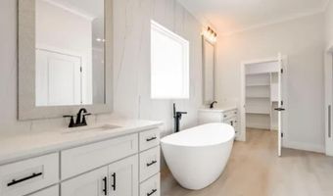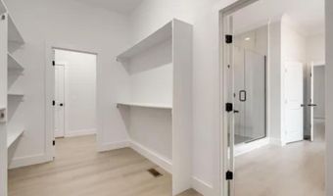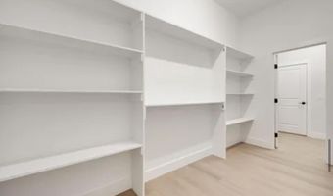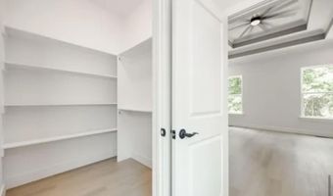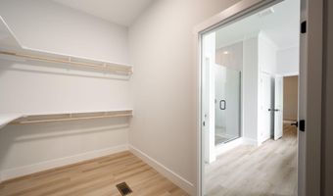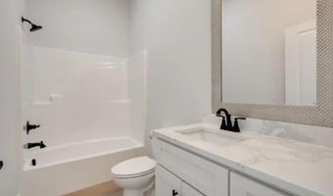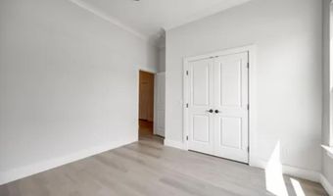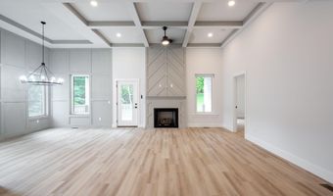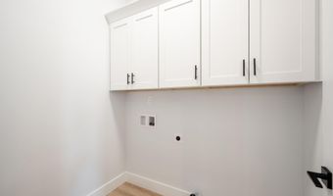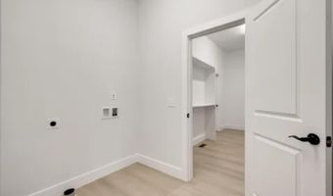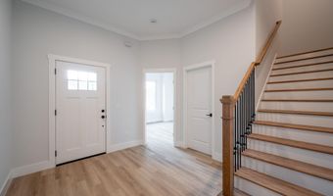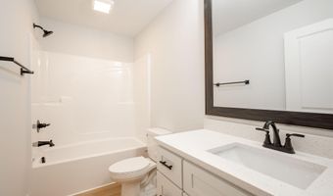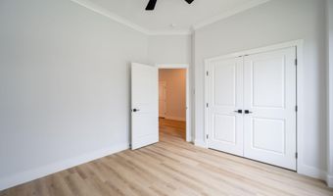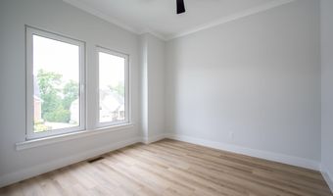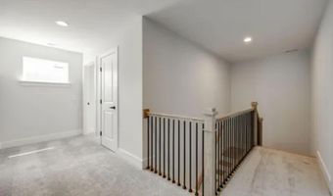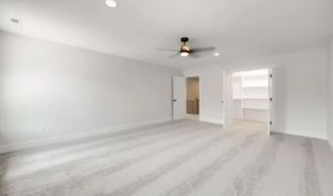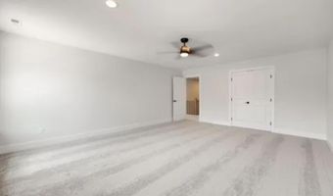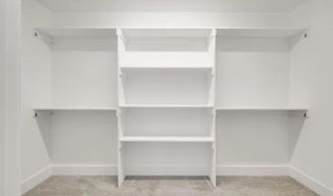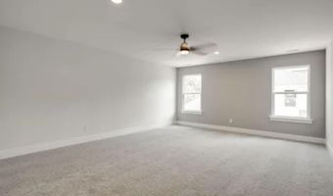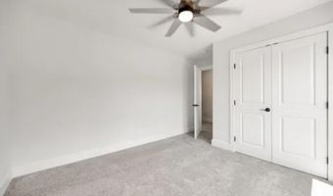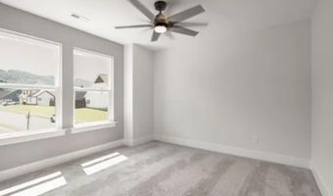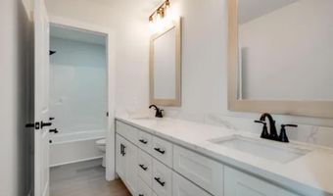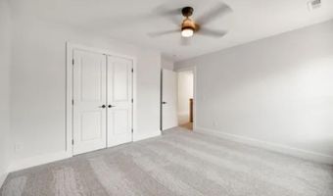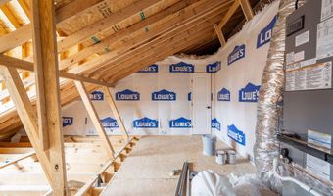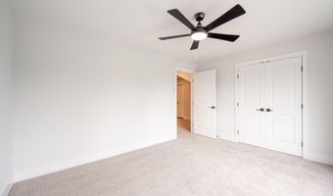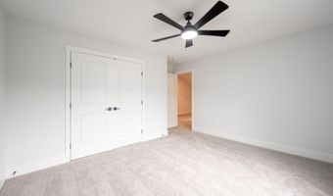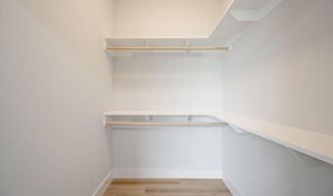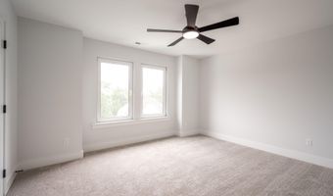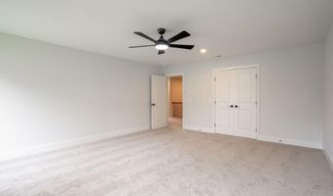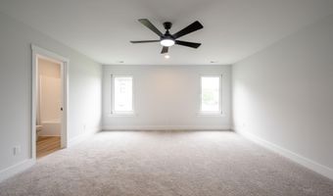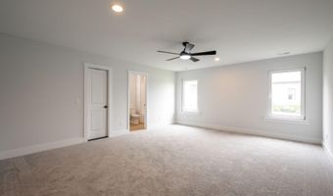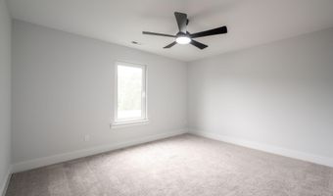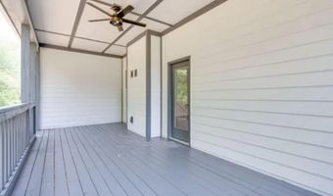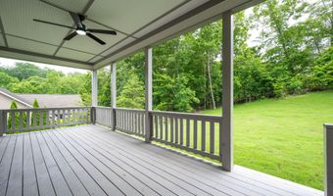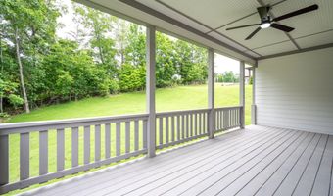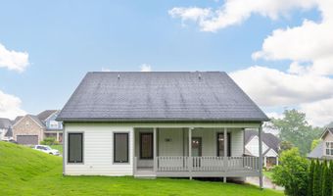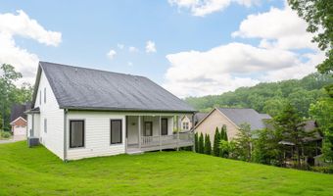4321 Brush Creek Ct Apison, TN 37302
Snapshot
Description
- - This gorgeous 3000 new Construction home features an open floor plan with 5 bedrooms and 4 Full bathrooms! Two bedrooms and two full bathrooms on the main level! The open foyer leads into the main living area with a spacious elegant dining room and a kitchen that's a chefs dream! The kitchen is equipped with a large captivating Quartz waterfall island making it a centerpiece! This home has a huge walk in pantry that is 65 sq ft! Real wood soft close cabinets including a built in trash drawer & remote controlled hood vent add practicality to this space. The builder has also made sure to include a refrigerator which is rare in a new construction home! The oversized living room features 12 foot ceilings and a stunning fireplace that towers to the ceiling. Throughout the rest of the home there are 10 ft ceilings as well as extra large led fan lights. There are remote controls in every room for fan lights. This home features American made European style windows that are energy efficient, and double glass pane. These rare and highly sought-after windows, typically found in ultra-luxury homes, offer both a dual-opening feature, allowing for either a full open glass option or a tilt-in function for controlled ventilation. While not commonly seen in homes at this price point, they have been thoughtfully included as a premium upgrade, adding both elegance and functionality.
The master bedroom is a sanctuary with beautiful tall tray ceilings. The master bath offers floor to ceiling tile and a stunning 40 sq ft seamless glass shower. This shower has dual shower heads making it possible for two parties to wash at the same time! Centered between two gorgeous quartz vanities with extra cabinetry for storage sits a 6 foot soaking tub with a high end stand alone tub faucet with a handheld sprayer. The master bath features his and hers extra large closets one measuring 100 sq ft. In these closets, are custom wood shelving. You will find another spacious bedroom on the main level as well as a complementary full bathroom. Upstairs, you will find three bedrooms. There is an unfinished space over the garage which can be used as storage and has a full size door to enter. You also have the option to have this space finished in the future adding 400 sq ft to this home! As well as added storage space over the primary bedroom and livingroom. Outside, enjoy the charm of brick and durable Hardie board siding on the exterior and an expensive back deck with outdoor TV hook ups, perfect for football season and movie nights. A spacious back yard paired with this generously sized back deck is perfect for hosting dinners and get togethers with family and friends. Experience this exceptional home first hand. Secure your private showing today.
More Details
Features
History
| Date | Event | Price | $/Sqft | Source |
|---|---|---|---|---|
| Listed For Sale | $669,999 | $223 | Premier Property Group Inc. |
Taxes
| Year | Annual Amount | Description |
|---|---|---|
| $336 |
