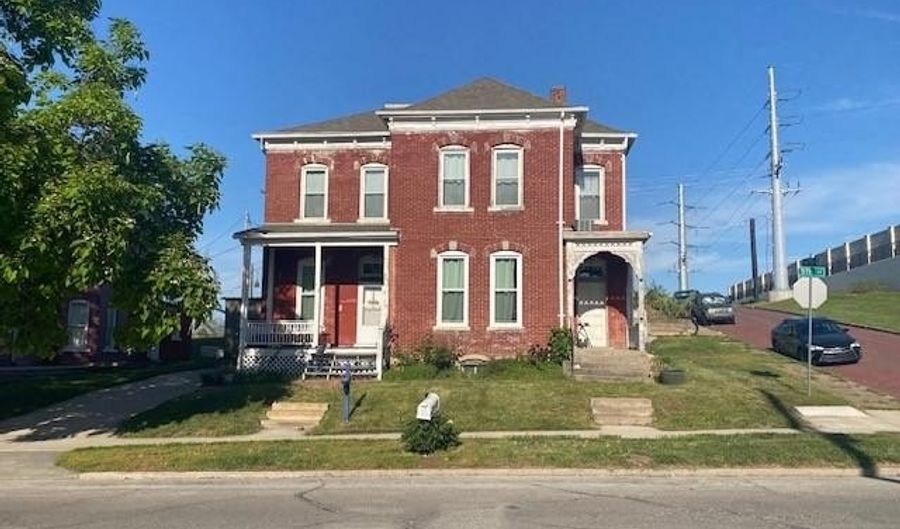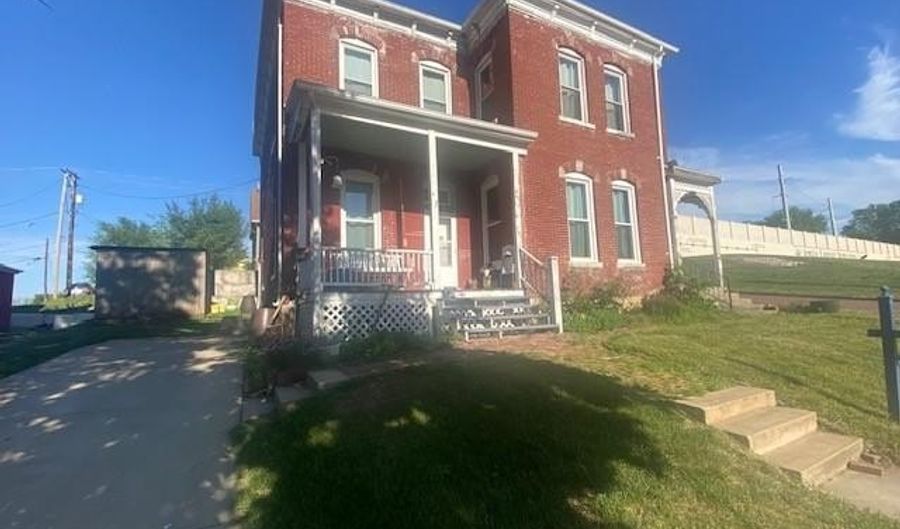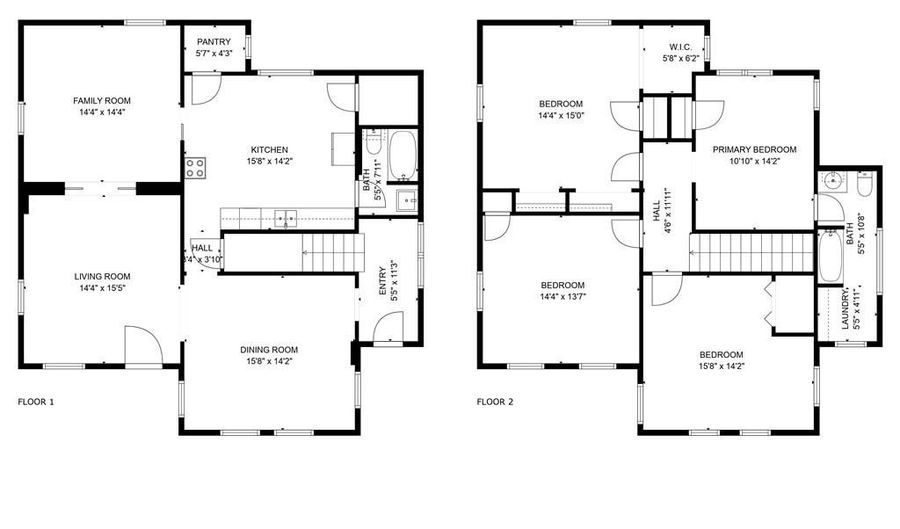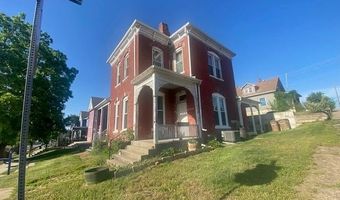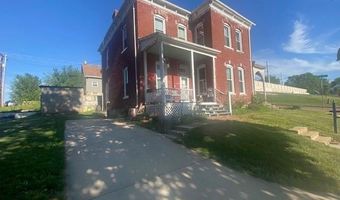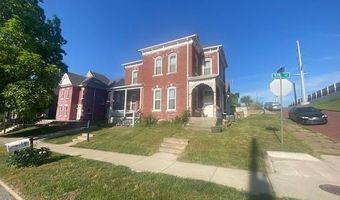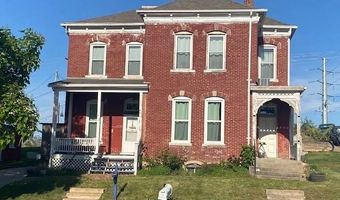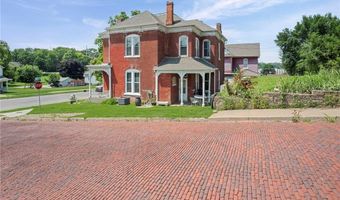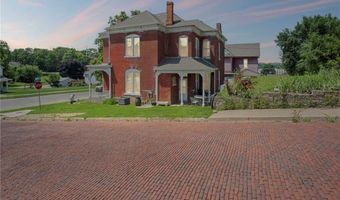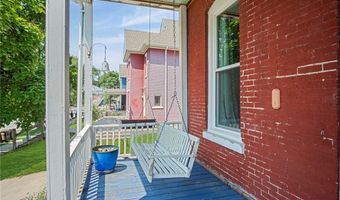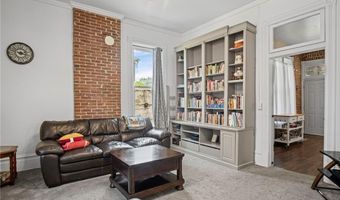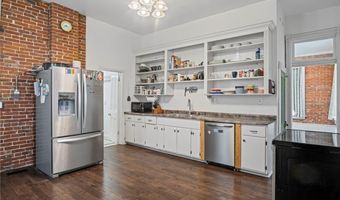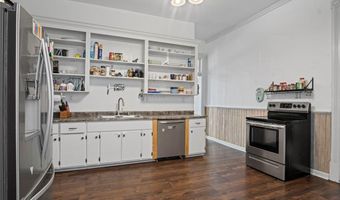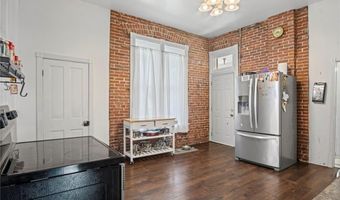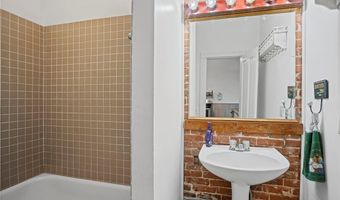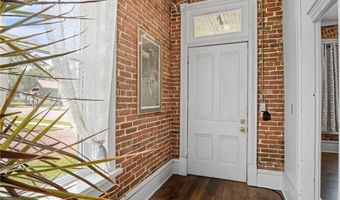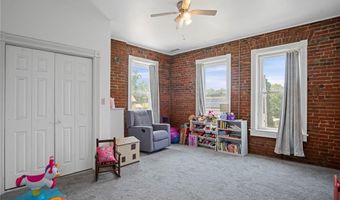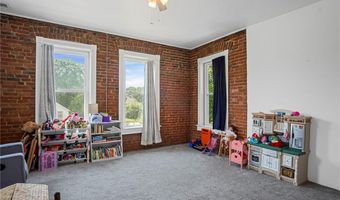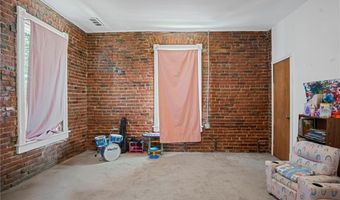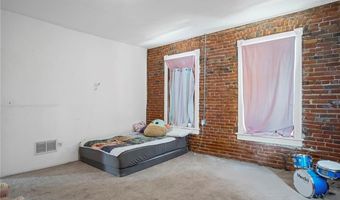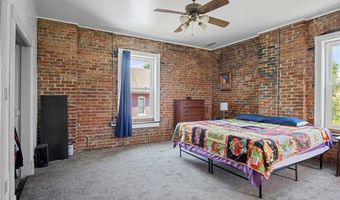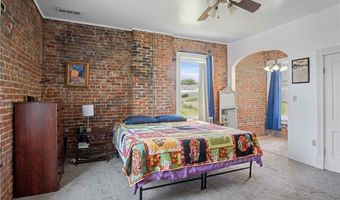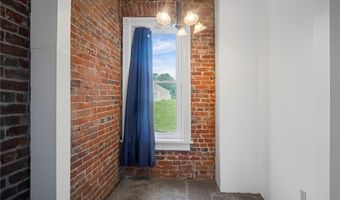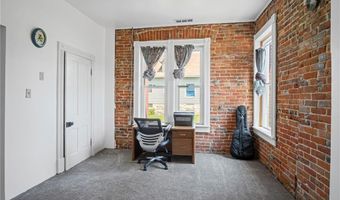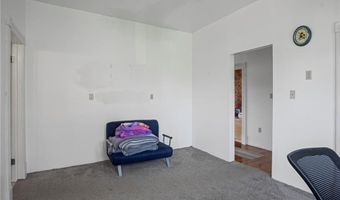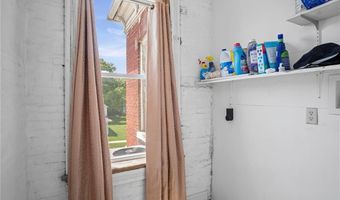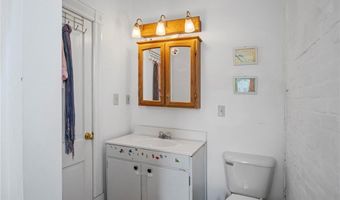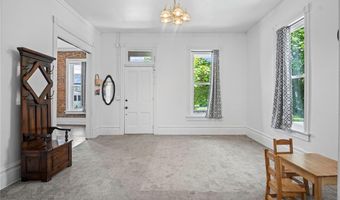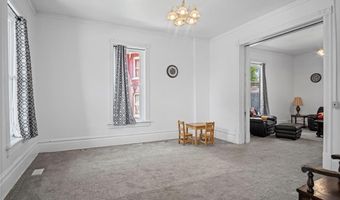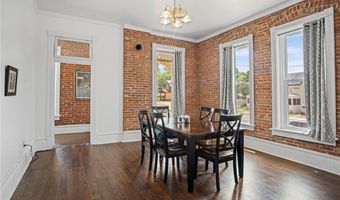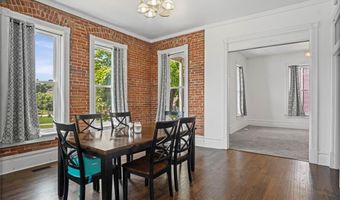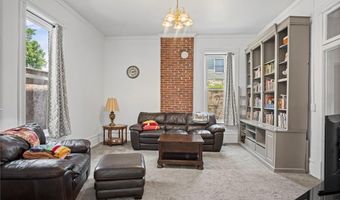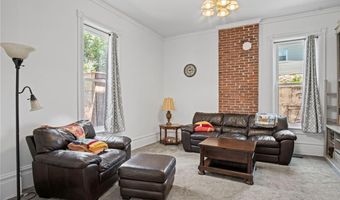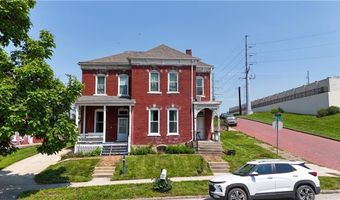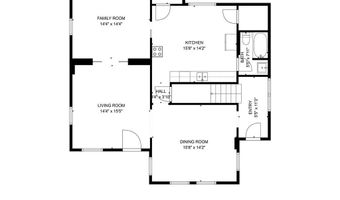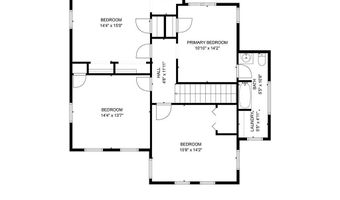432 S 5th St Atchison, KS 66002
Snapshot
Description
Charming Victorian Home!
This 4-bedroom, 2-bathroom home features eye-catching exposed brick walls showcasing its character throughout. The ground floor includes two large living rooms, a formal dining room, a spacious kitchen, a full bathroom, and an optional laundry room or storage room. Additionally, the ground floor boasts pocket doors, new updated wood flooring, and new carpet. The upper floor comprises four very large bedrooms, a full bathroom, and a laundry room. The home is equipped with zoned forced heating and cooling for both lower and upper floors, and the lower floor has recently had new windows installed. This brick home includes two front porches and a back porch, all adding to its unique character. The property also offers a large basement for ample storage needs.
More Details
Features
History
| Date | Event | Price | $/Sqft | Source |
|---|---|---|---|---|
| Listed For Sale | $199,000 | $77 | Colonial Realty Inc |
Nearby Schools
Middle School Bert Nash Intermediate | 0.4 miles away | 06 - 11 | |
Middle School Atchison Middle School | 0.5 miles away | 06 - 08 | |
Alternate Education Atchison Alternative School | 0.5 miles away | 01 - 12 |
